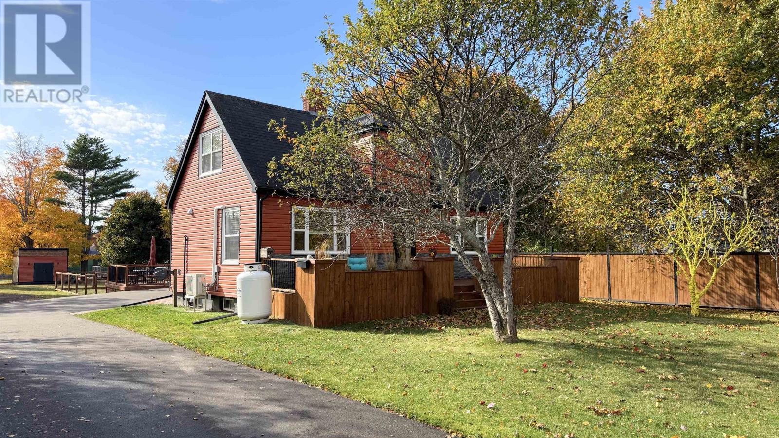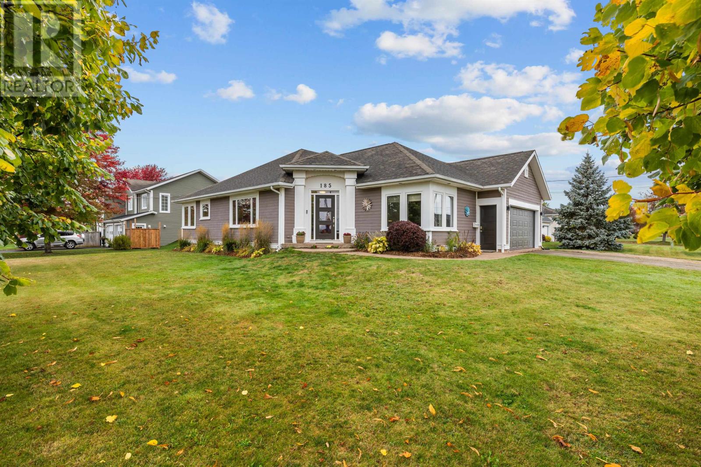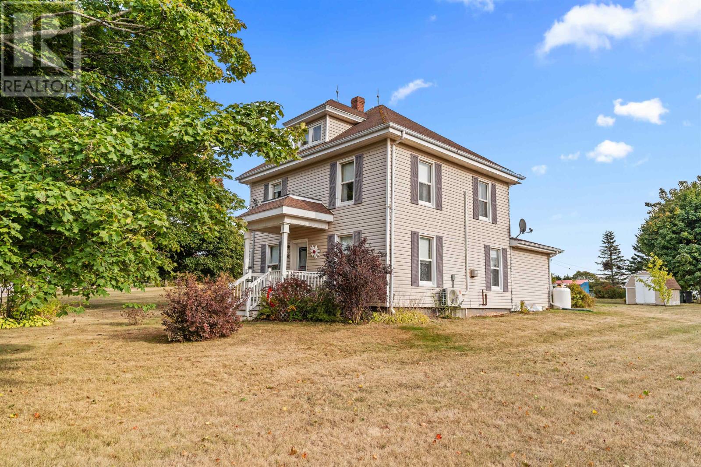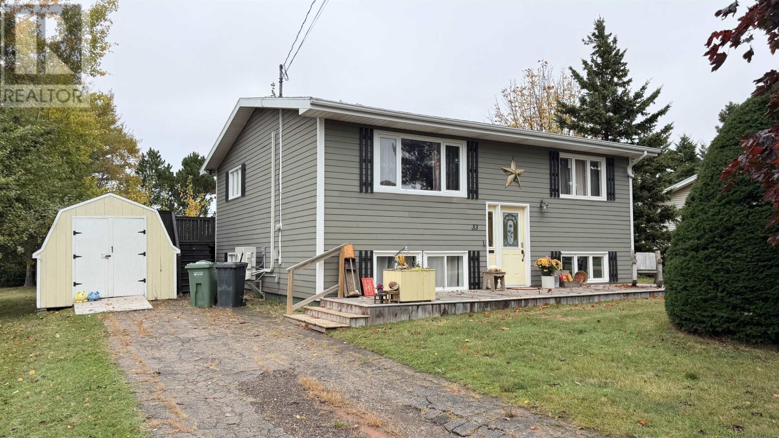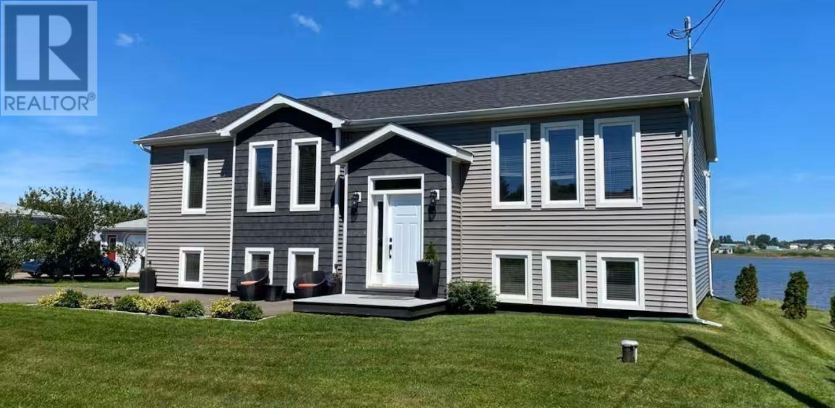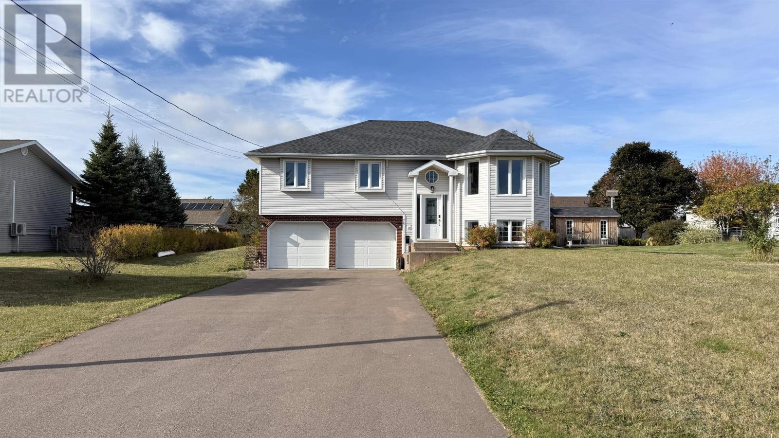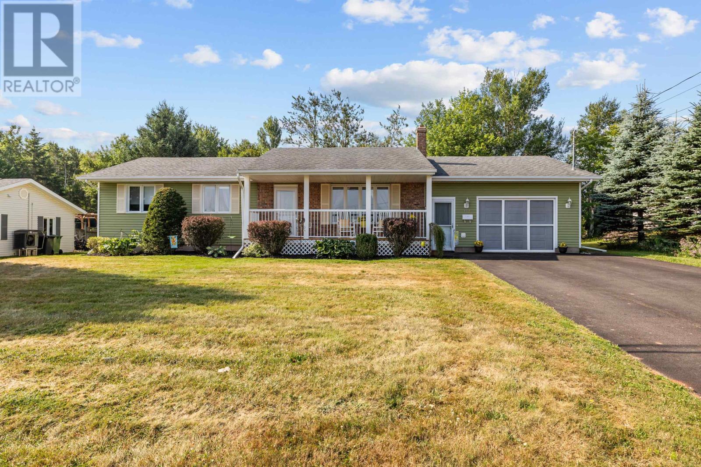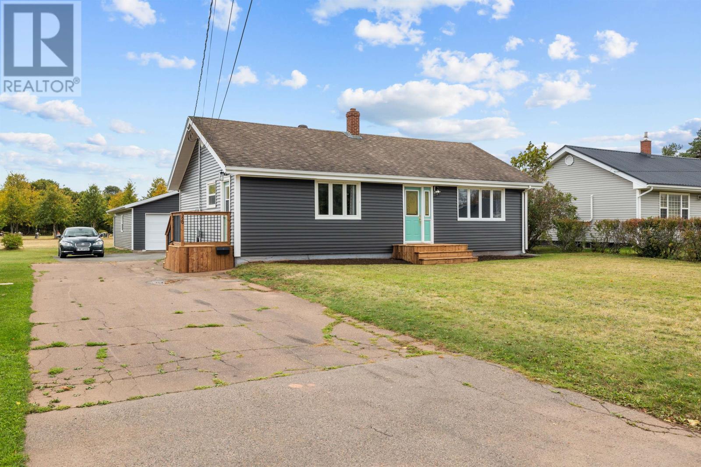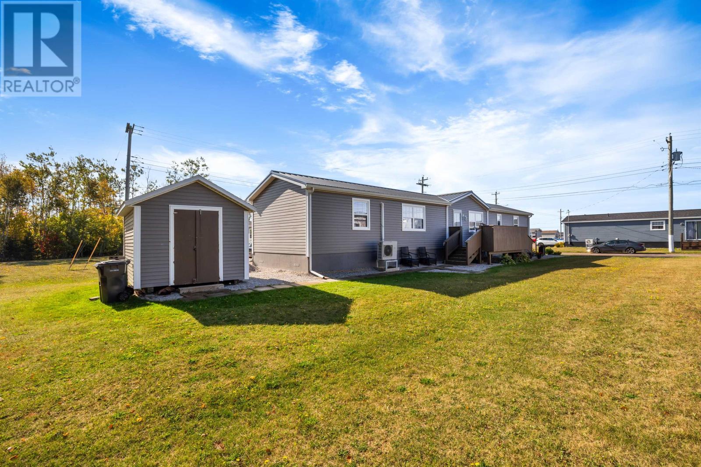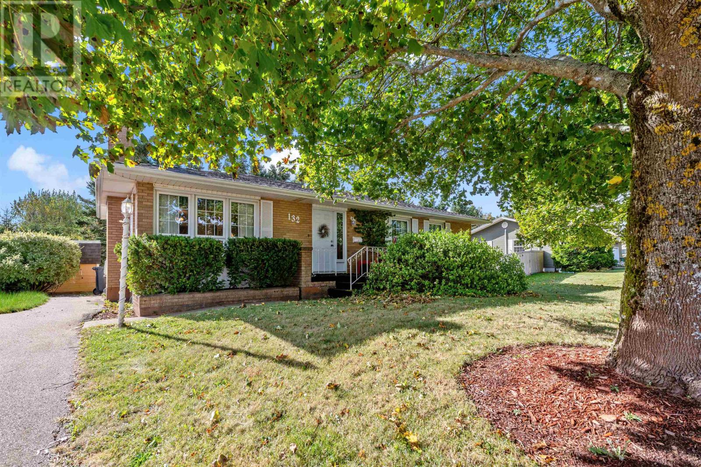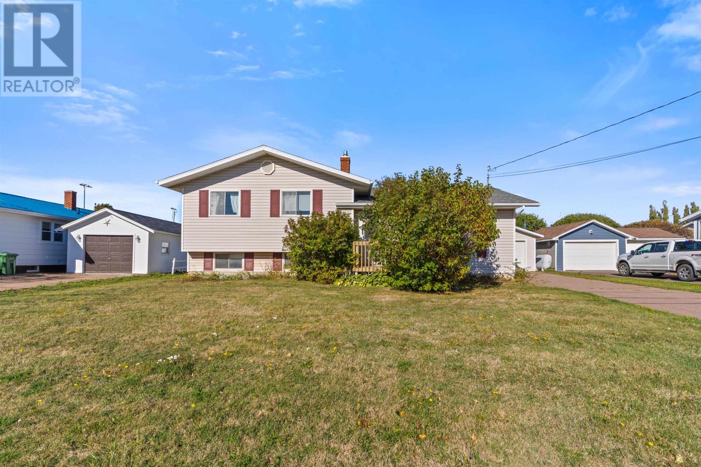- Houseful
- PE
- Summerside
- C1N
- 521 Macewen Rd

Highlights
Description
- Time on Houseful22 days
- Property typeSingle family
- Style3 level
- Lot size7,405 Sqft
- Year built1989
- Mortgage payment
Welcome to 521 MacEwen Road, a spacious and impressive home perfect for a growing family or as an investment opportunity with in-law suite potential. This charming three-level split features six bedrooms and a single-car garage, conveniently located just minutes from the hospital, schools, Rotary Park, shopping, restaurants, and all the fantastic amenities Summerside, PEI, has to offer. Recent updates include brand new washrooms, modern flooring, and contemporary kitchens equipped with new appliances. The home boasts separate electric panels for upstairs and downstairs, an upgraded 200-amp electrical panel, and mostly new windows. With fresh paint, new lighting fixtures, and efficient electric heating, this residence is truly move-in ready. The steel roof and professionally completed front siding enhance its curb appeal. With the potential for a separate apartment or duplex (pending city approval), this property offers endless possibilities! (id:63267)
Home overview
- Heat source Electric
- Heat type Baseboard heaters, radiant heat
- Has garage (y/n) Yes
- # full baths 2
- # total bathrooms 2.0
- # of above grade bedrooms 6
- Flooring Laminate
- Community features Recreational facilities, school bus
- Subdivision Summerside
- Directions 1404878
- Lot dimensions 0.17
- Lot size (acres) 0.17
- Listing # 202524725
- Property sub type Single family residence
- Status Active
- Dining room 11m X 12m
Level: 2nd - Other 5.7m X 16.5m
Level: 2nd - Bedroom 13.5m X 12.4m
Level: 2nd - Kitchen 11m X 12m
Level: 2nd - Bedroom 12m X 12m
Level: 2nd - Primary bedroom 11m X 13m
Level: 2nd - Bedroom 12m X 18m
Level: 2nd - Living room 18m X 20m
Level: 3rd - Other 16.5m X 5.11m
Level: Main - Bedroom 14.5m X 10.8m
Level: Main - Living room Combined
Level: Main - Kitchen 20m X 20m
Level: Main - Bedroom 12m X 18m
Level: Main - Bathroom (# of pieces - 1-6) 6m X 11m
Level: Main
- Listing source url Https://www.realtor.ca/real-estate/28933575/521-macewen-road-summerside-summerside
- Listing type identifier Idx


