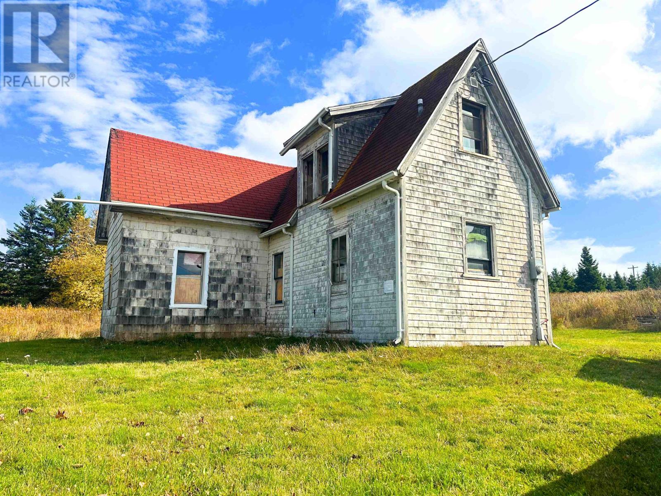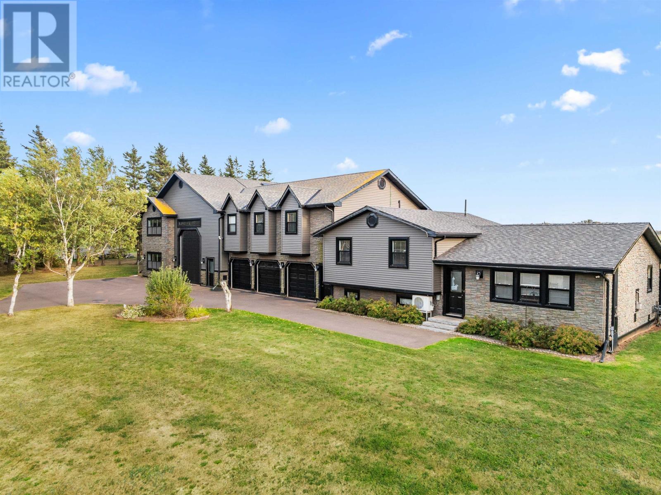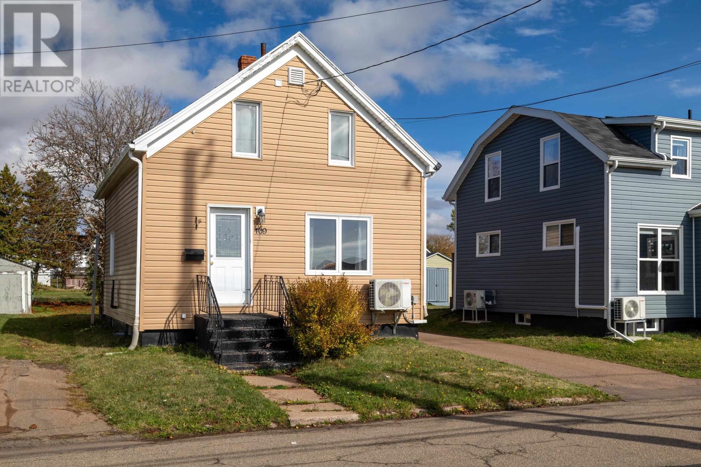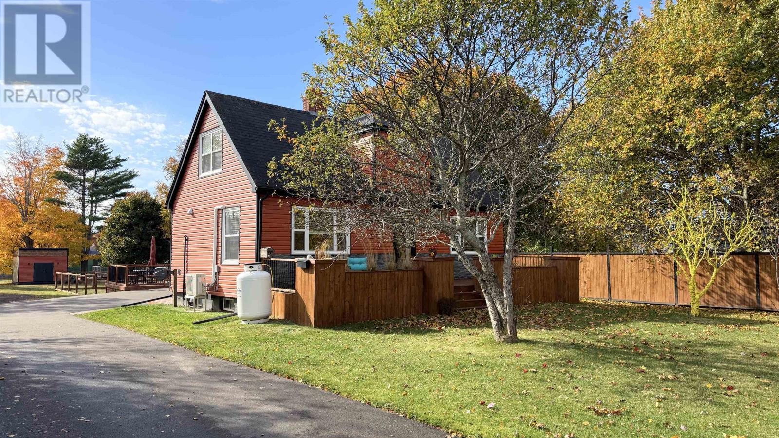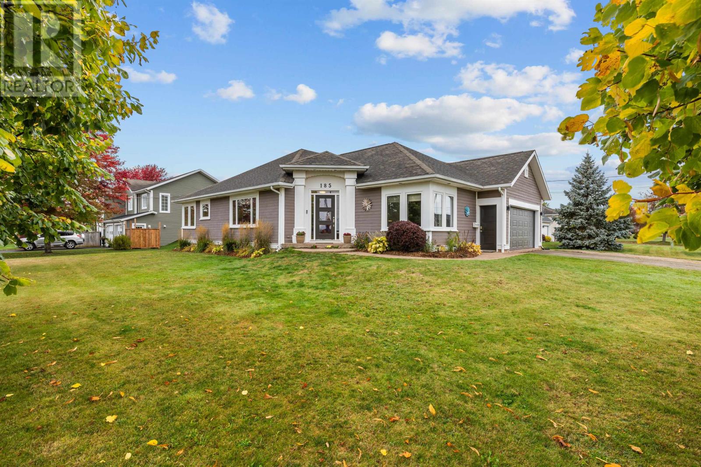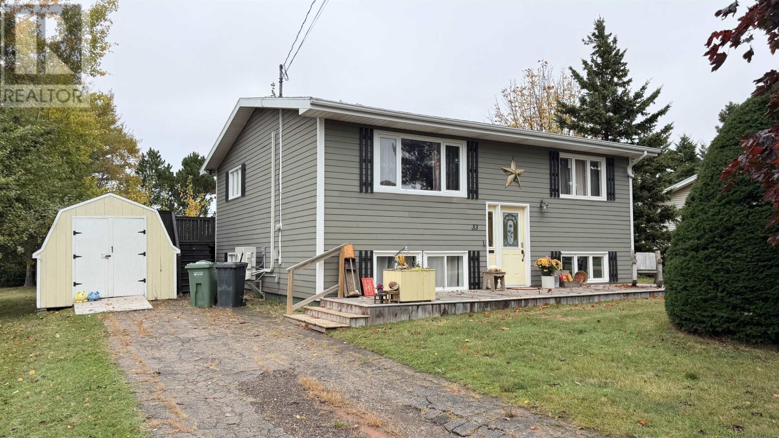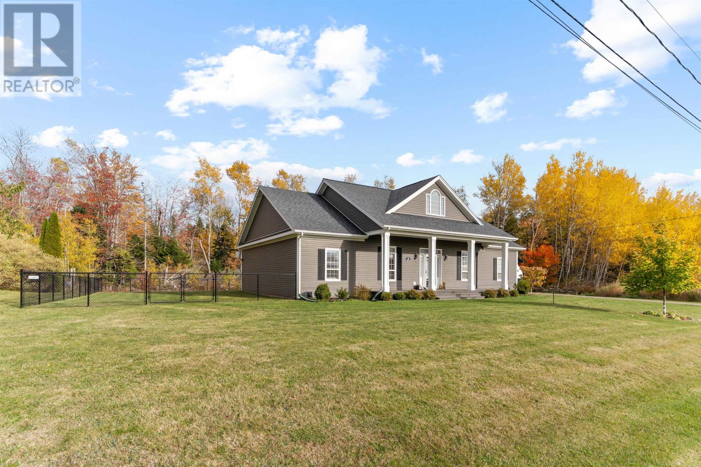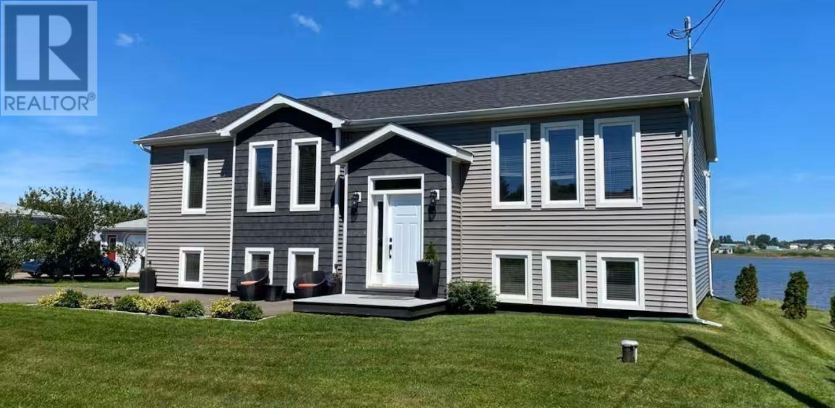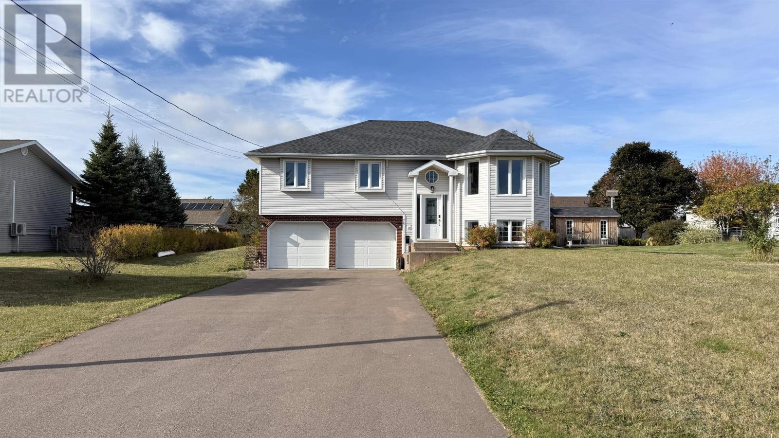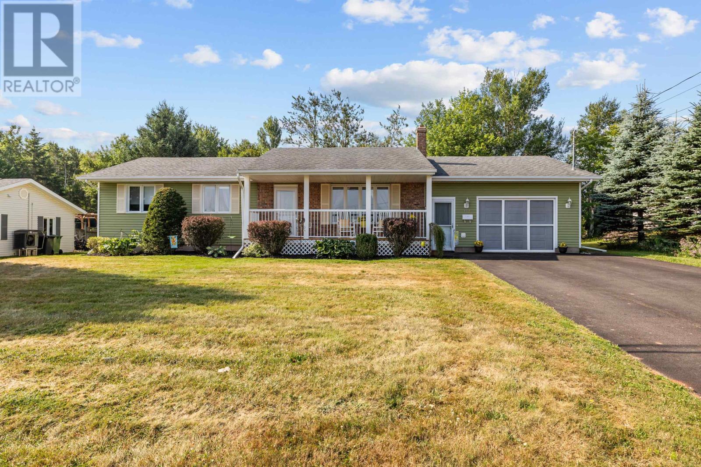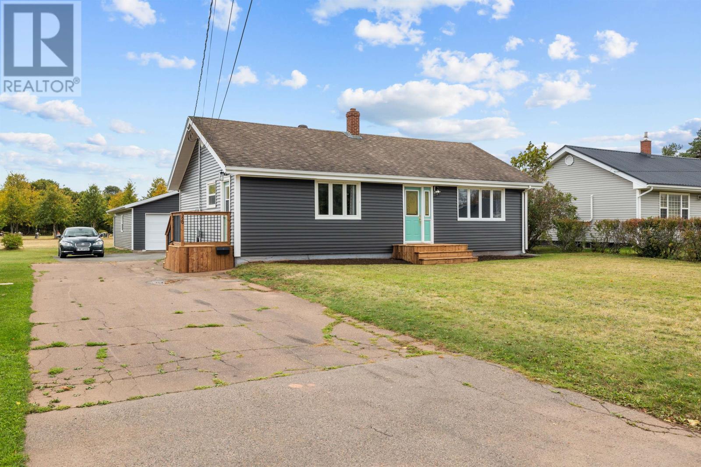- Houseful
- PE
- Summerside
- C1N
- 53 Pine Dr
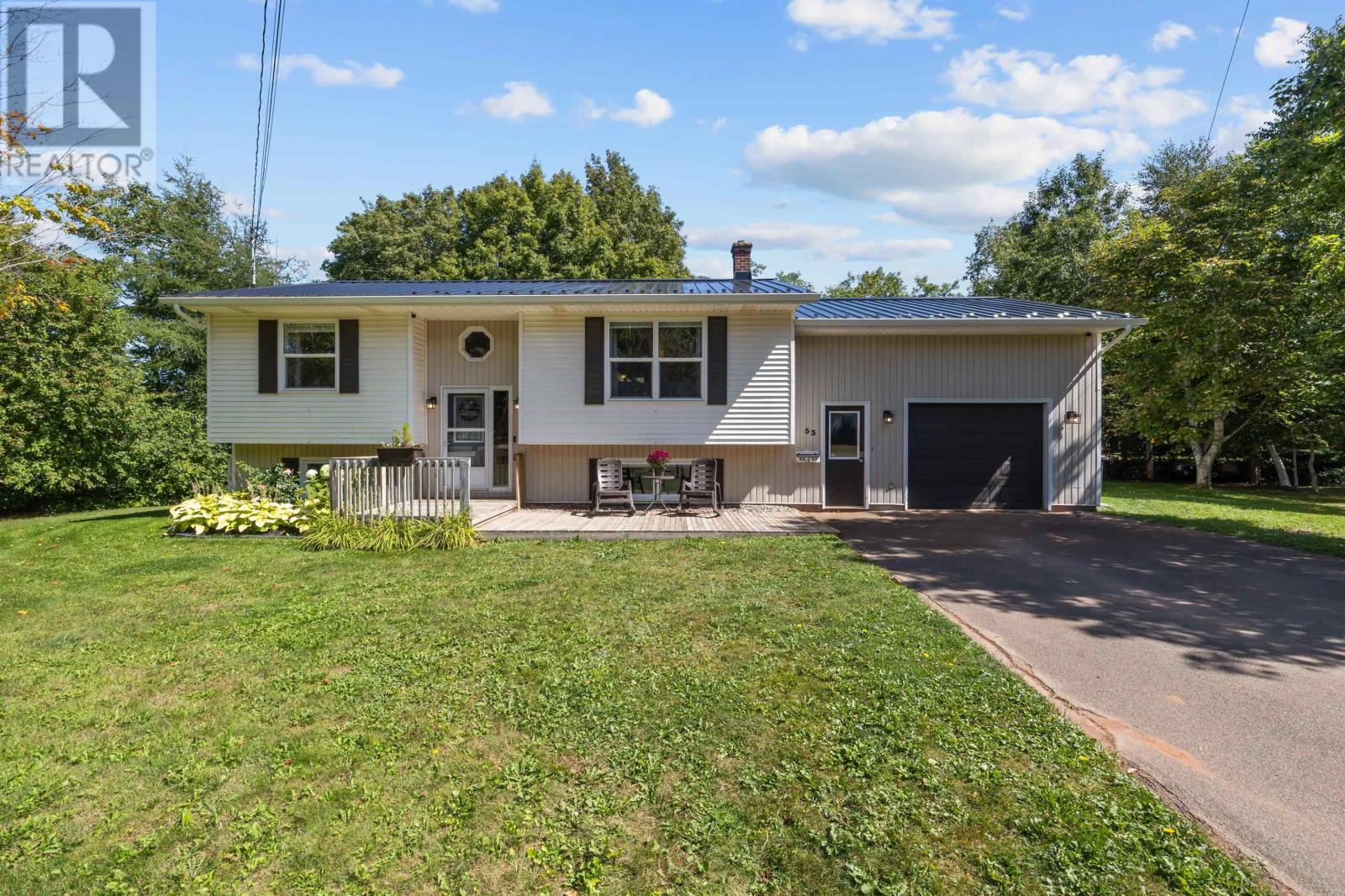
Highlights
This home is
7%
Time on Houseful
45 Days
Summerside
0%
Description
- Time on Houseful45 days
- Property typeSingle family
- Lot size0.42 Acre
- Mortgage payment
Welcome to 53 Pine Drive, this stunning and beautifully maintained split-entry home is perfectly situated on a desirable corner lot in a quiet, family-friendly neighborhood. Featuring 3 spacious bedrooms, 2 bathrooms, and an additional bonus room ideal for a home office or guest space. This property offers both comfort and flexibility. The bright, open layout is perfect for everyday living and entertaining, while the large two-car garage provides ample storage and room for hobbies. Enjoy the outdoors with a fully fenced-in play area, ideal for kids or pets, and a generous 12'x20' shed for all your extra tools and equipment. Located in a fantastic area close to schools, parks, and amenities, this home truly has it all! (id:63267)
Home overview
Amenities / Utilities
- Cooling Air exchanger
- Heat source Electric, oil
- Heat type Wall mounted heat pump, space heater, radiator
- Sewer/ septic Municipal sewage system
Exterior
- Has garage (y/n) Yes
Interior
- # full baths 1
- # half baths 1
- # total bathrooms 2.0
- # of above grade bedrooms 3
- Flooring Laminate, tile, vinyl
Location
- Community features Recreational facilities, school bus
- Subdivision Summerside
Lot/ Land Details
- Lot desc Landscaped
- Lot dimensions 0.42
Overview
- Lot size (acres) 0.42
- Listing # 202522810
- Property sub type Single family residence
- Status Active
Rooms Information
metric
- Bedroom 11.6m X 10.7m
Level: 2nd - Bathroom (# of pieces - 1-6) 5.3m X 11.8m
Level: 2nd - Kitchen 16.9m X 12.8m
Level: 2nd - Bedroom 10.5m X 12.2m
Level: 2nd - Other 4m X NaNm
Level: 2nd - Living room 16.5m X 12.9m
Level: 2nd - Primary bedroom 12.3m X 12.2m
Level: Lower - Laundry 12.6m X 5m
Level: Lower - Living room 12.3m X 16.1m
Level: Lower - Other 10m X 8.4m
Level: Lower - Bathroom (# of pieces - 1-6) 7.8m X 7.7m
Level: Lower - Utility 11.2m X 11.4m
Level: Lower
SOA_HOUSEKEEPING_ATTRS
- Listing source url Https://www.realtor.ca/real-estate/28836570/53-pine-drive-summerside-summerside
- Listing type identifier Idx
The Home Overview listing data and Property Description above are provided by the Canadian Real Estate Association (CREA). All other information is provided by Houseful and its affiliates.

Lock your rate with RBC pre-approval
Mortgage rate is for illustrative purposes only. Please check RBC.com/mortgages for the current mortgage rates
$-1,120
/ Month25 Years fixed, 20% down payment, % interest
$
$
$
%
$
%

Schedule a viewing
No obligation or purchase necessary, cancel at any time

