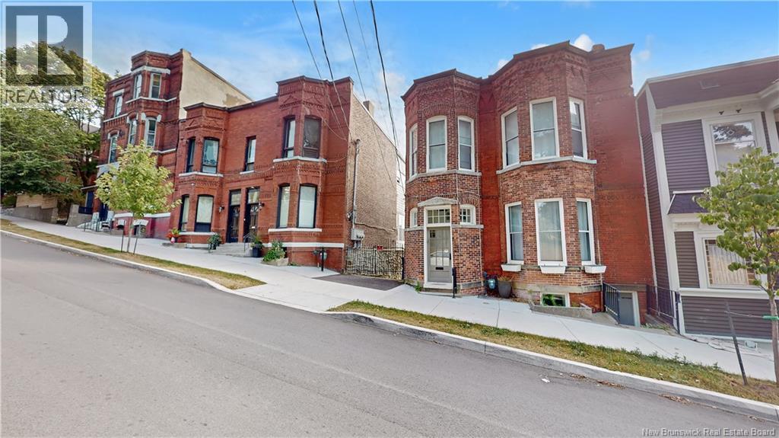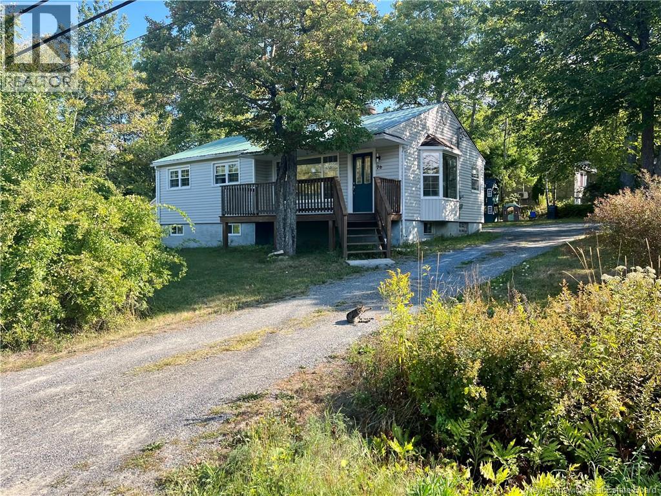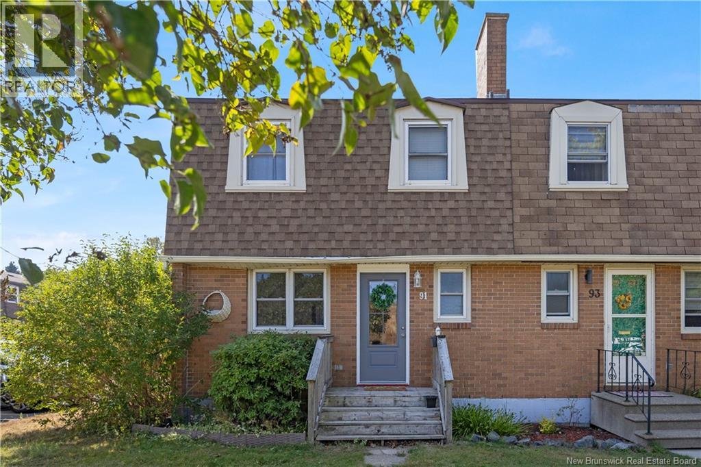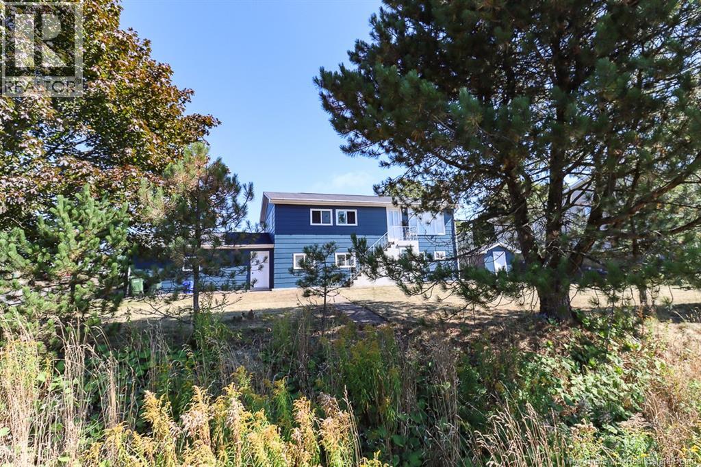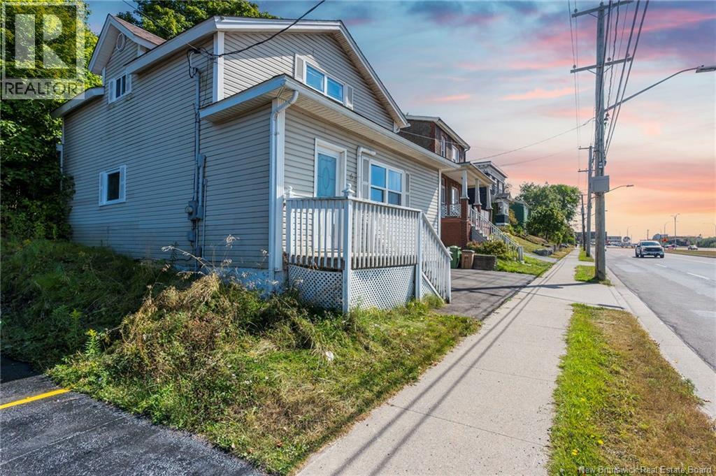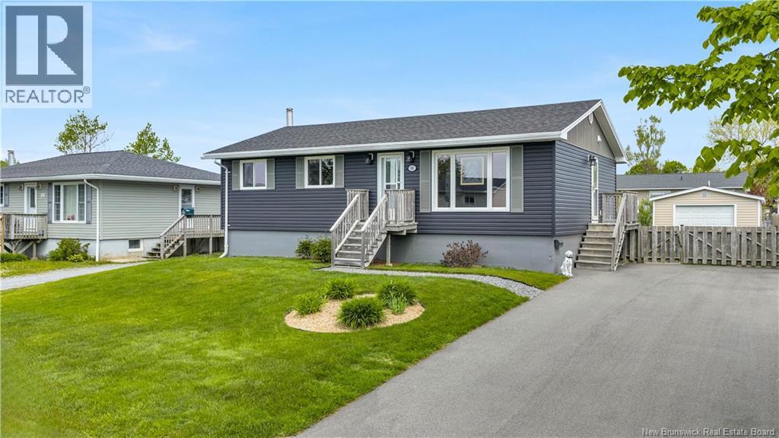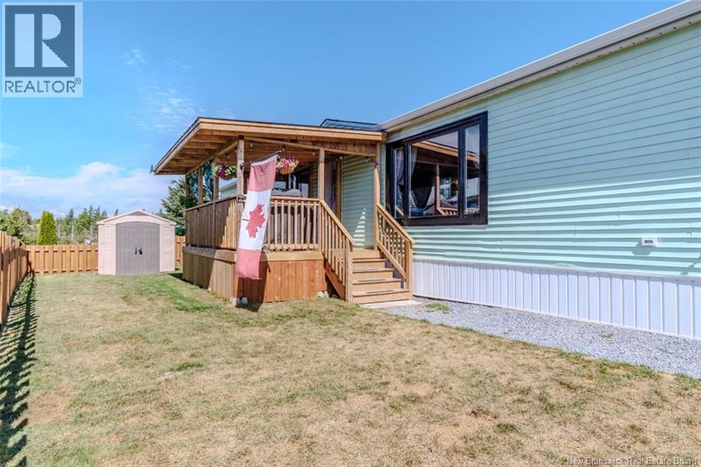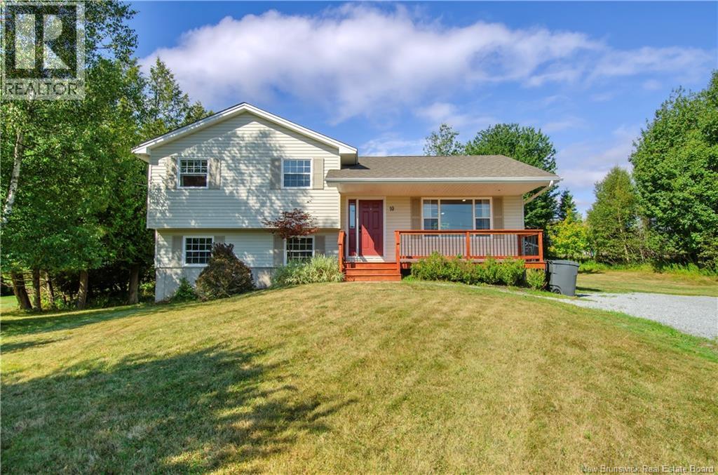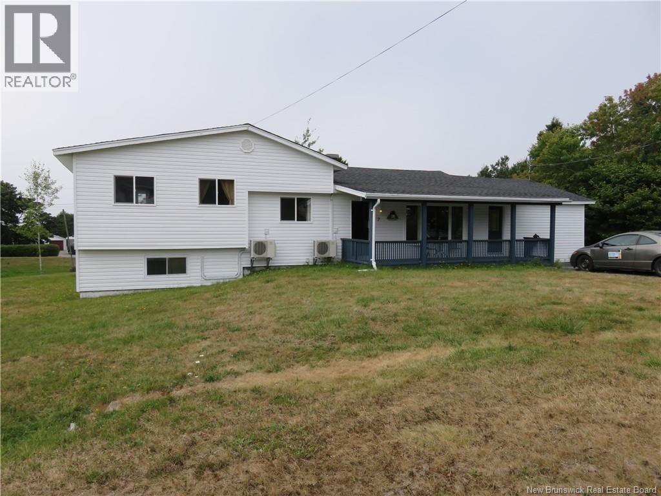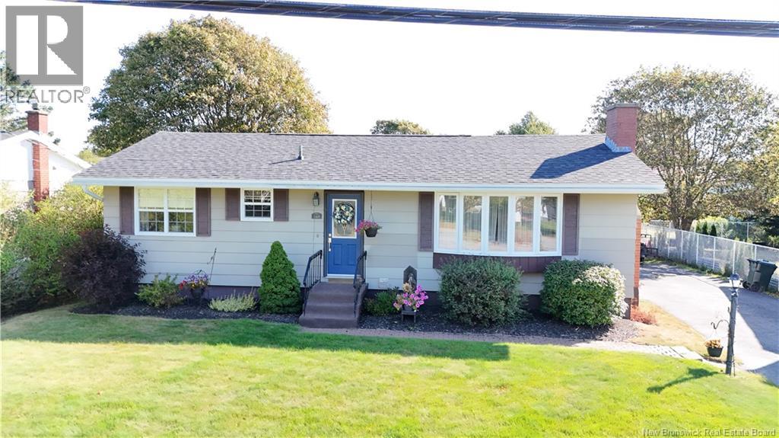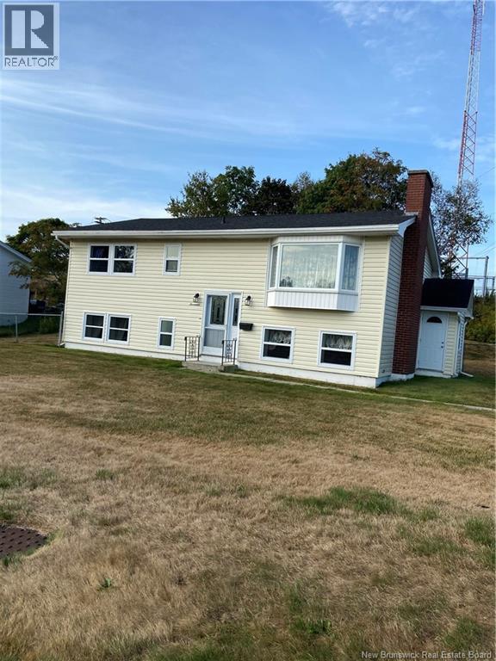- Houseful
- NB
- Summerville
- E5S
- 2048 Route 845
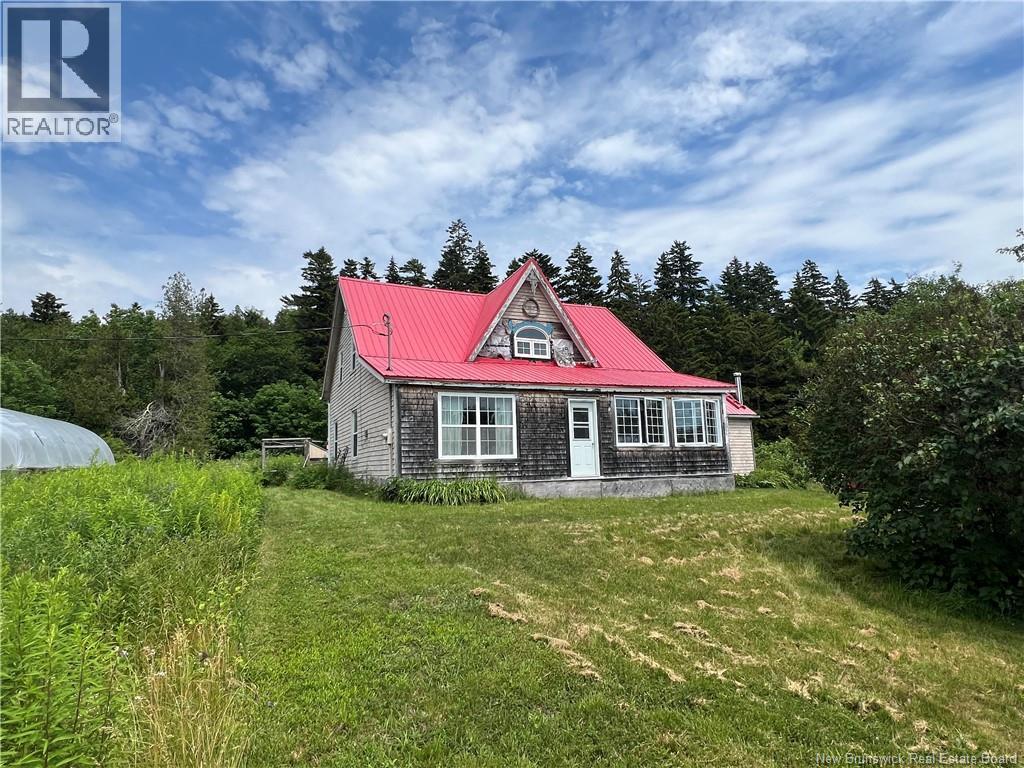
Highlights
Description
- Home value ($/Sqft)$102/Sqft
- Time on Houseful22 days
- Property typeSingle family
- Style2 level
- Lot size0.62 Acre
- Mortgage payment
Step back in time with this 4-bedroom historical farmhouse, full of original charm and nestled on a picturesque corner lot with a partial water view. The main floor has a separate laundry room , a sunroom for relaxing, and plenty of storage. Inside, youll find hardwood floors, exposed beams, pine ceilings, and a huge living room with a beautiful marble fireplace with a lovely ornate cast iron grate. The antique Enterprise kitchen wood stove is a standout centerpiece for those who love history and craftsmanship. Updates have been made over the years, yet this home remains a fixer-upperperfect for those ready to bring their vision to life. The property also features a greenhouse, chicken coop, whimsical faux outhouse, and several apple trees that provide a true country-living feel. Metal roof for durability. Located just a short stroll from the iconic Milkish Creek covered bridge, where you can enjoy swimming on hot summer days. This property blends rural charm, history, and opportunityready for its next chapter. Book your private showing today. (id:63267)
Home overview
- Heat source Electric, wood
- Heat type Baseboard heaters, hot water, radiant heat, stove
- # full baths 1
- # total bathrooms 1.0
- # of above grade bedrooms 4
- Flooring Laminate, porcelain tile, hardwood
- Lot desc Landscaped
- Lot dimensions 2507
- Lot size (acres) 0.6194712
- Building size 1750
- Listing # Nb124836
- Property sub type Single family residence
- Status Active
- Primary bedroom 4.648m X 3.378m
Level: 2nd - Sitting room 5.486m X 3.759m
Level: 2nd - Bedroom 3.429m X 2.642m
Level: 2nd - Bedroom 3.378m X 2.642m
Level: 2nd - Dining room 4.267m X 4.166m
Level: Main - Solarium 6.198m X 2.642m
Level: Main - Bedroom 2.438m X 3.912m
Level: Main - Living room 7.315m X 3.912m
Level: Main - Bathroom (# of pieces - 3) 3.353m X 2.591m
Level: Main - Kitchen 6.045m X 3.531m
Level: Main - Laundry 2.438m X 2.515m
Level: Main
- Listing source url Https://www.realtor.ca/real-estate/28731182/2048-route-845-summerville
- Listing type identifier Idx

$-477
/ Month

