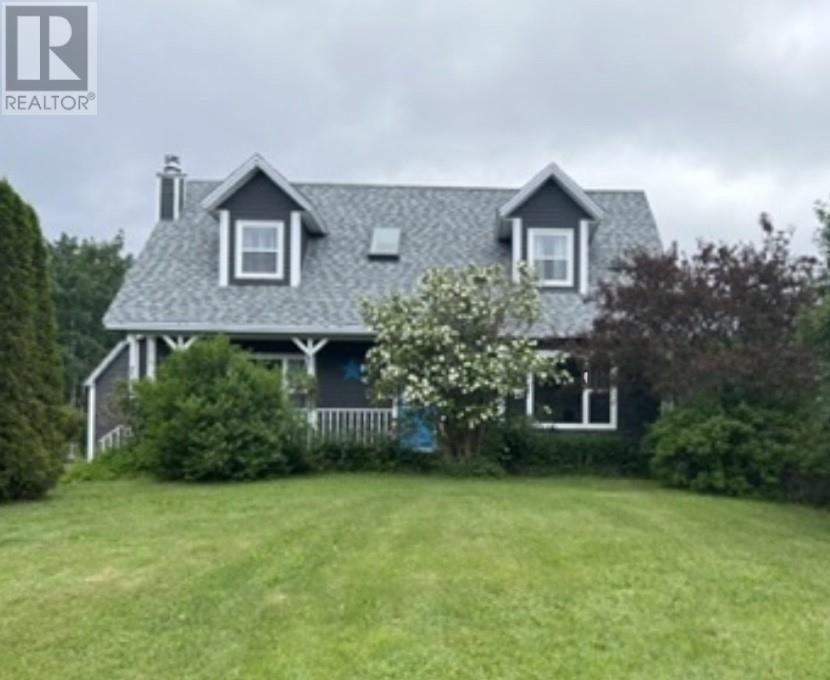- Houseful
- NL
- Summerville
- 7 Dawes Rd

Highlights
Description
- Home value ($/Sqft)$138/Sqft
- Time on Houseful407 days
- Property typeSingle family
- Year built1992
- Garage spaces1
- Mortgage payment
Wow is certainly appropriate in talking about this property. The grounds are mostly landscaped, with plenty untouched, so one could enlarge the garden if needed. The grounds have many types of trees and wonderful bushes and shrubs ! The grounds have a detached garage 16.4 x 20.6 , with concrete floor. There is a wood shed 16 x 20.5 plus a larger shed containing approx. 550 sq ft of space !!! The home has a back covered patio , approx. 14.5 x 15 , to relax on. The home has mostly hardwood flooring, with some quality laminate plus waterproof tile floors in laundry room and bathroom. The living room has a wood burning fireplace, which owners have just installed a new chimney, plus house has On Demand Hot Water tank. The basement also is heated. The house also is wired for a generator to supply power to the home in case of loss of power. Owners also have installed a propane furnace , so with wood fireplace in living room, plus mini split , plus propane, this house is efficient to heat. This home sits at the end of a paved and secluded road with no neighbors . (id:63267)
Home overview
- Heat source Electric, propane, wood
- Heat type Baseboard heaters, mini-split
- Sewer/ septic Septic tank
- # total stories 1
- # garage spaces 1
- Has garage (y/n) Yes
- # full baths 2
- # total bathrooms 2.0
- # of above grade bedrooms 3
- Flooring Hardwood, laminate, other
- Lot desc Landscaped
- Lot size (acres) 0.0
- Building size 1890
- Listing # 1277159
- Property sub type Single family residence
- Status Active
- Bedroom 8.1m X 8.11m
Level: 2nd - Bedroom 15m X 13.6m
Level: 2nd - Bathroom (# of pieces - 1-6) 13.11m X 7.1m
Level: 2nd - Primary bedroom 15.2m X 16.6m
Level: 2nd - Not known 3.1m X 8.7m
Level: Main - Laundry 7m X 6.5m
Level: Main - Den 13.11m X 8.5m
Level: Main - Porch 11m X 8m
Level: Main - Bathroom (# of pieces - 1-6) 5.6m X 11.8m
Level: Main - Dining room 10.6m X 8.1m
Level: Main - Living room / fireplace 13.5m X 14.3m
Level: Main - Kitchen 8.7m X 15m
Level: Main
- Listing source url Https://www.realtor.ca/real-estate/27385131/7-dawes-road-summerville
- Listing type identifier Idx

$-693
/ Month
