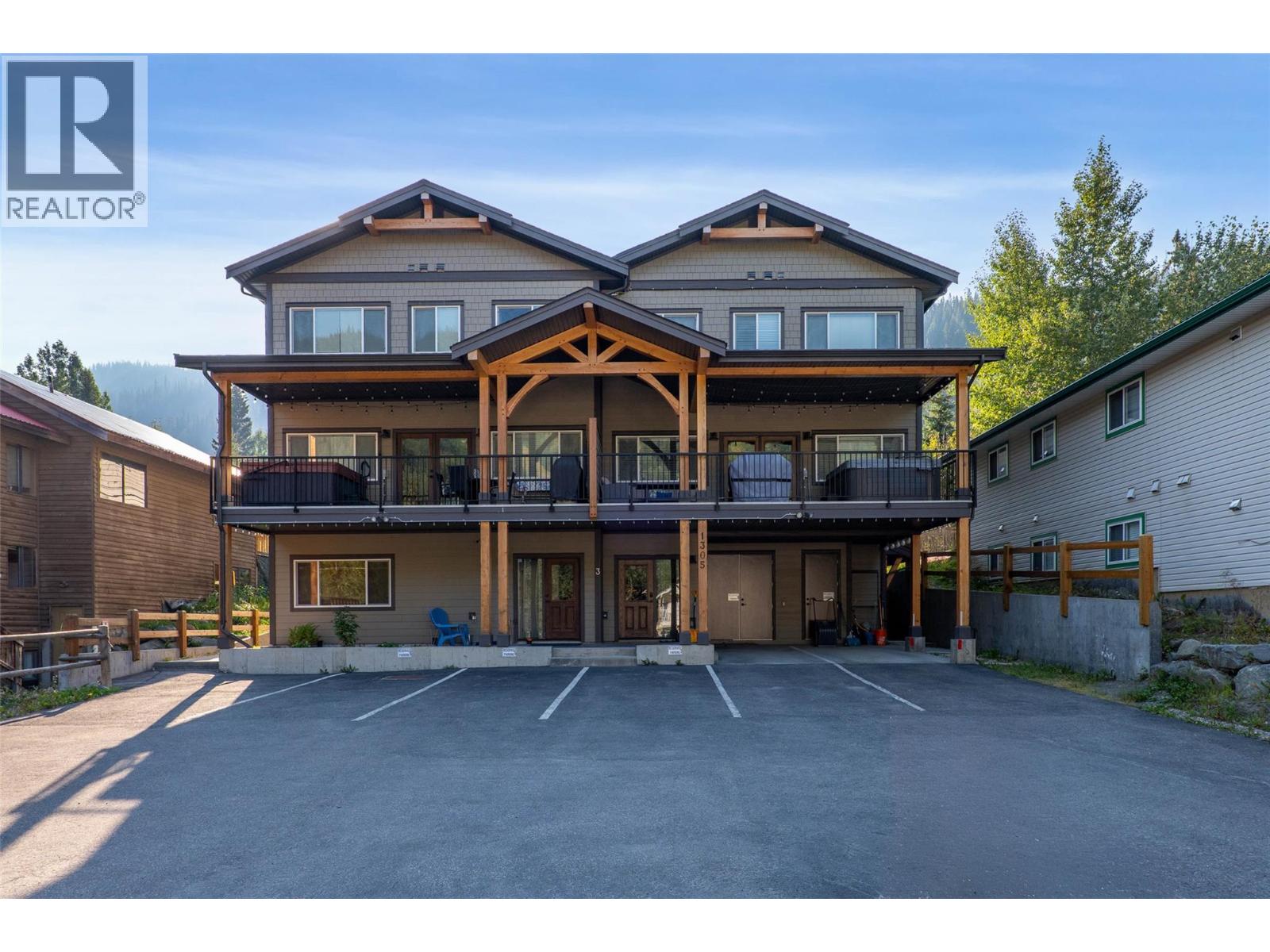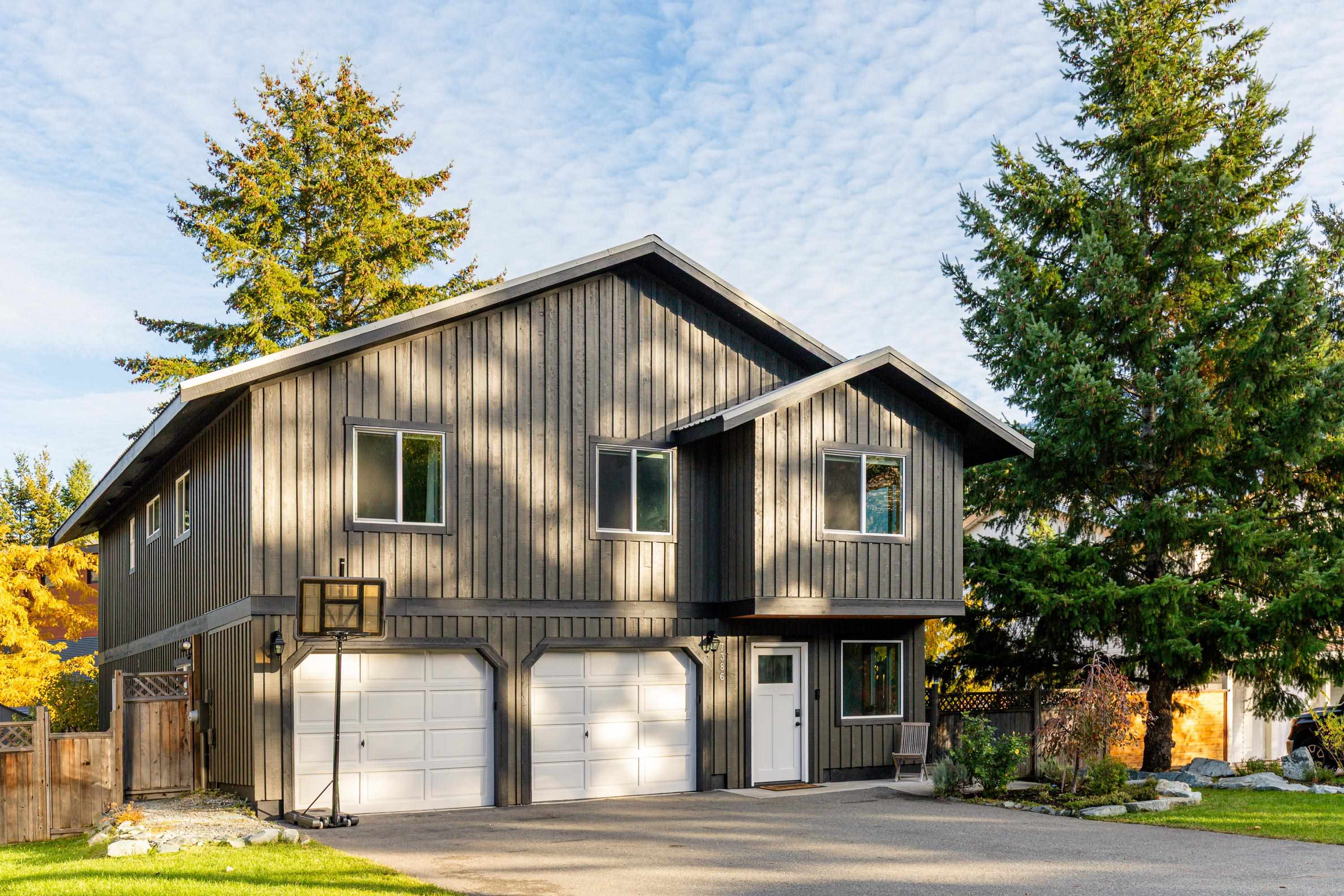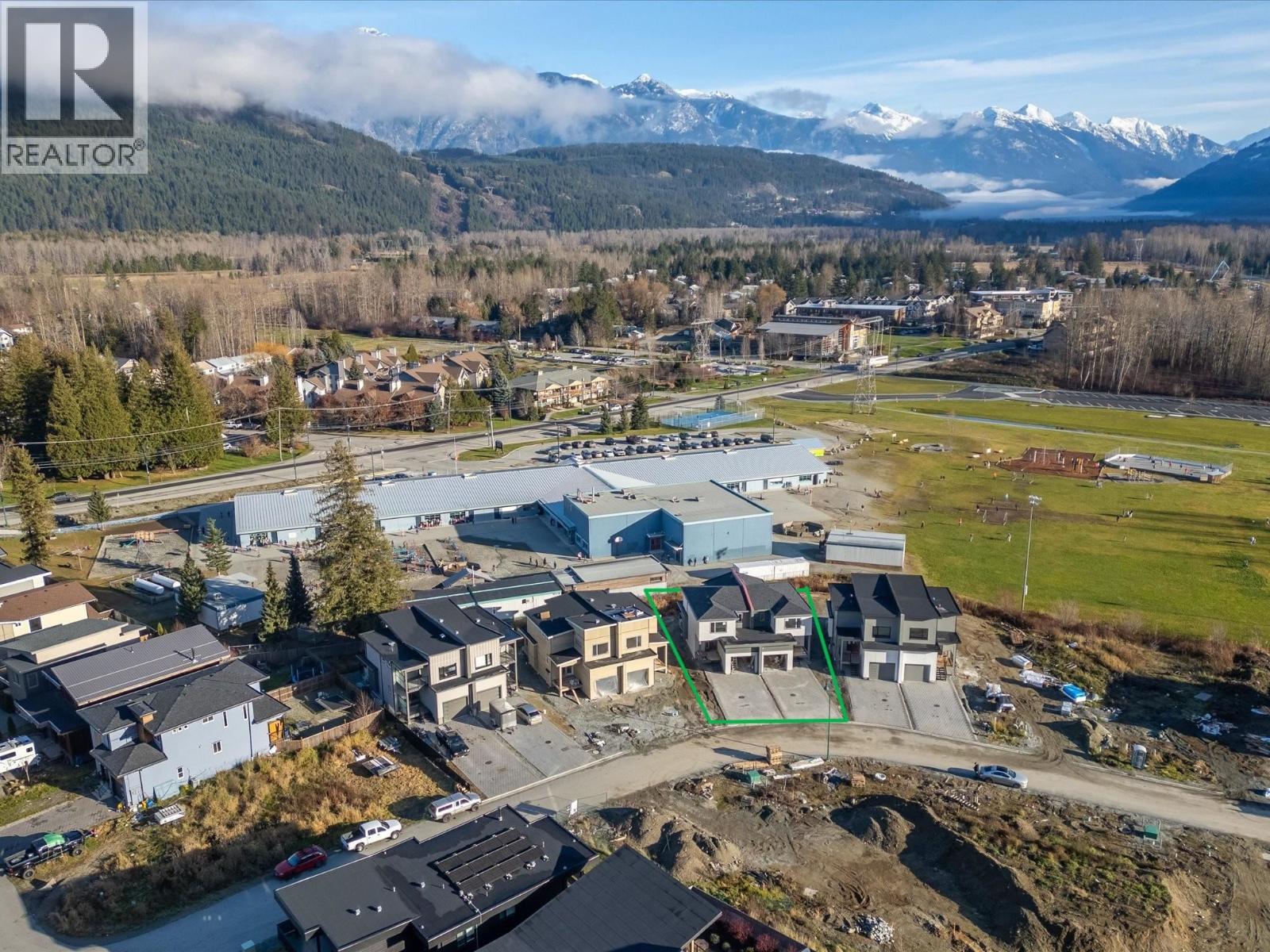
1305 Burfield Drive Unit 4
1305 Burfield Drive Unit 4
Highlights
Description
- Home value ($/Sqft)$490/Sqft
- Time on Houseful47 days
- Property typeSingle family
- StyleSplit level entry
- Median school Score
- Year built2018
- Mortgage payment
No rental restrictions! Don't miss out on this ski-in, 4 bedroom, 3 bathroom top floor condo within a modern 5 plex conveniently located near the Magic Cattle Guard Diner, Ohana fresh deli & market, the pharmacy, & more! Boasting 1,591 sq ft of living, the main floor features a bedroom, powder room and warm open concept designed spacious kitchen complete with quartz counters, vinyl plank flooring, airy dining space, living room with cozy fireplace & plenty of natural light from ample windows & double glass doors that open to grand sundeck with hot tub. Top floor features a primary bedroom with vaulted natural wood tongue & groove ceiling and ensuite bath with spacious tiled shower. There are 2 additional bedrooms and full bath with convenient laundry on this level. The lower level contains a large mud room/storage room, perfect for bikes & skis. 2 parking stalls, visitor parking and RV & boat parking in shared lot at the end of the street. 6 Appliances and hot tub. GST N/A. See listing for video & 3D tours. With the low strata fee of 241.50/mo, this is a perfect opportunity for a savvy investor! (id:63267)
Home overview
- Heat source Electric
- Sewer/ septic Municipal sewage system
- # total stories 2
- Roof Unknown
- # parking spaces 2
- # full baths 2
- # half baths 1
- # total bathrooms 3.0
- # of above grade bedrooms 4
- Flooring Carpeted, laminate, tile
- Has fireplace (y/n) Yes
- Community features Family oriented, pets allowed
- Subdivision Sun peaks
- View Mountain view
- Zoning description Residential
- Lot size (acres) 0.0
- Building size 1591
- Listing # 10363102
- Property sub type Single family residence
- Status Active
- Bedroom 3.099m X 3.226m
Level: 2nd - Primary bedroom 3.099m X 3.886m
Level: 2nd - Bathroom (# of pieces - 4) Measurements not available
Level: 2nd - Bathroom (# of pieces - 5) Measurements not available
Level: 2nd - Bedroom 2.87m X 3.734m
Level: 2nd - Mudroom 2.819m X 1.676m
Level: Basement - Foyer 2.21m X 2.057m
Level: Basement - Living room 3.937m X 3.683m
Level: Main - Kitchen 3.734m X 2.642m
Level: Main - Dining room 3.886m X 2.642m
Level: Main - Bathroom (# of pieces - 2) Measurements not available
Level: Main - Bedroom 3.734m X 2.464m
Level: Main
- Listing source url Https://www.realtor.ca/real-estate/28870180/1305-burfield-drive-unit-4-sun-peaks-sun-peaks
- Listing type identifier Idx

$-1,838
/ Month












