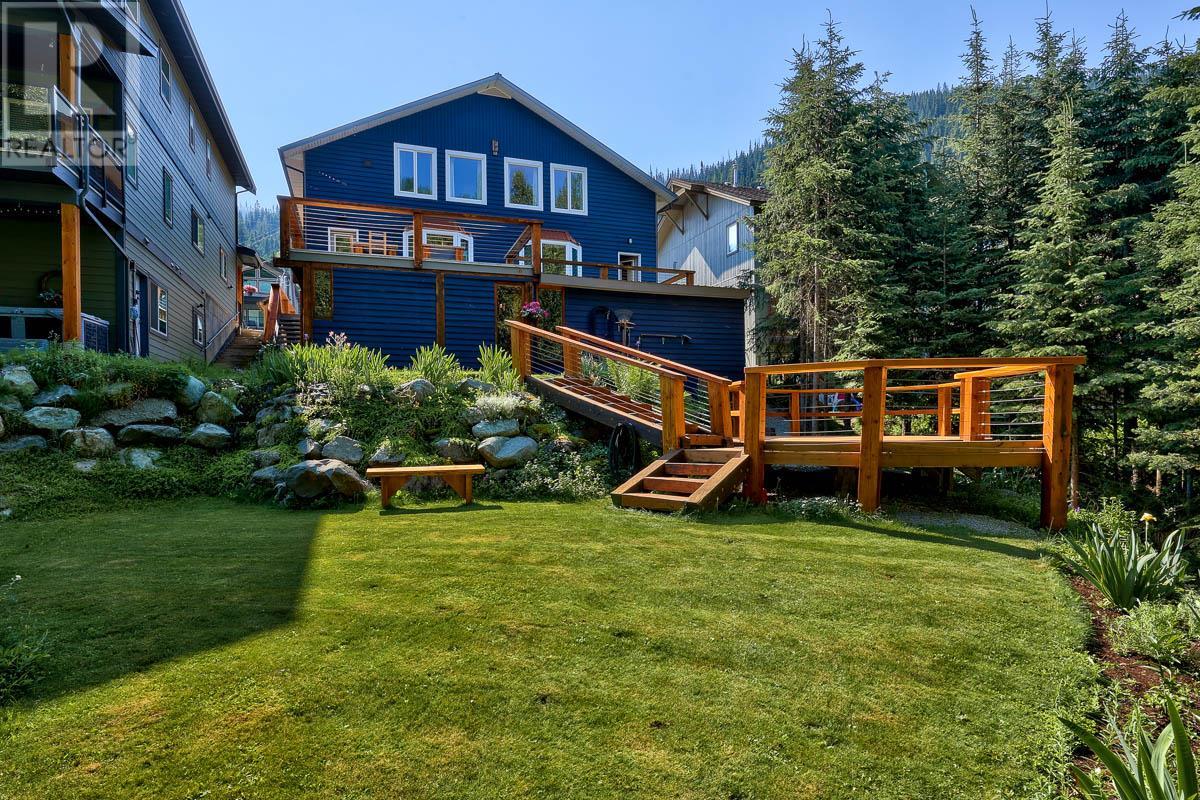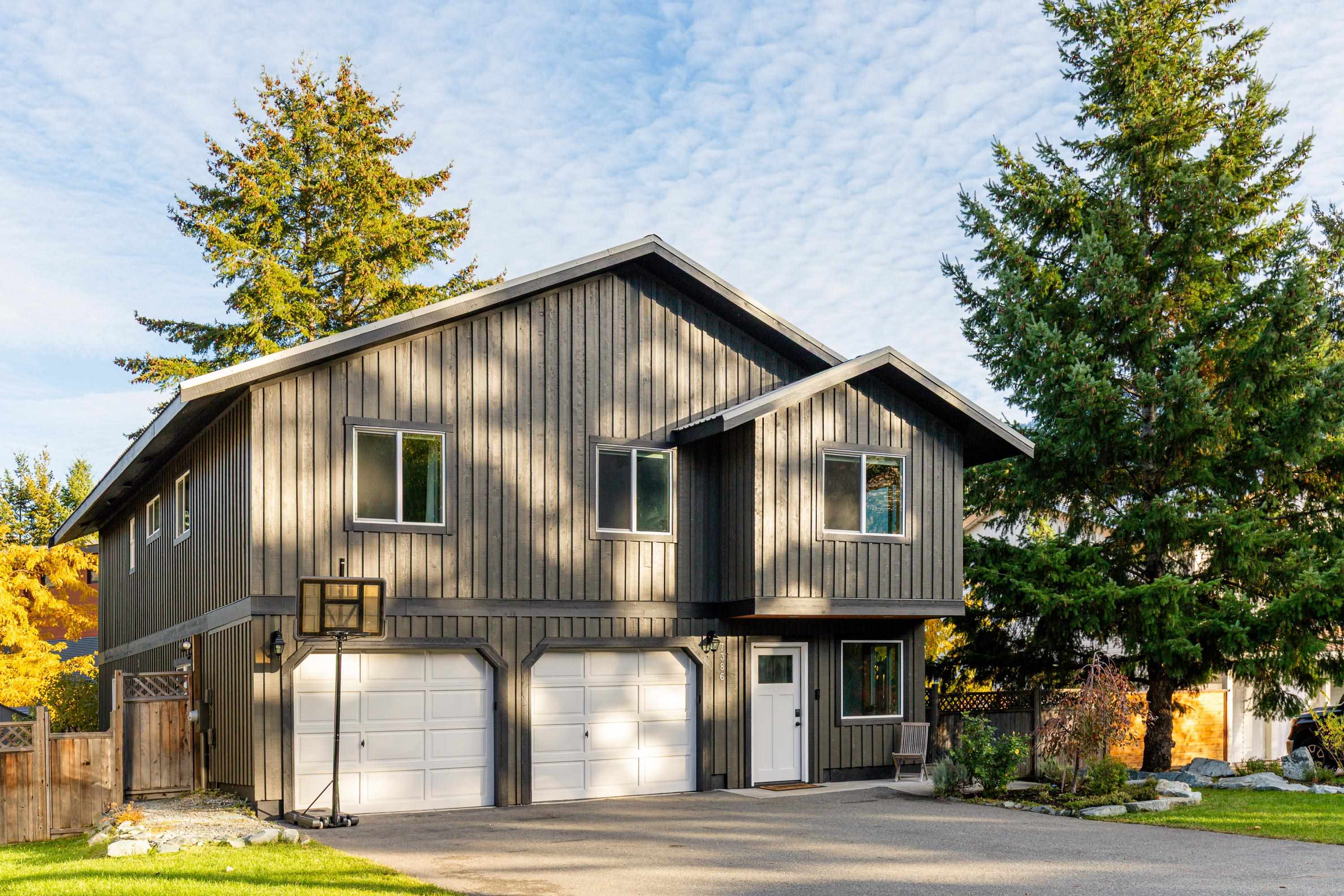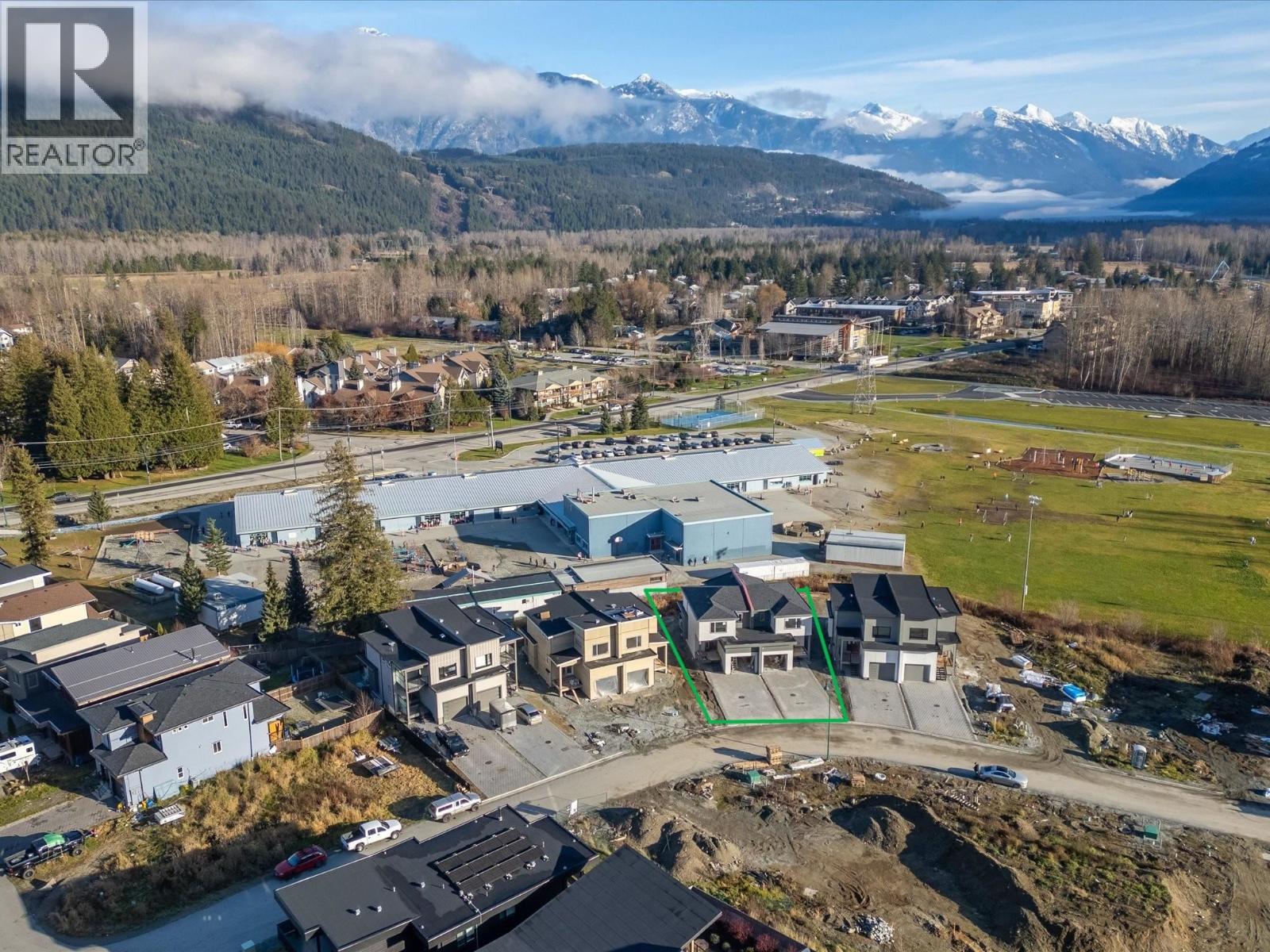
1332 Burfield Dr
1332 Burfield Dr
Highlights
Description
- Home value ($/Sqft)$535/Sqft
- Time on Houseful147 days
- Property typeSingle family
- StyleOther
- Median school Score
- Lot size3,485 Sqft
- Year built1990
- Mortgage payment
Custom-designed 3-bedroom, 3-bathroom, 1/2 duplex on a large lot backing onto McGillivray Creek, with private access via a natural wildlife corridor to a private pebbled beach. Welcome to a lifestyle of convenience and possibility! This property offers a unique opportunity to live and work from one location. 1332 Burfield Dr is zoned R-1 with a site-specific amendment permitting an office-based business. When you enter, you immediately feel the warmth of the woodwork throughout. The home has been extensively updated with new stainless-steel appliances, maple butcher block countertops, copper hardware, energy-efficient windows, and custom refinished timberwork. The top floor features two very large bedrooms and a ½ bath. The main floor includes a newly remodeled kitchen with stainless steel appliances, butcher block countertops, new cabinets, and slate floors. The living room boasts custom wood flooring and opens to a deck overlooking McGillivray Creek. A full bath and mudroom complete this level. The basement level offers a spacious open bedroom, private bath/laundry, utility room, and woodstove. Outside, the basement has a workshop area and a lock-off room/woodshed. Ample parking accommodates up to six vehicles, with additional overflow space for a boat and motorhome. For more information, visit copperbearlodge.ca or sunpeaksforsale.com. (id:63267)
Home overview
- Heat type Forced air, see remarks
- Sewer/ septic Municipal sewage system
- # total stories 3
- Roof Unknown
- # full baths 2
- # half baths 1
- # total bathrooms 3.0
- # of above grade bedrooms 3
- Flooring Hardwood
- Has fireplace (y/n) Yes
- Subdivision Sun peaks
- View View (panoramic)
- Zoning description Unknown
- Lot desc Landscaped
- Lot dimensions 0.08
- Lot size (acres) 0.08
- Building size 1680
- Listing # 10351121
- Property sub type Single family residence
- Status Active
- Bedroom 3.81m X 5.791m
Level: 2nd - Bathroom (# of pieces - 2) Measurements not available
Level: 2nd - Primary bedroom 4.42m X 5.791m
Level: 2nd - Bedroom 5.639m X 7.366m
Level: Basement - Bathroom (# of pieces - 3) Measurements not available
Level: Basement - Bathroom (# of pieces - 4) Measurements not available
Level: Main - Foyer 1.88m X 2.438m
Level: Main - Kitchen 2.591m X 5.563m
Level: Main - Living room 5.258m X 3.81m
Level: Main
- Listing source url Https://www.realtor.ca/real-estate/28436221/1332-burfield-drive-sun-peaks-sun-peaks
- Listing type identifier Idx

$-2,397
/ Month












