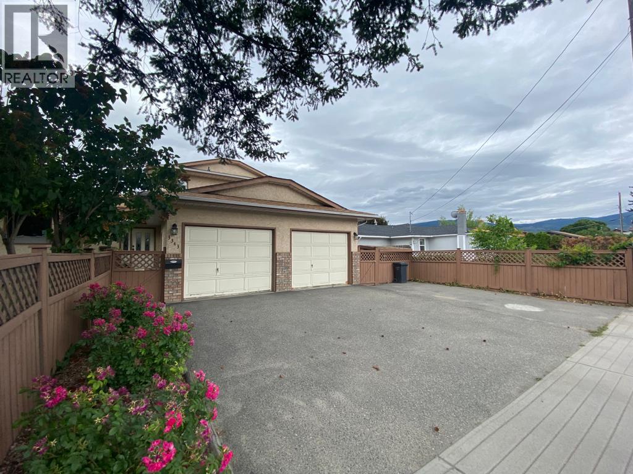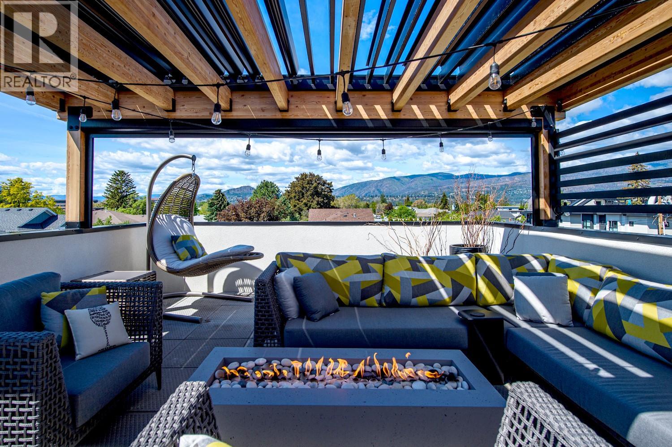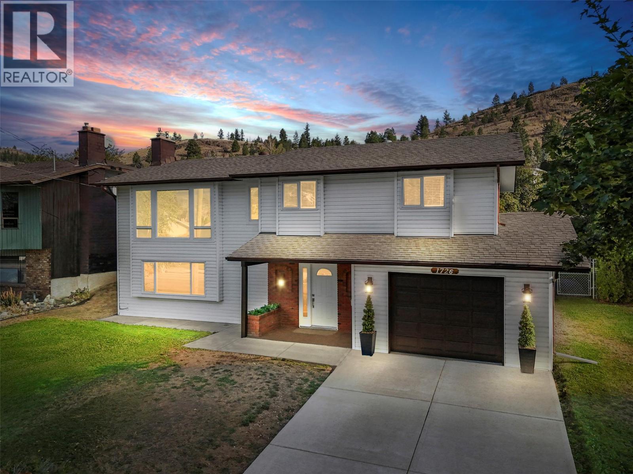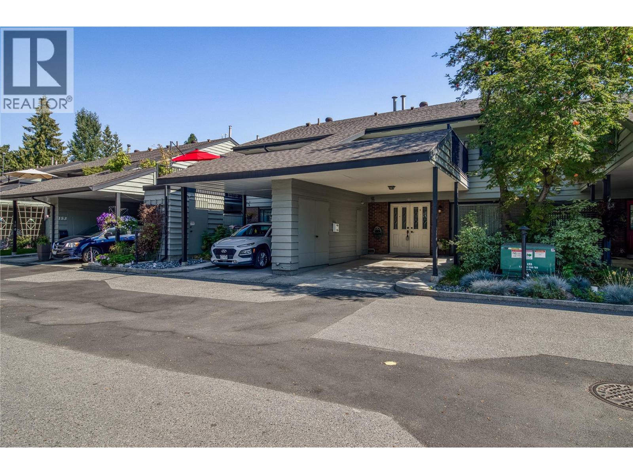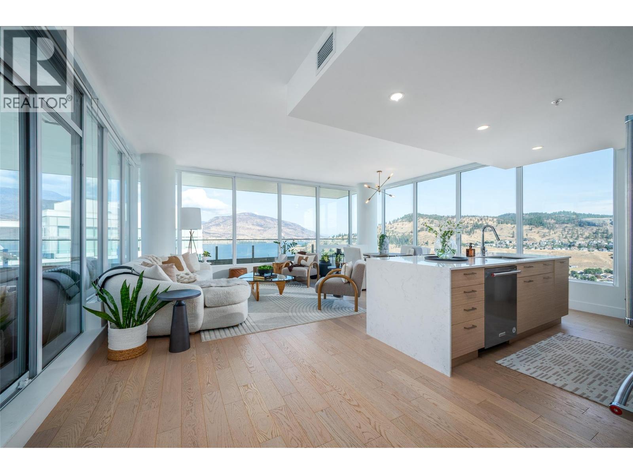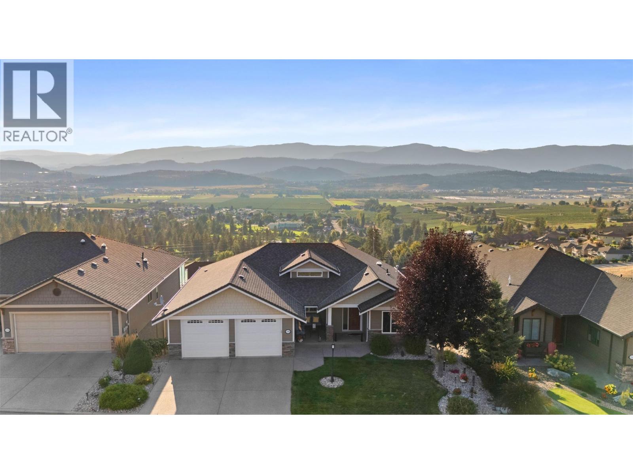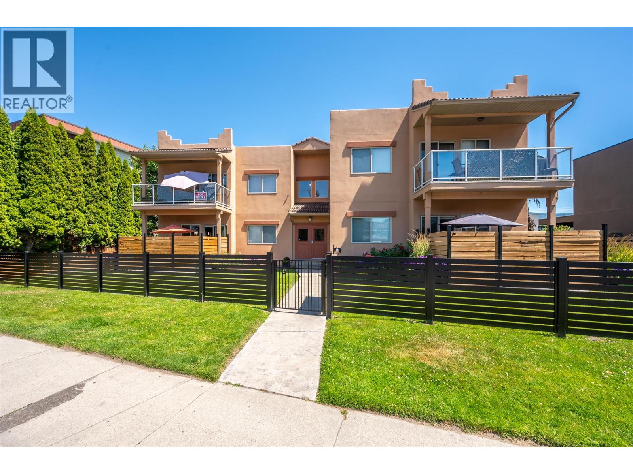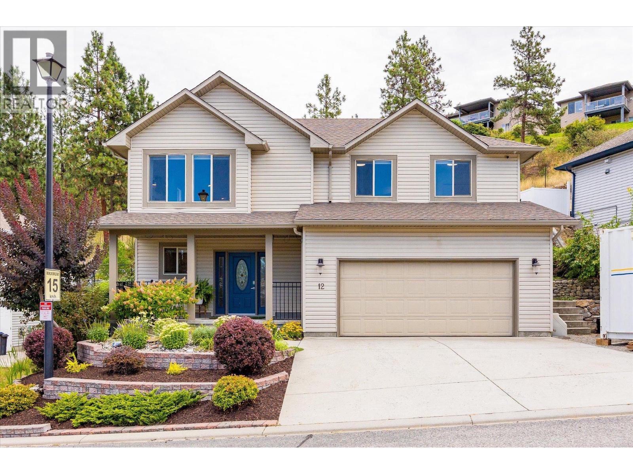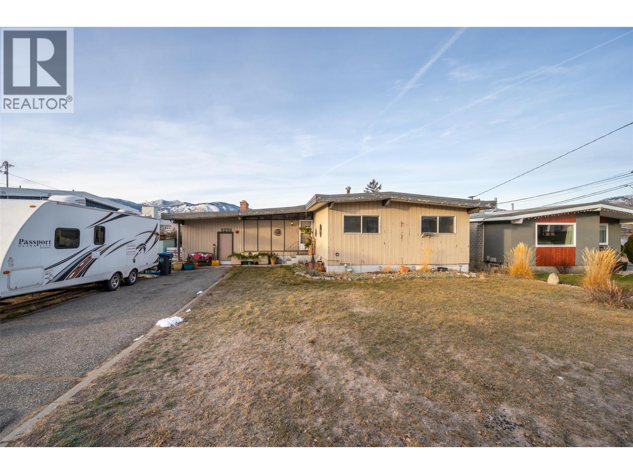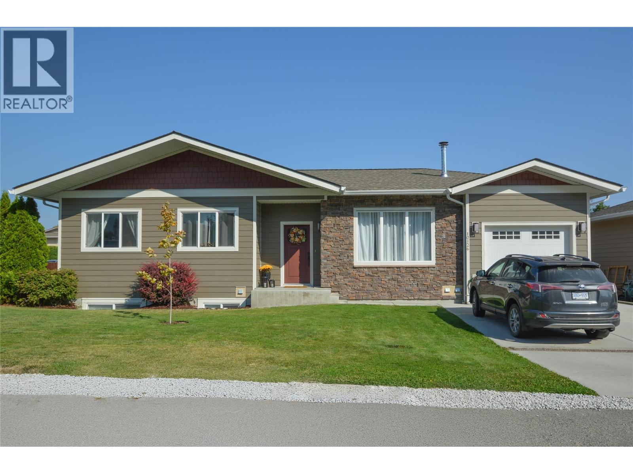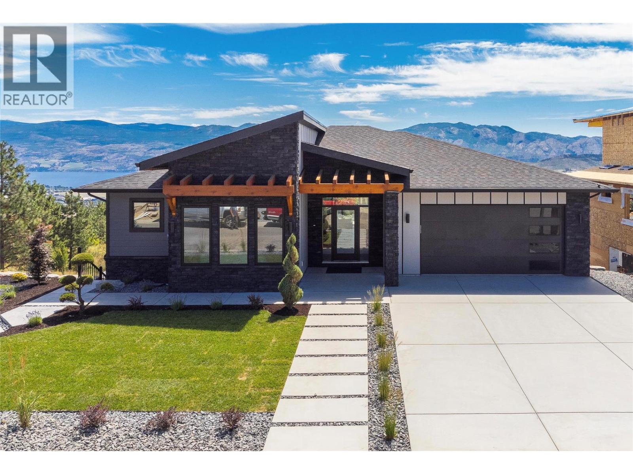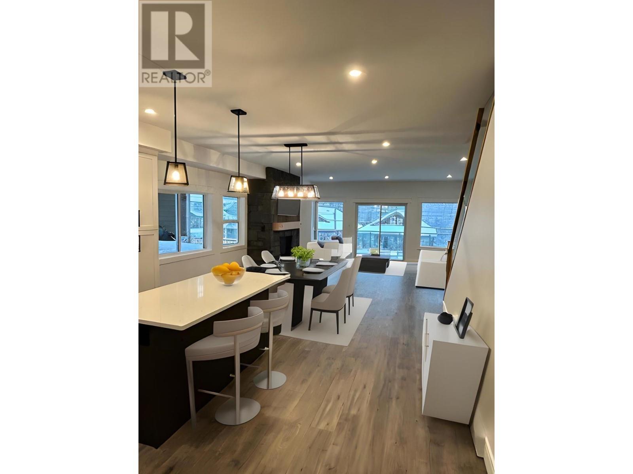
Highlights
Description
- Home value ($/Sqft)$523/Sqft
- Time on Houseful257 days
- Property typeSingle family
- Median school Score
- Lot size9,148 Sqft
- Year built2023
- Garage spaces2
- Mortgage payment
Welcome to your ski-in, shuttle out home on Sun Peaks' family oriented cul-de-sac! Designed for the active family in mind it features 4 bedrooms, 3 bathrooms, a heated workshop & 2 car garage, providing plenty of space for everyone! Enter off your garage to dual closets providing ample storage for gear and enjoy a heated workshop to store and maintain. The open concept main floor with executive kitchen is complete beautiful quartz countertops, tile back splash, a central island for entertaining & gas stove. A spacious dining area, floor to ceiling fireplace, powder room, bedroom & backyard & ski hill access complete this floor! Ski in and cozy up by the warm propane fireplace while you watch the snow fall outside. Upstairs you'll find the remaining 3 bedrooms, 2 bathrooms & laundry. The primary suite features 2 closets, spacious ensuite with double vanity, quartz counters & tiled shower. The zero maintenance exterior is built with durable finishes. GST applicable (id:63267)
Home overview
- Heat source Electric
- Heat type Baseboard heaters
- Sewer/ septic Municipal sewage system
- # total stories 3
- Roof Unknown
- # garage spaces 2
- # parking spaces 5
- Has garage (y/n) Yes
- # full baths 2
- # half baths 1
- # total bathrooms 3.0
- # of above grade bedrooms 4
- Flooring Mixed flooring
- Has fireplace (y/n) Yes
- Subdivision Sun peaks
- View Mountain view
- Zoning description Unknown
- Lot desc Wooded area
- Lot dimensions 0.21
- Lot size (acres) 0.21
- Building size 2294
- Listing # 10330987
- Property sub type Single family residence
- Status Active
- Other 2.134m X 1.524m
Level: 2nd - Living room 3.81m X 5.486m
Level: 2nd - Other 1.219m X 1.524m
Level: 2nd - Dining room 4.572m X 3.353m
Level: 2nd - Kitchen 4.572m X 3.658m
Level: 2nd - Bedroom 2.794m X 3.048m
Level: 2nd - Laundry 1.651m X 2.438m
Level: 3rd - Primary bedroom 5.639m X 3.988m
Level: 3rd - Bedroom 3.277m X 2.819m
Level: 3rd - Bathroom (# of pieces - 4) Measurements not available
Level: 3rd - Ensuite bathroom (# of pieces - 4) Measurements not available
Level: 3rd - Bedroom 3.277m X 2.819m
Level: 3rd - Workshop 3.327m X 5.512m
Level: Basement - Bathroom (# of pieces - 2) Measurements not available
Level: Main
- Listing source url Https://www.realtor.ca/real-estate/27764288/1367-burfield-drive-sun-peaks-sun-peaks
- Listing type identifier Idx

$-3,200
/ Month

