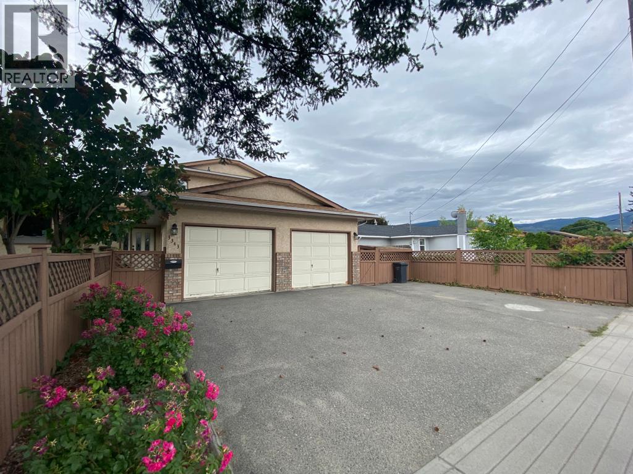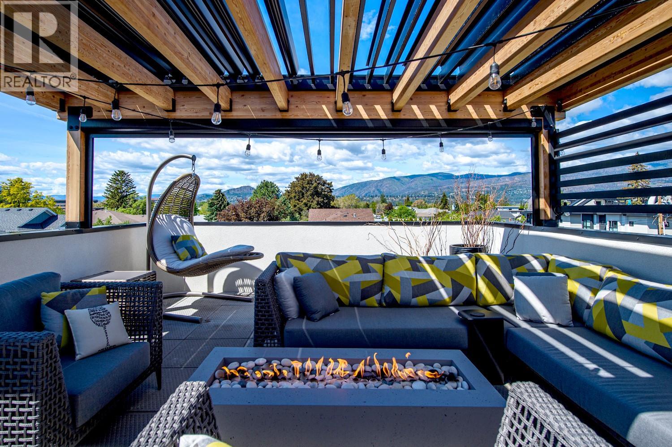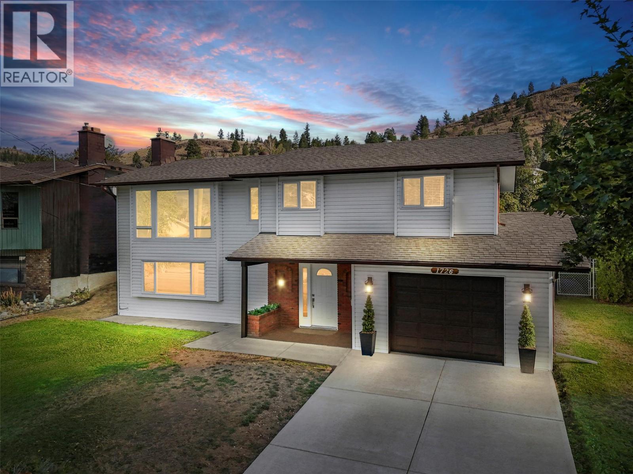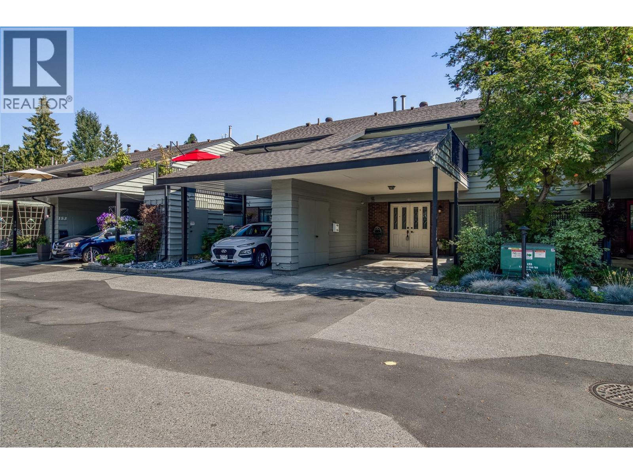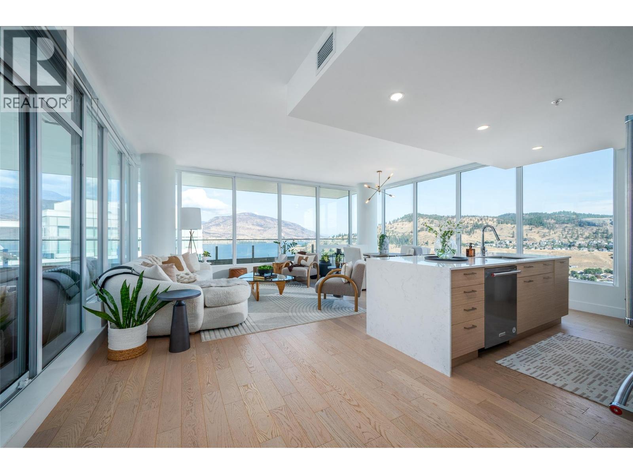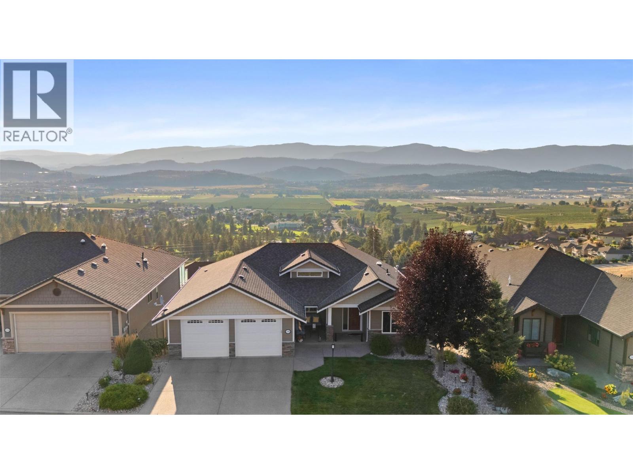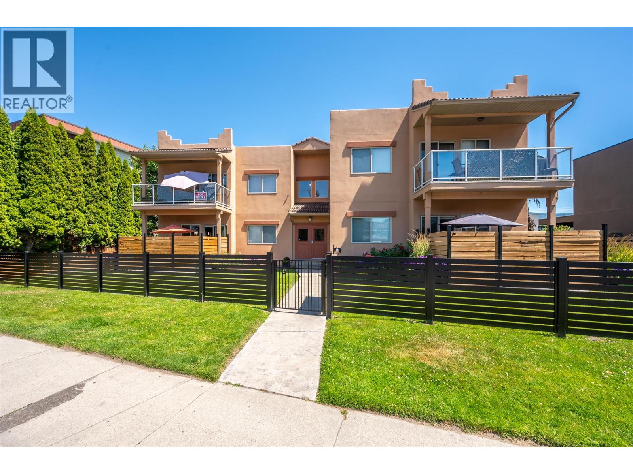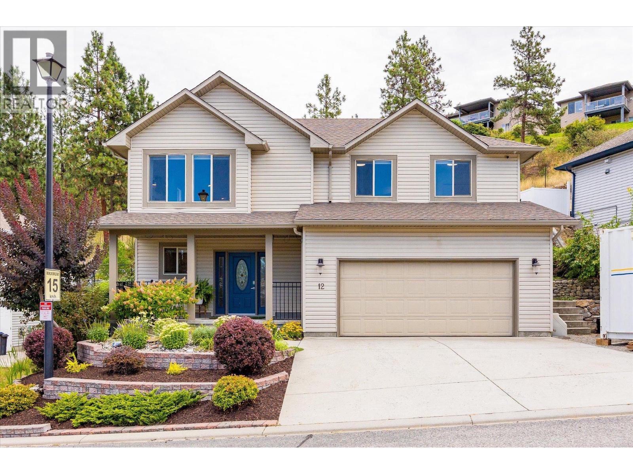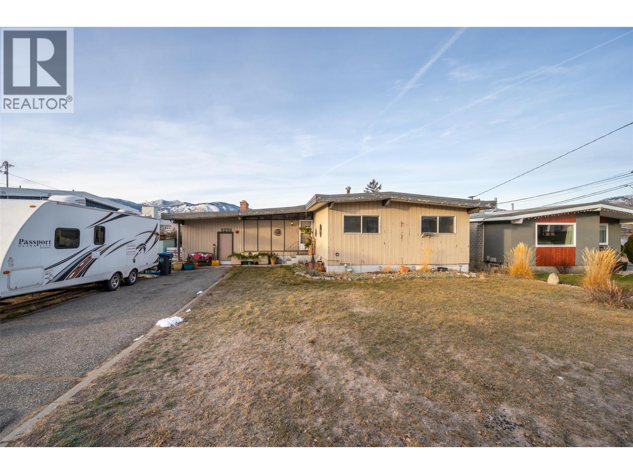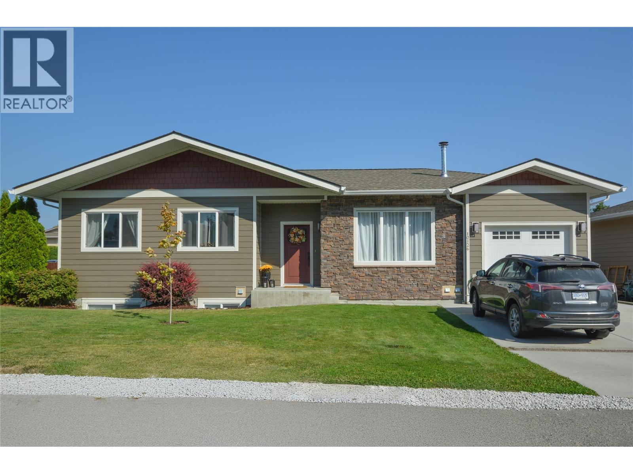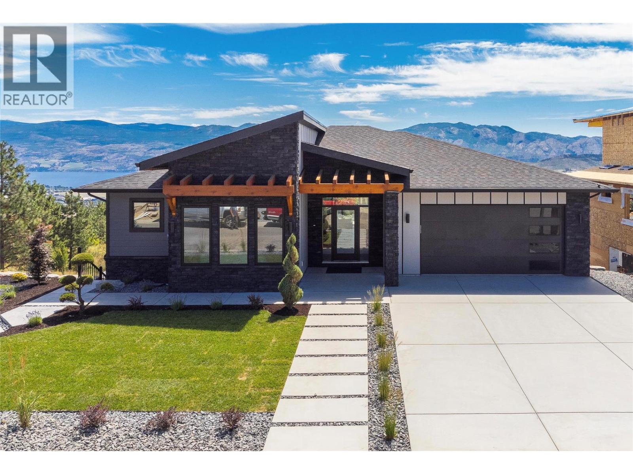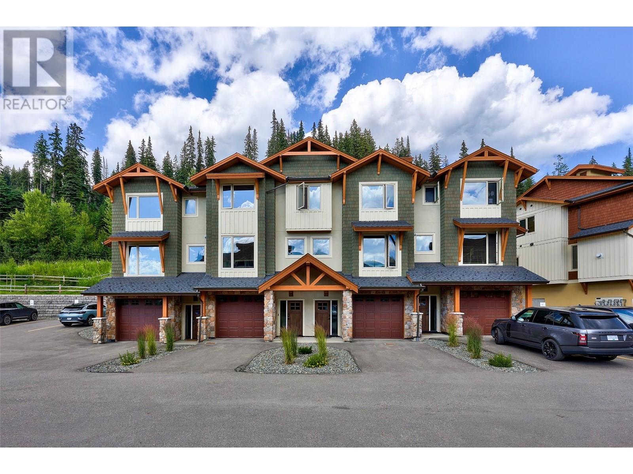
5050 Valley Drive Unit 22
5050 Valley Drive Unit 22
Highlights
Description
- Home value ($/Sqft)$779/Sqft
- Time on Houseful51 days
- Property typeSingle family
- StyleSplit level entry
- Median school Score
- Year built2022
- Garage spaces2
- Mortgage payment
Discover the perfect mountain retreat in this exceptional 3-bedroom, 3-bathroom townhome, offering some of the best ski-in/ski-out access in Sun Peaks. Whether you're hitting the slopes or taking in the breathtaking southern valley views, this fully furnished turn-key home is designed for comfort and convenience. Step inside to an inviting open-concept living space, beautifully appointed with high-end furnishings that complement the home’s modern alpine style. The kitchen is a chef’s dream, featuring sleek quartz countertops and upgraded LG appliances, including a gas stove. After a day on the mountain, unwind in your private hot tub and soak in the serene surroundings. The heated tandem garage offers plenty of space for vehicles and all your mountain gear, complete with a custom boot dryer for added convenience. Radiant in-floor heating in the entryway, kitchen, and all bathrooms adds a touch of luxury, keeping you warm throughout the seasons. 2-5-10 New Home Warranty applies. GST applicable. See listing for 3D & video tours. (id:63267)
Home overview
- Heat source Electric
- Heat type Baseboard heaters
- Sewer/ septic Municipal sewage system
- # total stories 3
- Roof Unknown
- # garage spaces 2
- # parking spaces 3
- Has garage (y/n) Yes
- # full baths 2
- # half baths 1
- # total bathrooms 3.0
- # of above grade bedrooms 3
- Flooring Carpeted, tile, vinyl
- Has fireplace (y/n) Yes
- Community features Pet restrictions
- Subdivision Sun peaks
- Zoning description Unknown
- Lot size (acres) 0.0
- Building size 1496
- Listing # 10357228
- Property sub type Single family residence
- Status Active
- Bedroom 3.073m X 3.962m
Level: 3rd - Bathroom (# of pieces - 4) 1.499m X 2.972m
Level: 3rd - Bedroom 3.175m X 2.946m
Level: 3rd - Primary bedroom 4.115m X 3.404m
Level: 3rd - Bathroom (# of pieces - 4) 2.159m X 2.972m
Level: 3rd - Foyer 2.972m X 1.727m
Level: Lower - Bathroom (# of pieces - 2) 1.676m X 1.372m
Level: Main - Dining room 3.708m X 3.708m
Level: Main - Kitchen 3.912m X 4.064m
Level: Main - Living room 4.445m X 4.064m
Level: Main
- Listing source url Https://www.realtor.ca/real-estate/28662324/5050-valley-drive-unit-22-sun-peaks-sun-peaks
- Listing type identifier Idx

$-2,522
/ Month

