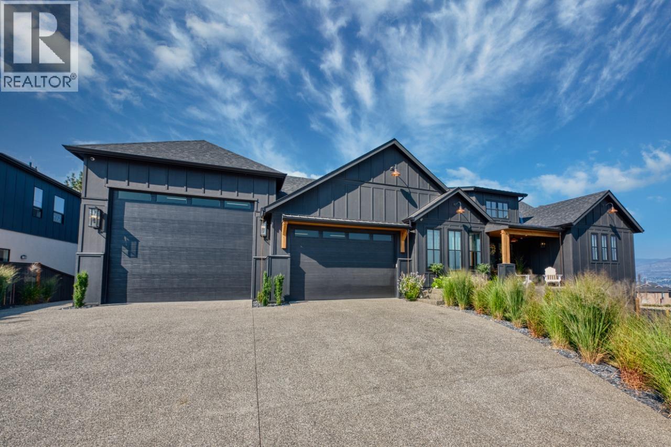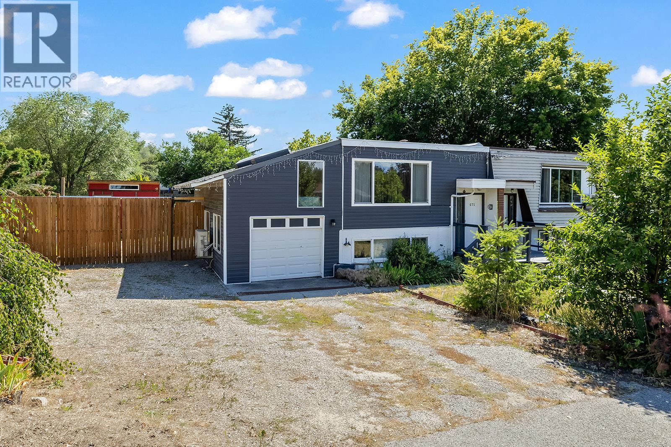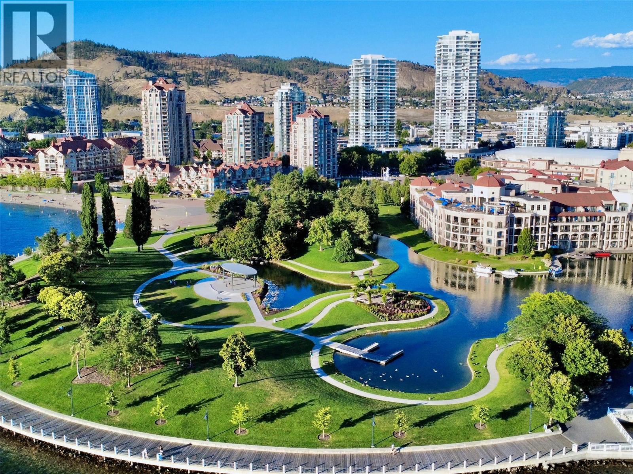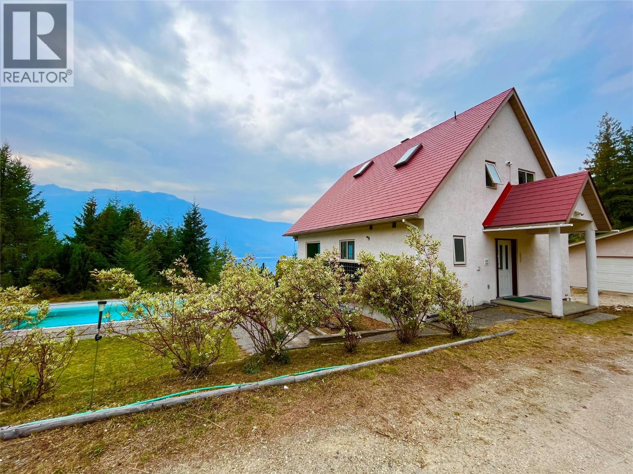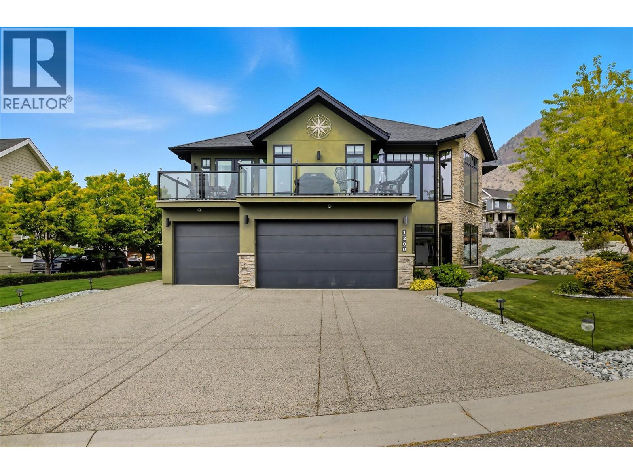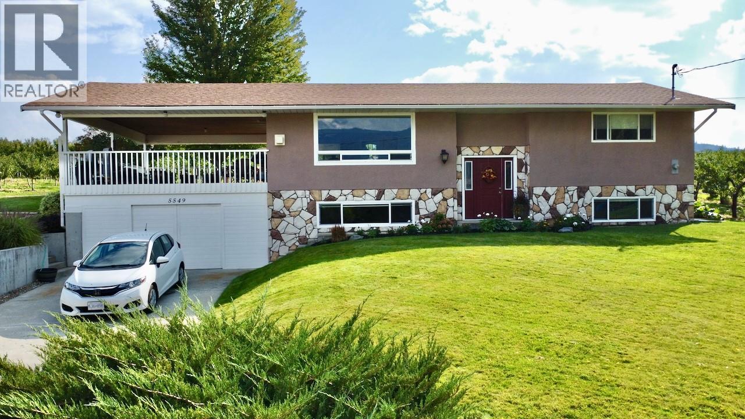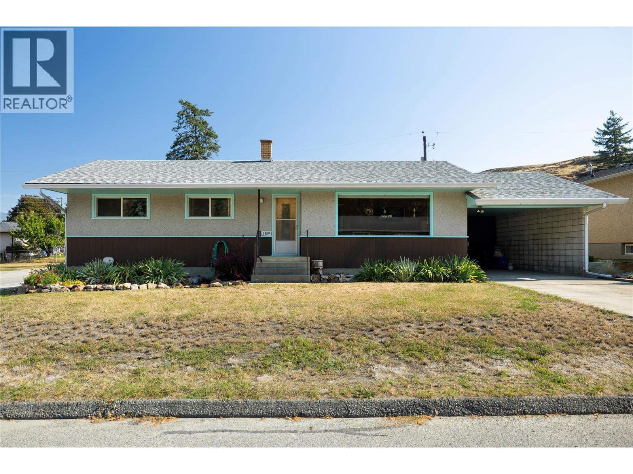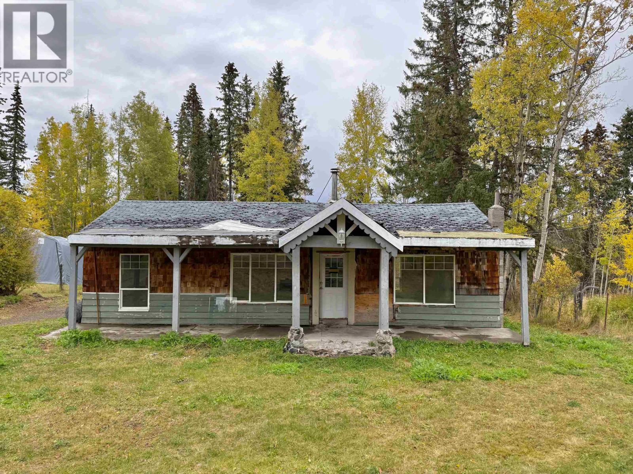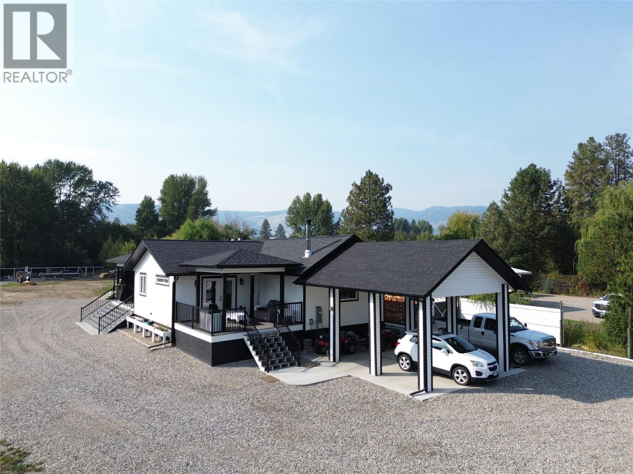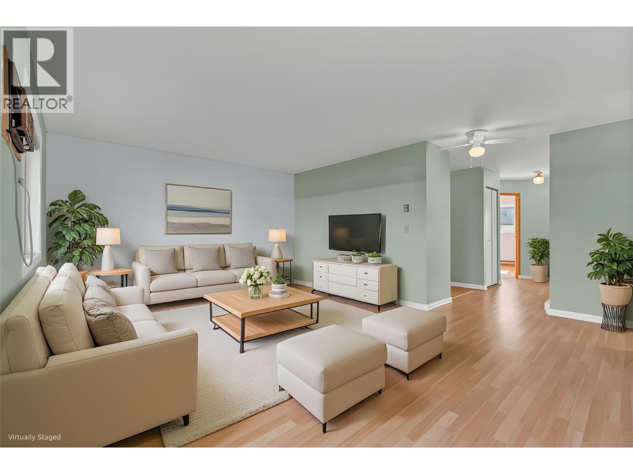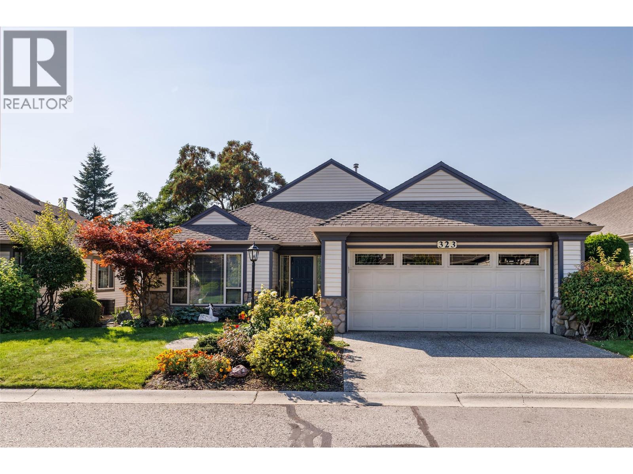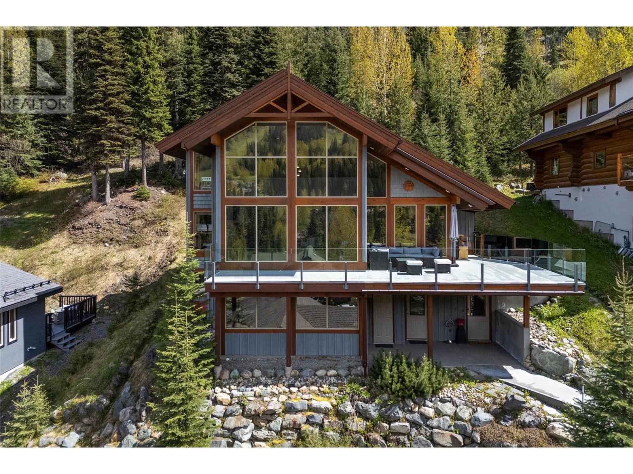
2417 Fairways Dr
2417 Fairways Dr
Highlights
Description
- Home value ($/Sqft)$466/Sqft
- Time on Houseful154 days
- Property typeSingle family
- Median school Score
- Lot size0.27 Acre
- Year built2000
- Garage spaces3
- Mortgage payment
Welcome to your dream four-seasons retreat: This pristine six-bed, four-bath home offers stunning, ever-changing views of the mountains, valley, golf course, and village. Enjoy the bright, open living area perfect for entertaining, with a cozy gas fireplace and direct access to both the front sundeck and the private back patio. Relax in your private hot tub and soak in the forested backdrop backed by the ski terrain of Mt. Morrisey. The top floor boasts a luxurious primary suite with a four-piece bath , additional bedroom , creating your personal sanctuary. The lower level features a seperate two bed revenue suite , laundry room, powder room, and ample storage. Store all your summer and winter gear in the extra large double garage with a hydraulic vehicle lift. Offered partially furnished. GST not applicable. Don't miss out on this four season retreat- make it yours today and start living the ultimate mountain lifestyle. (id:63267)
Home overview
- Heat type Forced air, see remarks
- Sewer/ septic Municipal sewage system
- # total stories 3
- Roof Unknown
- # garage spaces 3
- # parking spaces 5
- Has garage (y/n) Yes
- # full baths 3
- # half baths 1
- # total bathrooms 4.0
- # of above grade bedrooms 6
- Flooring Carpeted, wood, tile
- Has fireplace (y/n) Yes
- Community features Pet restrictions
- Subdivision Sun peaks
- View Mountain view, view (panoramic)
- Zoning description Residential
- Lot desc Landscaped, sloping
- Lot dimensions 0.27
- Lot size (acres) 0.27
- Building size 3858
- Listing # 10345276
- Property sub type Single family residence
- Status Active
- Bedroom 3.277m X 2.921m
- Primary bedroom 3.048m X 3.404m
- Living room 5.105m X 4.445m
Level: 2nd - Dining room 3.48m X 3.658m
Level: 2nd - Bathroom (# of pieces - 4) NaNm X NaNm
Level: 2nd - Bedroom 3.429m X 4.293m
Level: 2nd - Kitchen 4.521m X 4.47m
Level: 2nd - Bedroom 3.073m X 3.708m
Level: 2nd - Foyer 2.515m X 1.651m
Level: 2nd - Dining nook 1.88m X 3.353m
Level: 3rd - Primary bedroom 3.835m X 4.267m
Level: 3rd - Bedroom 3.531m X 3.251m
Level: 3rd - Foyer 1.168m X 2.083m
Level: Main - Bathroom (# of pieces - 2) NaNm X NaNm
Level: Main - Bathroom (# of pieces - 4) NaNm X NaNm
Level: Main - Utility 2.845m X 2.642m
Level: Main - Bathroom (# of pieces - 3) NaNm X NaNm
Level: Main - Laundry 2.311m X 3.048m
Level: Main - Mudroom 1.575m X 3.454m
Level: Main - Storage 1.524m X 1.524m
Level: Main
- Listing source url Https://www.realtor.ca/real-estate/28229044/2417-fairways-drive-sun-peaks-sun-peaks
- Listing type identifier Idx

$-4,797
/ Month

