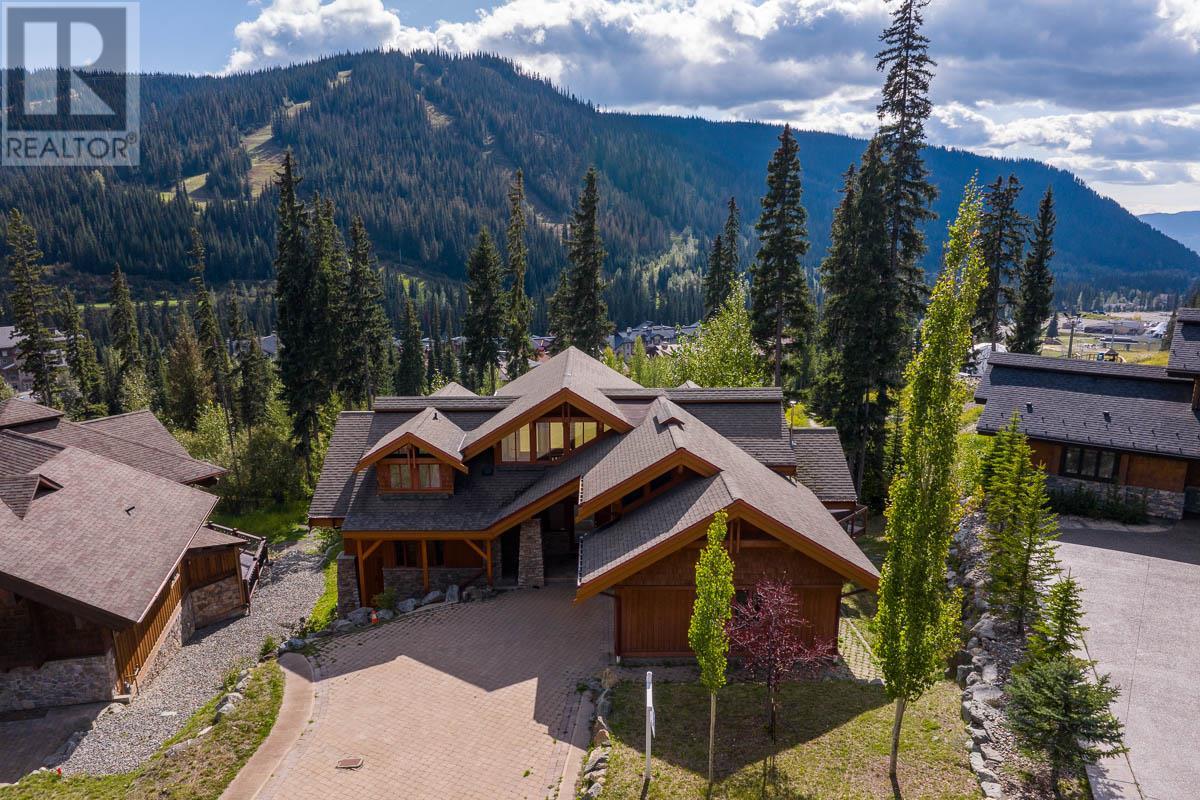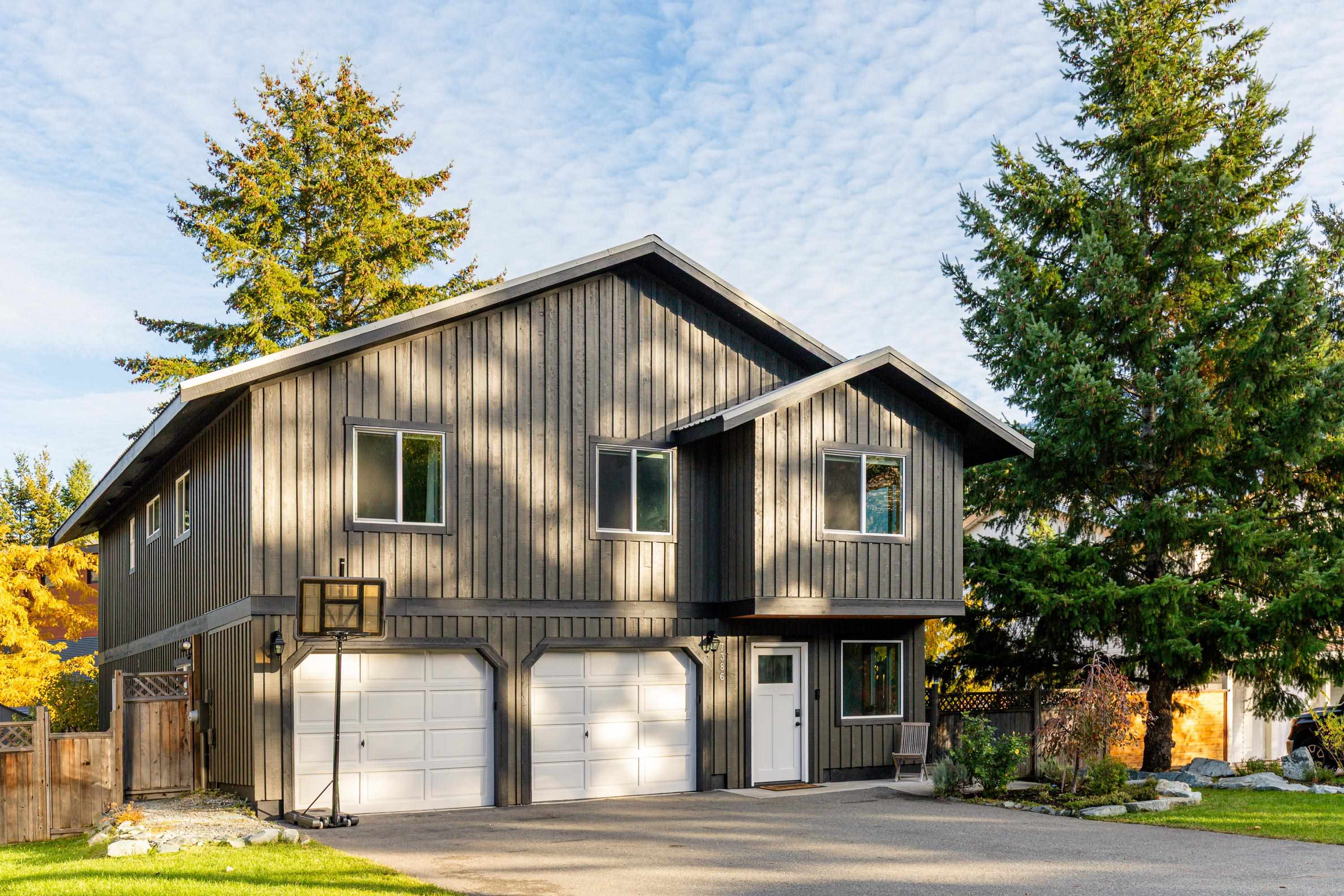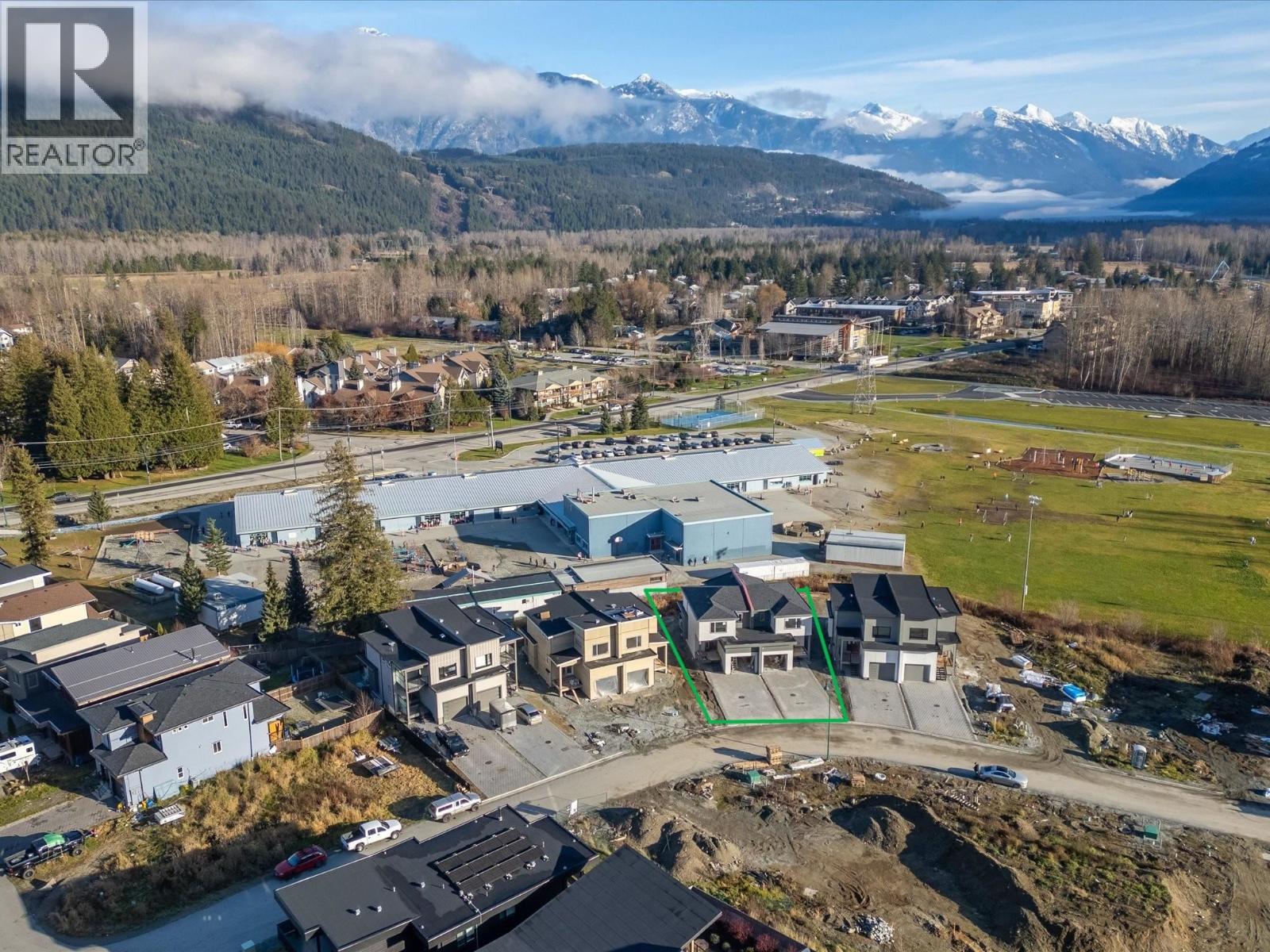
Highlights
Description
- Home value ($/Sqft)$786/Sqft
- Time on Houseful233 days
- Property typeSingle family
- StyleSplit level entry
- Median school Score
- Lot size9,583 Sqft
- Year built2001
- Garage spaces2
- Mortgage payment
This landscaped slope side mountain home offers the ultimate ski-in, ski-out convenience as one of the best locations on the mountain, Sundance Estates. Superior design and finishing with quality construction, with extensive use of stone, granite, hardwood and tile. This spectacular home radiates warmth and intimacy with the most incredible setting in Sun Peaks and presents and exceptional opportunity to own one of the very best in resort living. Some of the features include soaring windows, radiant in floor heat, HRV, games room, inviting hot tub, oversized double car garage and beautiful sundeck directly off the kitchen which fronts right onto the ski run. With its warm woods, natural light, and all-encompassing mountain views, this mountain retreat is warm and cozy while accommodating a crowd. In addition to 4 bedrooms, plus den, there is a self-contained two-bedroom legal suite that can be rented or used for guests and family. From the village you can get onto the lift and step off at home directly into your private ski room. It doesn't get any easier. This home is made for entertaining, built with pride and is ready for you and your family. (id:63267)
Home overview
- Heat type In floor heating
- Sewer/ septic Municipal sewage system
- # total stories 3
- Roof Unknown
- # garage spaces 2
- # parking spaces 2
- Has garage (y/n) Yes
- # full baths 4
- # half baths 1
- # total bathrooms 5.0
- # of above grade bedrooms 4
- Flooring Mixed flooring
- Has fireplace (y/n) Yes
- Subdivision Sun peaks
- Zoning description Unknown
- Lot desc Level
- Lot dimensions 0.22
- Lot size (acres) 0.22
- Building size 4059
- Listing # 10339165
- Property sub type Single family residence
- Status Active
- Bathroom (# of pieces - 5) Measurements not available
Level: 2nd - Primary bedroom 3.353m X 3.353m
Level: 2nd - Bedroom 3.353m X 3.353m
Level: 2nd - Ensuite bathroom (# of pieces - 5) Measurements not available
Level: 2nd - Dining room 2.134m X 2.134m
Level: Basement - Living room 3.658m X 4.42m
Level: Basement - Kitchen 3.962m X 2.438m
Level: Basement - Bathroom (# of pieces - 4) Measurements not available
Level: Basement - Bedroom 3.505m X 3.048m
Level: Basement - Laundry 2.286m X 1.829m
Level: Basement - Dining room 3.81m X 4.267m
Level: Main - Bathroom (# of pieces - 4) Measurements not available
Level: Main - Bathroom (# of pieces - 2) Measurements not available
Level: Main - Bedroom 3.81m X 3.658m
Level: Main - Living room 5.182m X 5.182m
Level: Main - Den 3.353m X 4.42m
Level: Main - Kitchen 4.572m X 3.81m
Level: Main
- Listing source url Https://www.realtor.ca/real-estate/28026984/4119-sundance-drive-sun-peaks-sun-peaks
- Listing type identifier Idx

$-8,507
/ Month












