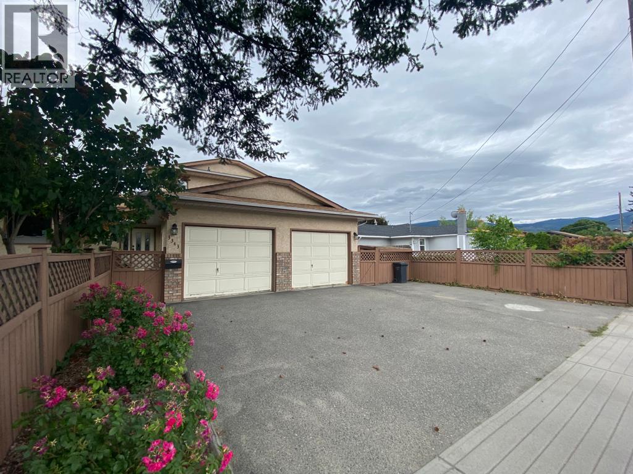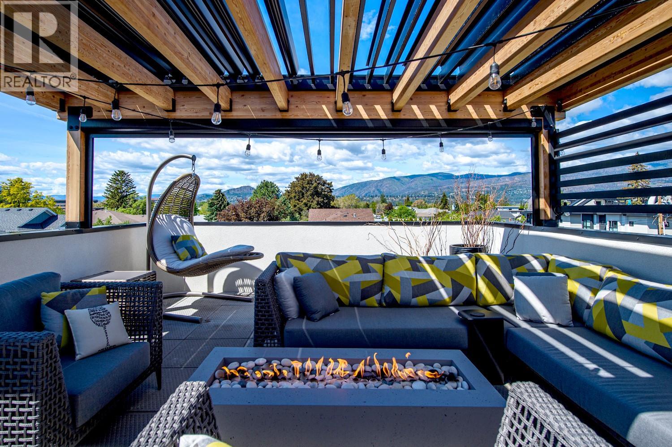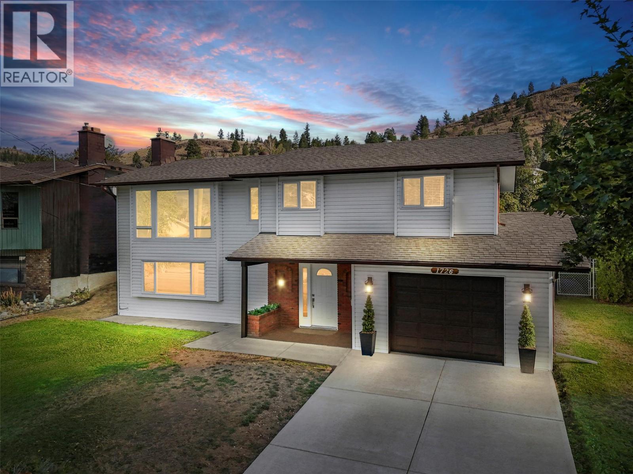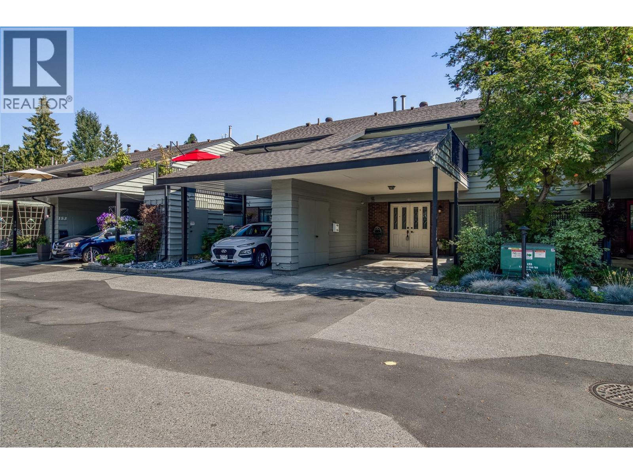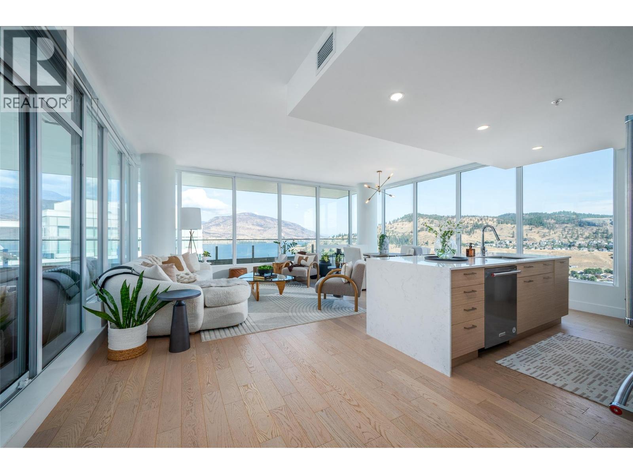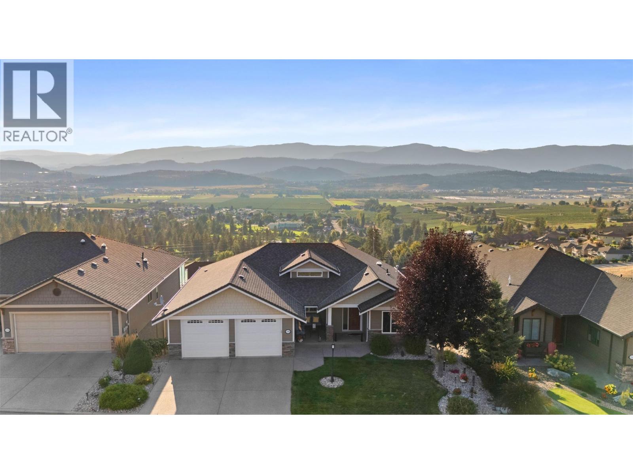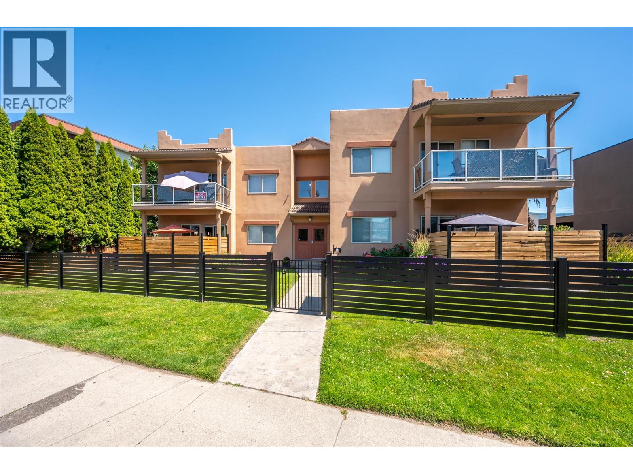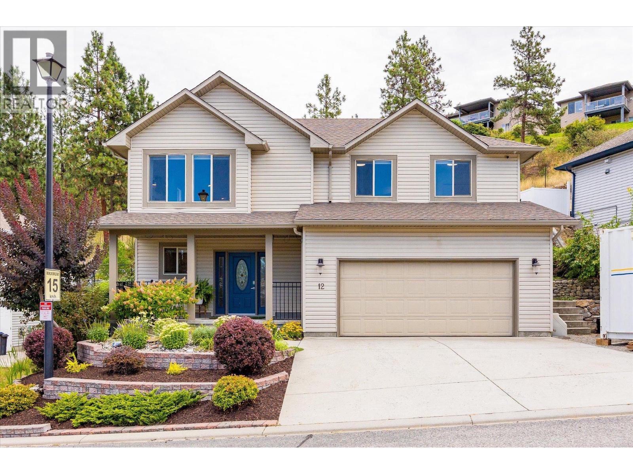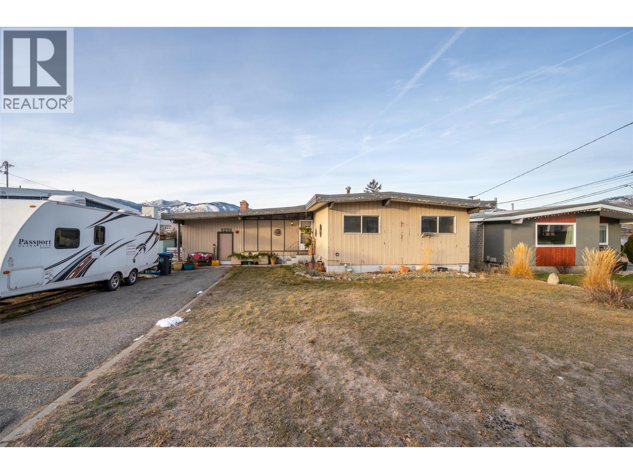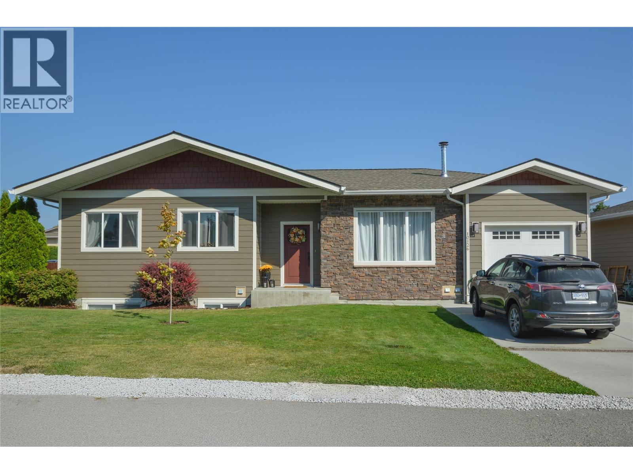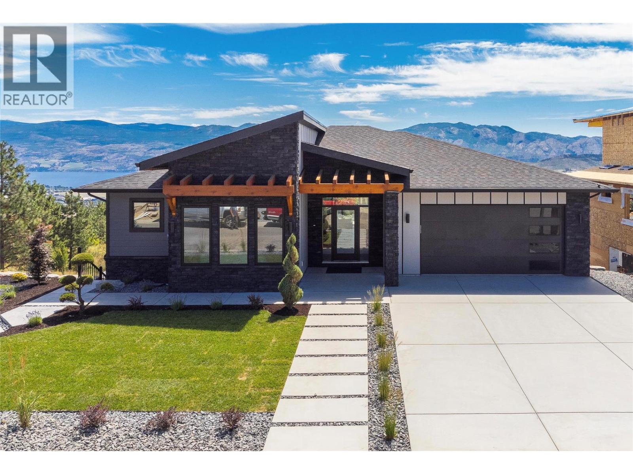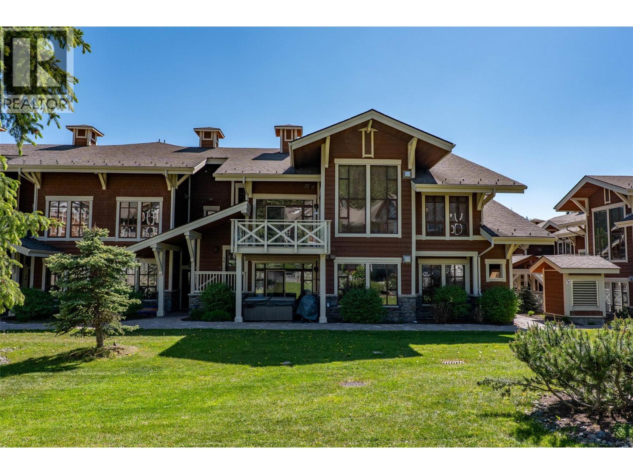
Highlights
Description
- Home value ($/Sqft)$756/Sqft
- Time on Houseful33 days
- Property typeSingle family
- Median school Score
- Year built2006
- Mortgage payment
This bright and inviting three-bedroom, two-bathroom mountain home in the sought-after Stone’s Throw community offers true ski-in/ski-out access to two chairlifts and over 34 km of meticulously groomed Nordic trails. Nestled along the 16th fairway of the golf course, this charming two-story retreat provides seamless access to year-round outdoor adventures and is just a short walk from the Village’s restaurants, shops, and entertainment. Leave the car behind and enjoy the convenience of walking, biking, or skiing everywhere. Take in breathtaking views of all three mountains from your private hot tub, or unwind in the spacious, light-filled living area featuring vaulted ceilings, soaring windows, an inviting eating bar, and a cozy gas fireplace. Additional highlights include two heated underground parking spaces with 2 wall mounted bike racks to securely lock bikes, full furnishings with six appliances, decor, furniture, kitchenware, linens, and a hot tub and ski & bike storage within the unit. No rental restrictions. GST applicable. (id:63267)
Home overview
- Heat source Other
- Heat type Baseboard heaters
- Sewer/ septic Municipal sewage system
- # total stories 2
- Roof Unknown
- # parking spaces 2
- Has garage (y/n) Yes
- # full baths 2
- # total bathrooms 2.0
- # of above grade bedrooms 3
- Flooring Carpeted, tile
- Has fireplace (y/n) Yes
- Community features Family oriented, pets allowed, rentals allowed
- Subdivision Sun peaks
- View Mountain view
- Zoning description Residential
- Lot size (acres) 0.0
- Building size 1191
- Listing # 10359583
- Property sub type Single family residence
- Status Active
- Bedroom 4.216m X 3.962m
Level: 2nd - Foyer 2.184m X 1.473m
Level: Lower - Bedroom 3.099m X 4.064m
Level: Main - Bathroom (# of pieces - 3) 2.54m X 2.591m
Level: Main - Primary bedroom 3.302m X 3.734m
Level: Main - Dining room 3.531m X 3.251m
Level: Main - Kitchen 3.099m X 2.692m
Level: Main - Bathroom (# of pieces - 4) 2.54m X 1.473m
Level: Main - Living room 4.191m X 3.353m
Level: Main
- Listing source url Https://www.realtor.ca/real-estate/28739324/5005-valley-drive-unit-54-sun-peaks-sun-peaks
- Listing type identifier Idx

$-1,720
/ Month

