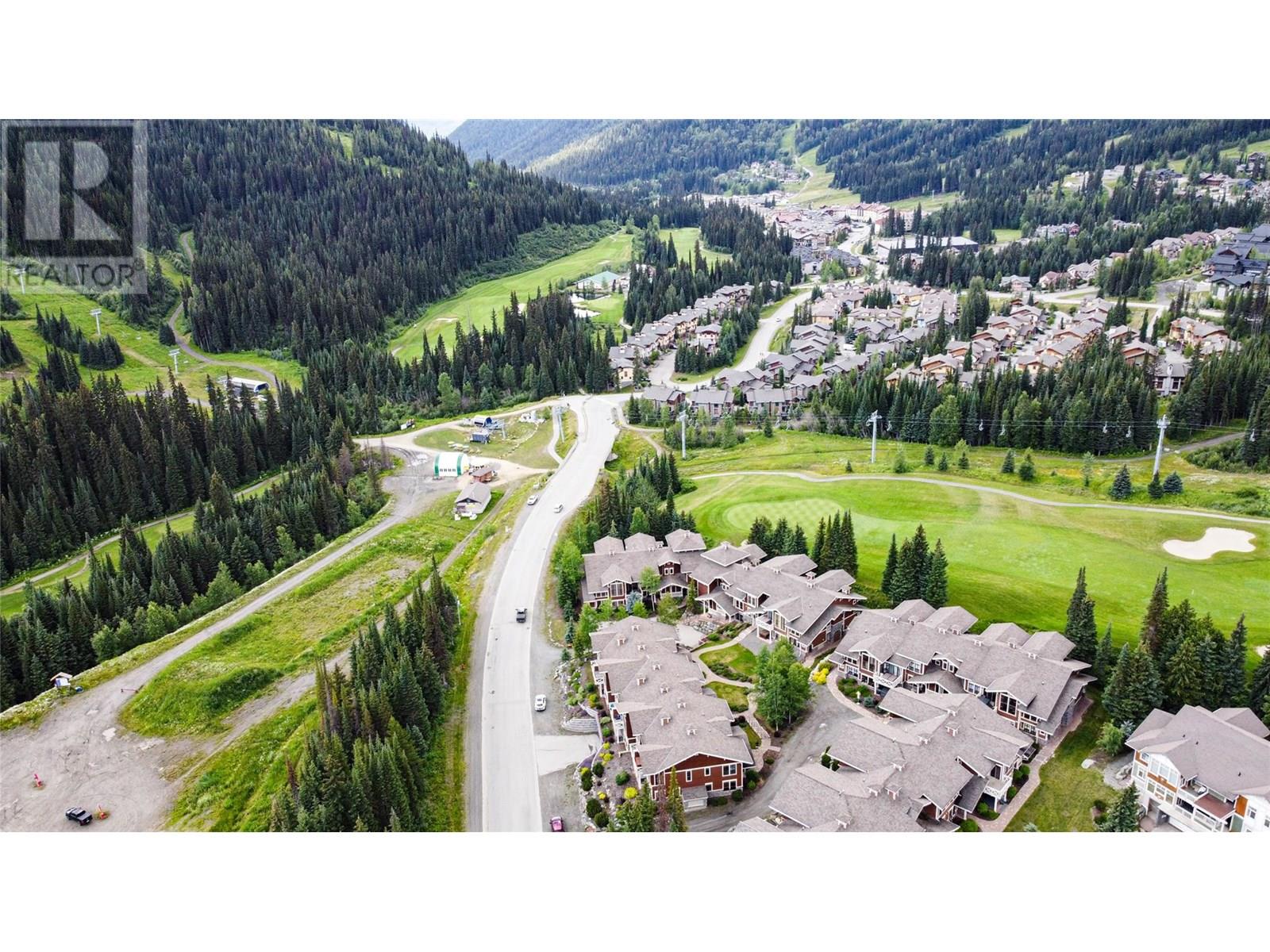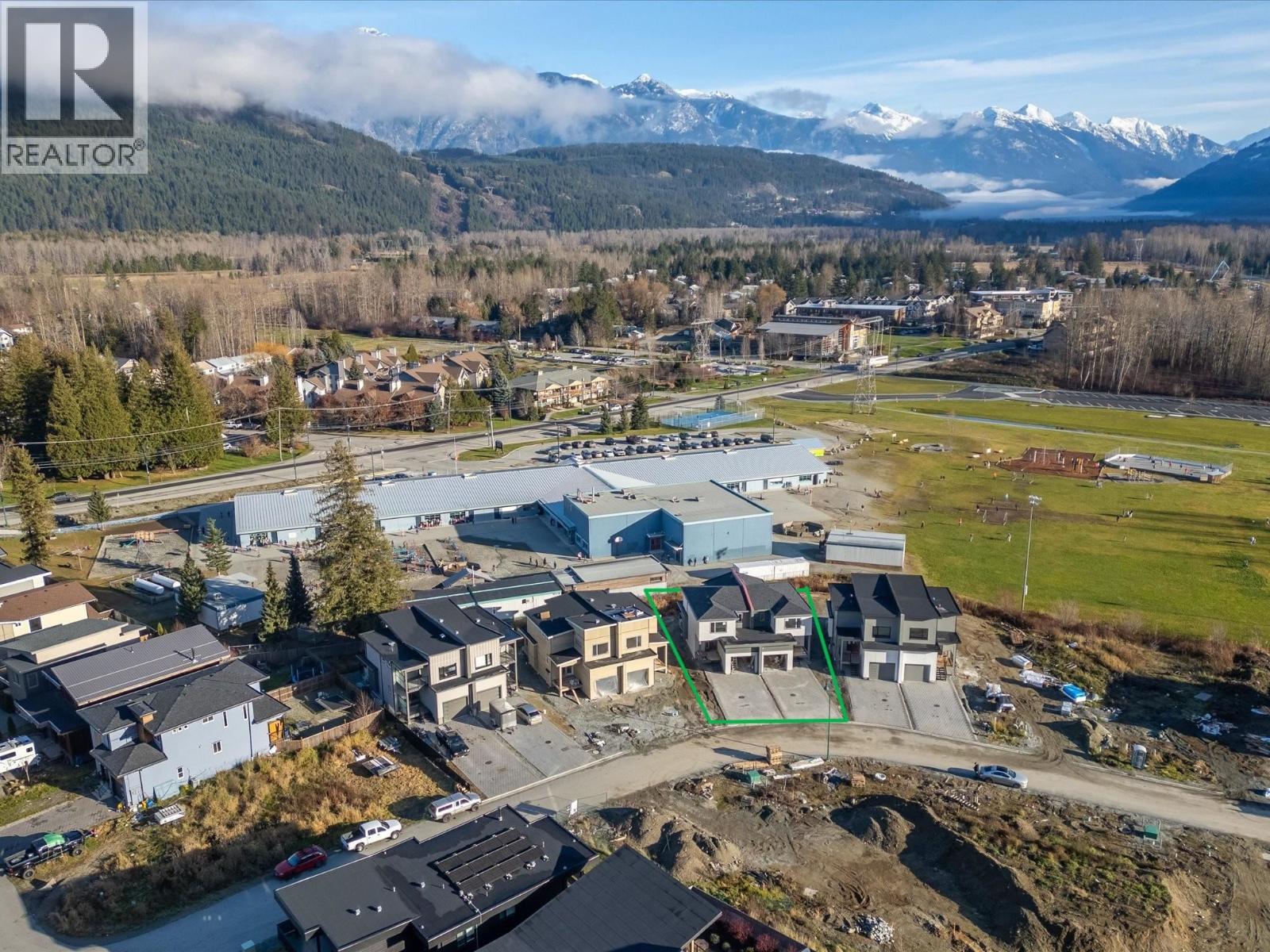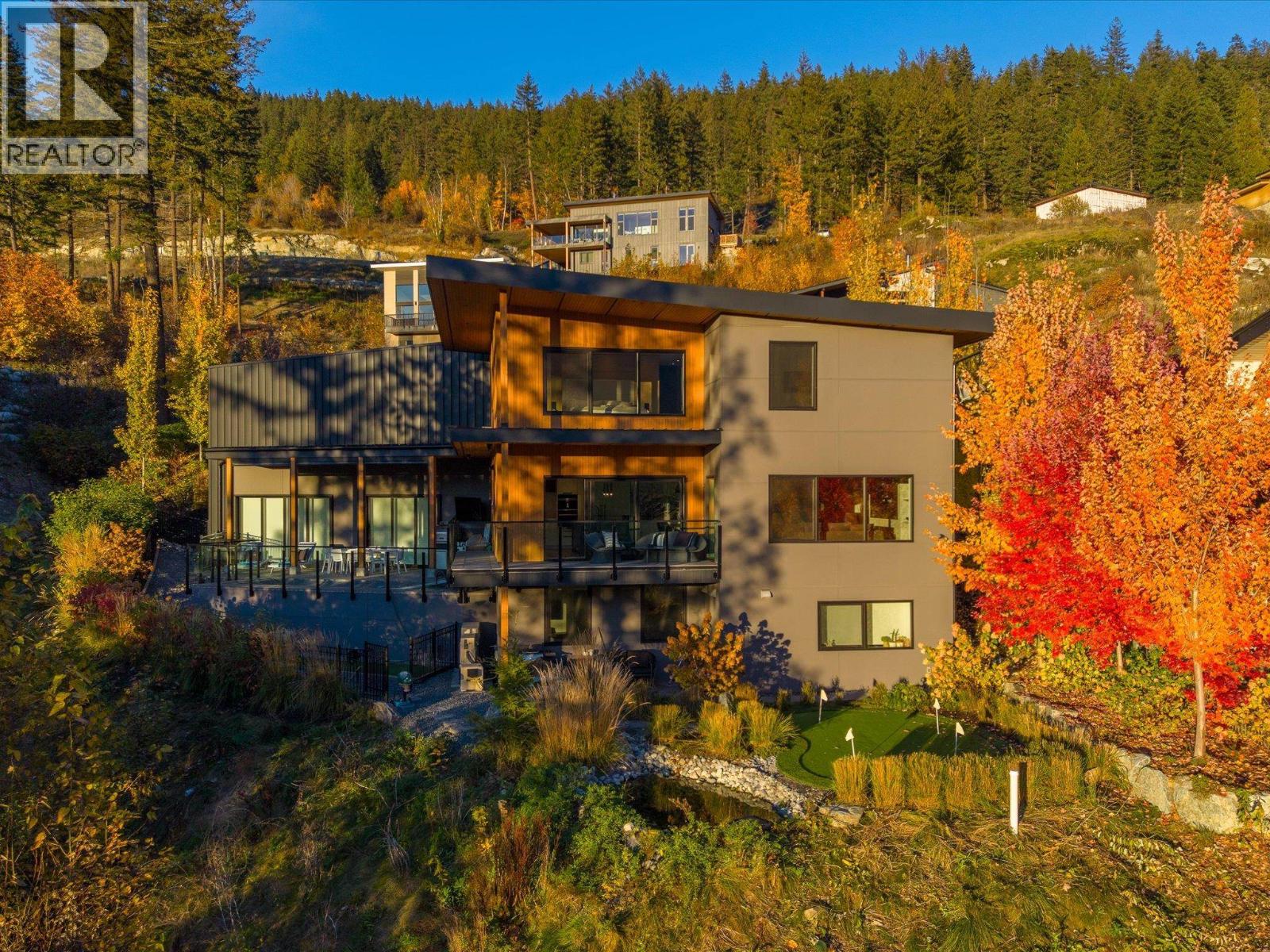
5005 Valley Drive Unit 23
5005 Valley Drive Unit 23
Highlights
Description
- Home value ($/Sqft)$733/Sqft
- Time on Houseful102 days
- Property typeSingle family
- StyleOther
- Year built2005
- Garage spaces1
- Mortgage payment
Welcome to Stone’s Throw at Sun Peaks. This 2 bedroom / 2 bathroom, ground-level townhouse offers ski-in/ski-out mountain living with access to Morrisey and Orient chairlifts, both less than a 5-minute walk from your door. This fully furnished unit sleeps five and offers an unbeatable combination of comfort, convenience, and investment potential. Inside, you’ll find a spacious open-concept layout with a gas fireplace and in-suite laundry. The kitchen has been tastefully updated with quartz countertops, cabinetry, a modern backsplash, and newer stainless steel appliances including an induction stove. Relax in the 7-person hot tub with views of Mount Morrisey and snow-covered trees — a perfect spot to unwind after a day on the slopes. Additional features include 1 parking stall in the underground heated garage, natural gas hookup on the patio, and proximity to P5 parking right across the street for guest overflow. The vibrant village is a scenic 10-minute walk away, offering dining, shopping, and year-round activities like golf, mountain biking, and hiking. Furniture included. Strata fee - $580.73. Whether you’re looking for a personal getaway or a short-term rental opportunity, this turnkey property checks all the boxes. SELLER is GST EXEMPT. Dogs & cats allowed. Buyer to confirm all listing details and measurements if deemed important. (id:63267)
Home overview
- Heat source Electric
- Heat type Baseboard heaters
- Sewer/ septic Municipal sewage system
- # total stories 1
- Roof Unknown
- # garage spaces 1
- # parking spaces 1
- Has garage (y/n) Yes
- # full baths 2
- # total bathrooms 2.0
- # of above grade bedrooms 2
- Flooring Ceramic tile, mixed flooring
- Has fireplace (y/n) Yes
- Community features Pets allowed with restrictions
- Subdivision Sun peaks
- Zoning description Unknown
- Directions 1449432
- Lot size (acres) 0.0
- Building size 955
- Listing # 10356827
- Property sub type Single family residence
- Status Active
- Bedroom 3.251m X 3.073m
Level: Main - Living room 2.87m X 3.962m
Level: Main - Primary bedroom 4.115m X 3.327m
Level: Main - Foyer 1.524m X 2.667m
Level: Main - Kitchen 3.073m X 2.87m
Level: Main - Dining room 3.556m X 3.302m
Level: Main - Ensuite bathroom (# of pieces - 4) Measurements not available
Level: Main - Bathroom (# of pieces - 3) Measurements not available
Level: Main
- Listing source url Https://www.realtor.ca/real-estate/28643893/5005-valley-drive-unit-23-kamloops-sun-peaks
- Listing type identifier Idx

$-1,285
/ Month













