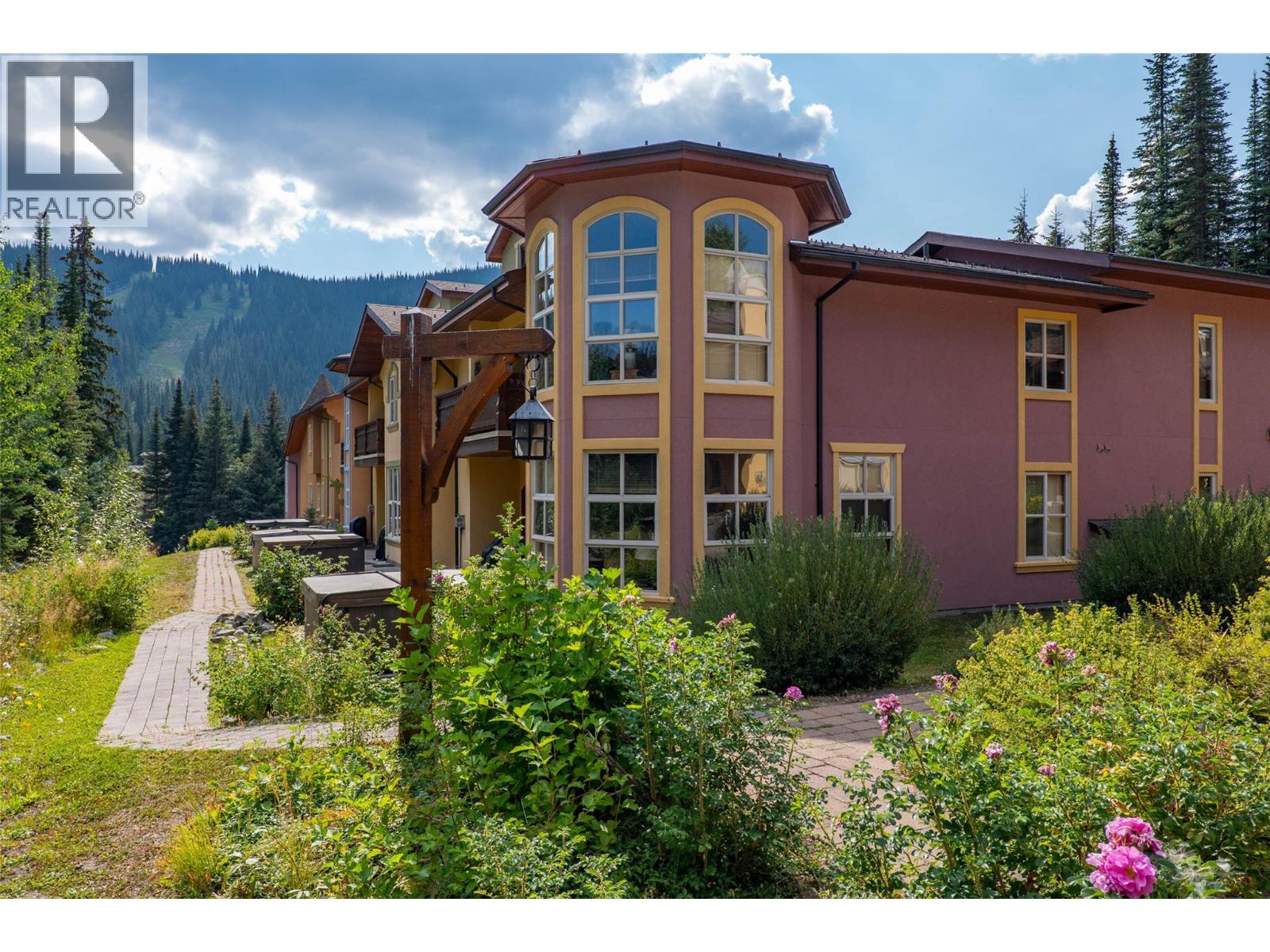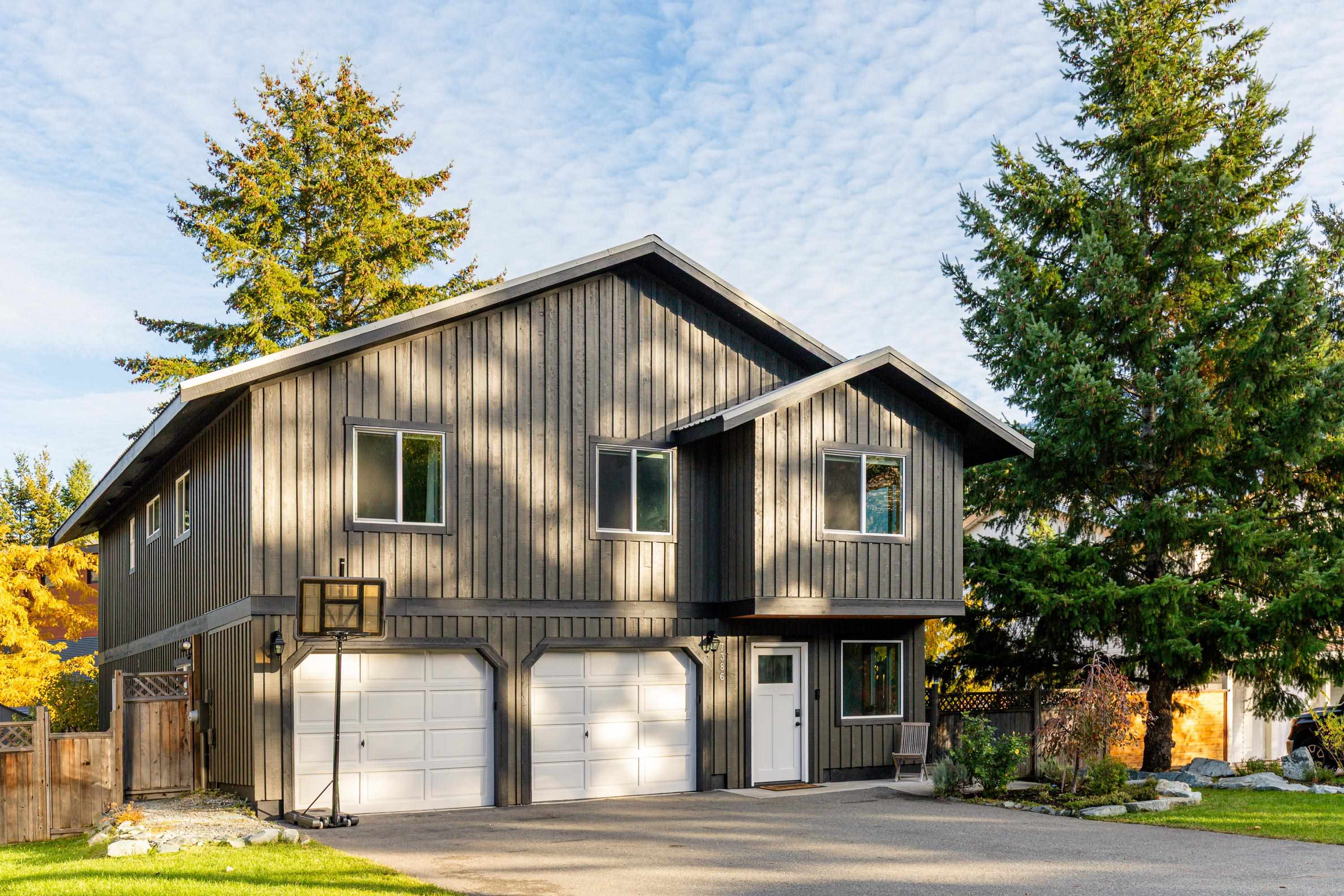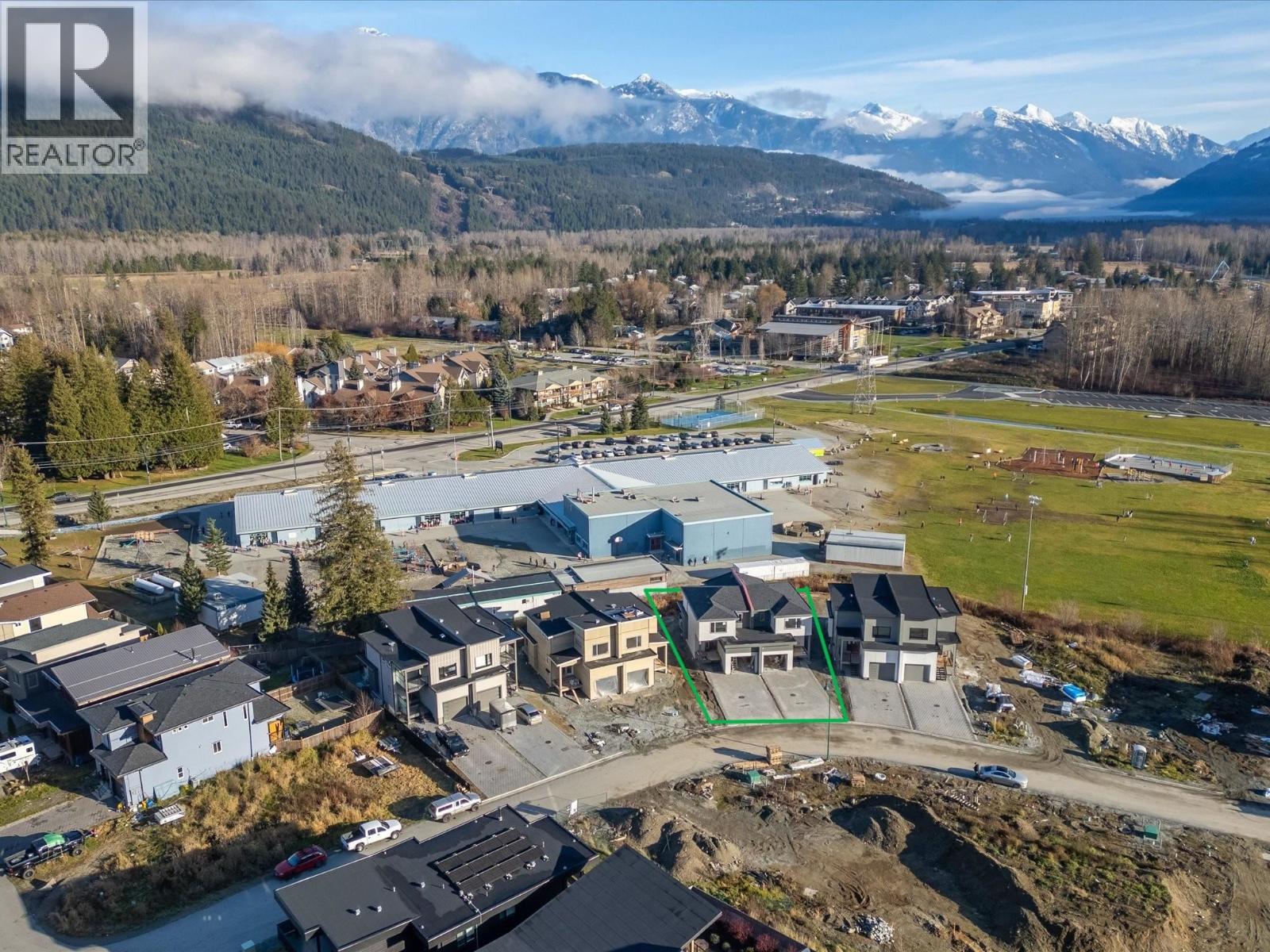
Highlights
Description
- Home value ($/Sqft)$708/Sqft
- Time on Houseful51 days
- Property typeSingle family
- StyleSplit level entry
- Median school Score
- Year built2002
- Mortgage payment
Proven revenue available! This 3-bedroom, 3-bathroom townhome in Crystal Forest is perfectly nestled between the vibrant village stroll and the Morrissey and Orient chairlifts, offering ski-in/ski-out access. The spacious layout provides plenty of room for families or groups. The primary bedroom serves as a private retreat with its own ensuite and private balcony. After a day on the slopes, ski directly home to relax in the hot tub, gather with friends and family by the cozy gas fireplace, and enjoy the comfort of heated tile floors in the kitchen and bathrooms. This property is an incredible investment, thanks to its flexible TA-1 zoning allowing for short-term rentals. Enjoy the serenity of the pedestrian-only central courtyard which is perfect for pets and kids to play. Only a short walk away is the community centre and pool, hockey rink, your favorite restaurants, and shops. The complex includes secure heated underground parking, outdoor ski storage, and plenty of interior owner's storage. Offered fully furnished, this turn-key property is ready for you to enjoy. Pets are allowed with restrictions. All measurements are approximate. (id:63267)
Home overview
- Heat source Electric, other
- Heat type Baseboard heaters
- Sewer/ septic Municipal sewage system
- # total stories 3
- Roof Unknown
- # parking spaces 1
- # full baths 2
- # half baths 1
- # total bathrooms 3.0
- # of above grade bedrooms 3
- Flooring Carpeted, laminate, tile
- Has fireplace (y/n) Yes
- Community features Family oriented
- Subdivision Sun peaks
- View Mountain view
- Zoning description Unknown
- Lot size (acres) 0.0
- Building size 1173
- Listing # 10362700
- Property sub type Single family residence
- Status Active
- Bathroom (# of pieces - 4) Measurements not available
Level: 2nd - Bathroom (# of pieces - 4) Measurements not available
Level: 2nd - Primary bedroom 4.216m X 3.835m
Level: 2nd - Bedroom 3.556m X 2.692m
Level: 2nd - Bedroom 3.607m X 3.404m
Level: 3rd - Dining room 2.413m X 3.708m
Level: Main - Living room 3.607m X 3.708m
Level: Main - Foyer 1.168m X 1.803m
Level: Main - Kitchen 2.261m X 2.388m
Level: Main - Bathroom (# of pieces - 2) Measurements not available
Level: Main
- Listing source url Https://www.realtor.ca/real-estate/28856733/6005-valley-drive-unit-68-sun-peaks-sun-peaks
- Listing type identifier Idx

$-1,564
/ Month












