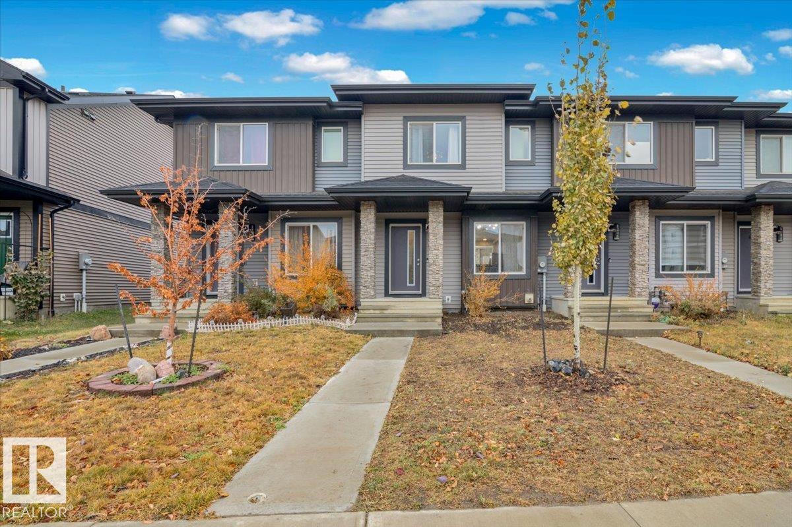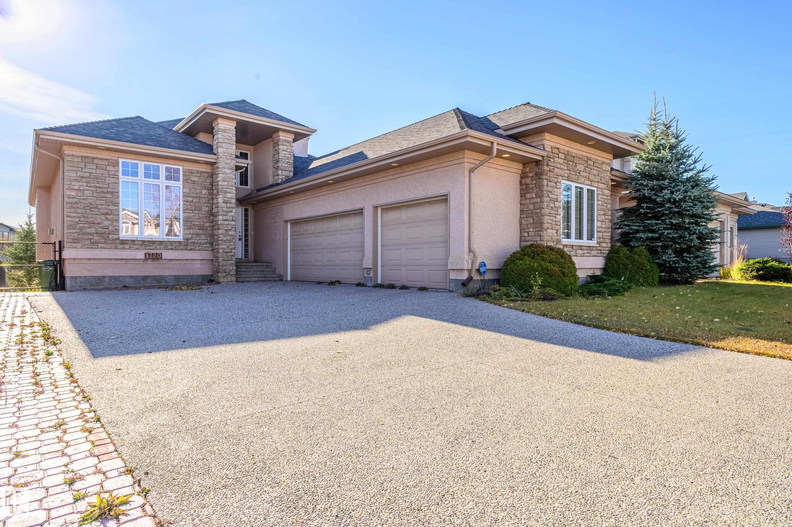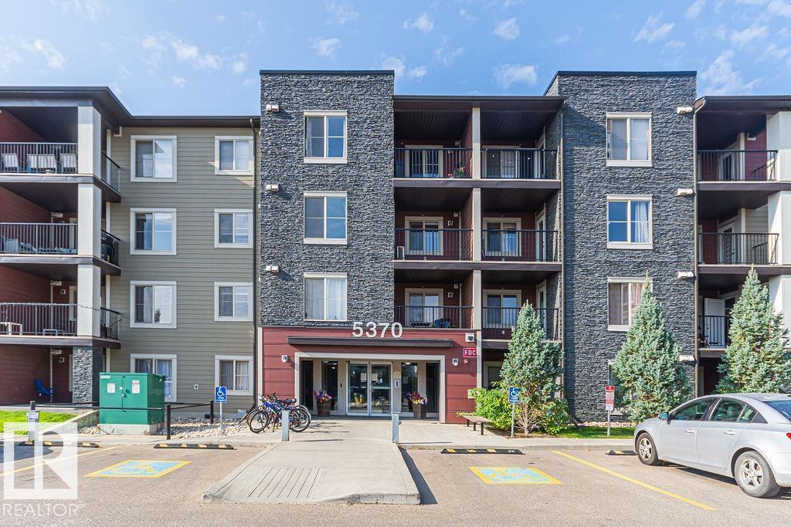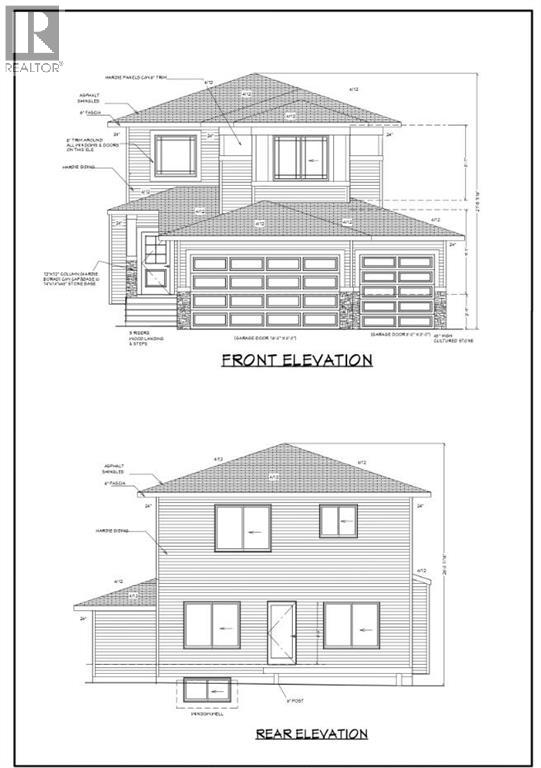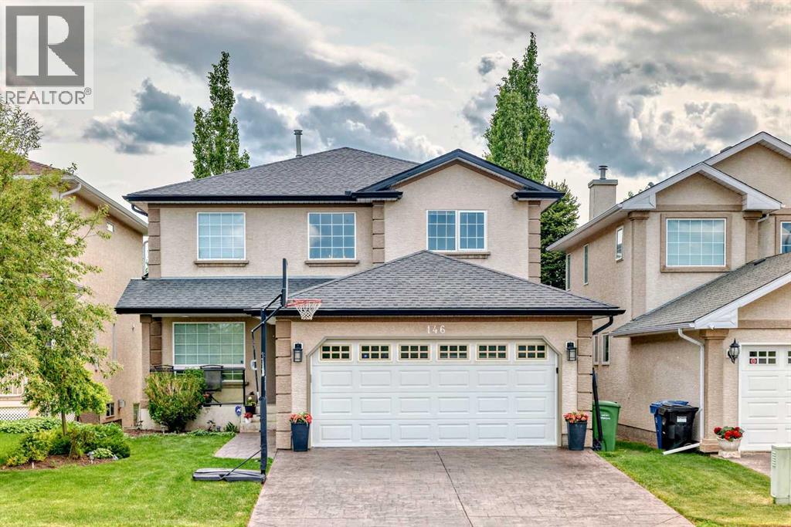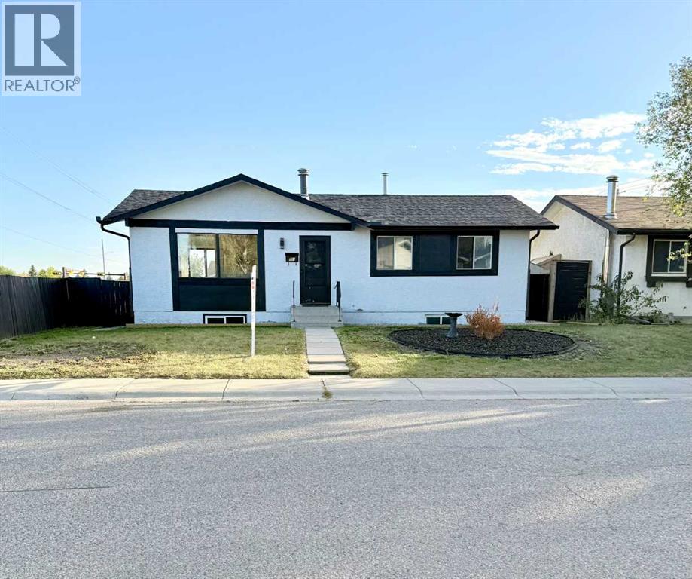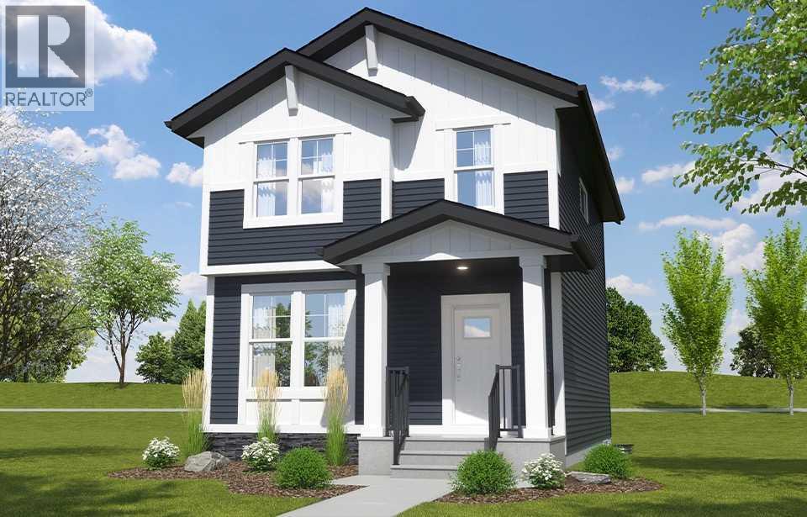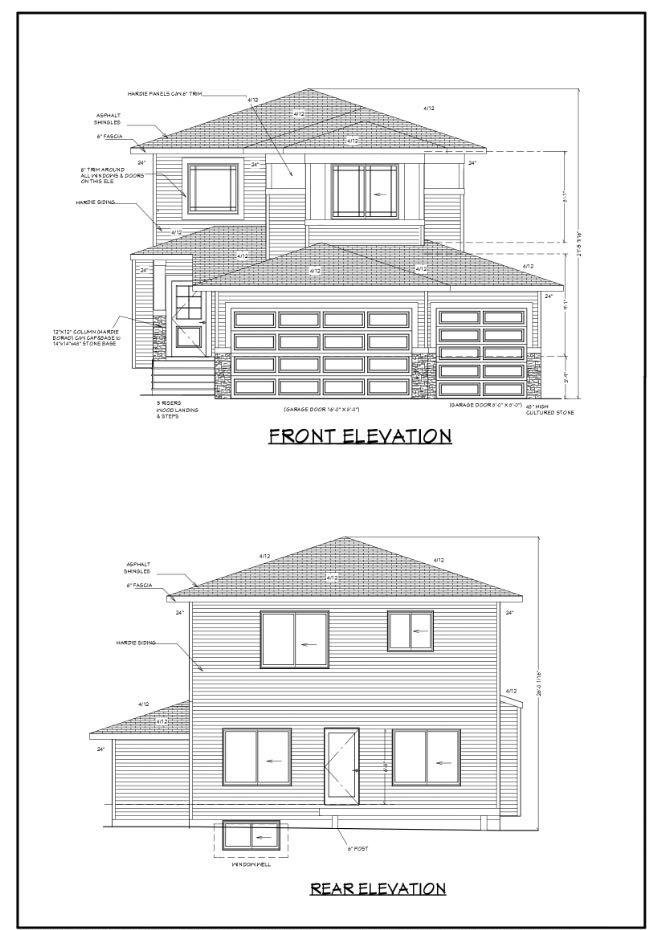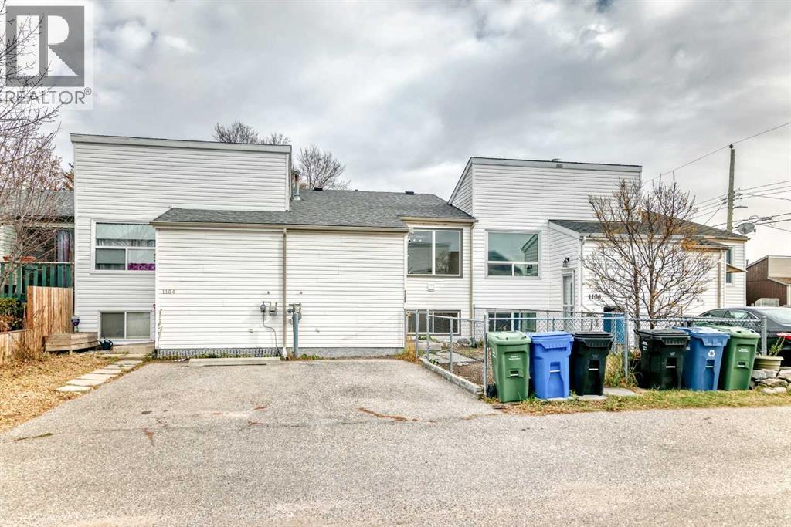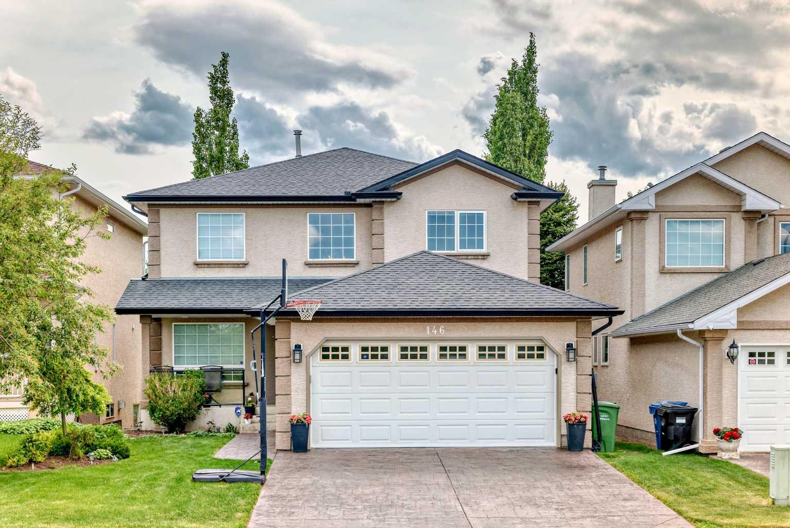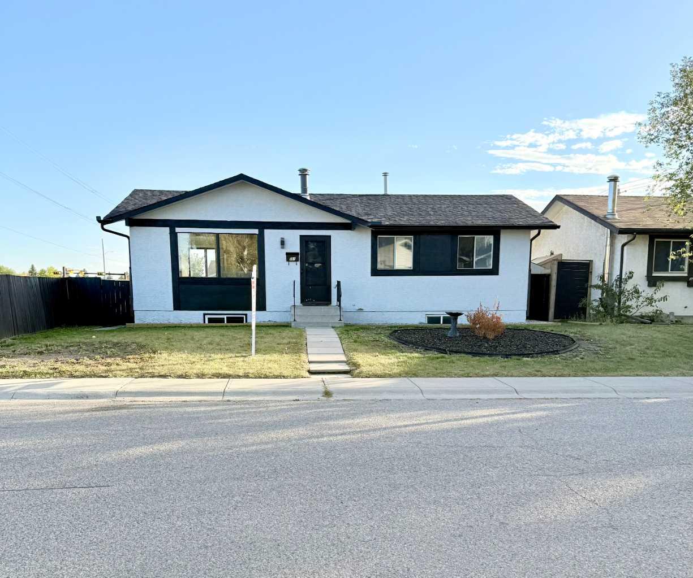- Houseful
- AB
- Sunbreaker Cove
- T0C
- 825 Sunhaven Way
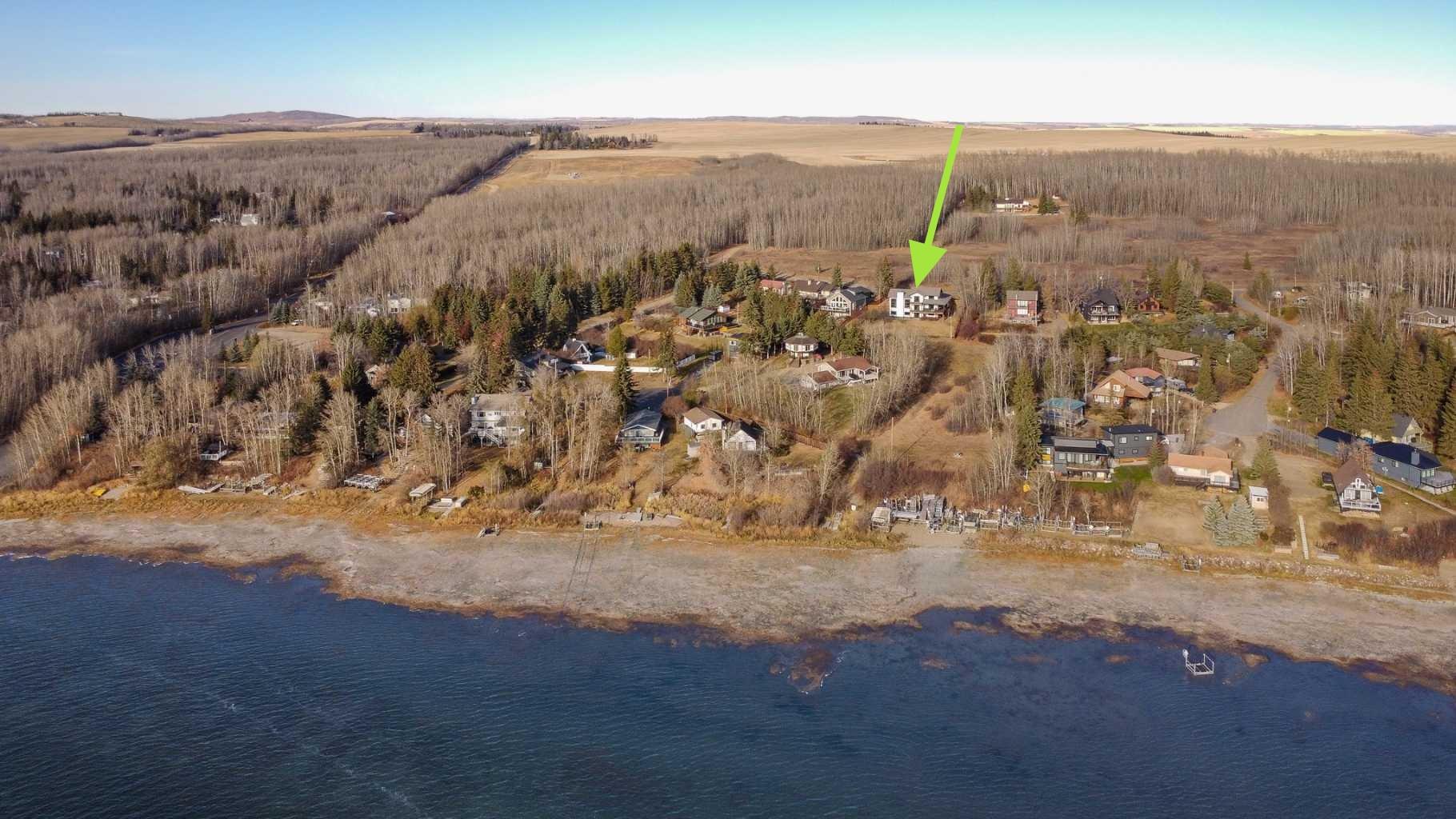
825 Sunhaven Way
825 Sunhaven Way
Highlights
Description
- Home value ($/Sqft)$620/Sqft
- Time on Housefulnew 3 hours
- Property typeResidential
- Style1 and half storey,acreage with residence
- Median school Score
- Lot size0.38 Acre
- Year built1995
- Mortgage payment
FULLY DEVELOPED & RENOVATED ~ 4 BEDROOM, 4 BATHROOM TWO STOREY IN SUNBREAKER COVE ~ SOUTH WEST FACING BACKYARD WITH LAKE VIEWS FROM ALL LEVELS ~ HEATED TRIPLE GARAGE ~ STEPS TO YOUR PRIVATE DOCK ~ Just completed renovations include; All new windows and doors, LP Smartside Siding, eavestroughs, insulation, plumbing lines, pump for well, water softener, iron filtration, reverse osmosis, refinished decking, poured concrete driveway and walkway ~ Covered front entry welcomes you and leads to a welcoming foyer with vaulted ceilings, tile flooring and lake views ~ The two storey great room features a stone faced fireplace with floor to ceiling stone, and large windows that fill the space with natural light and offering amazing lake views ~ Host large gatherings with ease in the formal dining room with garden doors leading to a covered, wrap around deck ~ The breakfast room has built in seating and another set of patio doors leading to the deck ~ The stunning kitchen offers an abundance of cabinetry, stone counter tops, full tile backsplash, bay window above the sink, upgraded black stainless steel appliances, and a spacious walk in pantry ~ 2 piece bathroom located next to the mud room with access to the garage ~ Generous size main floor bedroom can easily accommodate a king size bed, and is located next to a 3 piece bathroom with a walk in shower and linen closet ~ Open staircase overlooks the foyer and leads to the upper level with an office nook that overlooks the great room ~ The bonus room features a cozy fireplace with a brick surround and raised hearth, plus garden doors leading to a south west facing balcony overlooking the backyard and lake ~ French doors lead to the private primary bedroom with plenty of space for a king size bed plus multiple pieces of furniture ~ 5 piece spa like ensuite has dual sinks with stone counter tops, a walk in shower, jetted soaker tubs and skylights ~ The huge walk in closet has custom built in organizers, a skylight and convenient stackable laundry ~ The fully finished walkout basement offers high ceilings, large above grade windows, a separate entrance and more amazing lake views ~ The family room is set up for entertaining with a large games area, media space with lighted built-in shelving and space for your TV, and a wet bar with built in cabinets, two seating areas, and garden door access to the lower patio and backyard ~ 2 bedrooms are both a generous size ~ Oversized 3 piece bathroom with a walk in shower ~ Second laundry room opens to a large storage space with a window and potential for future development ~ Massive unfinished storage space below the garage has an overhead door to the backyard and offers endless storage space ~ Triple attached garage is heated, insulated, finished with painted drywall, has a man door to the deck and backyard, and two overhead doors ~ The sunny south west facing backyard is fully fenced, sides on to a walking trail and backs onto a green space leading to the lake and private dock.
Home overview
- Cooling Central air
- Heat type Forced air, natural gas
- Pets allowed (y/n) No
- Sewer/ septic Public sewer
- Utilities Electricity connected
- Construction materials Composite siding
- Roof Concrete
- Fencing Fenced
- # parking spaces 7
- Has garage (y/n) Yes
- Parking desc Additional parking, concrete driveway, garage door opener, garage faces front, heated garage, insulated, oversized, triple garage attached
- # full baths 3
- # half baths 1
- # total bathrooms 4.0
- # of above grade bedrooms 4
- # of below grade bedrooms 2
- Flooring Carpet, hardwood, tile
- Appliances Central air conditioner, dishwasher, garage control(s), microwave, refrigerator, see remarks, stove(s), washer/dryer
- Laundry information In basement,multiple locations,see remarks,upper level
- County Lacombe county
- Subdivision None
- Water source Well
- Zoning description R1
- Exposure Ne
- Lot desc Back yard, backs on to park/green space, front yard, fruit trees/shrub(s), gentle sloping, rectangular lot, views
- Lot size (acres) 0.38
- Basement information Full
- Building size 2418
- Mls® # A2267394
- Property sub type Single family residence
- Status Active
- Tax year 2025
- Listing type identifier Idx

$-4,000
/ Month

