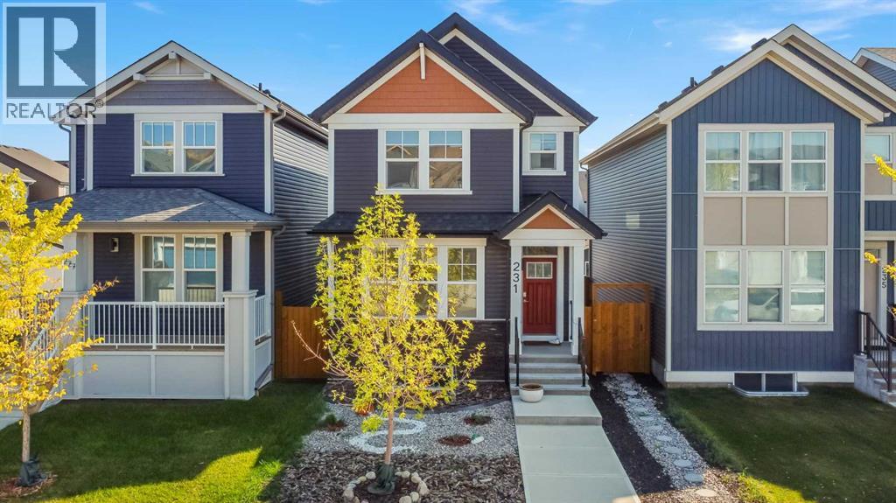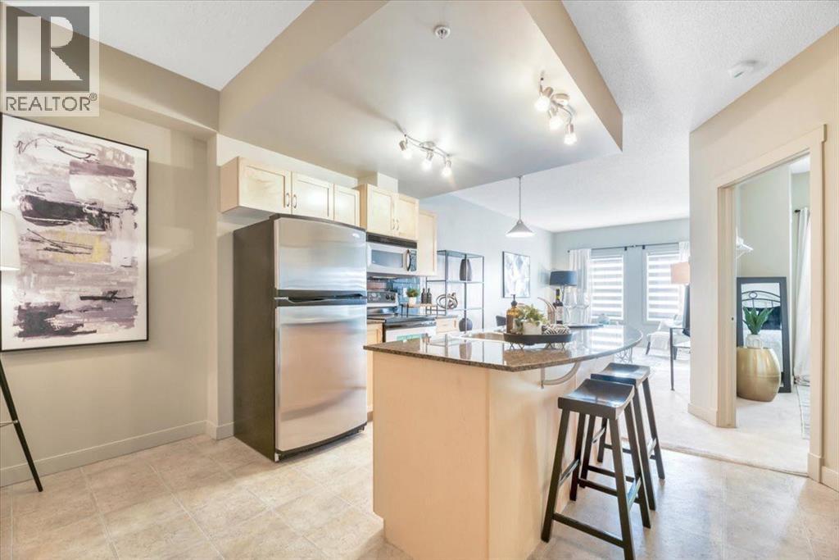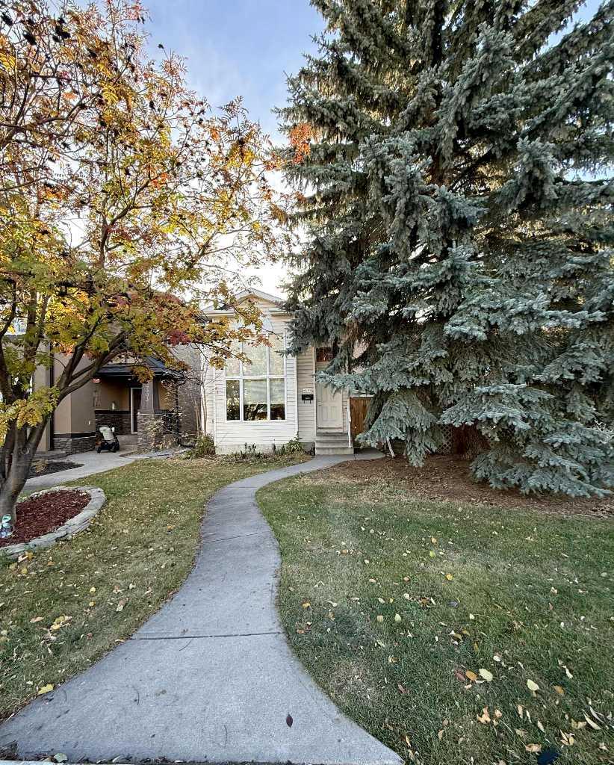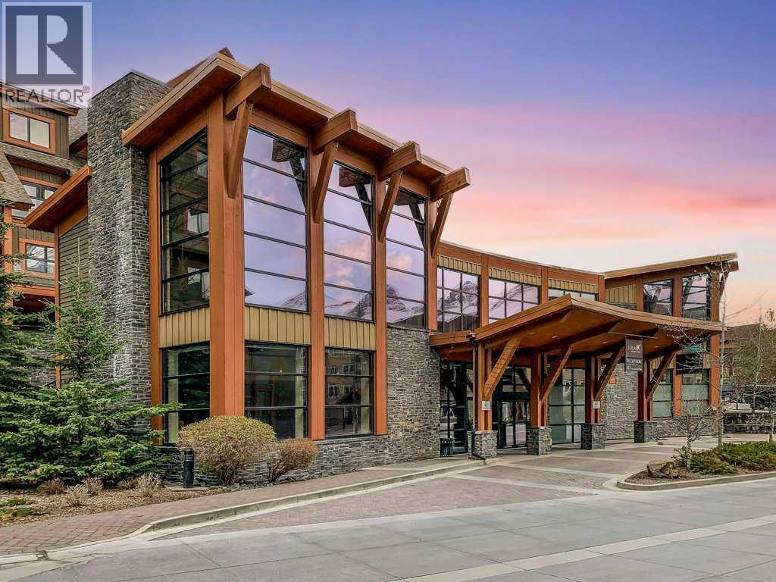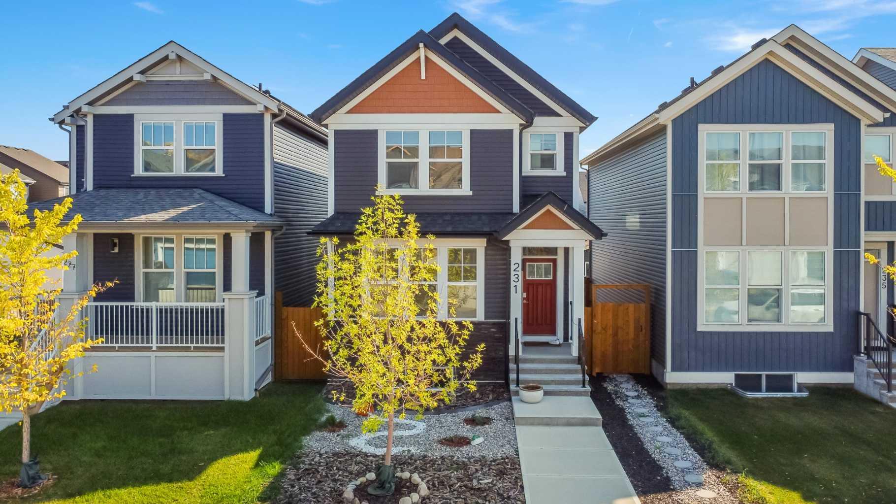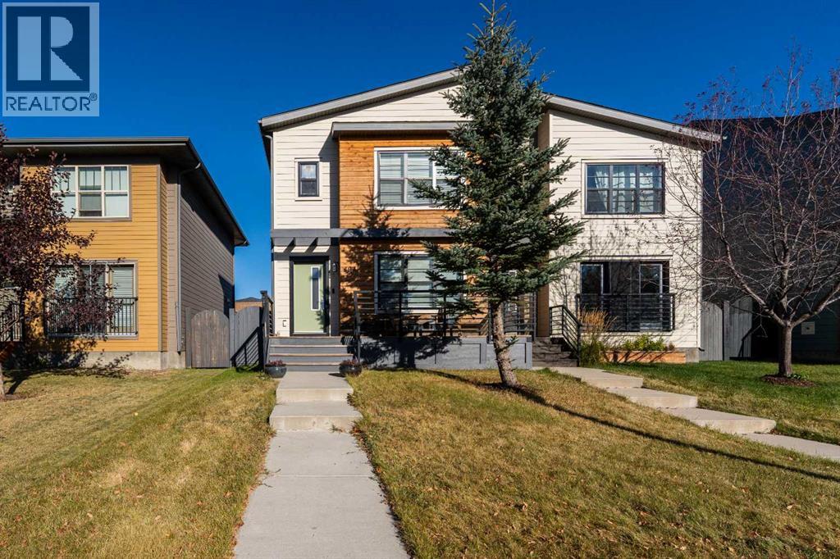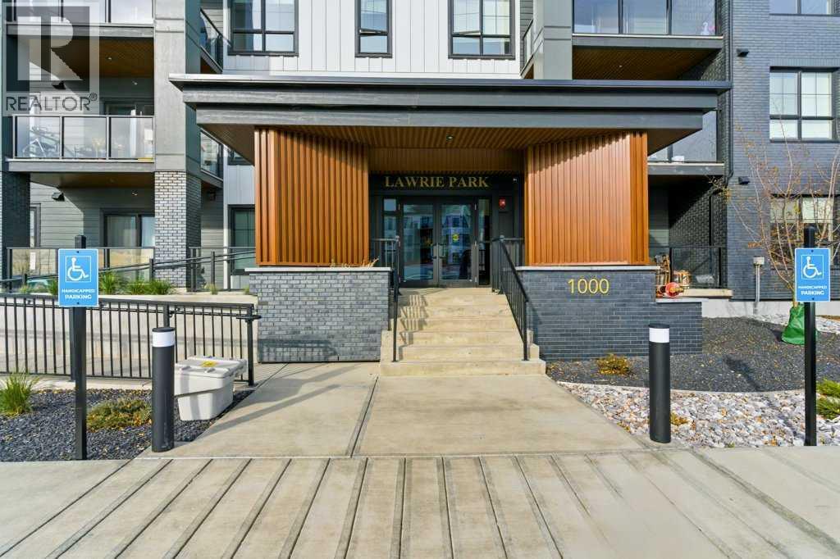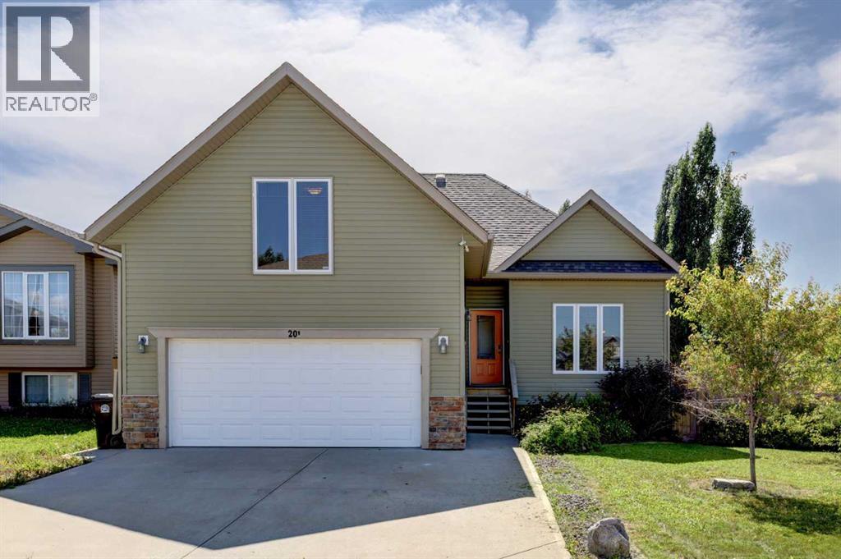
Highlights
Description
- Home value ($/Sqft)$347/Sqft
- Time on Houseful77 days
- Property typeSingle family
- StyleBungalow
- Median school Score
- Year built2011
- Garage spaces2
- Mortgage payment
***OPEN HOUSE SUNDAY OCT 5th from 2-4***PRICE ADJUSTMENT OCTOBER 2ND***Welcome to this FULLY DEVELOPED home in beautiful Sundre, Alberta. With over 2760 sq ft of developed space & 5 bedrooms (w/potential for a 6th) this is the home your family needs. As you walk up to this property note the corner lot & maturing landscaping as well as the location -situated on the north end of town this home has a west facing back garden with views of Snake Hill park & is close to the river pathways. Enter the foyer noting the DOUBLE ATTACHED GARAGE to the left (more than 24 feet deep). The living room leads to your large dining/kitchen space w/newer SS APPLIANCES, CORNER PANTRY & generous island. Don’t forget your corner sink w/windows to look out of. This modified bungalow has 3 bedrooms on the main floor including the PRIMARY BEDROOM w/4 pc ensuite & plenty of room for a king sized bed & large furniture. The secondary bedrooms are also both a great size & have good sized closets. Upstairs find a massive bonus room (over 270 sq ft) - perfect for a kids playroom or theatre space. Would also make an amazing home office. The FULLY DEVELOPED BASEMENT has in floor heat as well as 2 more bedrooms w/massive closets. The laundry room could be converted to a 6th bedroom if desired since there is also a laundry space w/hook ups on the main floor. The basement dev is completed by the huge rec room space, 4 pc bath & lots of storage. Other upgrades in this home include a newer hot water tank (2021) & AC (2023). Parking for 4 cars as well as lots of street parking & there is also a large playhouse/shed. This home is move in ready and waiting for its new family. Sundre is a small town w/lots of amenities including an active hospital, an array of places to eat (inc an amazing Greek family owned restaurant), gym, golf course, swimming pool & so much more. This is your gateway to the west country! (id:63267)
Home overview
- Cooling Central air conditioning
- Heat source Natural gas
- Heat type Forced air, hot water, in floor heating
- # total stories 1
- Construction materials Wood frame
- Fencing Fence
- # garage spaces 2
- # parking spaces 4
- Has garage (y/n) Yes
- # full baths 3
- # total bathrooms 3.0
- # of above grade bedrooms 5
- Flooring Carpeted, linoleum
- Lot desc Landscaped
- Lot dimensions 6468
- Lot size (acres) 0.15197368
- Building size 1583
- Listing # A2244777
- Property sub type Single family residence
- Status Active
- Family room 3.862m X 7.163m
Level: 2nd - Laundry 3.072m X 2.438m
Level: Basement - Bathroom (# of pieces - 4) 3.353m X 1.829m
Level: Basement - Bedroom 2.438m X 4.776m
Level: Basement - Bedroom 3.505m X 4.749m
Level: Basement - Furnace 3.072m X 1.881m
Level: Basement - Recreational room / games room 8.281m X 5.944m
Level: Basement - Bedroom 3.633m X 2.743m
Level: Main - Living room 3.786m X 5.233m
Level: Main - Foyer 1.372m X 1.472m
Level: Main - Bathroom (# of pieces - 4) 1.5m X 2.185m
Level: Main - Dining room 2.414m X 4.852m
Level: Main - Bedroom 3.658m X 2.719m
Level: Main - Kitchen 2.463m X 4.724m
Level: Main - Bathroom (# of pieces - 4) 1.5m X 2.31m
Level: Main - Primary bedroom 4.724m X 4.724m
Level: Main - Pantry 1.219m X 1.195m
Level: Main
- Listing source url Https://www.realtor.ca/real-estate/28690880/201-11a-avenue-ne-sundre
- Listing type identifier Idx

$-1,466
/ Month



