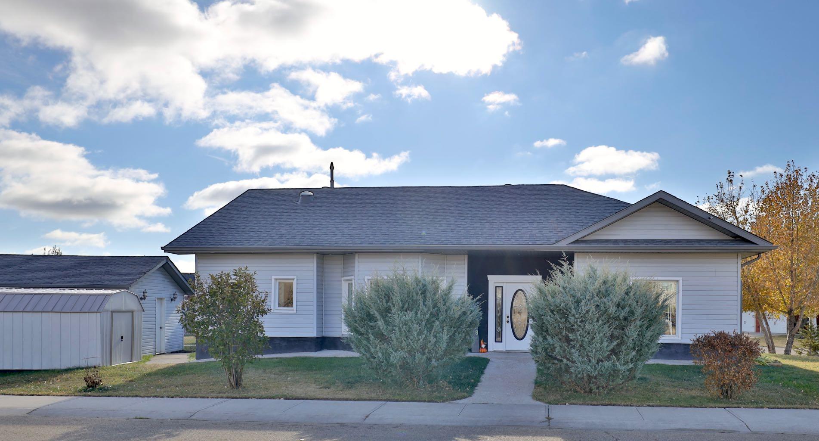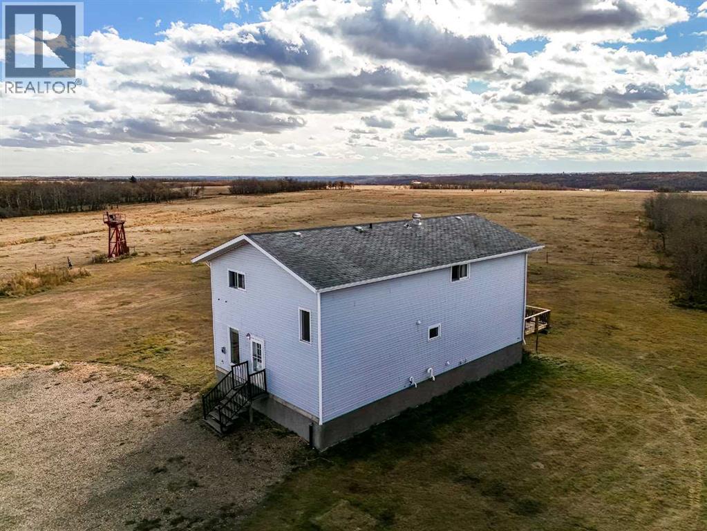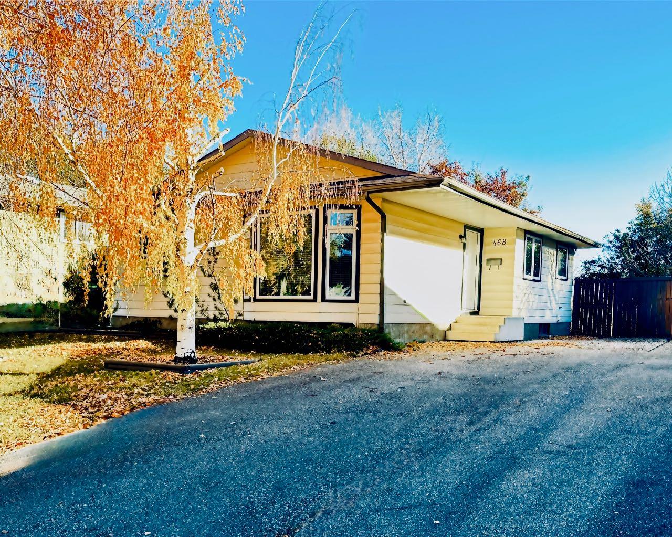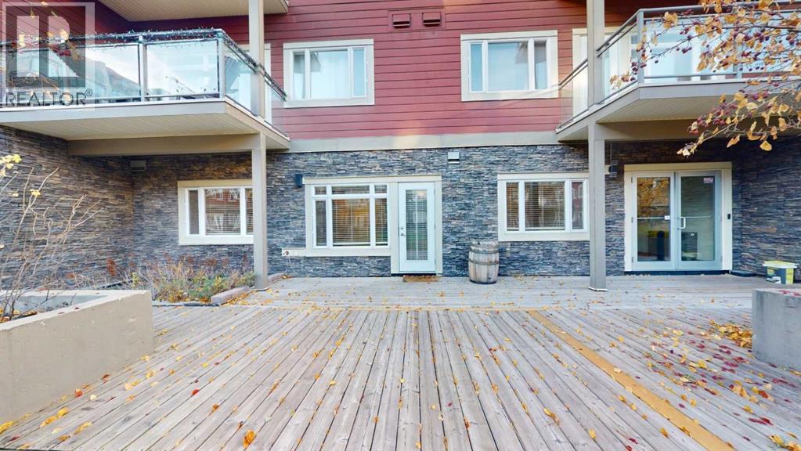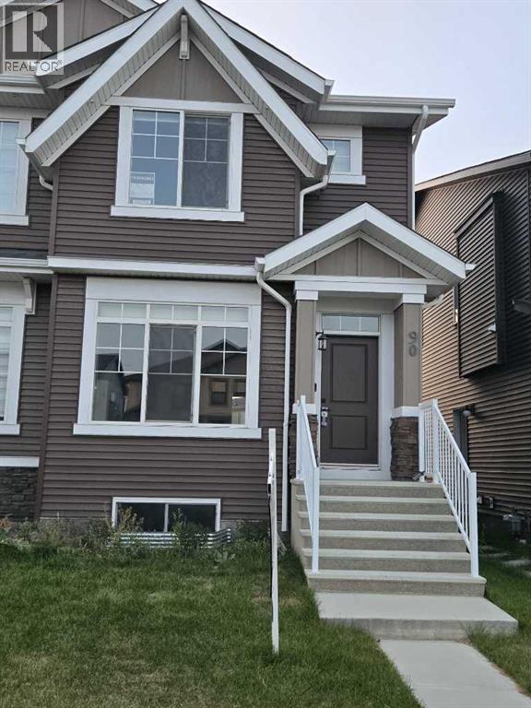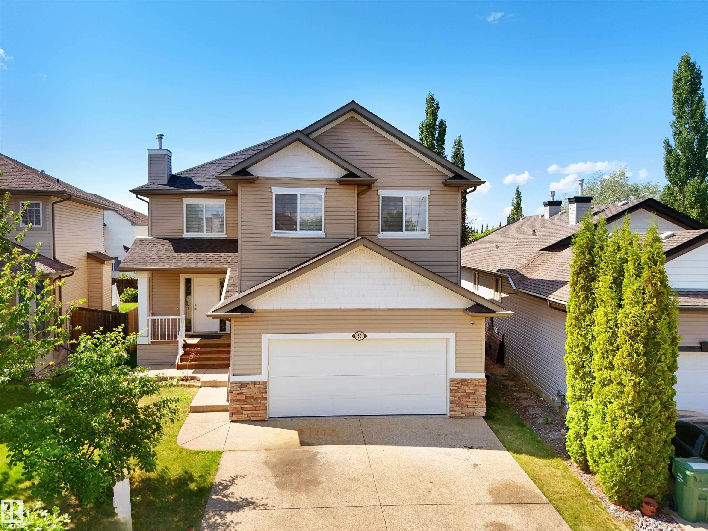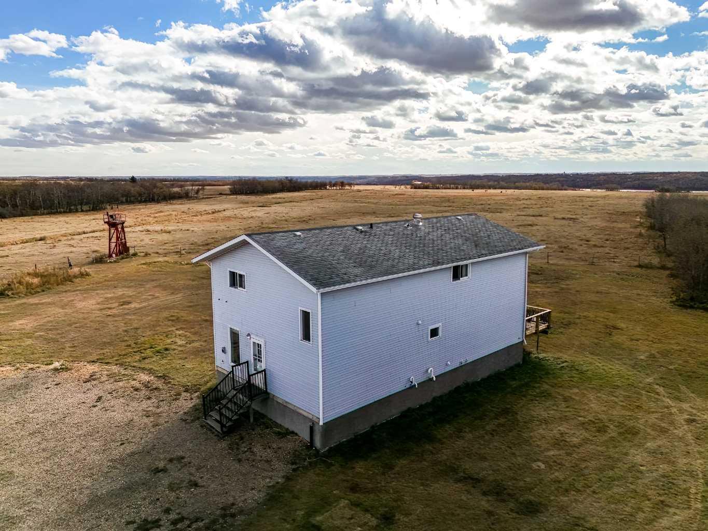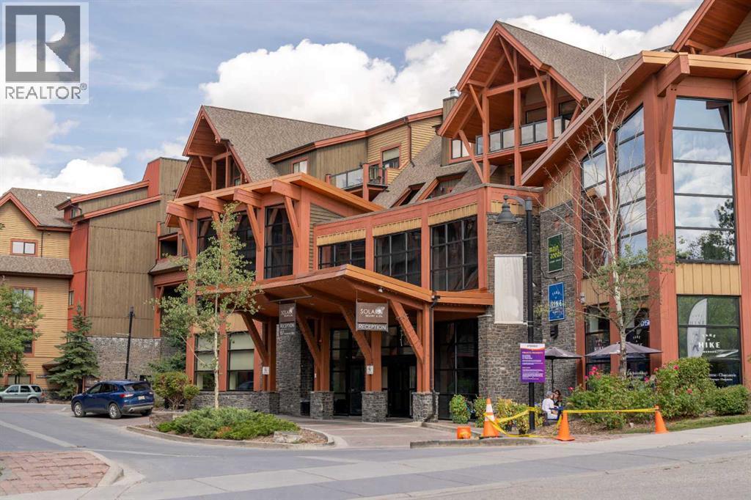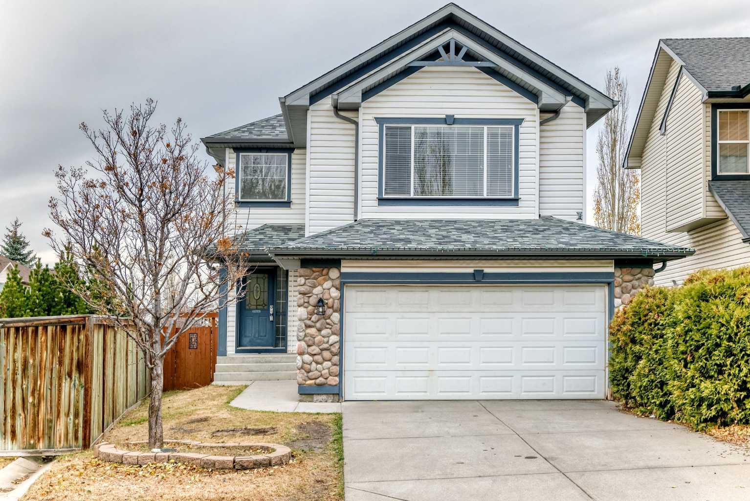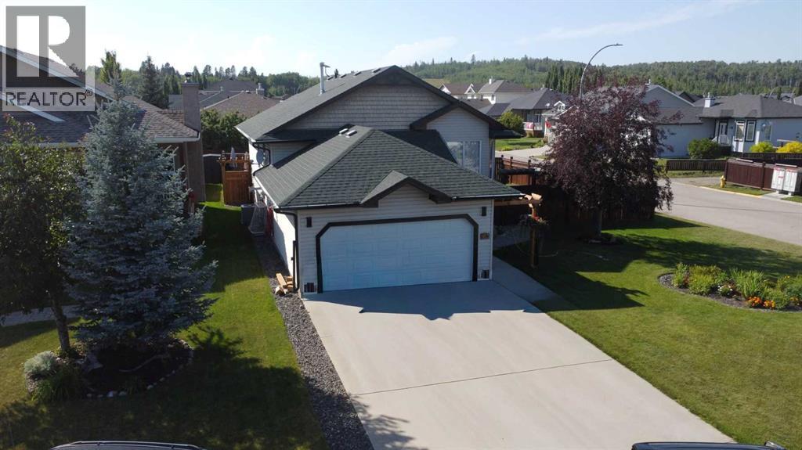
Highlights
Description
- Home value ($/Sqft)$510/Sqft
- Time on Houseful49 days
- Property typeSingle family
- StyleBi-level
- Median school Score
- Year built2004
- Garage spaces2
- Mortgage payment
*** Open House - Saturday 11-1 on October 25, 2021 *** Beautifully renovated 2004 Laebon built bilevel with 1,216 sq. ft. plus a finished basement, and heated double attached garage. Pride of ownership shows with new flooring, lighting, fresh paint, quartz counters, Gemstone exterior lights & more. The bright, open layout offers a spacious primary with dual closets, plus two large bedrooms in the lower level with in-floor heat. Step outside to a beautiful, family-centered backyard with two decks, lower patio, hot tub, fire pit, raised flowerbeds & functional landscaping. Extras include central air, gas BBQ hookup, 8’x10’ shed, & water softener. Located in a quiet Sundre neighborhood close to schools, hospital, shopping, arts & endless recreation — just 1 hour to Calgary or Red Deer. (id:63267)
Home overview
- Cooling Central air conditioning
- Heat source Natural gas
- Heat type Forced air, in floor heating
- # total stories 1
- Construction materials Wood frame
- Fencing Fence
- # garage spaces 2
- # parking spaces 4
- Has garage (y/n) Yes
- # full baths 3
- # total bathrooms 3.0
- # of above grade bedrooms 4
- Flooring Carpeted, tile, vinyl plank
- Has fireplace (y/n) Yes
- Community features Golf course development, fishing
- Directions 2101713
- Lot desc Garden area, landscaped
- Lot dimensions 7543
- Lot size (acres) 0.17723215
- Building size 1216
- Listing # A2256847
- Property sub type Single family residence
- Status Active
- Bathroom (# of pieces - 4) 2.819m X 2.234m
Level: Lower - Bedroom 3.911m X 4.014m
Level: Lower - Recreational room / games room 6.529m X 7.873m
Level: Lower - Furnace 3.124m X 3.834m
Level: Lower - Bedroom 3.834m X 3.581m
Level: Lower - Pantry 2.844m X 1.6m
Level: Main - Bedroom 3.252m X 3.377m
Level: Main - Kitchen 3.862m X 3.277m
Level: Main - Bathroom (# of pieces - 4) 1.5m X 2.387m
Level: Main - Dining room 3.862m X 2.871m
Level: Main - Living room 4.167m X 4.52m
Level: Main - Primary bedroom 3.886m X 4.471m
Level: Main - Bathroom (# of pieces - 3) 1.5m X 2.643m
Level: Main - Foyer 2.057m X 2.719m
Level: Main
- Listing source url Https://www.realtor.ca/real-estate/28859251/1112-2-street-ne-sundre
- Listing type identifier Idx

$-1,653
/ Month

