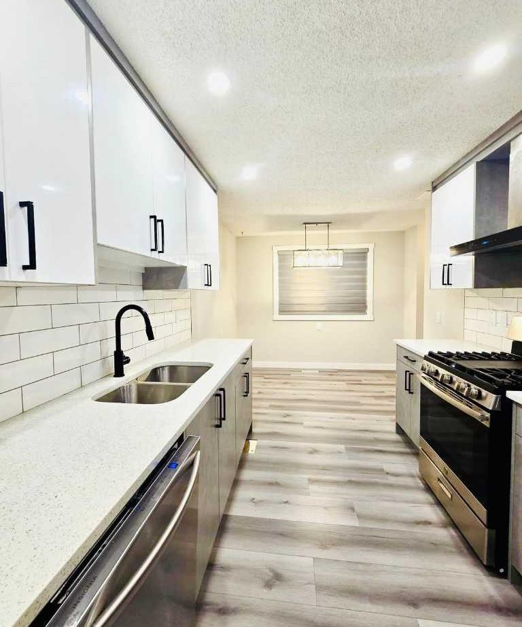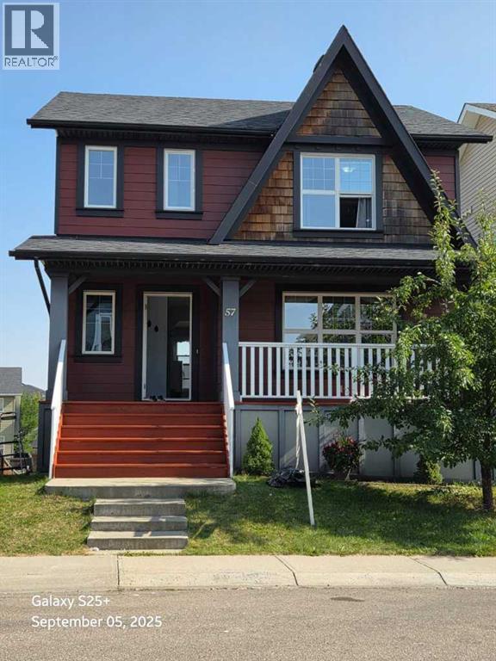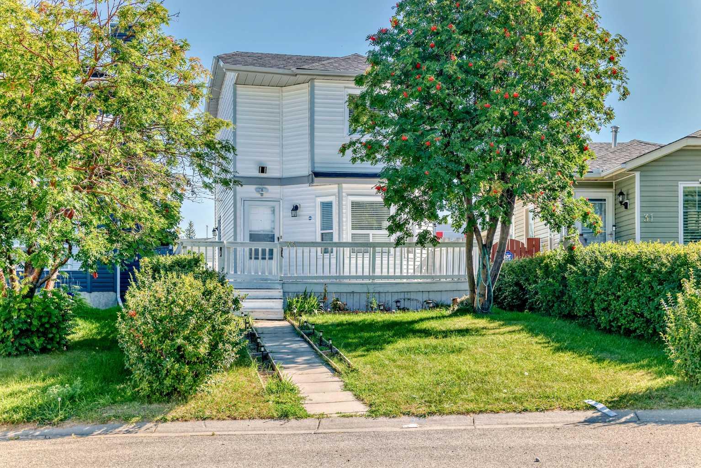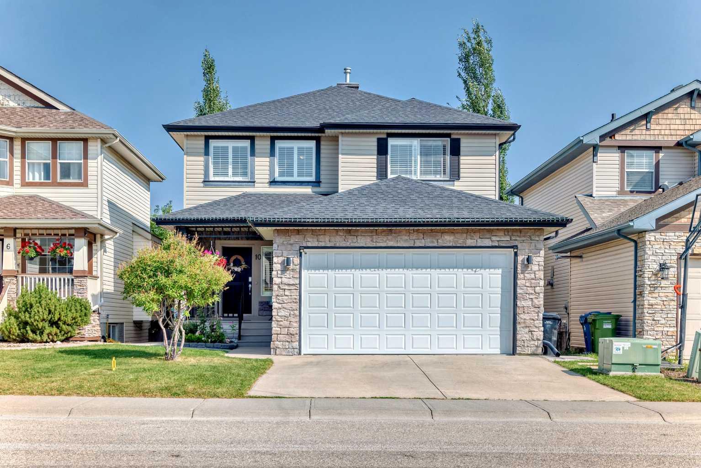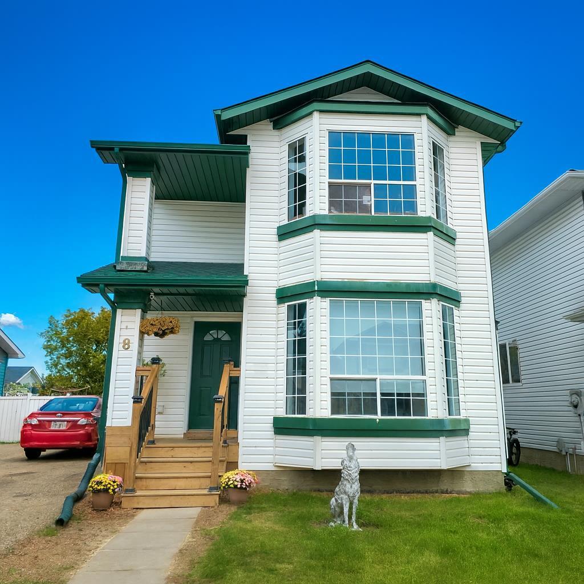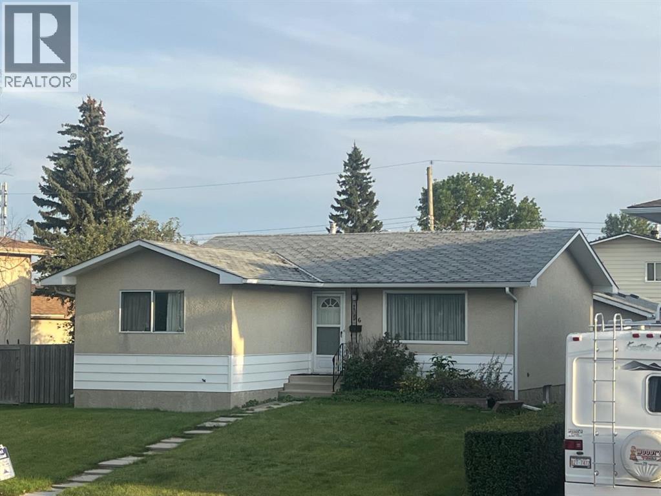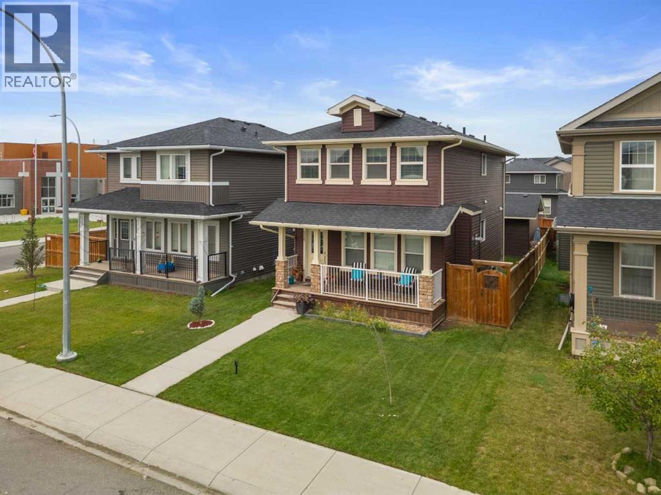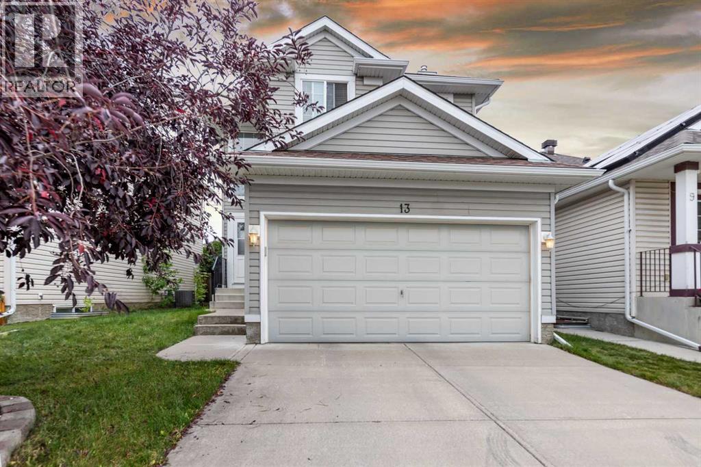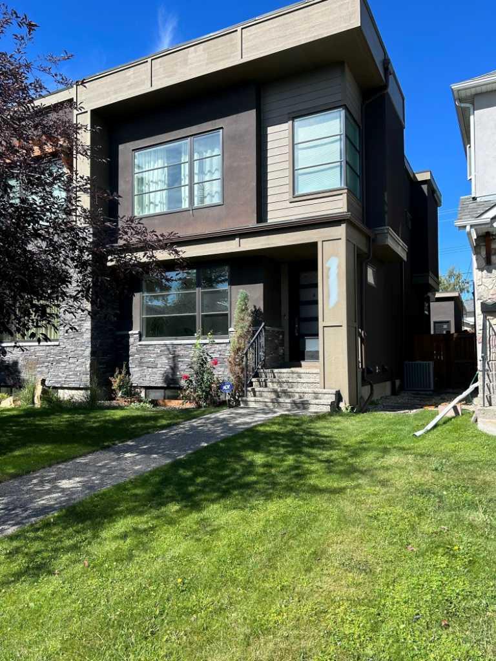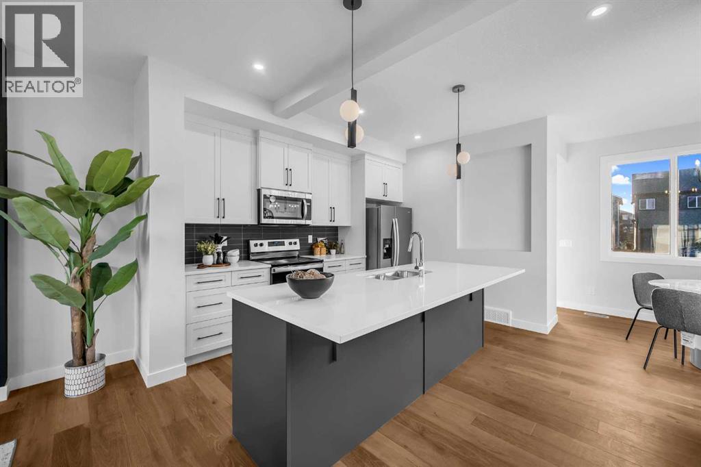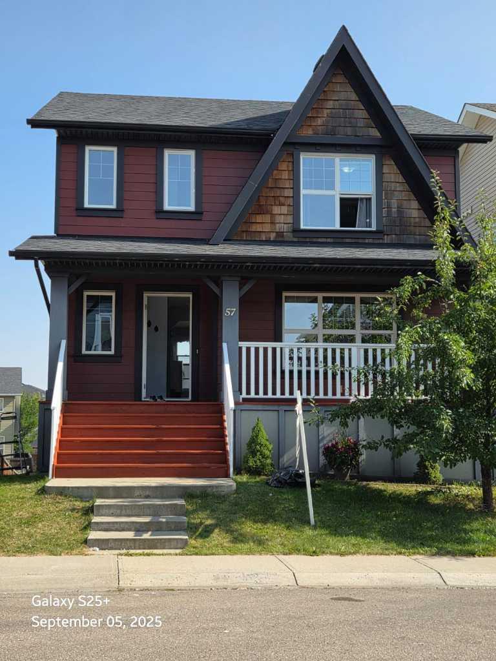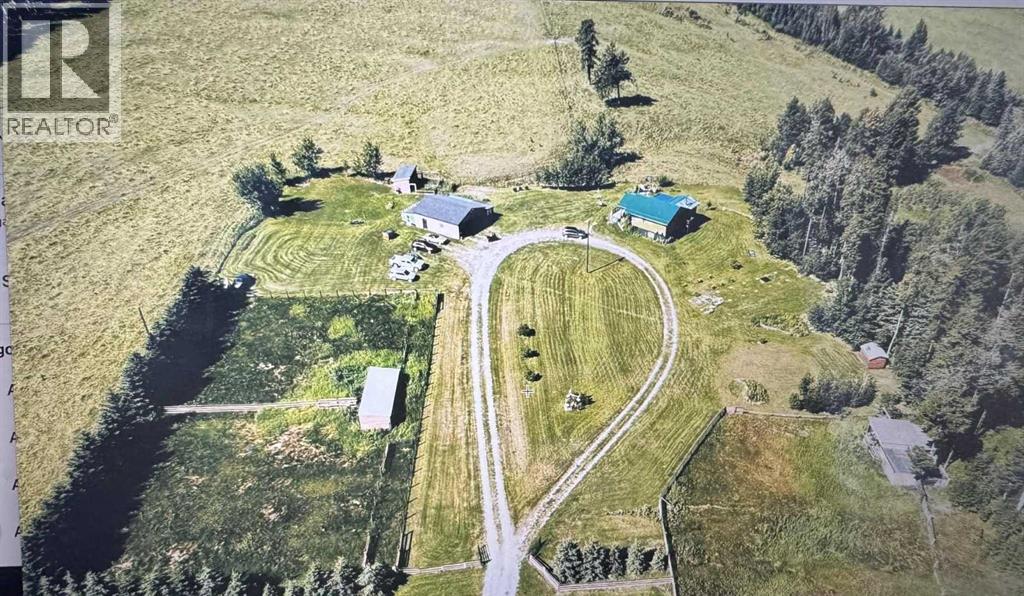
Highlights
Description
- Home value ($/Sqft)$711/Sqft
- Time on Houseful99 days
- Property typeSingle family
- StyleBi-level
- Lot size4.82 Acres
- Year built1980
- Garage spaces2
- Mortgage payment
An eclectic log cabin-style home nestled on a peaceful, expansive property perfect for horse lovers and outdoor enthusiasts alike. This charming and eclectic, turn of the century, estate home boasts a massive mechanics dream garage, two roomy corrals, and fully fenced, and a private gated entry. A greenhouse on-site allows for year-round gardening, ideal for nurturing your favorite plants through every season.Step inside to a warm and inviting entryway paired with a full 4-piece bathroom. The kitchen features a 5 burner gas stove with the power line for electric. Adjacent to the kitchen, the inspired from Paris -dining room. Also a handy pantry for extra storage. The main floor also offers a cozy bedroom and an oversized living room, where a wood-burning stove sets a welcoming, rustic ambiance. From the living room, you can access a bright, sheltered sunroom -the perfect spot to unwind and enjoy stunning views of rolling hills and picturesque sunsets.Downstairs in the newer concrete, dry, basement, discover an indoor sauna for ultimate relaxation, three additional bedrooms, and a newer renovated spa bathroom complete with a luxurious soaker tub and separate shower — perfect for soothing away the day’s stresses. The basement also features a laundry area, a spacious walk-in closet, 3 bedrooms and a cold room, providing ample space for storage and organization.RV hookups add convenience for guests or extra accommodations, while the outdoor sauna cabin offers a serene retreat in nature. With vast land full of possibilities, this property is an ideal country lifestyle haven.This beautiful home has been lovingly maintained and upgraded, including a steel roof, log cabin siding, and newer windows throughout most of the house. A newer hot water tank and a well-maintained furnace provide added peace of mind.From the oversized garage and spacious decks to the thoughtfully planted flowers, trees, and bushes that surround the property, this home radiates care and ch arm. Whether you’re seeking a stunning primary residence or a peaceful second property, this is an exceptional opportunity.All of this, and you’re just 10 minutes from Sundre! Don’t miss the chance to make this remarkable retreat your own. Make an offer- motivated. (id:63267)
Home overview
- Cooling None
- Heat source Natural gas, wood
- Heat type Wood stove
- Fencing Fence
- # garage spaces 2
- # parking spaces 6
- Has garage (y/n) Yes
- # full baths 2
- # total bathrooms 2.0
- # of above grade bedrooms 4
- Flooring Ceramic tile, hardwood, laminate
- Has fireplace (y/n) Yes
- Community features Golf course development
- Lot desc Landscaped
- Lot dimensions 4.82
- Lot size (acres) 4.82
- Building size 1020
- Listing # A2225109
- Property sub type Single family residence
- Status Active
- Bedroom 2.286m X 2.795m
Level: Basement - Furnace 1.881m X 2.262m
Level: Basement - Sunroom 2.21m X 2.743m
Level: Basement - Laundry 1.472m X 1.576m
Level: Basement - Primary bedroom 3.429m X 4.724m
Level: Basement - Storage 2.21m X 3.557m
Level: Basement - Bedroom 2.414m X 3.938m
Level: Basement - Bathroom (# of pieces - 4) 3.453m X 3.453m
Level: Basement - Storage 1.423m X 2.566m
Level: Basement - Bathroom (# of pieces - 4) 1.5m X 2.871m
Level: Main - Other 2.972m X 3.176m
Level: Main - Kitchen 2.947m X 3.938m
Level: Main - Sunroom 3.557m X 7.087m
Level: Main - Living room 4.267m X 7.087m
Level: Main - Bedroom 2.92m X 3.505m
Level: Main - Dining room 3.024m X 3.481m
Level: Main - Pantry 1.524m X 2.31m
Level: Main
- Listing source url Https://www.realtor.ca/real-estate/28383377/33308-range-road-55-sundre
- Listing type identifier Idx

$-1,933
/ Month


