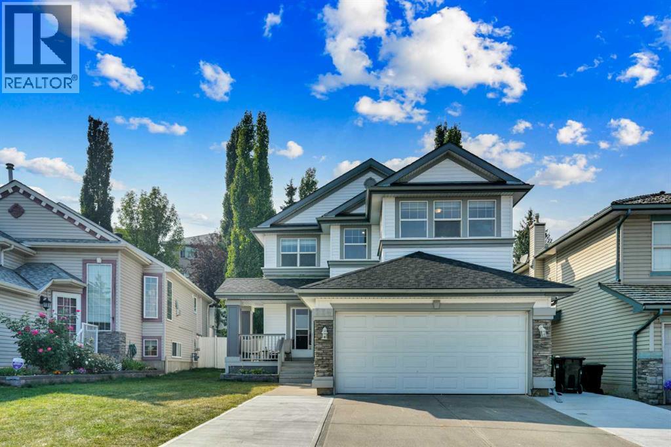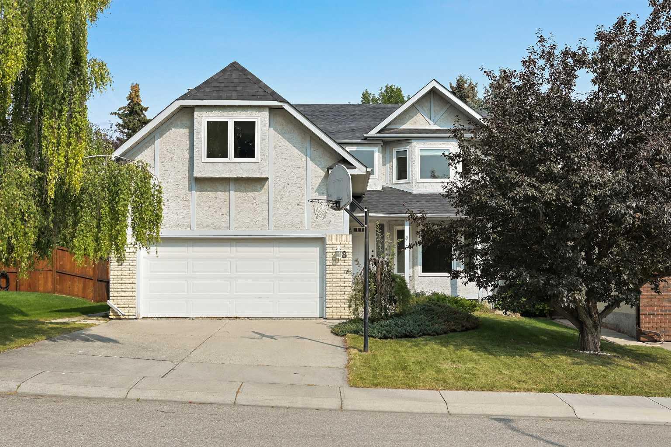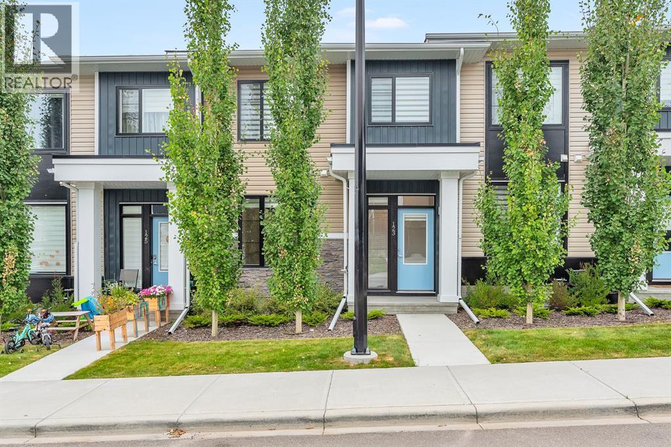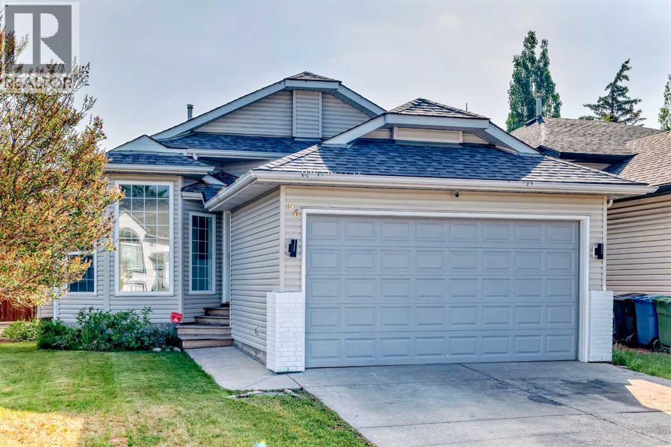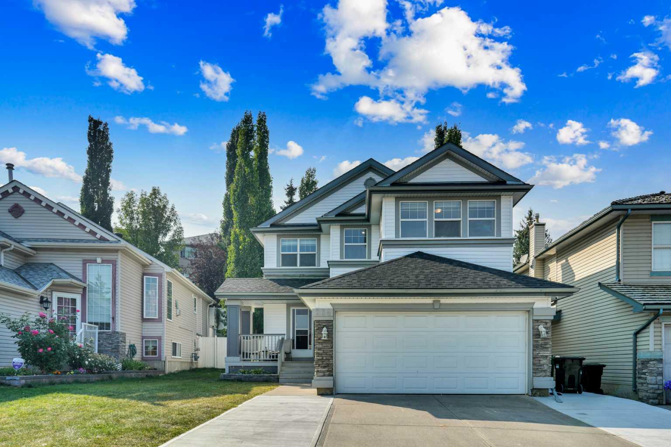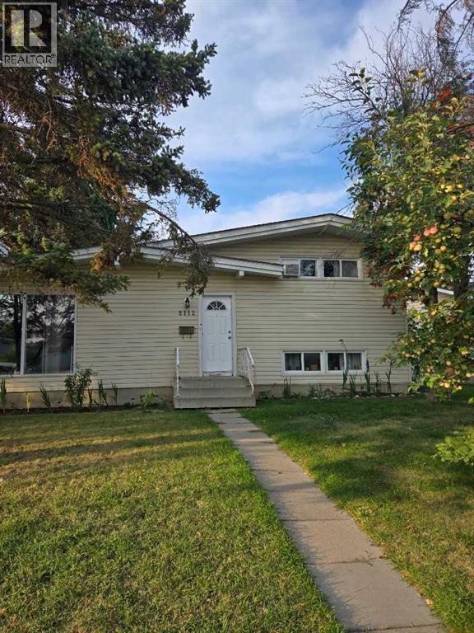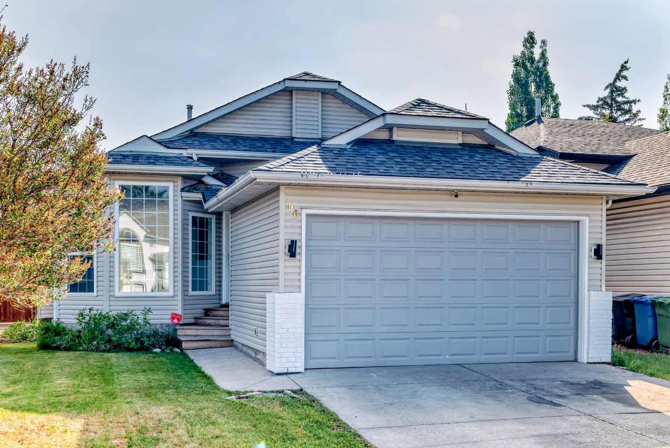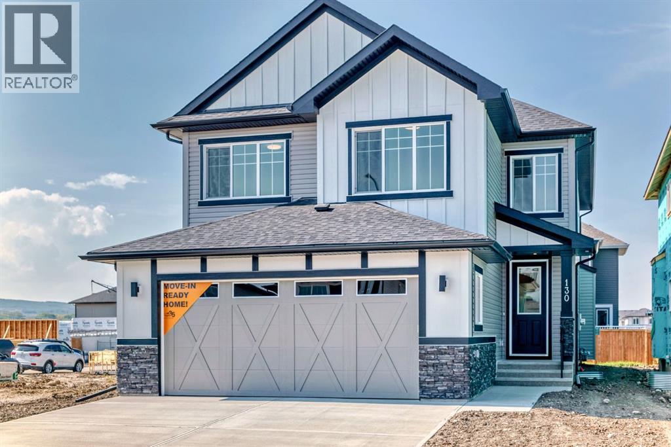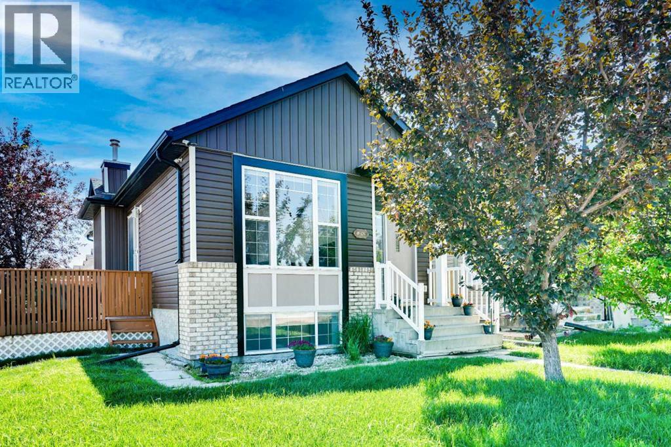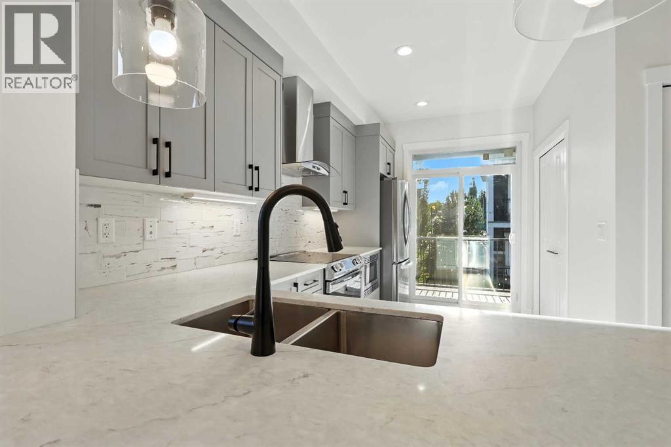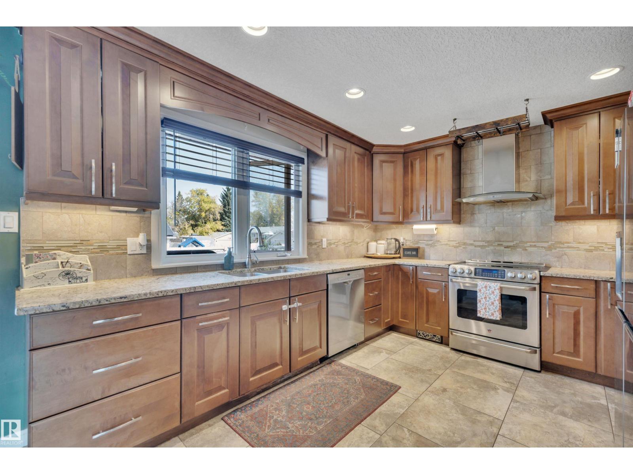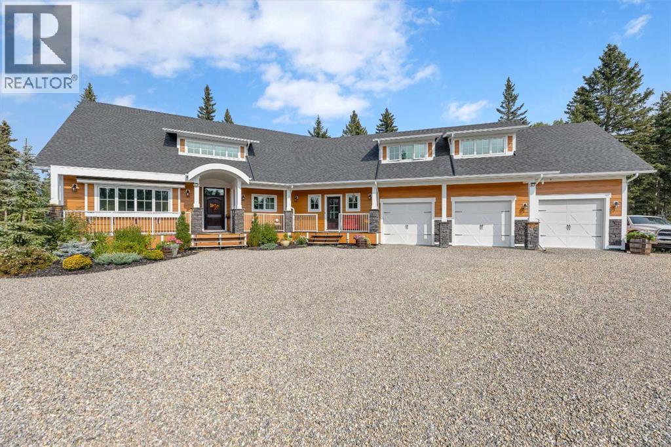
5048 Township Road 320 Unit 15
5048 Township Road 320 Unit 15
Highlights
Description
- Home value ($/Sqft)$508/Sqft
- Time on Housefulnew 4 hours
- Property typeSingle family
- StyleBungalow
- Lot size2.02 Acres
- Year built2016
- Garage spaces5
- Mortgage payment
Welcome to Spruce Ridge Acres – a truly one-of-a-kind custom home designed and built with uncompromising attention to detail.The main level offers an impressive open-concept layout featuring a chef’s kitchen, elegant dining area, and inviting living room with soaring vaulted ceilings. The kitchen is a showstopper with custom cabinetry, granite countertops, a gas range, oversized island with built-in wine fridge, and a walk-in pantry. The living room centers around a striking gas fireplace, framed by expansive windows that fill the space with natural light and provide serene views of the park-like property.From the dining area, garden doors open onto a spectacular outdoor living space. The expansive deck is perfect for entertaining with its own gas fireplace, heaters, and convenient hookups for your grill.The primary suite is a true retreat. A double-sided gas fireplace warms both the bedroom and the spa-inspired ensuite, which features a soaker tub, oversized glass shower, and his-and-hers closets. Every fixture throughout the home has been carefully selected, with elegant Kohler brushed nickel finishes adding timeless sophistication.The main floor also includes a stylish laundry room with built-in cabinetry, a second bedroom with walk-in closet, and a full bathroom.Upstairs, you’ll find an additional living space complete with a second kitchen, full bathroom, storage room, and generously sized bedroom—ideal for extended family, guests, or a private retreat.The fully finished basement is designed for both wellness and entertainment. Highlights include a spacious gym (with equipment included), a tanning room, a large family room with built-in surround sound, two more bedrooms with custom shelving, and dual furnace rooms for efficiency.For vehicle and storage needs, the property boasts a triple attached garage plus a double detached garage. RV parking and power beside the detached garage as well.The outdoor space is equally impressive. The yard has bee n meticulously landscaped with mature trees, perennial gardens, apple trees, a stunning greenhouse, and a productive garden. River rock and black mulch have been artfully placed to accent the professional landscaping, ensuring year-round beauty and low maintenance.This property is more than just a home—it’s a lifestyle. Every feature reflects the quality, care, and vision poured into its creation. You truly must experience Spruce Ridge Acres in person to appreciate all it has to offer. (id:63267)
Home overview
- Cooling None
- Heat source Natural gas
- Heat type Other, forced air
- Sewer/ septic Mound, septic tank
- # total stories 1
- Fencing Fence
- # garage spaces 5
- Has garage (y/n) Yes
- # full baths 4
- # total bathrooms 4.0
- # of above grade bedrooms 5
- Flooring Tile
- Has fireplace (y/n) Yes
- Community features Fishing
- Lot desc Fruit trees, garden area, landscaped, lawn
- Lot dimensions 2.02
- Lot size (acres) 2.02
- Building size 2933
- Listing # A2253341
- Property sub type Single family residence
- Status Active
- Kitchen 2.819m X 3.557m
Level: 2nd - Family room 4.039m X 7.138m
Level: 2nd - Bedroom 3.505m X 3.962m
Level: 2nd - Bathroom (# of pieces - 4) 1.676m X 2.539m
Level: 2nd - Storage 1.32m X 1.119m
Level: Lower - Exercise room 4.776m X 4.852m
Level: Lower - Storage 2.615m X 1.119m
Level: Lower - Other 2.438m X 1.372m
Level: Lower - Other 3.024m X 2.286m
Level: Lower - Furnace 4.929m X 4.444m
Level: Lower - Bedroom 4.572m X 4.977m
Level: Lower - Family room 7.163m X 4.977m
Level: Lower - Bathroom (# of pieces - 5) 3.734m X 2.844m
Level: Lower - Furnace 3.581m X 2.338m
Level: Lower - Bedroom 5.358m X 3.658m
Level: Lower - Other 3.301m X 1.905m
Level: Main - Primary bedroom 3.862m X 5.386m
Level: Main - Living room 5.182m X 6.096m
Level: Main - Other 5.182m X 6.858m
Level: Main - Bathroom (# of pieces - 5) 2.743m X 5.334m
Level: Main
- Listing source url Https://www.realtor.ca/real-estate/28846219/15-5048-township-road-320-sundre
- Listing type identifier Idx

$-3,970
/ Month


