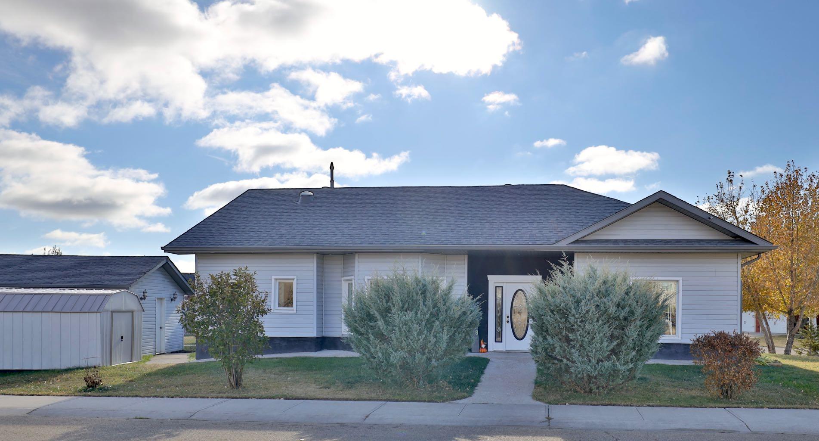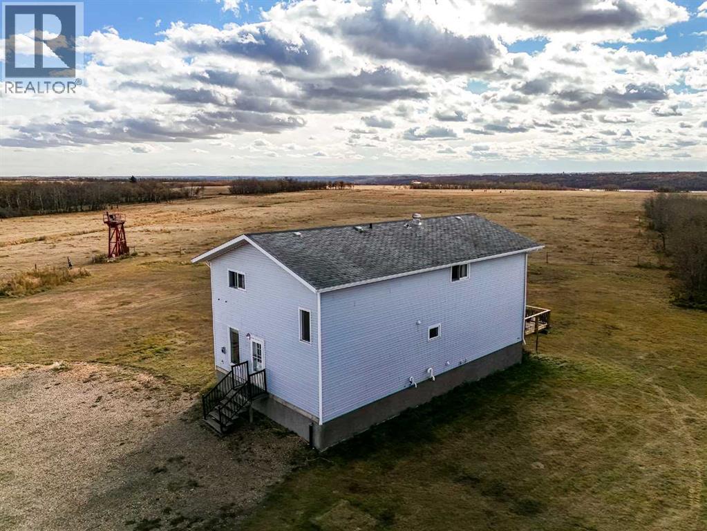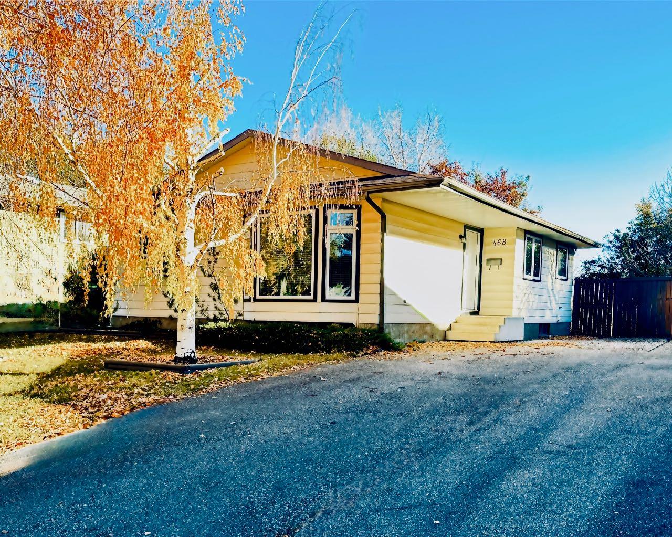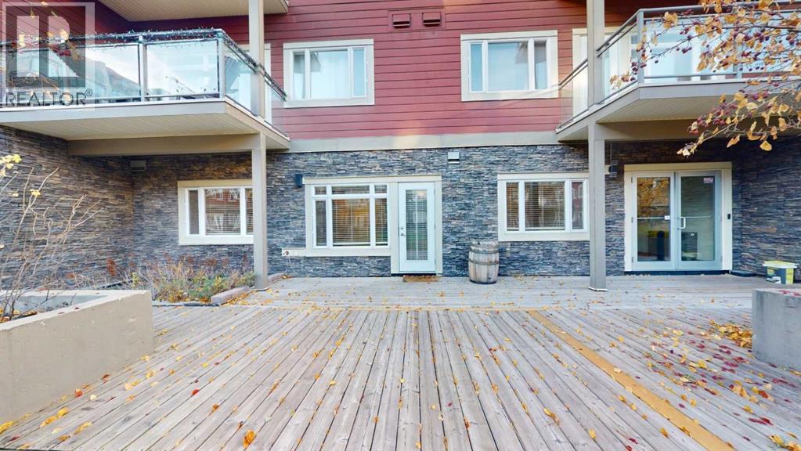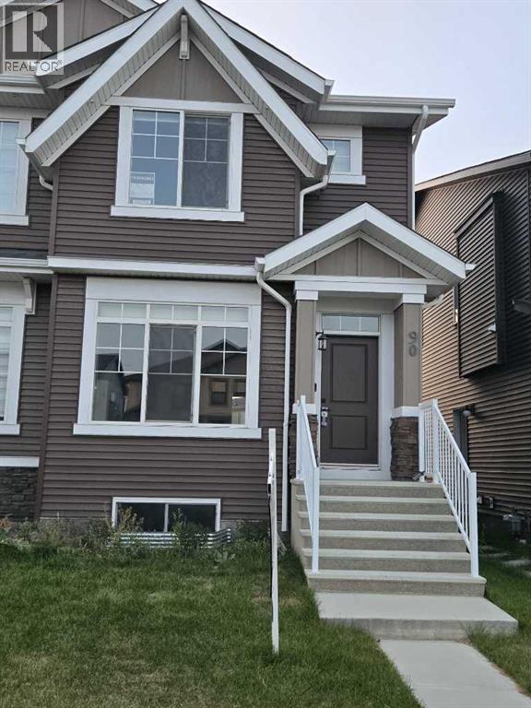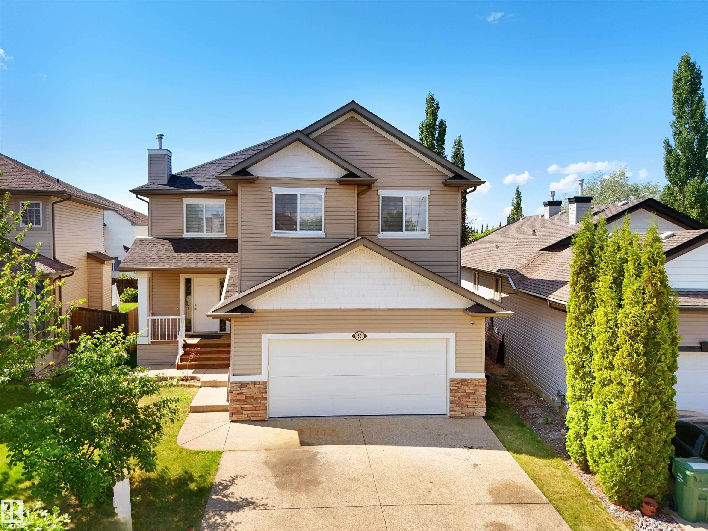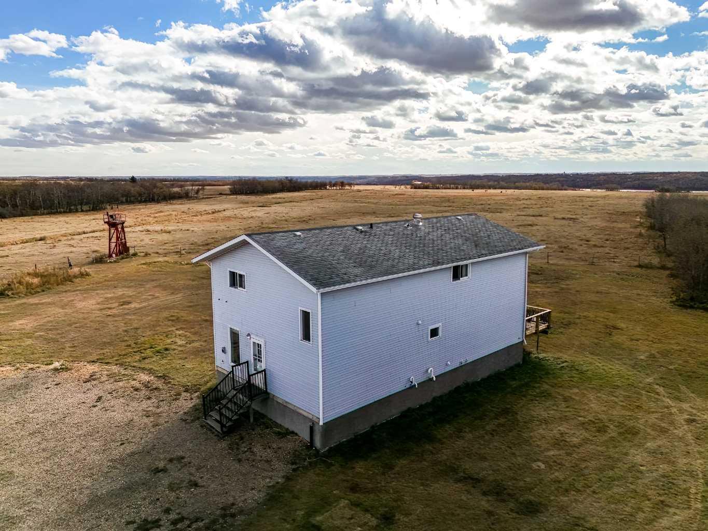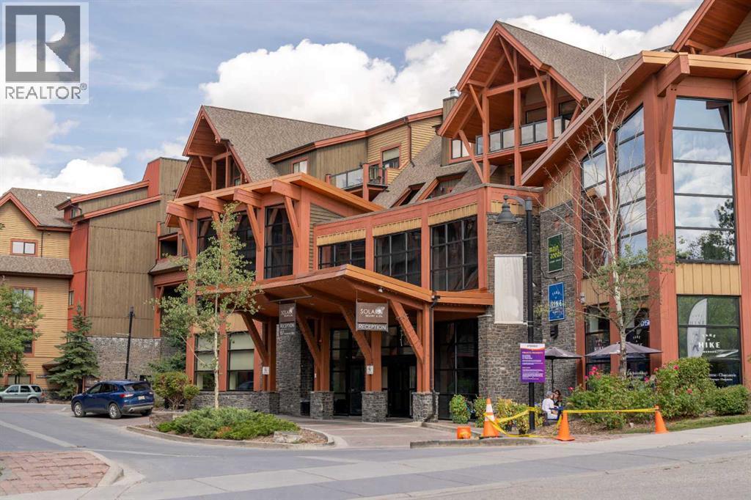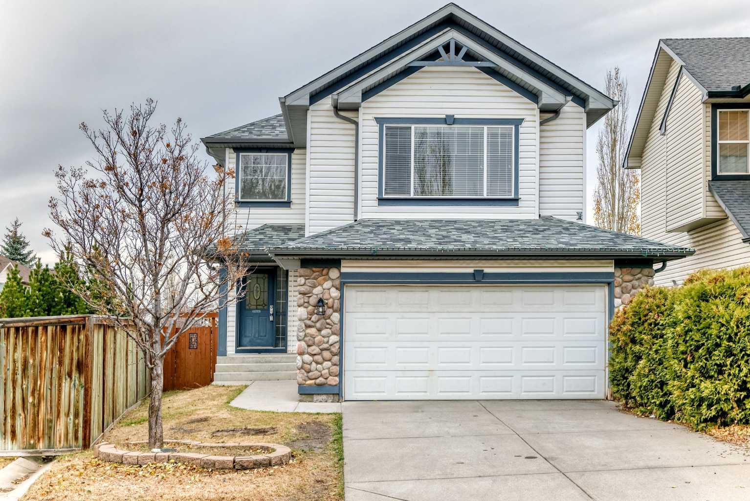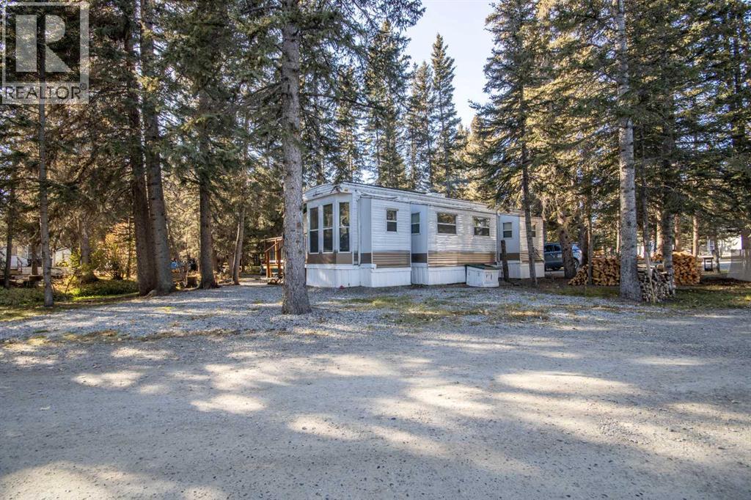
Highlights
Description
- Home value ($/Sqft)$346/Sqft
- Time on Housefulnew 3 days
- Property typeSingle family
- StyleCottage
- Median school Score
- Year built2007
- Mortgage payment
Riverside RV Village – Year-Round Living!One of only 12 exclusive sites in Riverside RV Village directly connected to town water and sewer, allowing for true all-season living in this highly sought-after gated community—the perfect blend of comfort and attainability.This property features a 2013 Destiny RV, a 12' x 24' Arizona room with cozy wood-burning stove, a 10' x 10' powered and insulated bunkie, and a powered, insulated workshed. You’ll also appreciate the firewood shelter and spacious deck for relaxing or entertaining. So many extras to make it move in ready. Ideally located across from the community laundry and washrooms, with Prairie Creek in your backyard and the Red Deer River and scenic trails just across the lane—it’s the perfect spot for nature lovers.Sundre is a vibrant small town offering arts, culture, hospital, fitness facilities, and endless outdoor recreation—everything you could want just 1 hour from Calgary or Red Deer. (id:63267)
Home overview
- Heat source Natural gas, wood
- Heat type Forced air, wood stove
- # total stories 1
- Fencing Not fenced
- # parking spaces 2
- # full baths 1
- # total bathrooms 1.0
- # of above grade bedrooms 1
- Flooring Carpeted, vinyl plank
- Has fireplace (y/n) Yes
- Community features Golf course development, fishing, pets allowed
- Directions 2101713
- Lot dimensions 6416
- Lot size (acres) 0.15075187
- Building size 722
- Listing # A2267082
- Property sub type Single family residence
- Status Active
- Kitchen 3.405m X 4.368m
Level: Main - Den 2.996m X 2.262m
Level: Main - Dining room 3.405m X 1.753m
Level: Main - Primary bedroom 2.438m X 2.615m
Level: Main - Living room 4.167m X 7.062m
Level: Main - Bathroom (# of pieces - 4) 1.091m X 2.414m
Level: Main
- Listing source url Https://www.realtor.ca/real-estate/29046768/1-1-200-avenue-sw-sundre
- Listing type identifier Idx

$-579
/ Month

