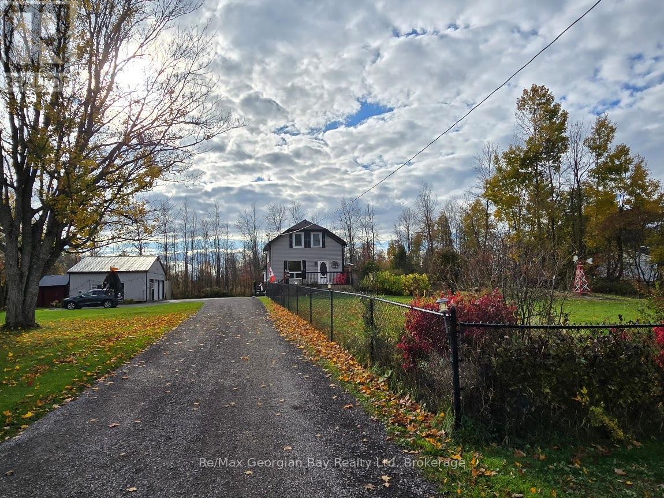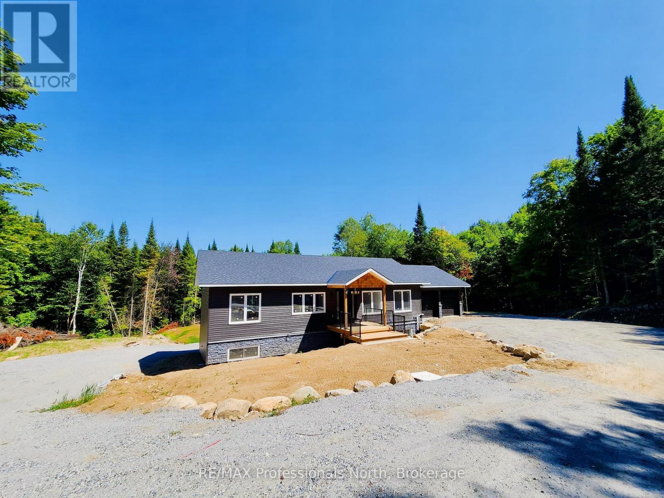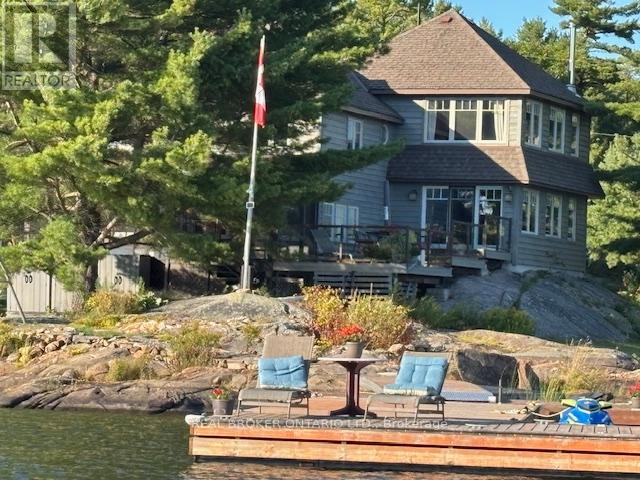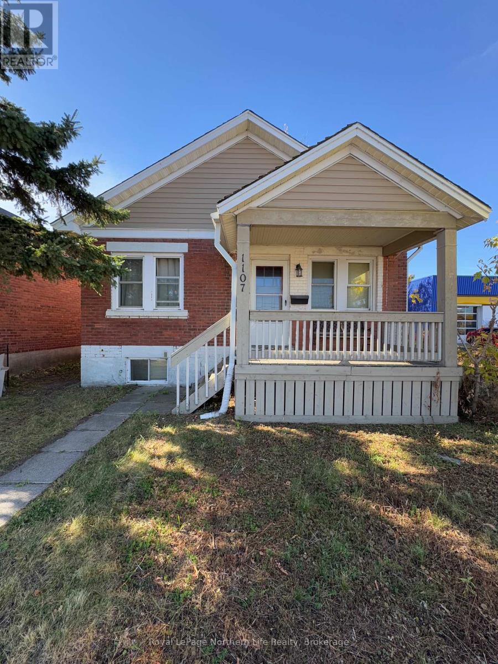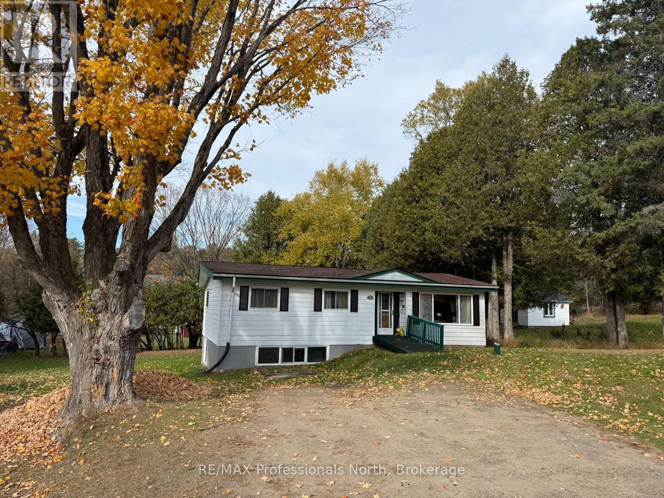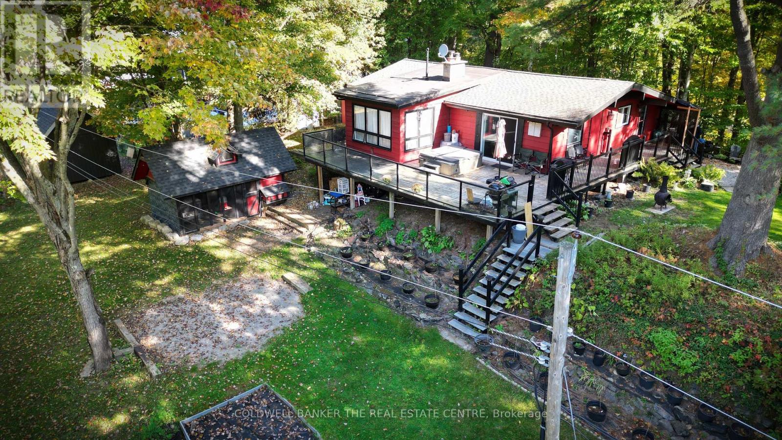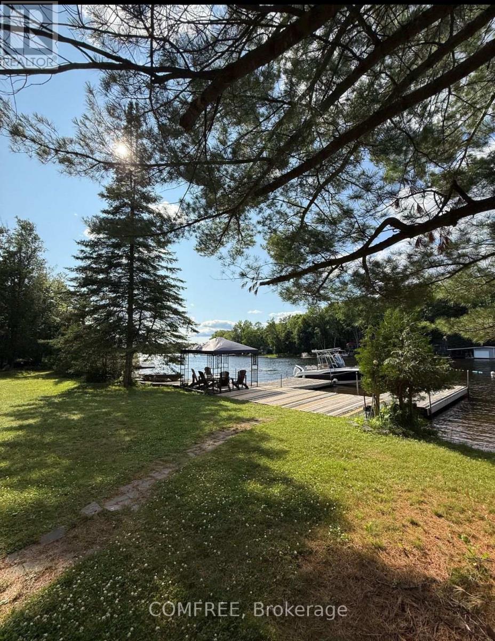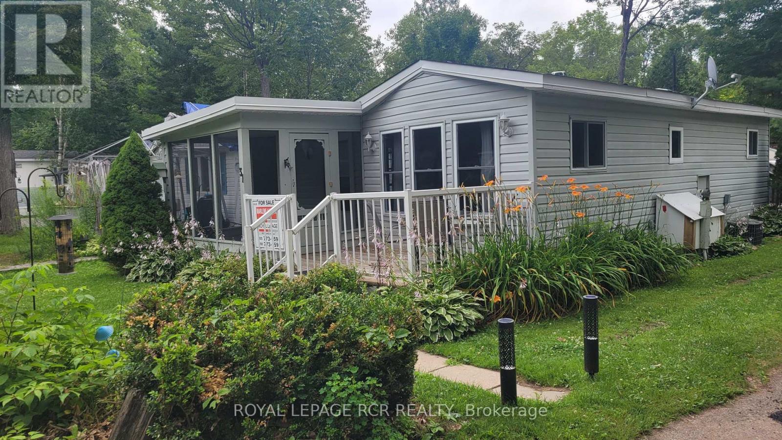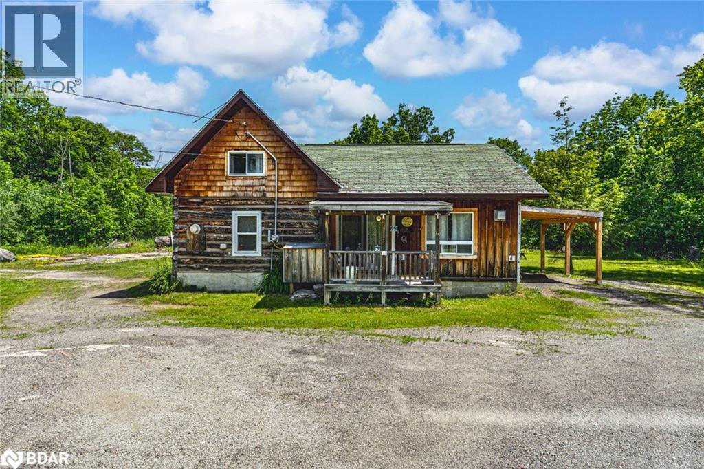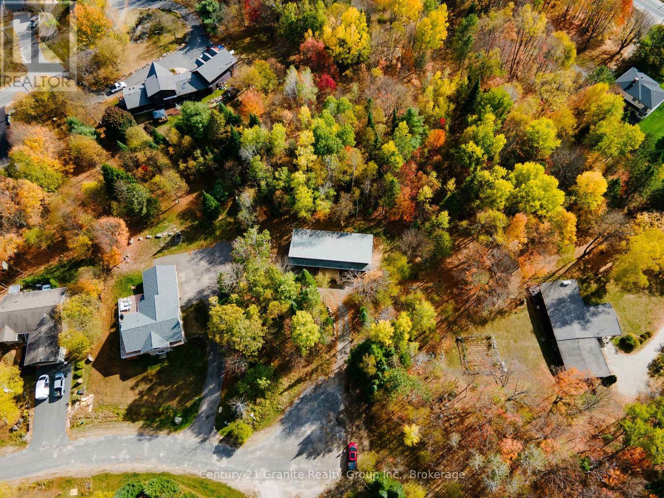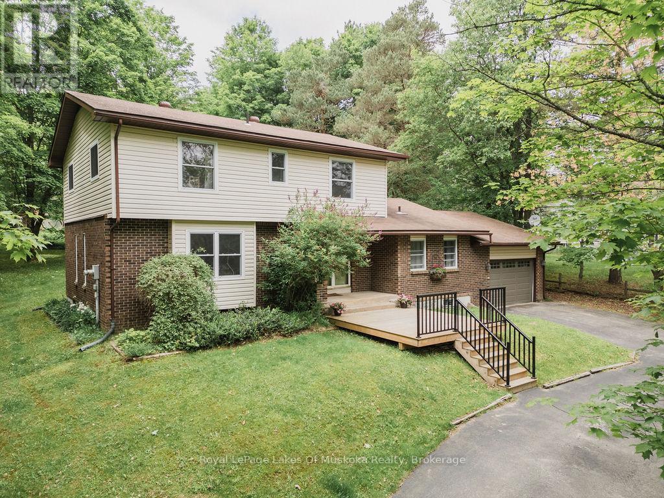
Highlights
Description
- Time on Houseful124 days
- Property typeSingle family
- Median school Score
- Mortgage payment
Welcome home to this wonderfully appointed four bedroom, four bathroom home in the heart of the resort community of Sundridge. This home features custom hardwood flooring on the main level with a bright, open concept layout. Recently upgraded kitchen features in floor heat, a breakfast island/nook, and walk out to a huge tiered deck and equally impressive and private rear yard with tons of room for kids and entertaining. There's ample room in the dining room and formal living room for everyone during the visits and the extra family/rec. room on the main floor exudes a comforting warmth with its wood cathedral ceiling and natural gas fireplace. Main floor guest bath is a great feature as is the laundry room that leads to the large, attached garage with an extra entrance at the rear of the garage to the lower level utility room of the home - an attention to detail not seen in most homes. Walk upstairs to the primary bedroom with full ensuite and walk-in closet. Second floor also features an additional three bedrooms and another full bath - more than enough room. Lower level hosts a room which could be used as a theatre room or games room and two more additional rooms/bedrooms as well as a three piece bathroom and utility room for all your tools and any extra storage you may need. Well set back from the road, there are mature trees for privacy and a circular, paved driveway for easy entry/exit and to add extra vehicle space. (id:63267)
Home overview
- Cooling Central air conditioning
- Heat source Natural gas
- Heat type Forced air
- Sewer/ septic Sanitary sewer
- # total stories 2
- # parking spaces 8
- Has garage (y/n) Yes
- # full baths 3
- # half baths 1
- # total bathrooms 4.0
- # of above grade bedrooms 6
- Has fireplace (y/n) Yes
- Community features Community centre
- Subdivision Sundridge
- Lot desc Landscaped
- Lot size (acres) 0.0
- Listing # X12233397
- Property sub type Single family residence
- Status Active
- 2nd bedroom 3.78m X 3.54m
Level: 2nd - Primary bedroom 4.35m X 4.05m
Level: 2nd - 3rd bedroom 3.43m X 3.19m
Level: 2nd - 4th bedroom 3.08m X 2.75m
Level: 2nd - Bathroom 1.94m X 1.85m
Level: 2nd - Bathroom 2.75m X 2.46m
Level: 2nd - Recreational room / games room 9.16m X 3.26m
Level: Lower - Bedroom 3.96m X 3.25m
Level: Lower - Utility 3.76m X 3.67m
Level: Lower - Bedroom 4.41m X 3.3m
Level: Lower - Bathroom 1.76m X 1.27m
Level: Lower - Dining room 3.18m X 3.09m
Level: Main - Recreational room / games room 5.87m X 3.74m
Level: Main - Eating area 2.93m X 2.73m
Level: Main - Foyer 3.8m X 3.69m
Level: Main - Kitchen 3.24m X 3.17m
Level: Main - Living room 5.45m X 3.63m
Level: Main - Bathroom 1.76m X 1.41m
Level: Main - Laundry 2.48m X 1.75m
Level: Main
- Listing source url Https://www.realtor.ca/real-estate/28494857/12-murray-street-sundridge-sundridge
- Listing type identifier Idx

$-1,866
/ Month

