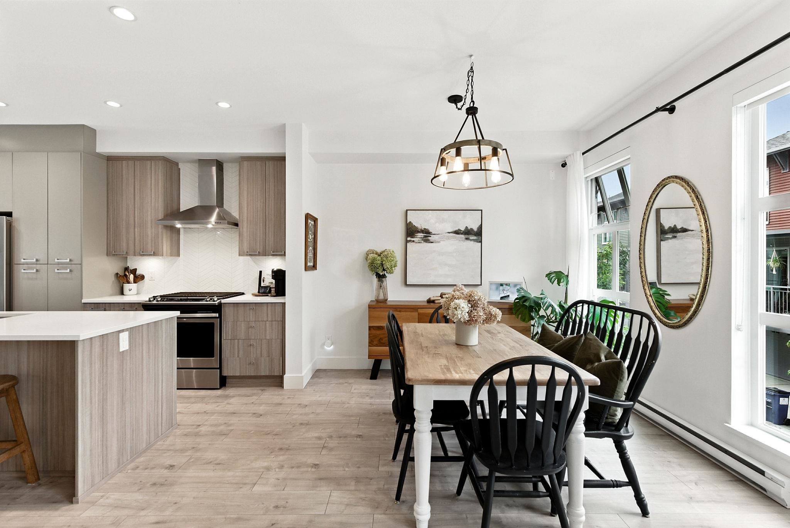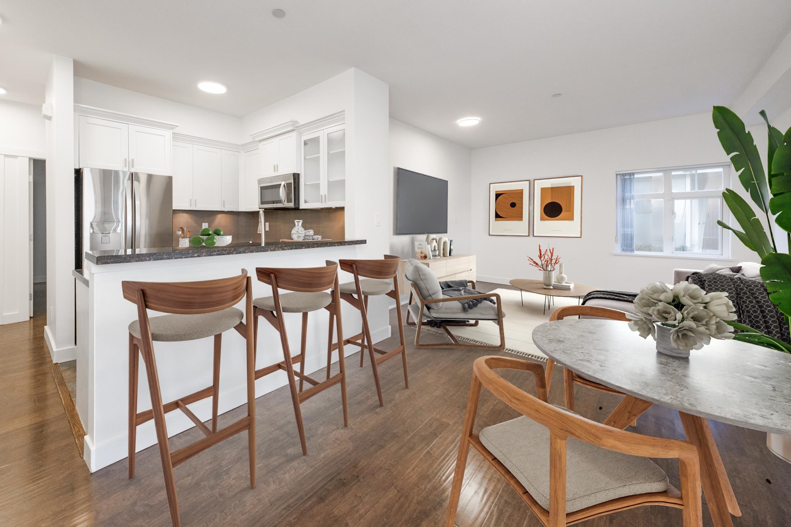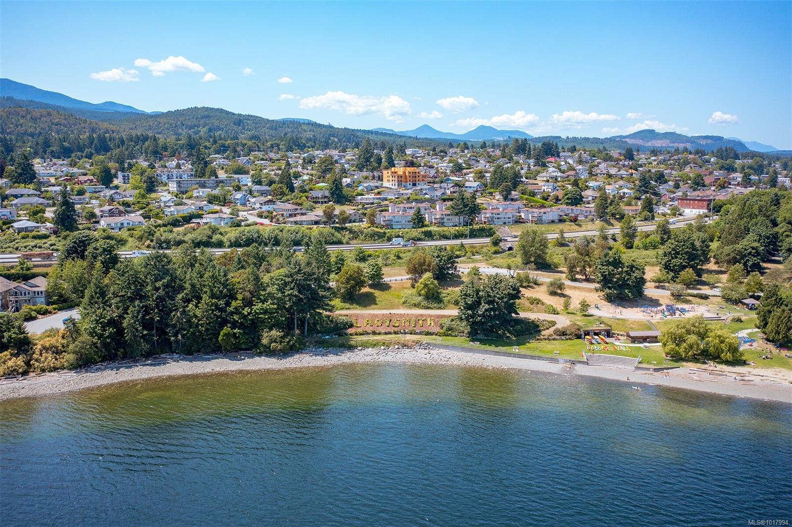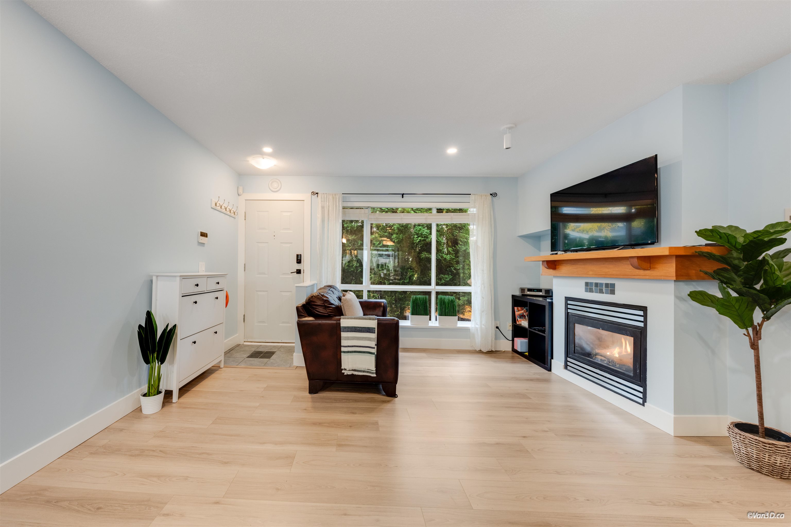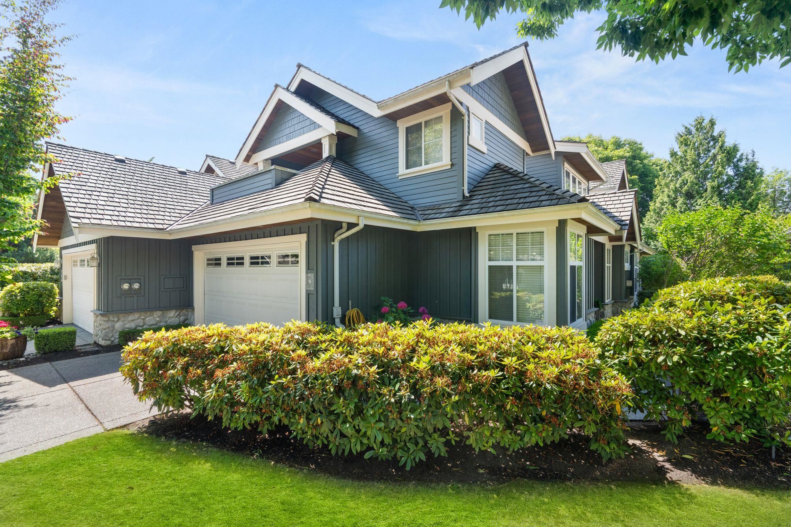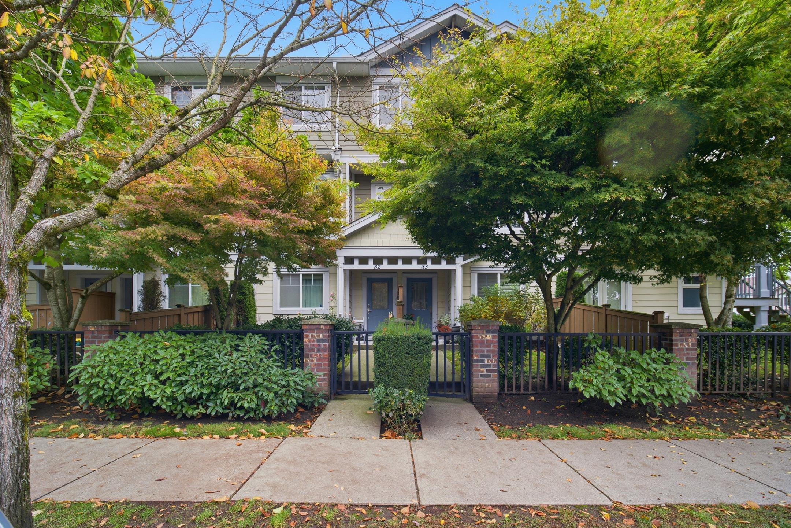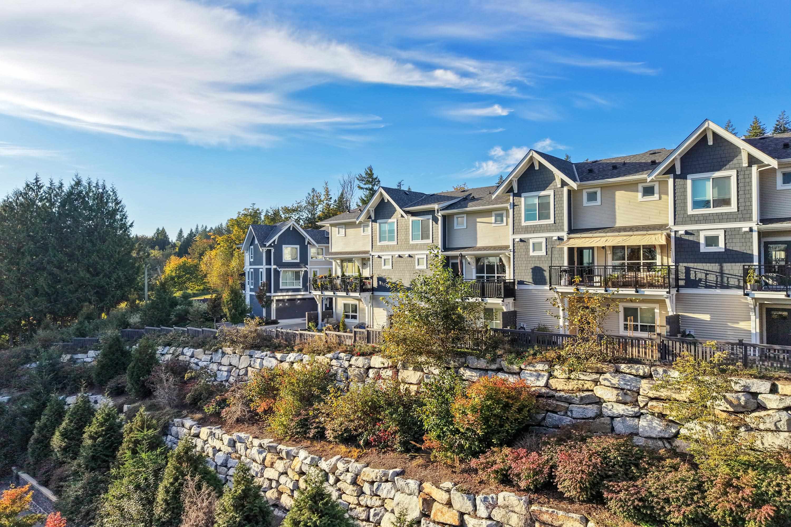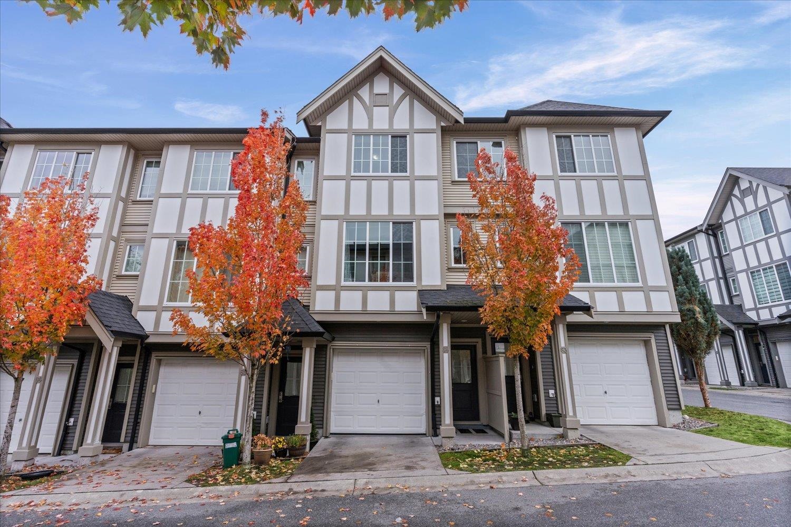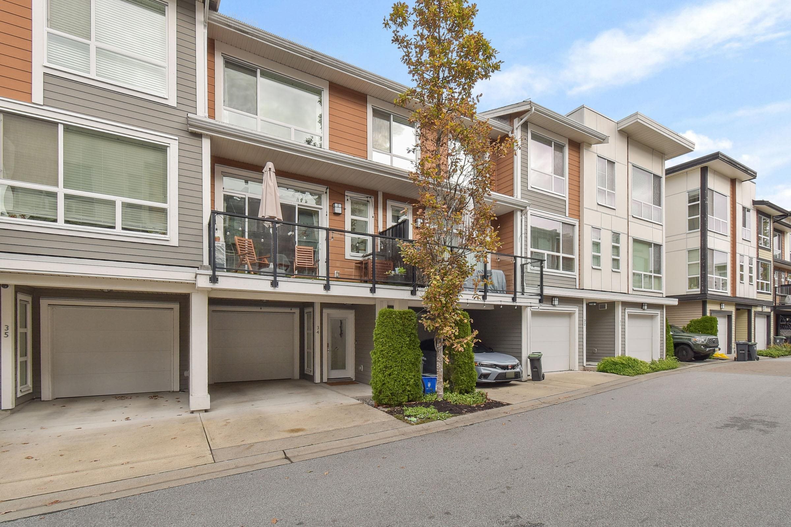- Houseful
- BC
- Sunshine Coast A
- V0N
- 4622 Sinclair Bay Rd #52
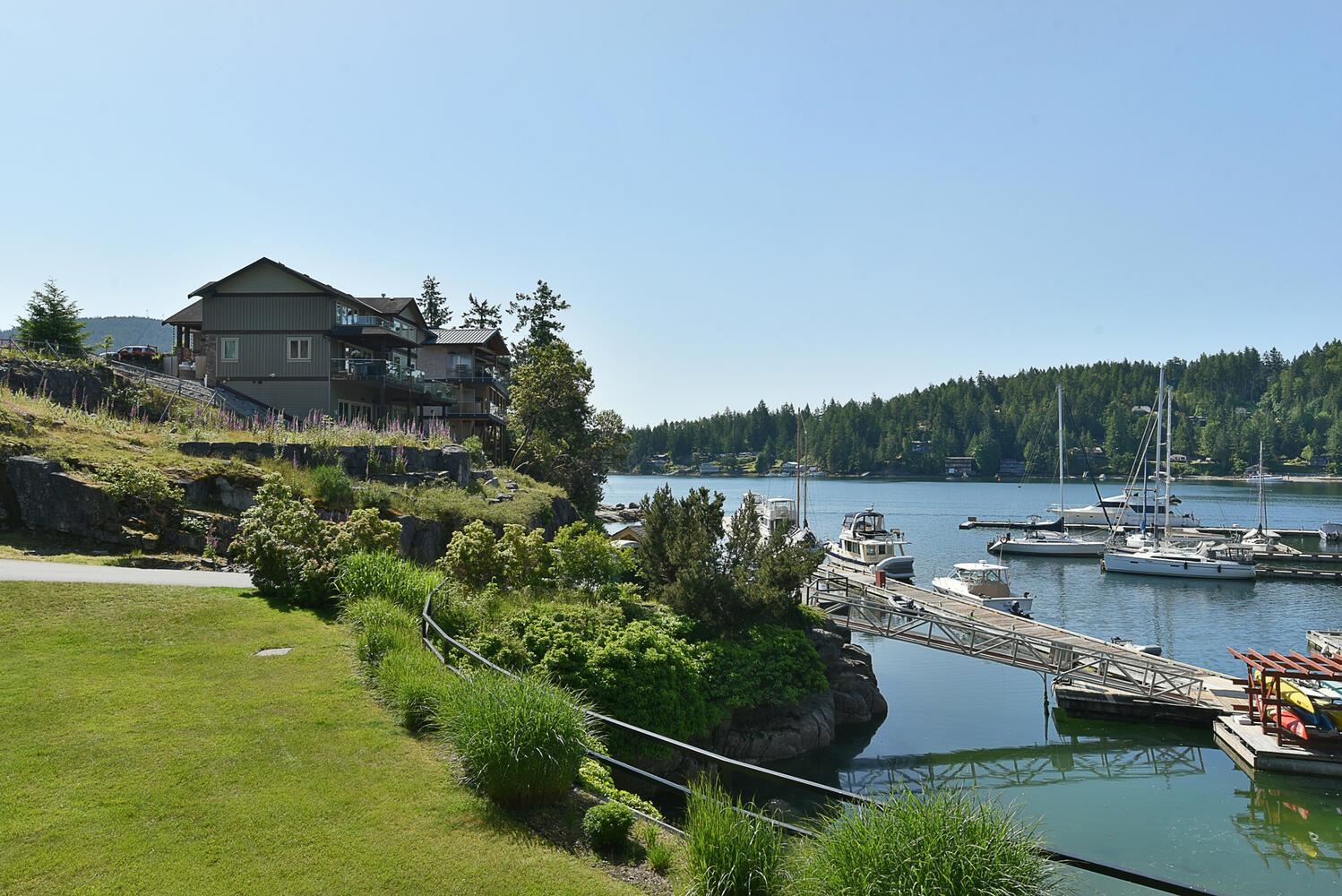
4622 Sinclair Bay Rd #52
4622 Sinclair Bay Rd #52
Highlights
Description
- Home value ($/Sqft)$462/Sqft
- Time on Houseful
- Property typeResidential
- CommunityGated
- Year built2006
- Mortgage payment
This immaculately maintained 2,370 sq.ft. WATERFRONT townhome is situated in "Farrington Cove," offering a private marina with protected deep water moorage & comes turnkey, fully furnished & ready to move into! South facing w/ tons of sunshine, the interior features 16' vaulted ceilings & is bright & open w/floor to ceiling windows. You'll enjoy 3 bedroom & 3 bathrooms, 3 separate patios, an office area & flex space, gorgeous kitchen w/ granite counters & S/S appliances, HW floors, 2 NG fireplaces, A/C, 1 car garage & plenty of storage. Stroll down to your boat and be on the water within 2 minutes of your front door. Walking distance to fresh water lakes & gorgeous hiking trails that Garden Bay is well known for. Live year round or just lock and leave. Gorgeous package, incredible value!
Home overview
- Heat source Electric, forced air
- Sewer/ septic Public sewer, sanitary sewer
- Construction materials
- Foundation
- Roof
- # parking spaces 3
- Parking desc
- # full baths 2
- # half baths 1
- # total bathrooms 3.0
- # of above grade bedrooms
- Appliances Washer/dryer, dishwasher, refrigerator, stove
- Community Gated
- Area Bc
- Subdivision
- View Yes
- Water source Public
- Zoning description Rm-2
- Basement information Full, finished
- Building size 2370.0
- Mls® # R3059357
- Property sub type Townhouse
- Status Active
- Virtual tour
- Tax year 2025
- Office 3.327m X 3.937m
- Storage 1.524m X 1.524m
- Storage 1.219m X 1.219m
- Bedroom 3.378m X 4.267m
- Family room 3.785m X 5.715m
- Primary bedroom 3.785m X 4.293m
Level: Above - Bedroom 2.819m X 4.394m
Level: Above - Kitchen 2.743m X 4.648m
Level: Main - Foyer 1.753m X 2.718m
Level: Main - Laundry 1.956m X 2.997m
Level: Main - Living room 4.496m X 5.41m
Level: Main - Dining room 2.438m X 3.759m
Level: Main
- Listing type identifier Idx

$-2,920
/ Month

