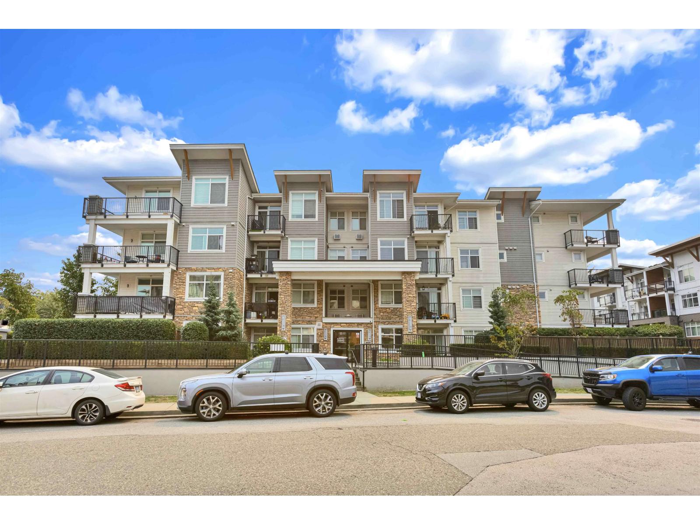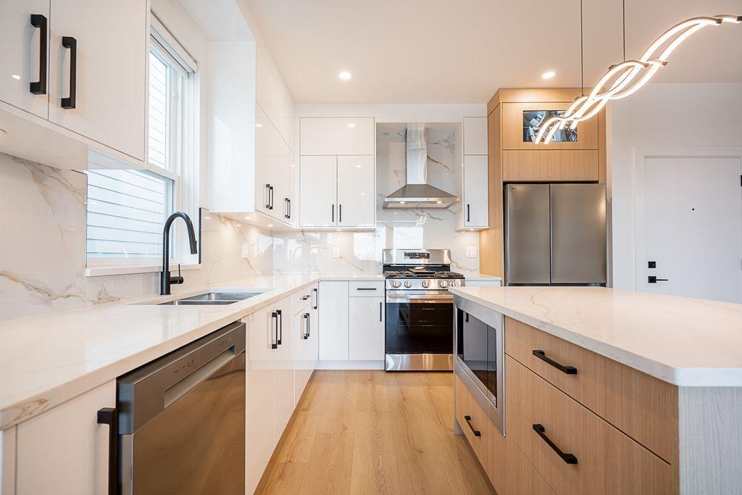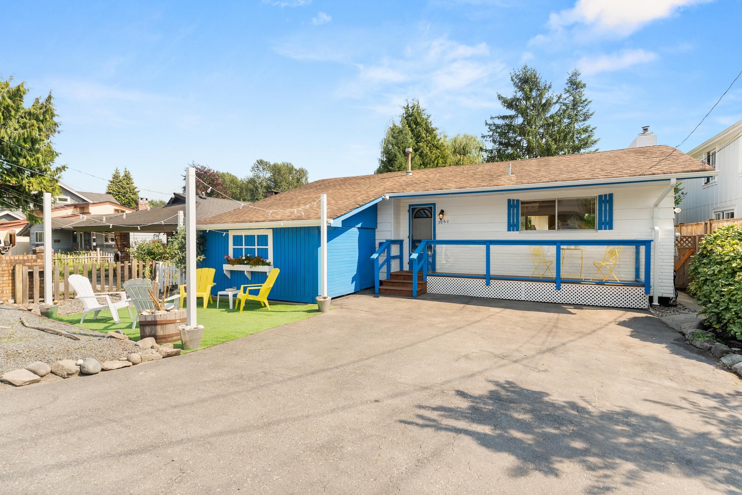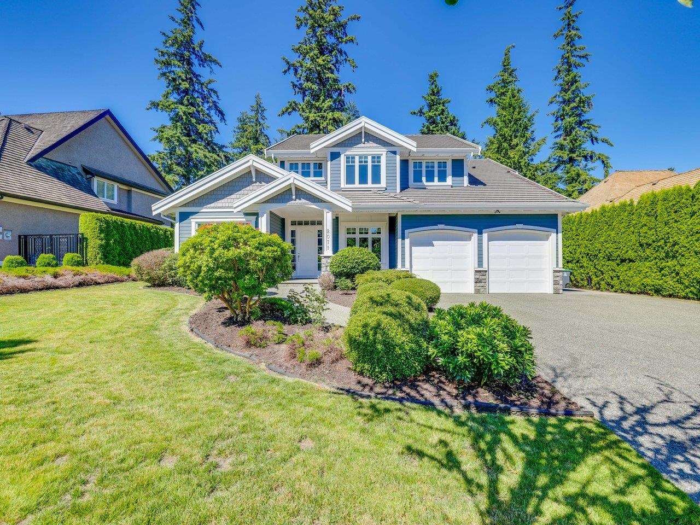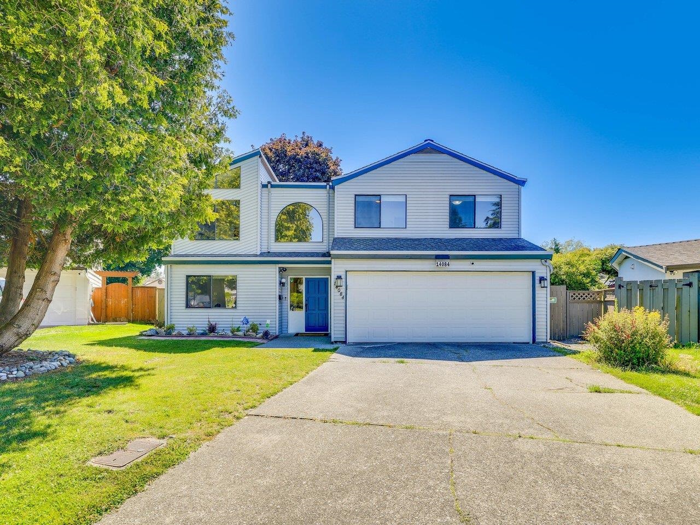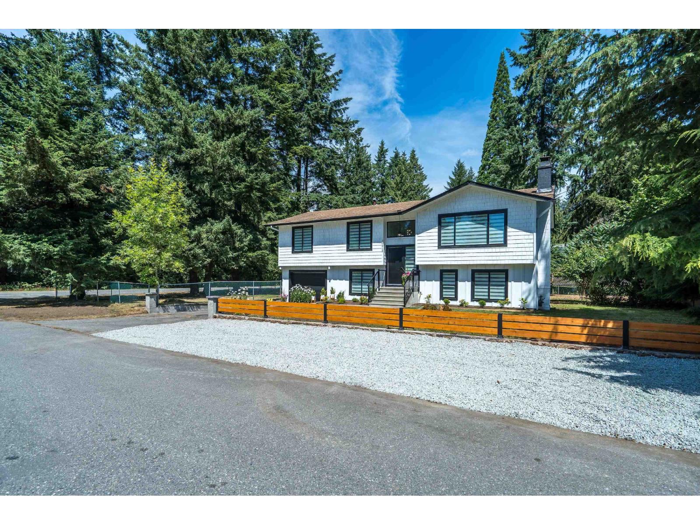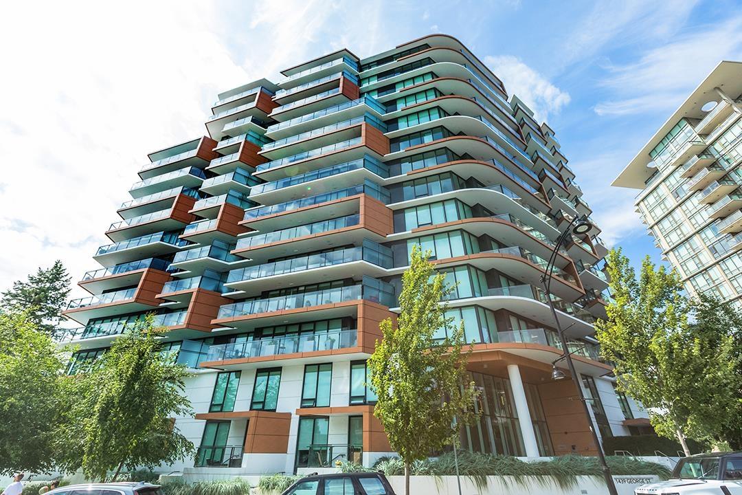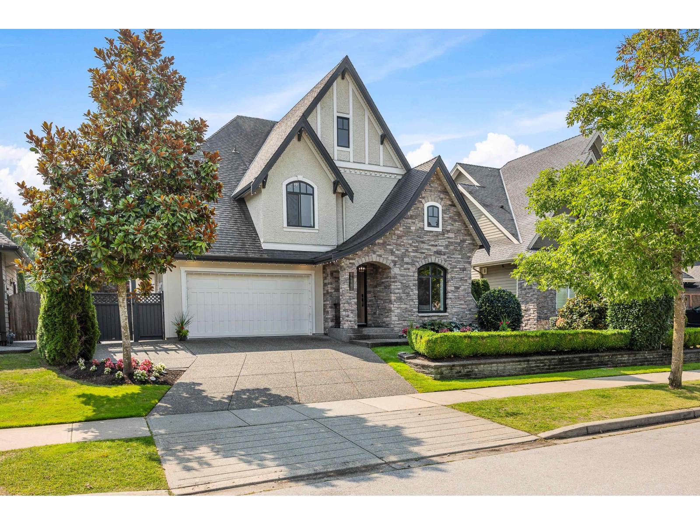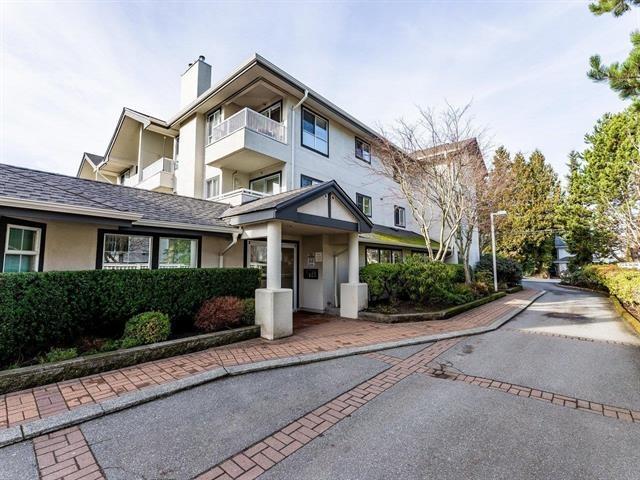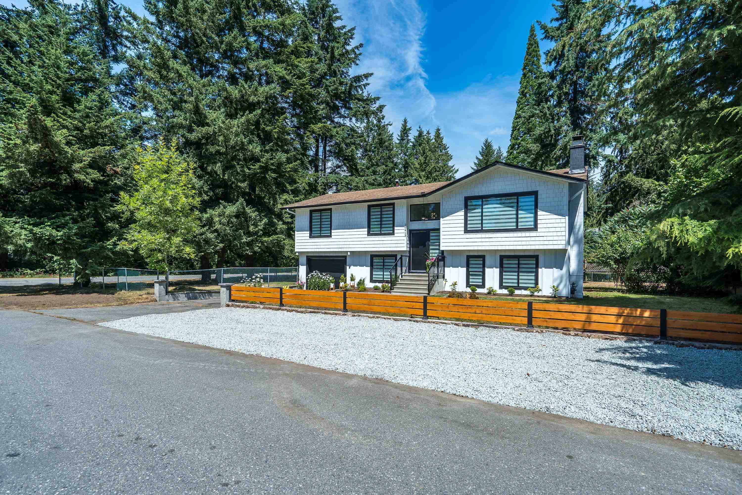Select your Favourite features
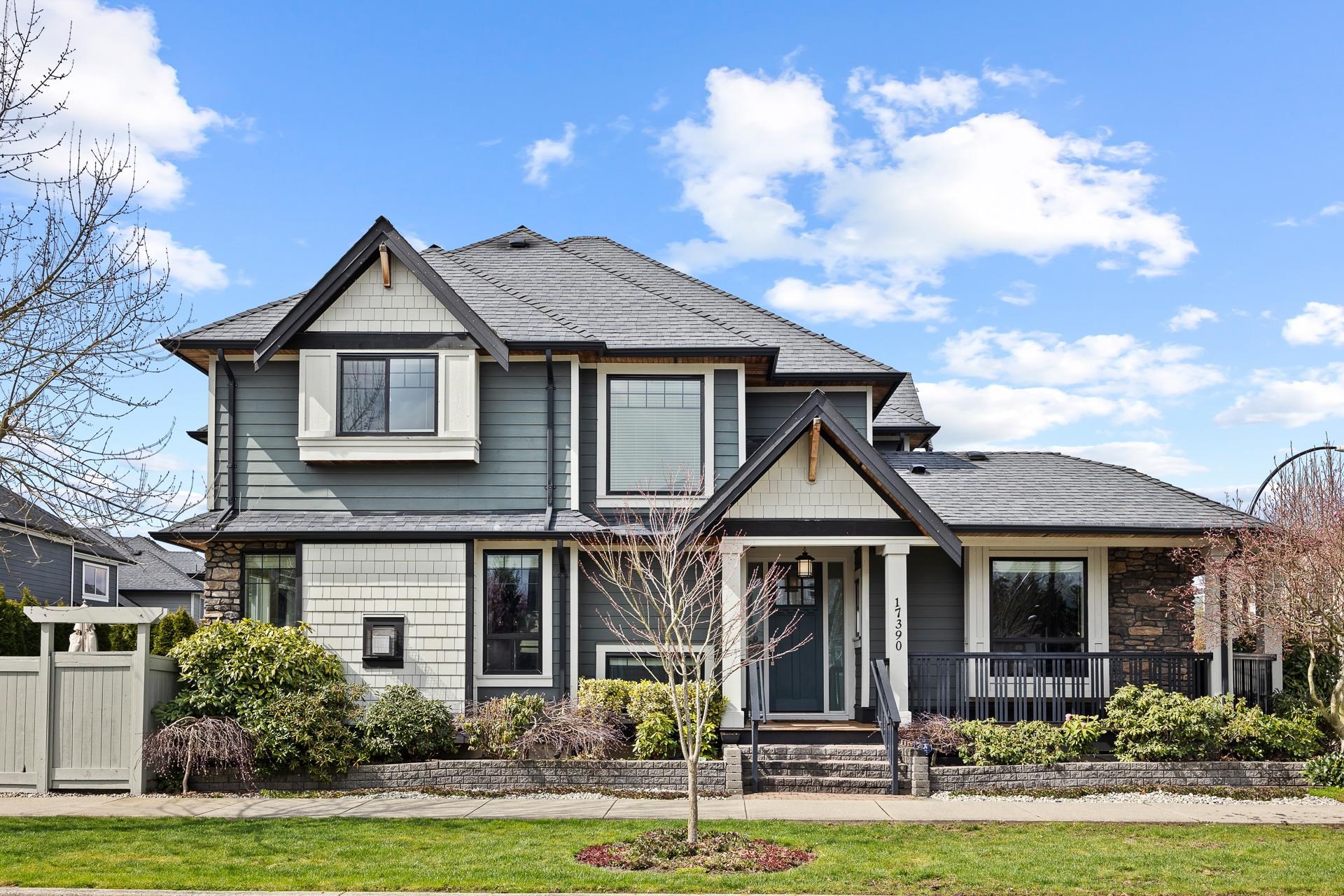
Highlights
Description
- Home value ($/Sqft)$473/Sqft
- Time on Houseful
- Property typeResidential
- CommunityShopping Nearby
- Median school Score
- Year built2014
- Mortgage payment
This charming 3,589 sqft 5 bed 5bath corner-lot home is nestled in a vibrant, family-friendly neighbourhood, offering both privacy and a welcoming sense of community. With its zen like backyard with a hot tub, field turf and inviting curb appeal, this home is perfect for families looking for space and comfort. Large windows fill the home with natural light, while the spacious layout provides plenty of room for entertaining. Built with a legal 2 Bedroom suite to use for guests or as a mortgage helper. The home has been upgraded with Lennox AC unit and outdoor sprinklers. Located near parks, schools, and local amenities, this home is an ideal setting for creating lifelong memories.
MLS®#R2985785 updated 1 month ago.
Houseful checked MLS® for data 1 month ago.
Home overview
Amenities / Utilities
- Heat source Forced air
- Sewer/ septic Public sewer
Exterior
- Construction materials
- Foundation
- Roof
- # parking spaces 4
- Parking desc
Interior
- # full baths 4
- # half baths 1
- # total bathrooms 5.0
- # of above grade bedrooms
- Appliances Washer/dryer, dishwasher, refrigerator, stove, oven
Location
- Community Shopping nearby
- Area Bc
- Subdivision
- Water source Public
- Zoning description Sf
- Directions D9570ac895929786c68a4a40691ae11c
Lot/ Land Details
- Lot dimensions 4273.0
Overview
- Lot size (acres) 0.1
- Basement information Full, finished
- Building size 3589.0
- Mls® # R2985785
- Property sub type Single family residence
- Status Active
- Virtual tour
- Tax year 2024
Rooms Information
metric
- Bedroom 3.48m X 3.226m
- Bedroom 3.937m X 2.642m
- Gym 3.2m X 4.445m
- Recreation room 3.759m X 7.823m
- Kitchen 3.454m X 2.54m
- Bedroom 4.47m X 3.454m
Level: Above - Primary bedroom 5.436m X 4.242m
Level: Above - Bedroom 3.708m X 3.912m
Level: Above - Eating area 3.378m X 1.956m
Level: Main - Office 4.166m X 3.2m
Level: Main - Living room 4.978m X 5.004m
Level: Main - Kitchen 3.124m X 5.664m
Level: Main - Dining room 2.489m X 4.877m
Level: Main - Foyer 3.353m X 1.93m
Level: Main
SOA_HOUSEKEEPING_ATTRS
- Listing type identifier Idx

Lock your rate with RBC pre-approval
Mortgage rate is for illustrative purposes only. Please check RBC.com/mortgages for the current mortgage rates
$-4,528
/ Month25 Years fixed, 20% down payment, % interest
$
$
$
%
$
%

Schedule a viewing
No obligation or purchase necessary, cancel at any time
Nearby Homes
Real estate & homes for sale nearby

