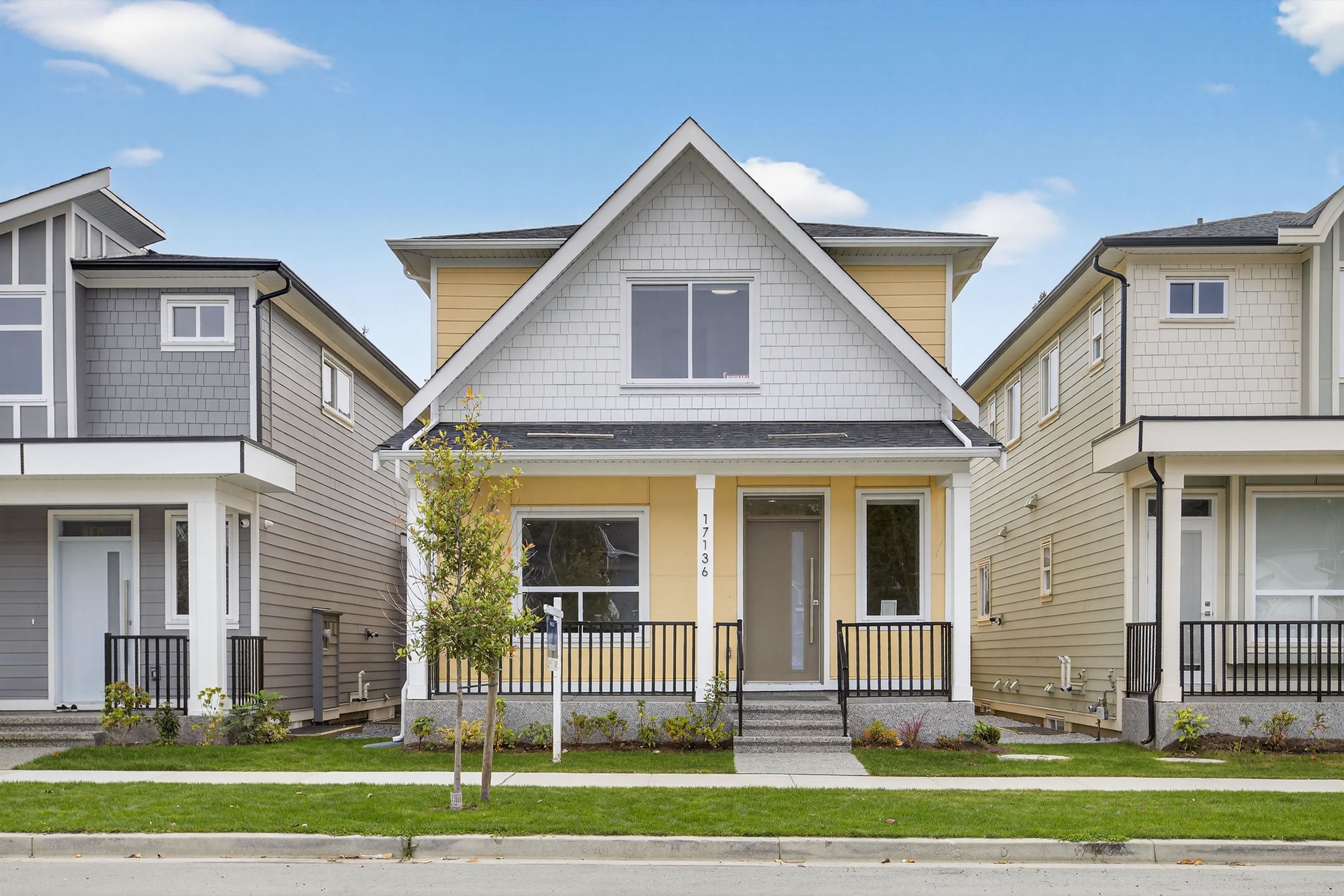Select your Favourite features

Highlights
Description
- Home value ($/Sqft)$545/Sqft
- Time on Houseful
- Property typeResidential
- CommunityShopping Nearby
- Median school Score
- Year built2025
- Mortgage payment
MOVE IN NOW-This Brand new, gorgeous 7 BDRM.(5 + 2 1BDRM suites), 6.5 bath home is now available. Potential rental income of $4,000/month. Loc. in desirable South Surrey, Pacific Douglas area of new homes, close to school, EZ highway access & parks. Home is thoughtfully designed & built by reputable builder; incl.10' ceiling on main, BIG kitchen w/ Spice/wok kitchen, Large great room w/ fireplace, master on main or den/office. Primary Bdrm. feat. Spa- like 5 piece ensuite. Downstairs; rental income or for extended family. Media Room w/bathroom. Feat. incl. Kitchen-Aid Appl. custom accent walls, designer lighting, closet organizers, HEAT Pump, A/C Gas furnace with Navien hot water on demand & for peace of mind; built in TV security monitor! Parking for 6 vehicles. Call today!
MLS®#R3060610 updated 2 hours ago.
Houseful checked MLS® for data 2 hours ago.
Home overview
Amenities / Utilities
- Heat source Forced air, natural gas
- Sewer/ septic Public sewer, sanitary sewer, storm sewer
Exterior
- Construction materials
- Foundation
- Roof
- # parking spaces 5
- Parking desc
Interior
- # full baths 5
- # half baths 1
- # total bathrooms 6.0
- # of above grade bedrooms
- Appliances Washer/dryer, dishwasher, refrigerator, stove, microwave, oven
Location
- Community Shopping nearby
- Area Bc
- Water source Public
- Zoning description R5
Lot/ Land Details
- Lot dimensions 3595.0
Overview
- Lot size (acres) 0.08
- Basement information Full, finished, exterior entry
- Building size 3084.0
- Mls® # R3060610
- Property sub type Single family residence
- Status Active
- Tax year 2025
Rooms Information
metric
- Primary bedroom 4.039m X 4.039m
Level: Above - Walk-in closet 1.829m X 2.134m
Level: Above - Bedroom 2.667m X 2.743m
Level: Above - Bedroom 2.642m X 4.343m
Level: Above - Bedroom 3.277m X 3.886m
Level: Above - Laundry 1.6m X 0.889m
Level: Above - Walk-in closet 1.524m X 1.575m
Level: Basement - Bedroom 2.718m X 3.277m
Level: Basement - Living room 3.226m X 5.486m
Level: Basement - Recreation room 2.565m X 5.08m
Level: Basement - Living room 3.226m X 2.54m
Level: Basement - Kitchen 3.429m X 2.896m
Level: Basement - Bedroom 3.835m X 4.623m
Level: Main - Foyer 2.032m X 1.473m
Level: Main - Great room 2.997m X 4.343m
Level: Main - Wok kitchen 3.835m X 1.905m
Level: Main - Kitchen 5.715m X 3.861m
Level: Main - Dining room 2.083m X 3.302m
Level: Main
SOA_HOUSEKEEPING_ATTRS
- Listing type identifier Idx

Lock your rate with RBC pre-approval
Mortgage rate is for illustrative purposes only. Please check RBC.com/mortgages for the current mortgage rates
$-4,480
/ Month25 Years fixed, 20% down payment, % interest
$
$
$
%
$
%

Schedule a viewing
No obligation or purchase necessary, cancel at any time
Nearby Homes
Real estate & homes for sale nearby











