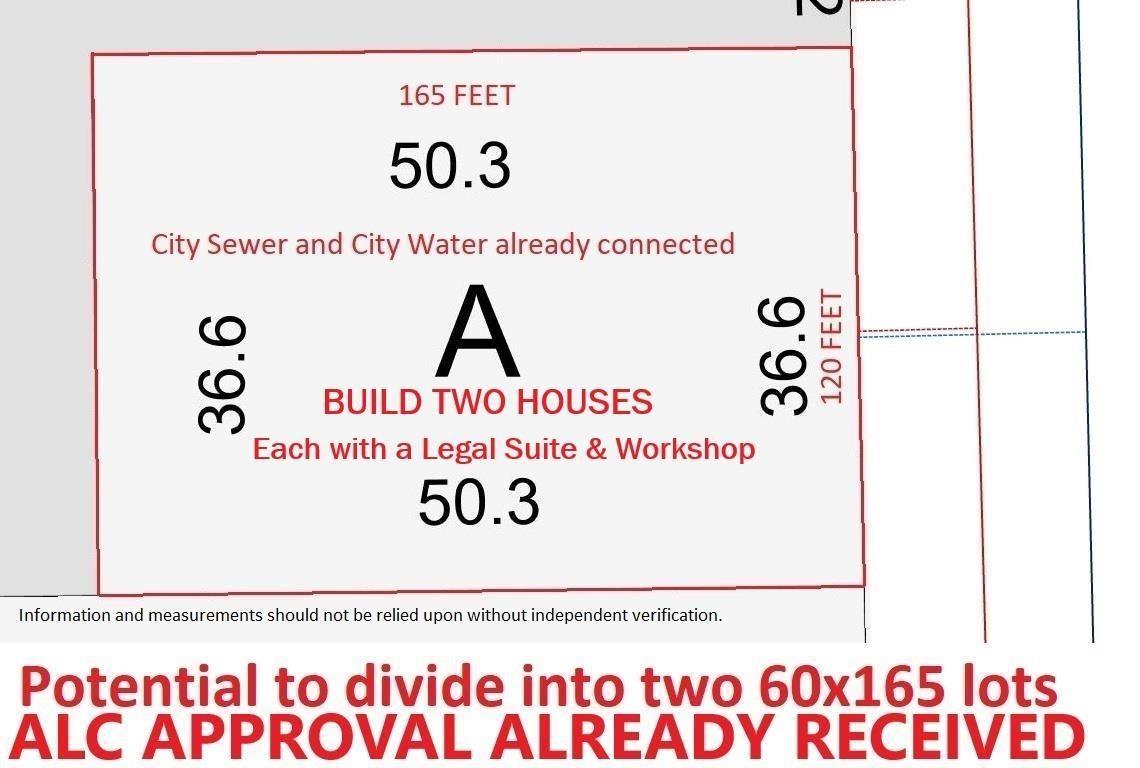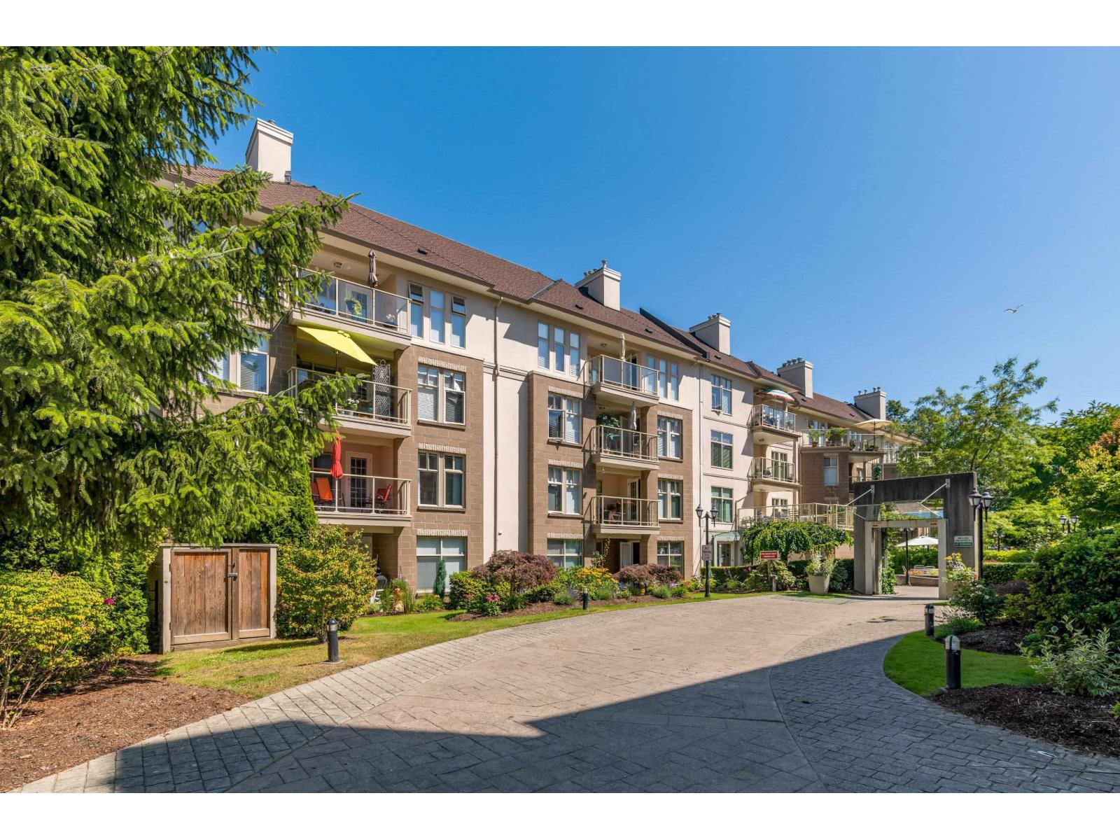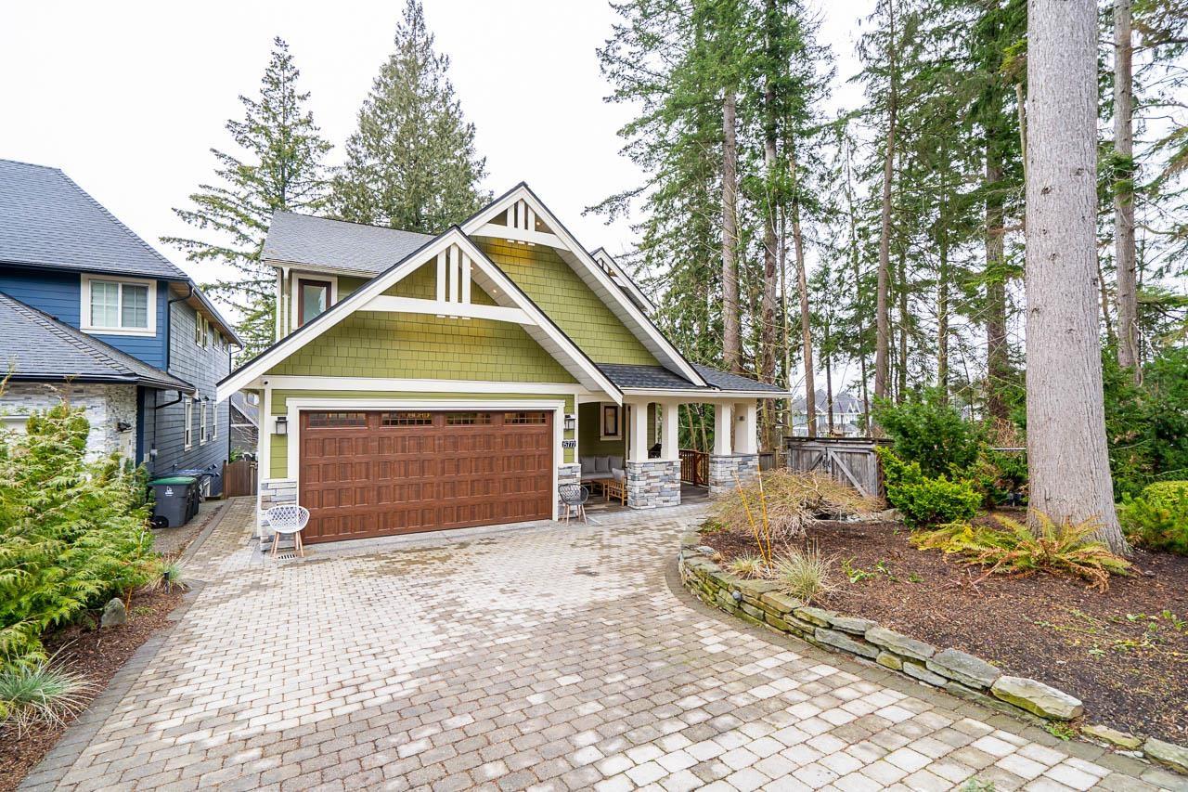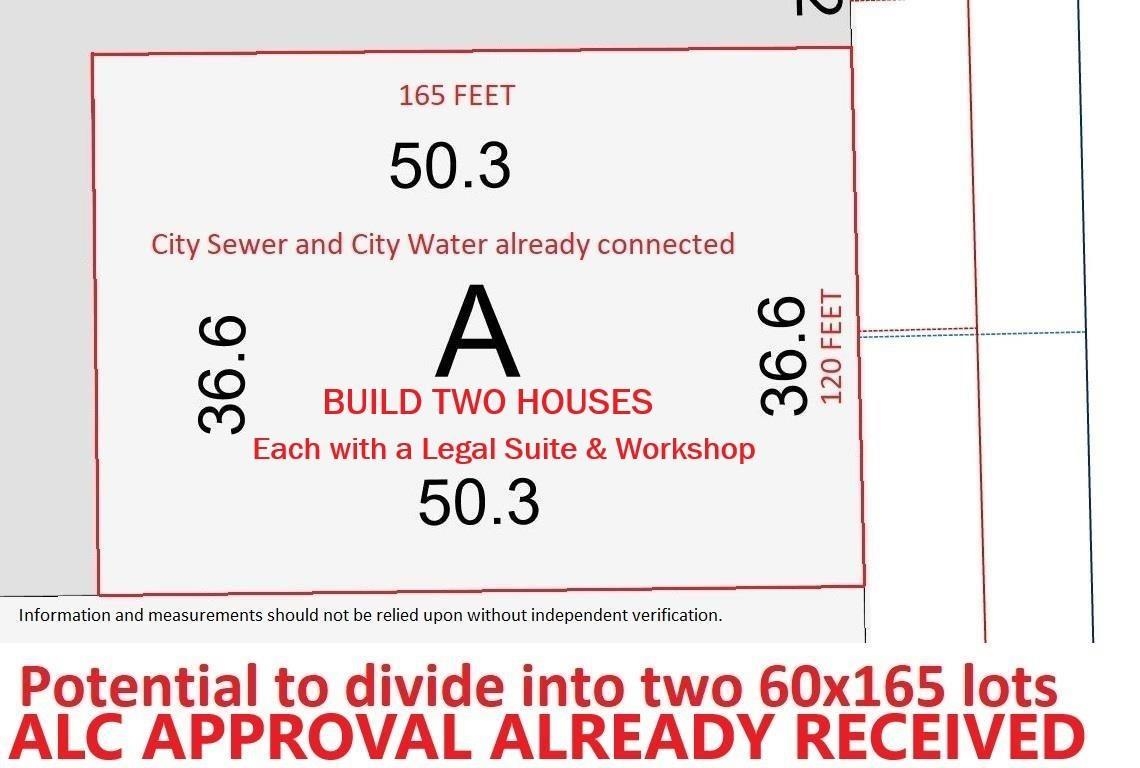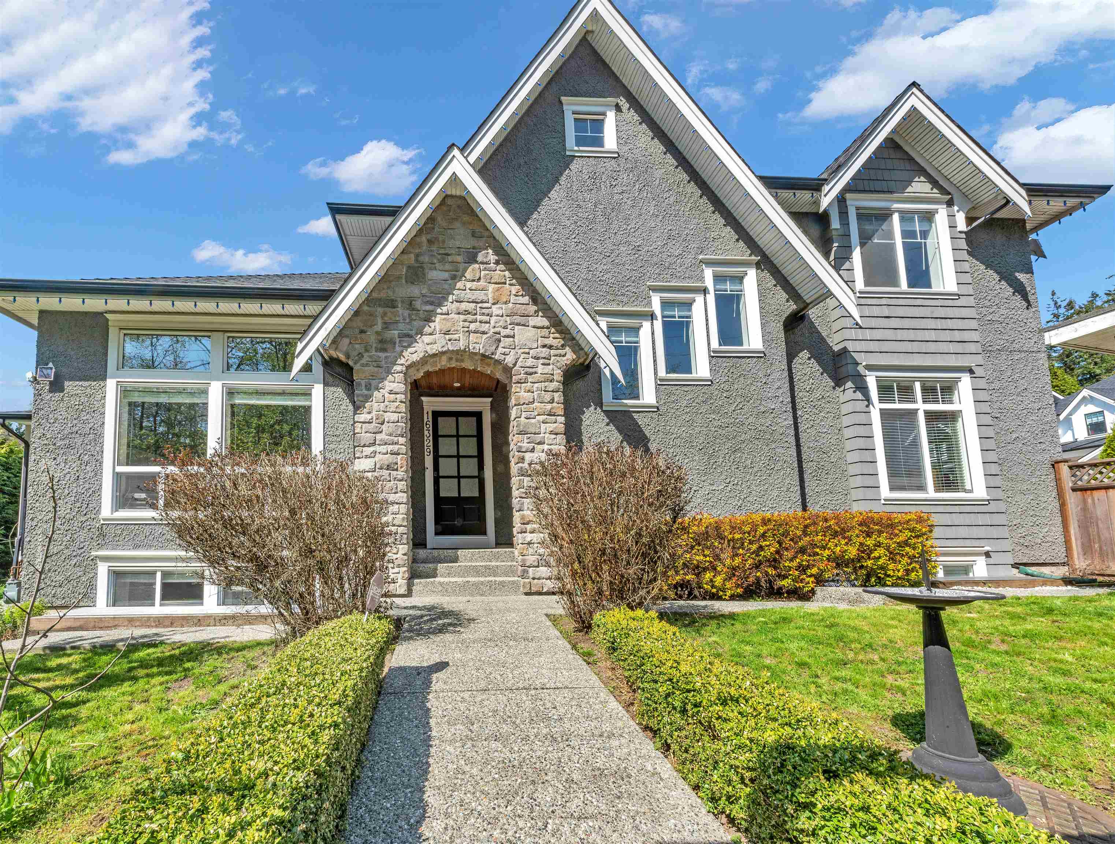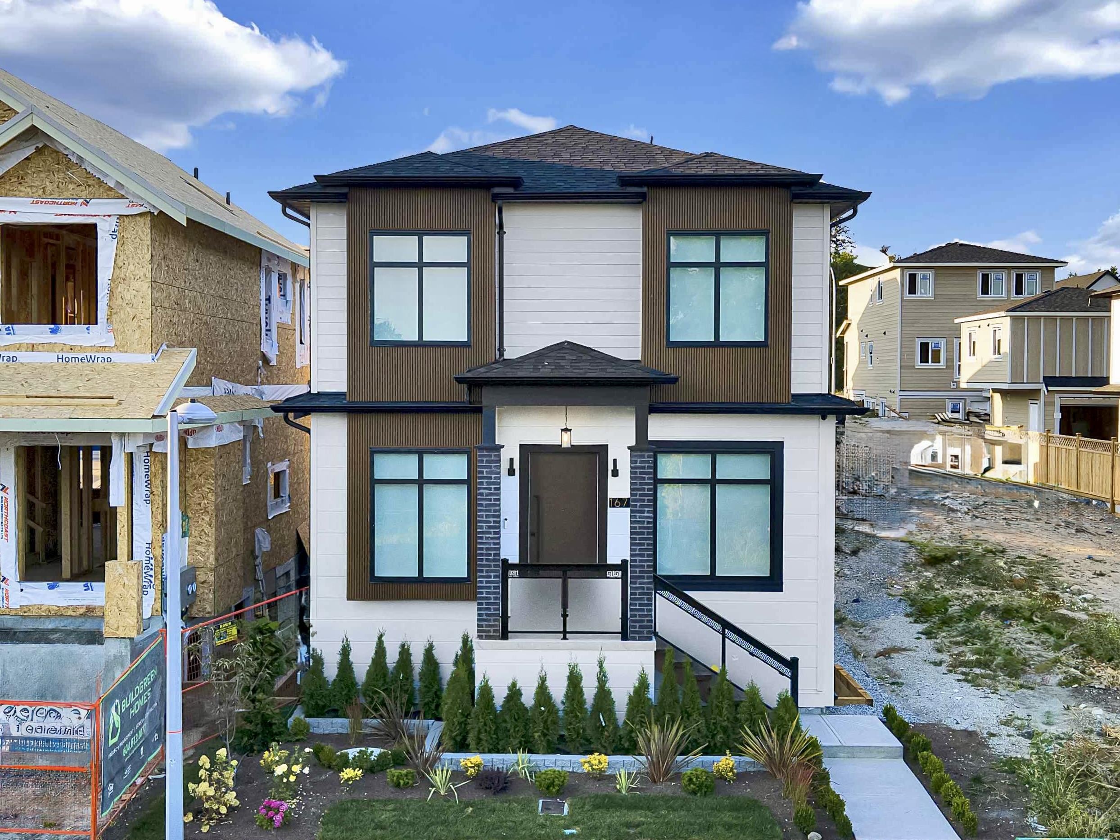Select your Favourite features
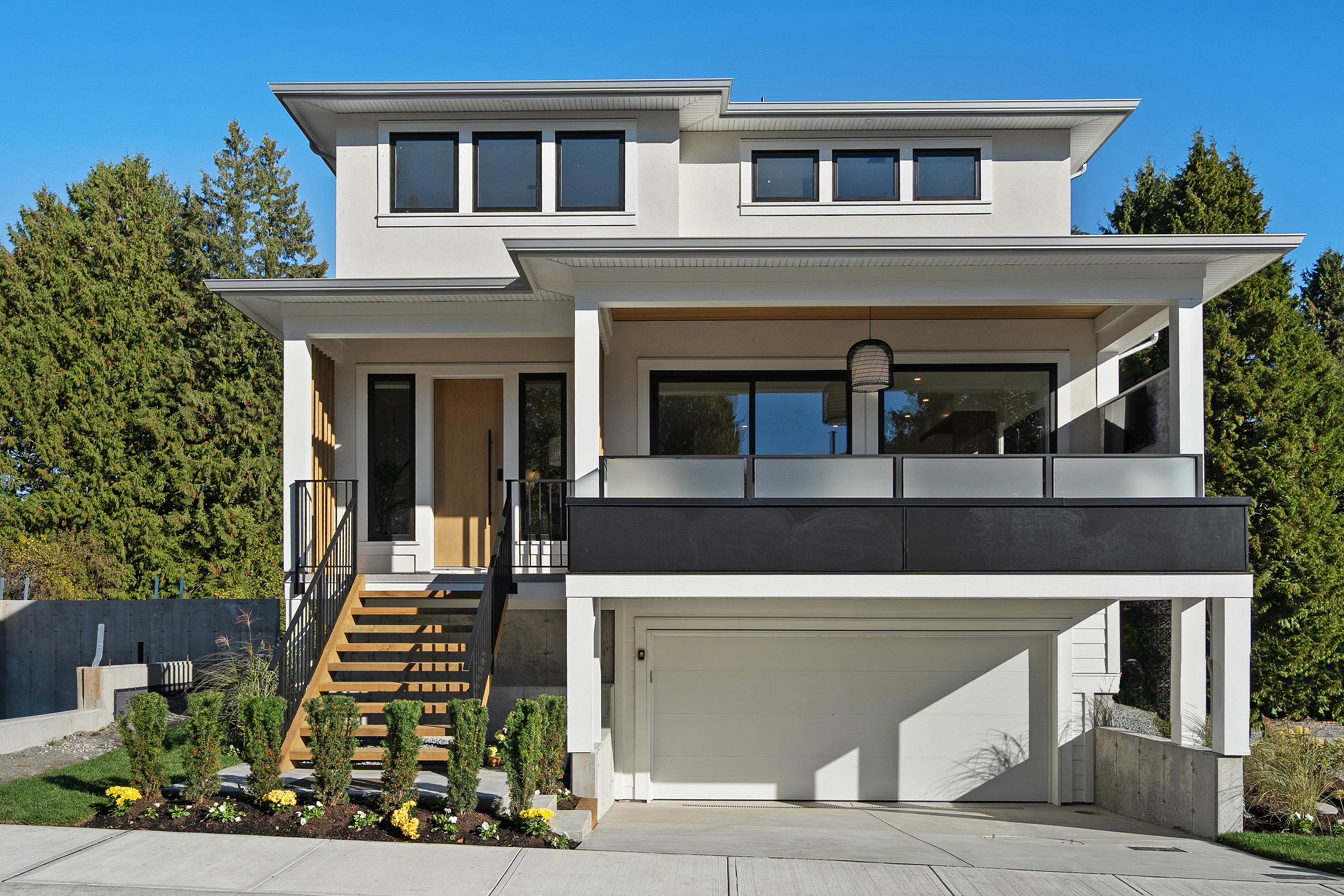
Highlights
Description
- Home value ($/Sqft)$611/Sqft
- Time on Houseful
- Property typeResidential
- CommunityShopping Nearby
- Median school Score
- Year built2025
- Mortgage payment
Introducing the first of eight custom-built homes in exclusive McNally Creek Estates. This stunning 5-bedroom, 5-bath residence offers refined living with 10’ ceilings on the main and an open, elegant layout backing onto peaceful green space for exceptional privacy. The gourmet kitchen features an 84” integrated fridge and a 48” dual-fuel graphite Dacor range—perfect for the discerning chef. Walking distance to the White Rock strip, this home blends luxury and convenience. Built by a well known local reputable builder and covered by a 2/5/10 warranty, it also offers suite potential for added flexibility. A rare opportunity to own in one of South Surrey’s most desirable new enclaves.
MLS®#R3061529 updated 3 hours ago.
Houseful checked MLS® for data 3 hours ago.
Home overview
Amenities / Utilities
- Heat source Forced air, heat pump, natural gas
- Sewer/ septic Public sewer, sanitary sewer, storm sewer
Exterior
- Construction materials
- Foundation
- Roof
- Fencing Fenced
- # parking spaces 4
- Parking desc
Interior
- # full baths 4
- # total bathrooms 4.0
- # of above grade bedrooms
- Appliances Washer/dryer, dishwasher, refrigerator, stove, microwave
Location
- Community Shopping nearby
- Area Bc
- Subdivision
- Water source Public
- Zoning description Cd
- Directions 91d69b919e31568aa30f9a39484c852c
Lot/ Land Details
- Lot dimensions 3275.0
Overview
- Lot size (acres) 0.08
- Basement information Finished
- Building size 3597.0
- Mls® # R3061529
- Property sub type Single family residence
- Status Active
- Virtual tour
- Tax year 2025
Rooms Information
metric
- Living room 3.15m X 3.835m
- Den 2.21m X 2.997m
- Bar room 2.438m X 3.835m
- Bedroom 2.946m X 3.048m
- Walk-in closet 1.803m X 2.413m
Level: Above - Primary bedroom 4.013m X 4.648m
Level: Above - Bedroom 3.226m X 3.404m
Level: Above - Family room 3.2m X 4.216m
Level: Above - Bedroom 3.124m X 3.251m
Level: Above - Laundry 1.829m X 2.921m
Level: Above - Office 3.277m X 4.216m
Level: Main - Kitchen 3.251m X 5.842m
Level: Main - Foyer 1.651m X 3.175m
Level: Main - Dining room 3.353m X 4.597m
Level: Main - Bedroom 3.124m X 4.039m
Level: Main - Living room 4.597m X 5.842m
Level: Main
SOA_HOUSEKEEPING_ATTRS
- Listing type identifier Idx

Lock your rate with RBC pre-approval
Mortgage rate is for illustrative purposes only. Please check RBC.com/mortgages for the current mortgage rates
$-5,864
/ Month25 Years fixed, 20% down payment, % interest
$
$
$
%
$
%

Schedule a viewing
No obligation or purchase necessary, cancel at any time
Nearby Homes
Real estate & homes for sale nearby

