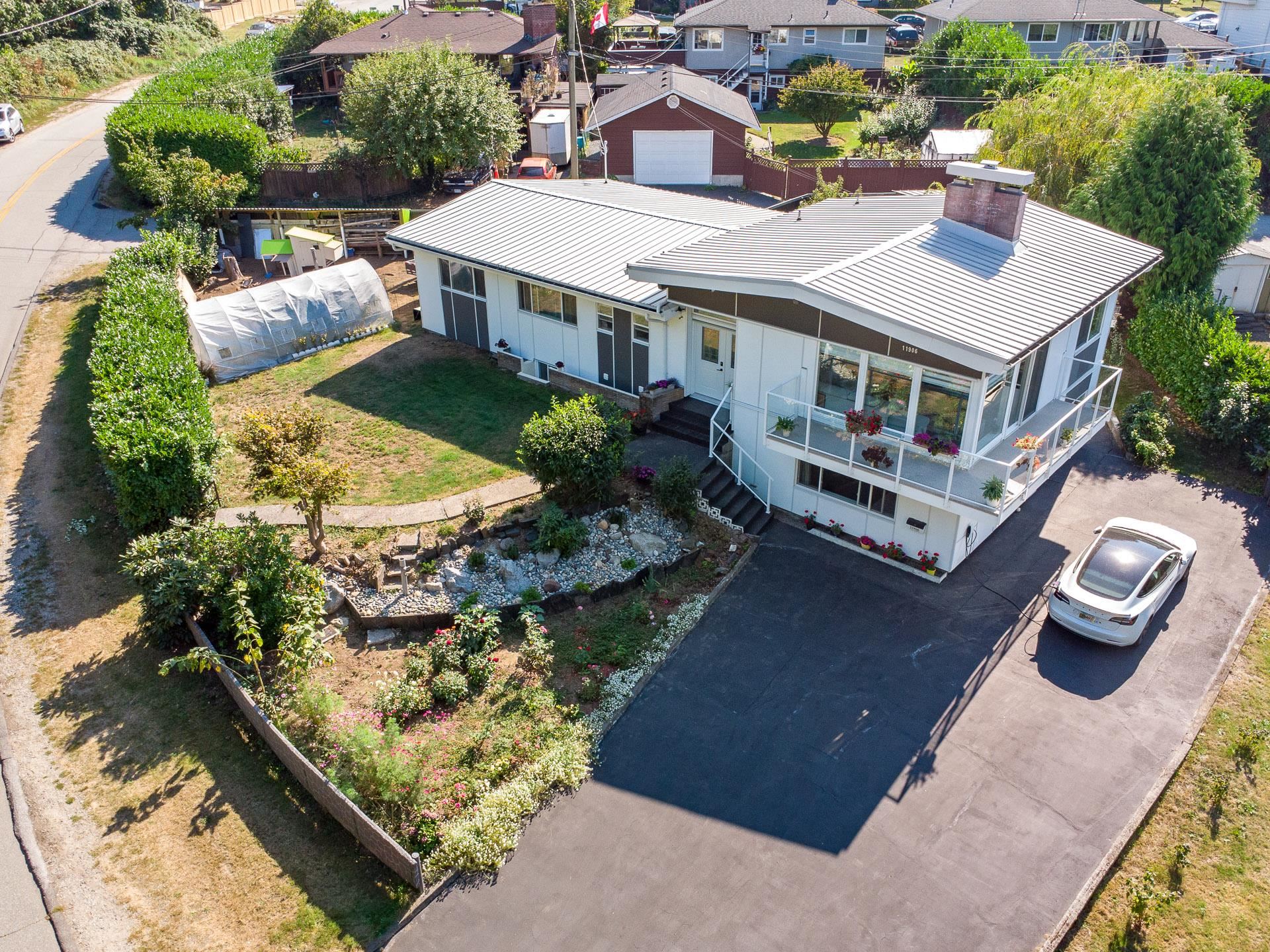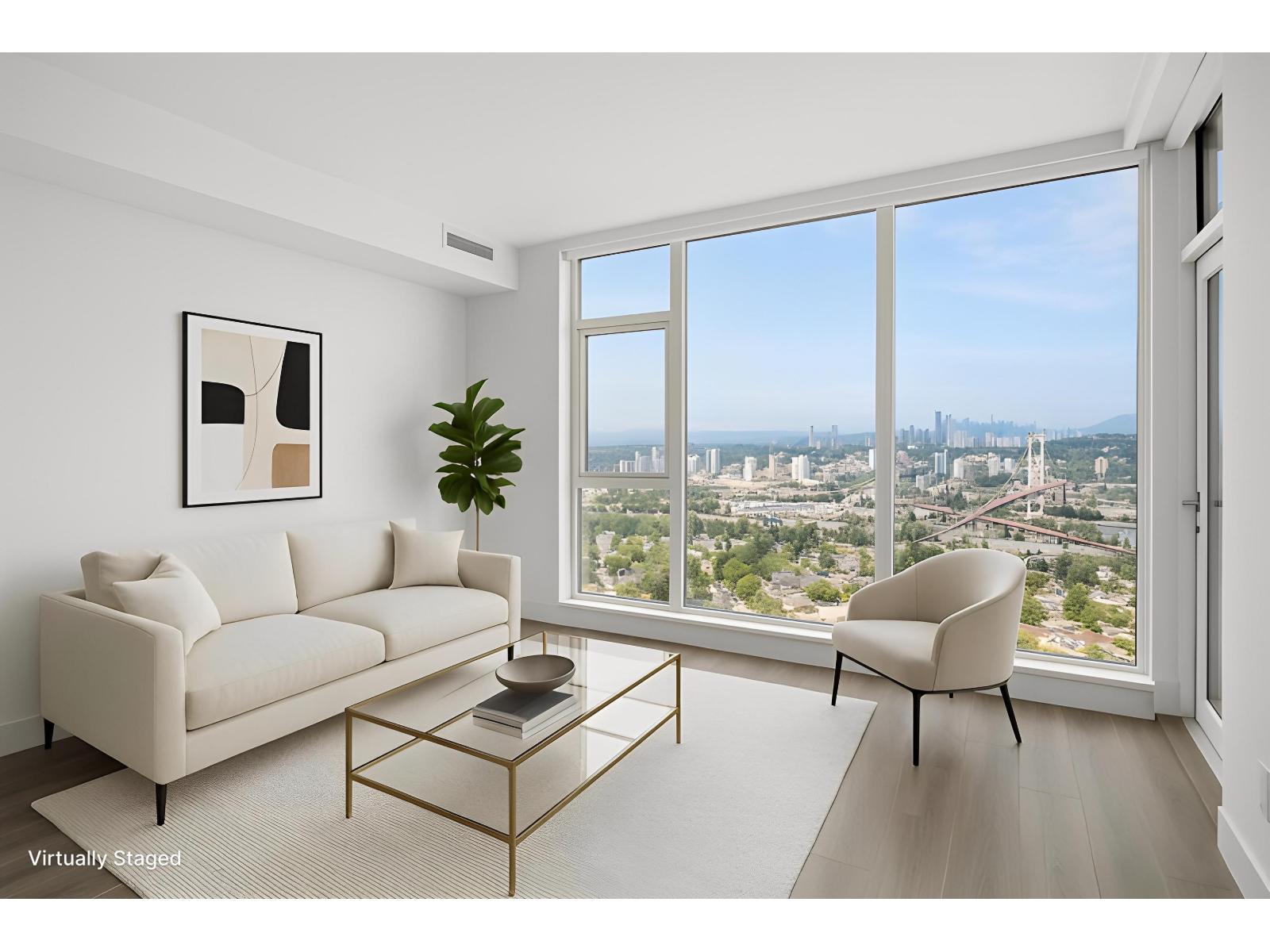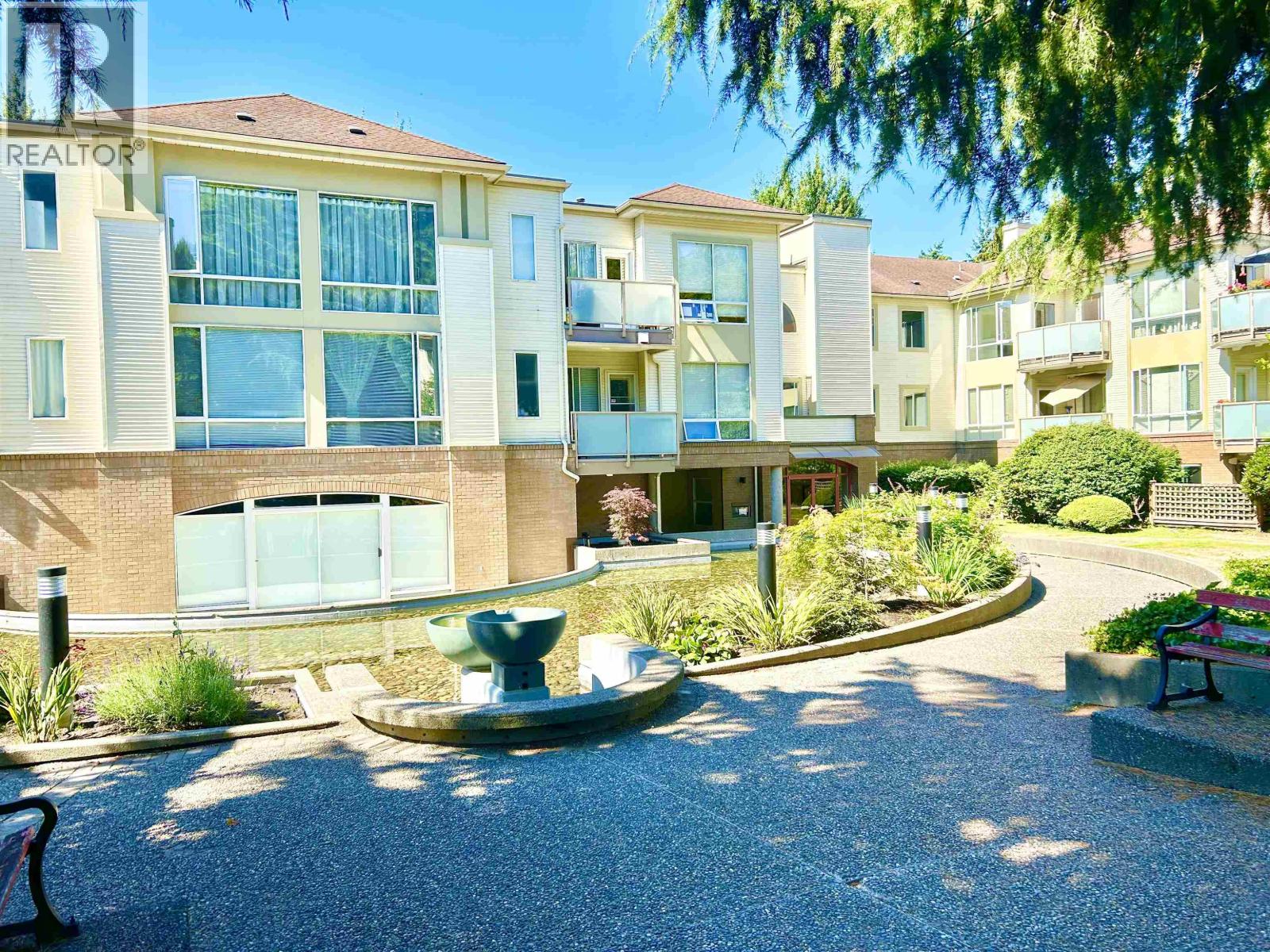
Highlights
Description
- Home value ($/Sqft)$587/Sqft
- Time on Houseful
- Property typeResidential
- StyleSplit entry
- CommunityShopping Nearby
- Median school Score
- Year built1961
- Mortgage payment
Beautiful & elegant, solid & essentially NEW renovated from top to bottom, this spacious 6 bdrs 5 baths house offers everything Buyers are looking for. NEW: metal roof, piping & 200 Amp electrical, hardy board siding, windows, 2 modern kitchen w/SS appls, 5 new baths, lighting, painting, flooring, wrap around balcony, metal fence, driveway . Nothing left untouched!!! Self-contained 2 bdr suite w/separate entrance & laundry. Large, private Sunny south facing entertaining backyard w/ Gazebo, shed. EV charger. Lane access, detached tandem garage, RV parking & space to build double garage. Quiet convenient central neighbourhood, close to schools & transit. Open house Saturday October 11, 2-3 pm
MLS®#R3046915 updated 1 week ago.
Houseful checked MLS® for data 1 week ago.
Home overview
Amenities / Utilities
- Heat source Forced air
- Sewer/ septic Public sewer, sanitary sewer
Exterior
- Construction materials
- Foundation
- Roof
- Fencing Fenced
- # parking spaces 10
- Parking desc
Interior
- # full baths 4
- # half baths 1
- # total bathrooms 5.0
- # of above grade bedrooms
- Appliances Washer/dryer, dishwasher, refrigerator, stove
Location
- Community Shopping nearby
- Area Bc
- Subdivision
- View Yes
- Water source Public
- Zoning description Rf
Lot/ Land Details
- Lot dimensions 9260.0
Overview
- Lot size (acres) 0.21
- Basement information Finished, exterior entry
- Building size 2554.0
- Mls® # R3046915
- Property sub type Single family residence
- Status Active
- Tax year 2025
Rooms Information
metric
- Patio 6.604m X 2.108m
- Foyer 4.394m X 1.676m
- Other 1.956m X 1.245m
- Kitchen 2.438m X 3.251m
- Dining room 3.835m X 3.251m
- Laundry 3.683m X 3.861m
- Bedroom 2.997m X 4.343m
- Bedroom 4.775m X 4.496m
- Bedroom 3.023m X 2.921m
- Bedroom 2.946m X 3.454m
Level: Main - Living room 5.817m X 4.547m
Level: Main - Foyer 2.438m X 3.988m
Level: Main - Kitchen 4.14m X 3.023m
Level: Main - Primary bedroom 3.2m X 4.064m
Level: Main - Dining room 3.505m X 3.124m
Level: Main - Bedroom 2.946m X 3.124m
Level: Main
SOA_HOUSEKEEPING_ATTRS
- Listing type identifier Idx

Lock your rate with RBC pre-approval
Mortgage rate is for illustrative purposes only. Please check RBC.com/mortgages for the current mortgage rates
$-4,000
/ Month25 Years fixed, 20% down payment, % interest
$
$
$
%
$
%

Schedule a viewing
No obligation or purchase necessary, cancel at any time
Nearby Homes
Real estate & homes for sale nearby










