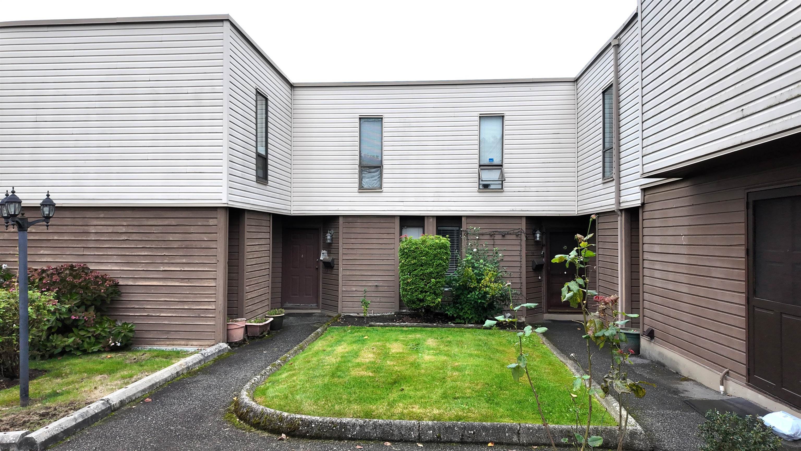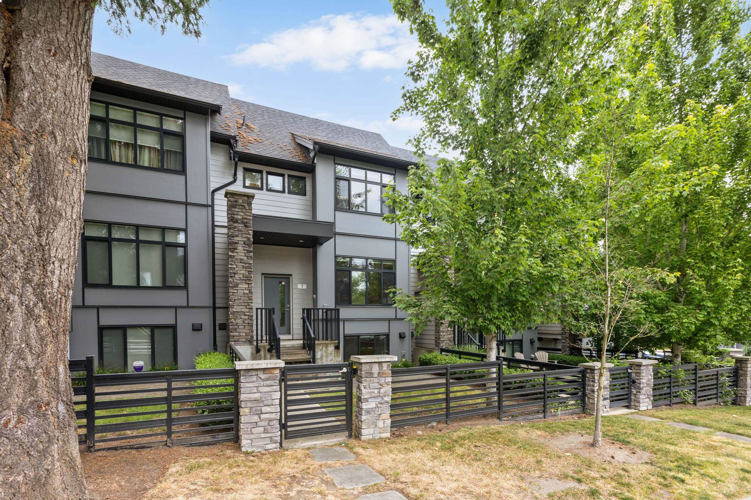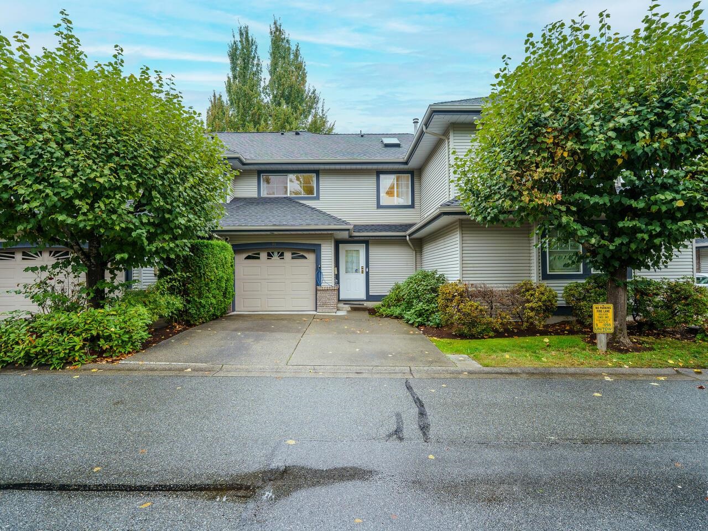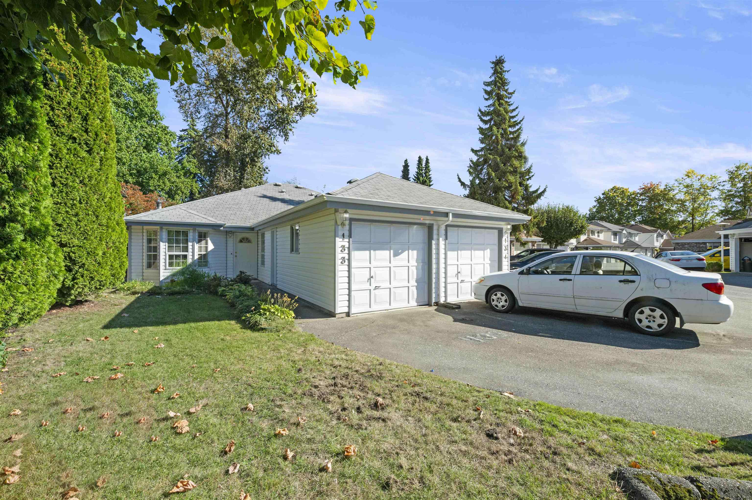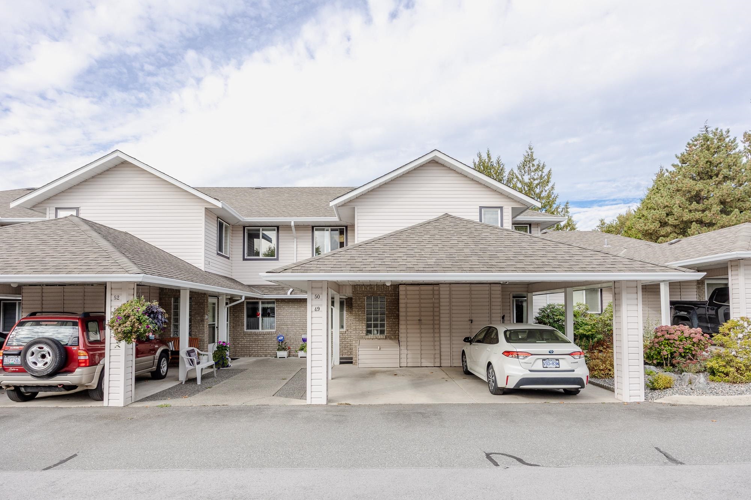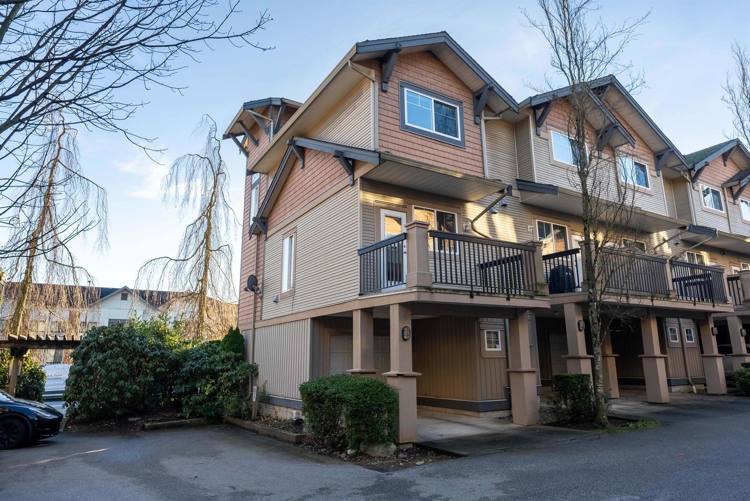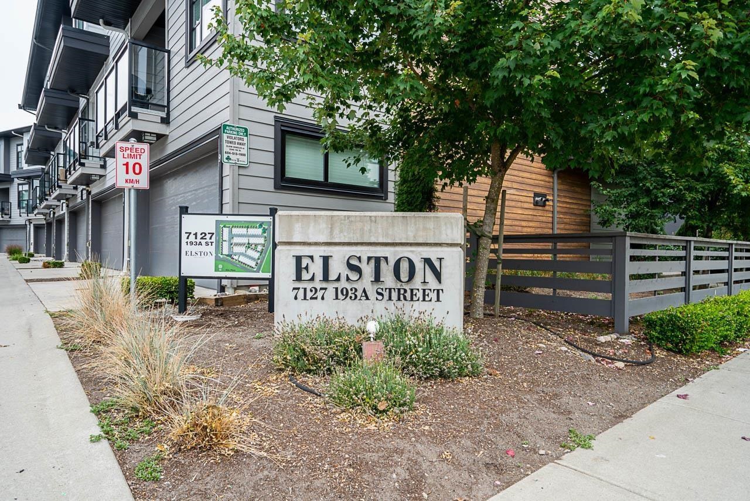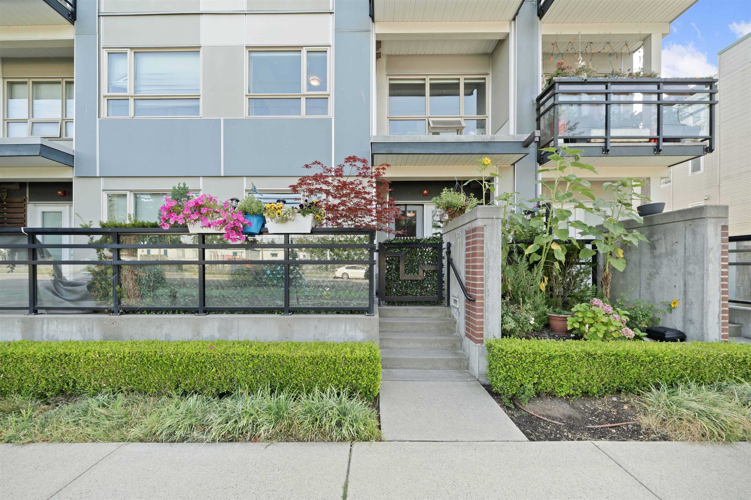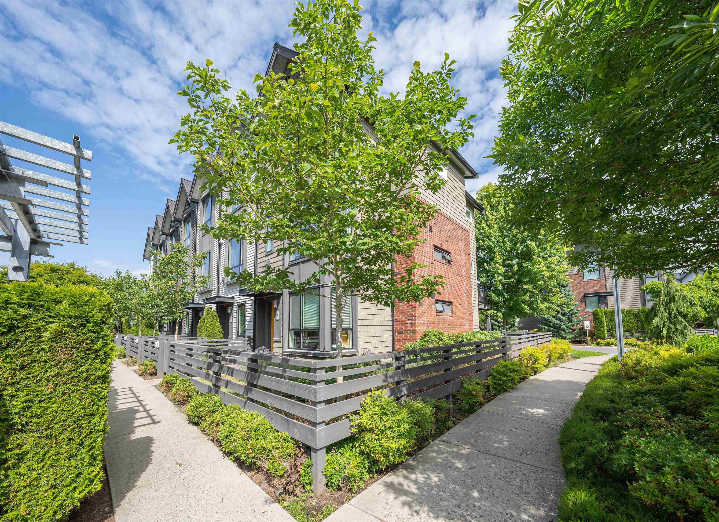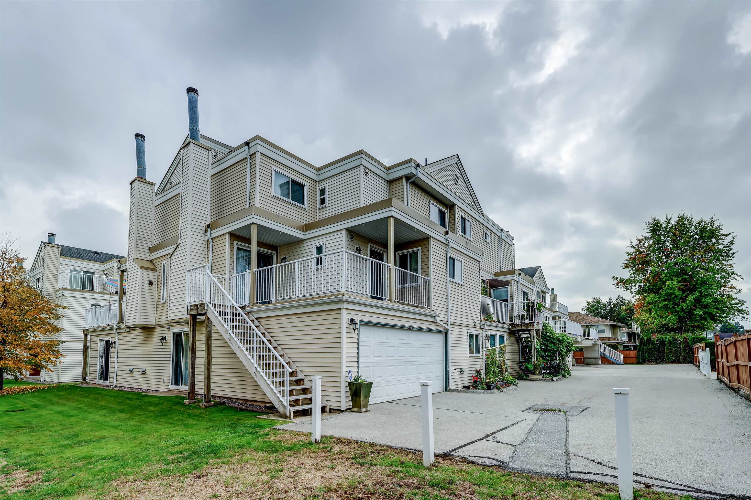
Highlights
Description
- Home value ($/Sqft)$439/Sqft
- Time on Houseful
- Property typeResidential
- Style3 level split
- CommunityShopping Nearby
- Median school Score
- Year built1990
- Mortgage payment
Well maintained 2 (can be 3) bed 3 bath townhome with a double garage! in Guildford Park Estates. Priced below assessment! Main floor features cory fireplace, large living room and dining room with wood floors, a kitchen and a bathroom and access to your spacious patio. Upstairs you'll find 2 spacious bedrooms and 2 full bathrooms. Below we have recreation room that can be a 3rd bedroom, and ensuite washer and dryer. 1550 SQFT of living space with a double car garage. Roofs redone in 2023. Walking distance to Johnston Heights secondary, Williams F Elementary, parks, and Guildford mall. Call to book a private showing of this affordable home! Open House Saturday Oct.18 2-4 pm
MLS®#R3059537 updated 6 hours ago.
Houseful checked MLS® for data 6 hours ago.
Home overview
Amenities / Utilities
- Heat source Baseboard, electric
- Sewer/ septic Public sewer, sanitary sewer, storm sewer
Exterior
- # total stories 3.0
- Construction materials
- Foundation
- Roof
- # parking spaces 3
- Parking desc
Interior
- # full baths 2
- # half baths 1
- # total bathrooms 3.0
- # of above grade bedrooms
- Appliances Washer/dryer, dishwasher, refrigerator, stove, microwave
Location
- Community Shopping nearby
- Area Bc
- Subdivision
- Water source Public
- Zoning description M.f.
- Directions 1ead7a18f436f0944ed9217e3a591e38
Overview
- Basement information Finished
- Building size 1550.0
- Mls® # R3059537
- Property sub type Townhouse
- Status Active
- Virtual tour
- Tax year 2025
Rooms Information
metric
- Recreation room 4.699m X 5.486m
- Laundry 1.524m X 1.524m
- Bedroom 2.896m X 3.734m
Level: Above - Primary bedroom 3.048m X 4.115m
Level: Above - Kitchen 2.743m X 3.962m
Level: Main - Dining room 3.175m X 4.115m
Level: Main - Living room 3.454m X 6.375m
Level: Main
SOA_HOUSEKEEPING_ATTRS
- Listing type identifier Idx

Lock your rate with RBC pre-approval
Mortgage rate is for illustrative purposes only. Please check RBC.com/mortgages for the current mortgage rates
$-1,813
/ Month25 Years fixed, 20% down payment, % interest
$
$
$
%
$
%

Schedule a viewing
No obligation or purchase necessary, cancel at any time
Nearby Homes
Real estate & homes for sale nearby

