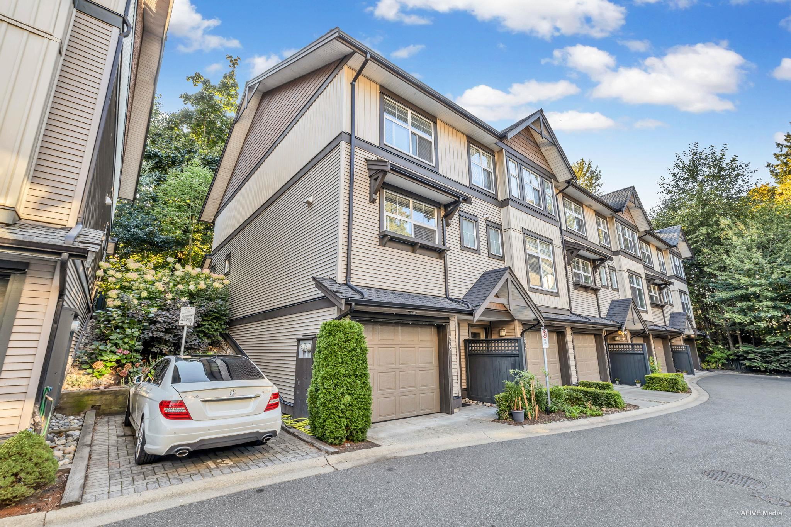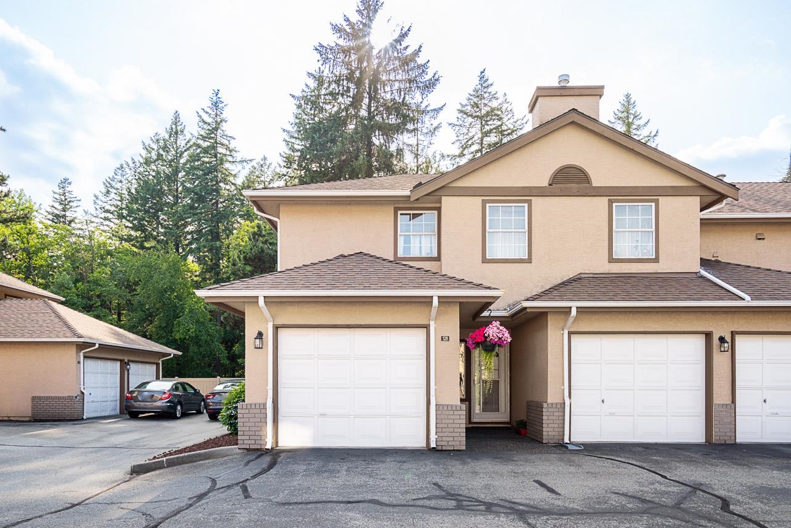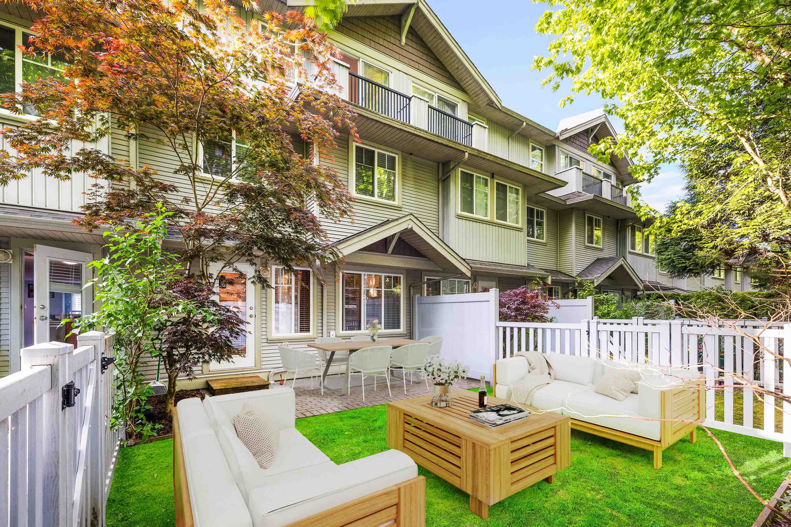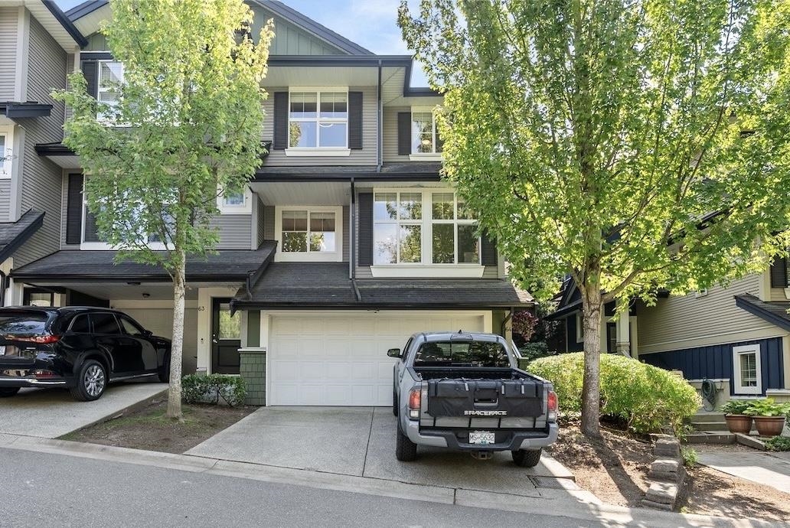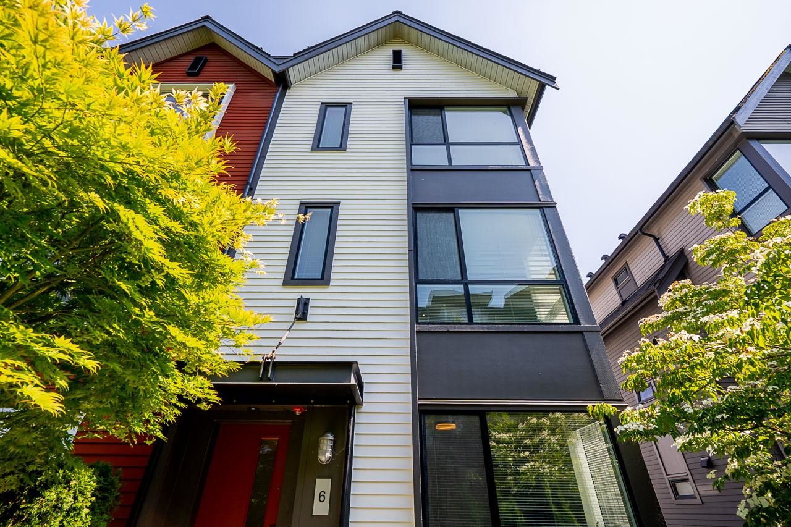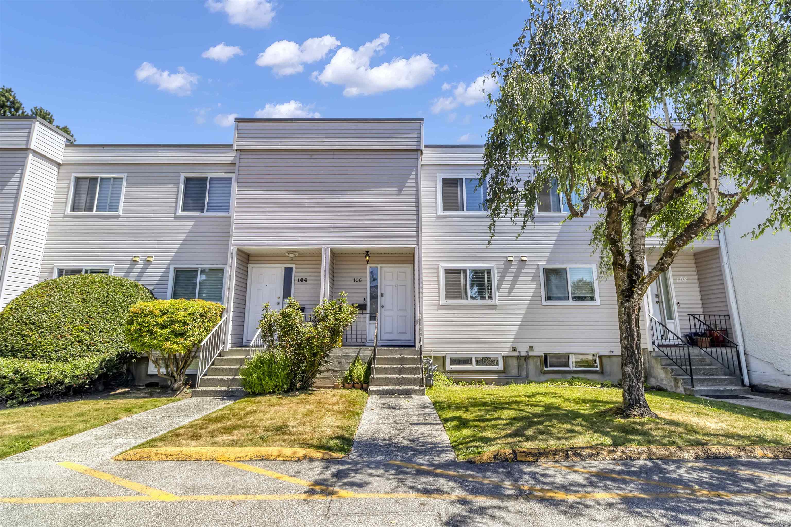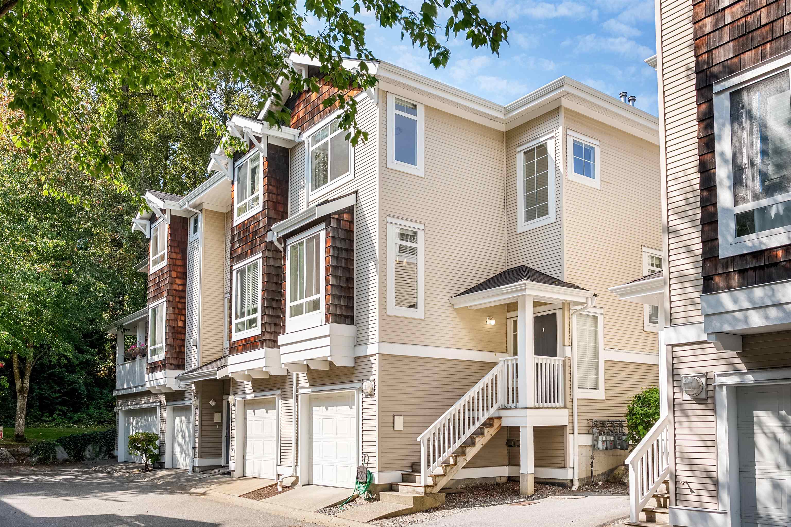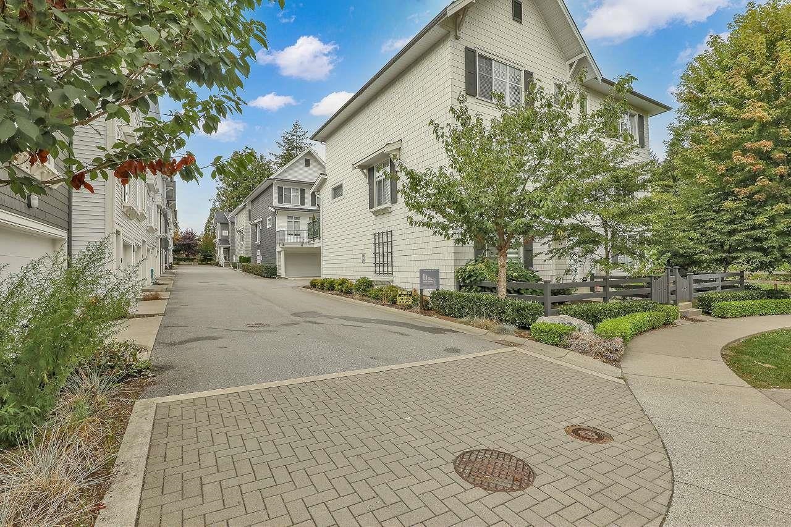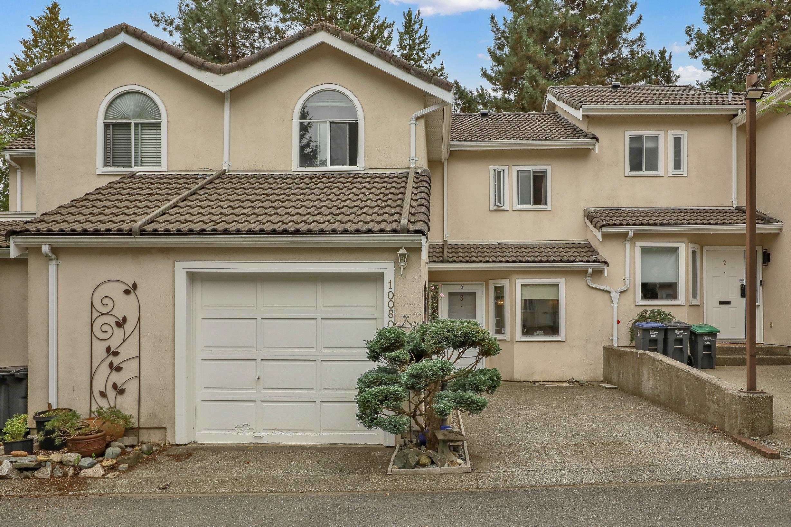
Highlights
Description
- Home value ($/Sqft)$452/Sqft
- Time on Houseful
- Property typeResidential
- CommunityShopping Nearby
- Median school Score
- Year built1985
- Mortgage payment
Welcome to Woodland Grove, a highly desirable community in the heart of Guildford! Just minutes to T&T, Guildford Mall, parks, community centre, library, and Hwy 1. This spacious unit features 2 large bedrooms and 1.5 bathrooms. Enjoy a bright kitchen, a stunning living room with vaulted ceilings and generous dining area From dining area, enjoy convenient walk out to your private fenced huge backyard, perfect for BBQs, family time, or simply relaxing in the sun. Excellent location with easy access to Hwy 1 and 152nd Street into central Surrey. Don’t miss this opportunity—book your private showing today! OP H: SAT12-2, SUN 3-5
MLS®#R3047741 updated 10 hours ago.
Houseful checked MLS® for data 10 hours ago.
Home overview
Amenities / Utilities
- Heat source Baseboard, electric
- Sewer/ septic Public sewer, sanitary sewer, septic tank
Exterior
- # total stories 2.0
- Construction materials
- Foundation
- Roof
- # parking spaces 2
- Parking desc
Interior
- # full baths 1
- # half baths 1
- # total bathrooms 2.0
- # of above grade bedrooms
- Appliances Washer/dryer, dishwasher, refrigerator, stove
Location
- Community Shopping nearby
- Area Bc
- Subdivision
- View No
- Water source Public
- Zoning description /
- Directions 747a7d35d22d0b021c4f6a3b3df54310
Overview
- Basement information None
- Building size 1261.0
- Mls® # R3047741
- Property sub type Townhouse
- Status Active
- Tax year 2025
Rooms Information
metric
- Bedroom 2.87m X 3.835m
Level: Above - Primary bedroom 3.226m X 4.064m
Level: Above - Foyer 1.651m X 2.438m
Level: Main - Kitchen 2.261m X 2.642m
Level: Main - Eating area 2.083m X 2.184m
Level: Main - Living room 3.353m X 4.75m
Level: Main - Dining room 3.073m X 2.565m
Level: Main
SOA_HOUSEKEEPING_ATTRS
- Listing type identifier Idx

Lock your rate with RBC pre-approval
Mortgage rate is for illustrative purposes only. Please check RBC.com/mortgages for the current mortgage rates
$-1,520
/ Month25 Years fixed, 20% down payment, % interest
$
$
$
%
$
%

Schedule a viewing
No obligation or purchase necessary, cancel at any time
Nearby Homes
Real estate & homes for sale nearby

