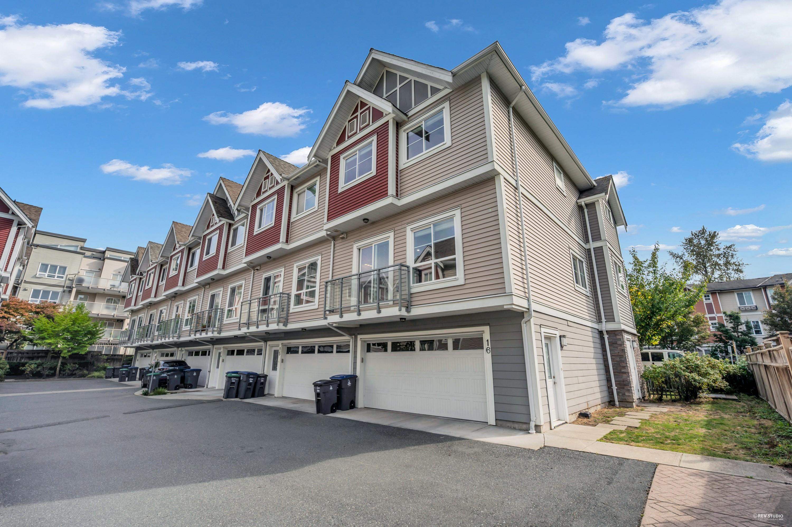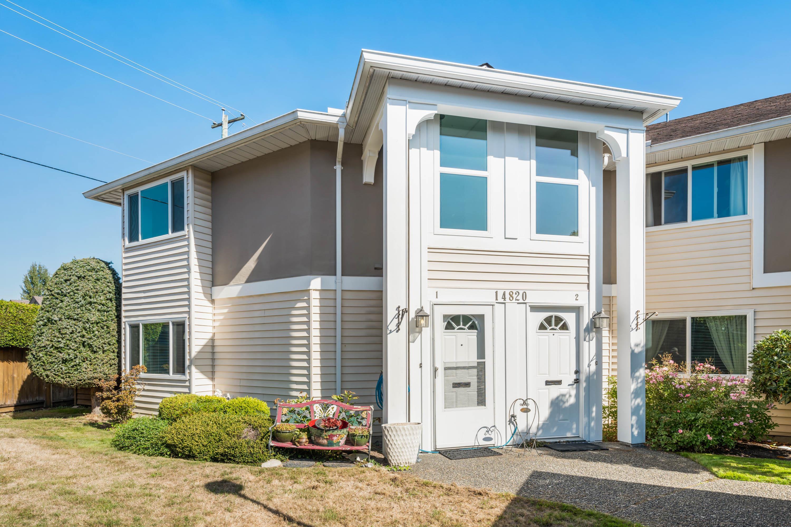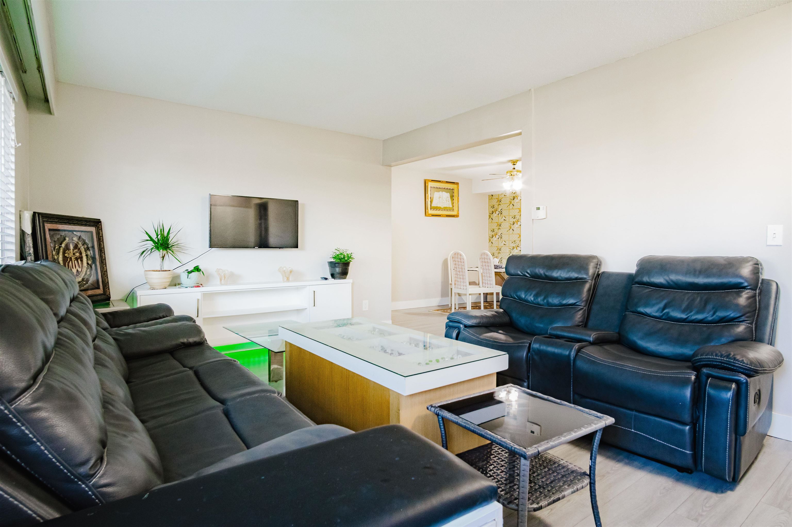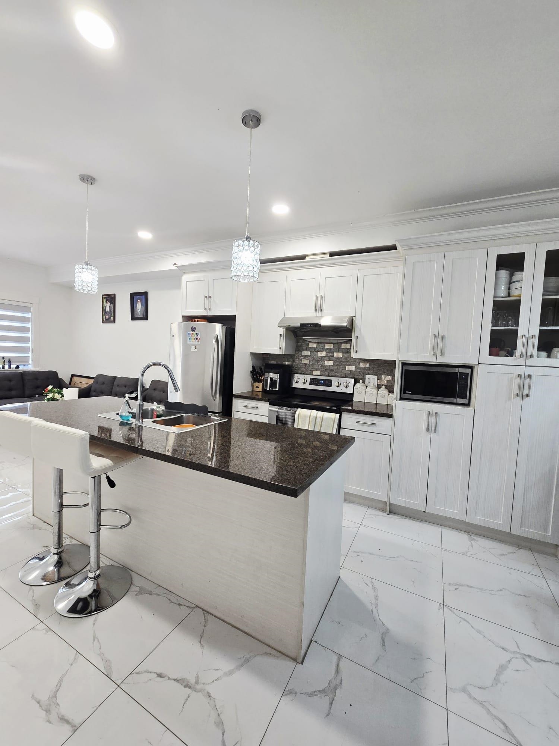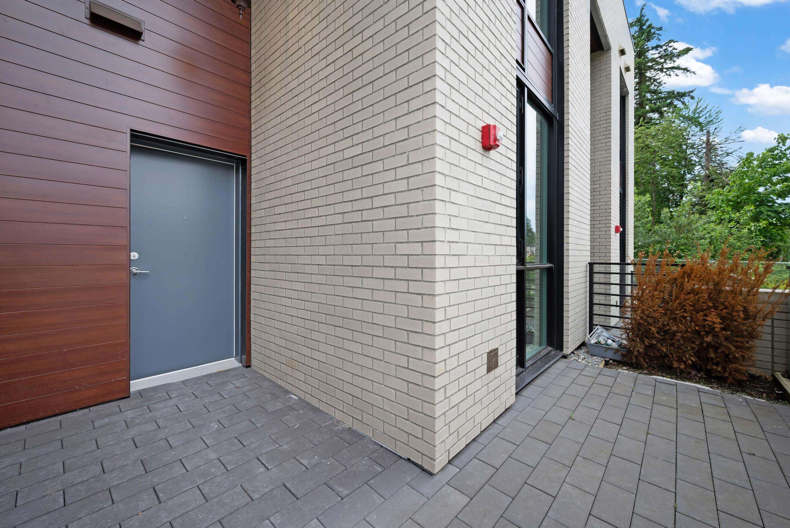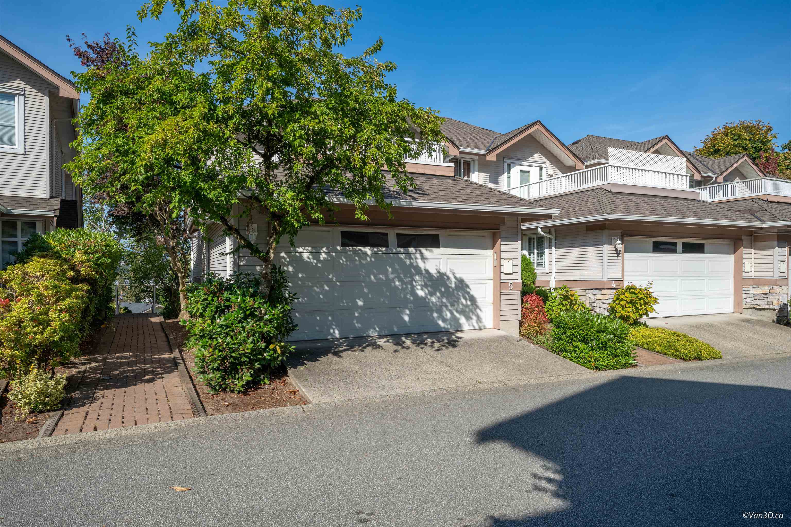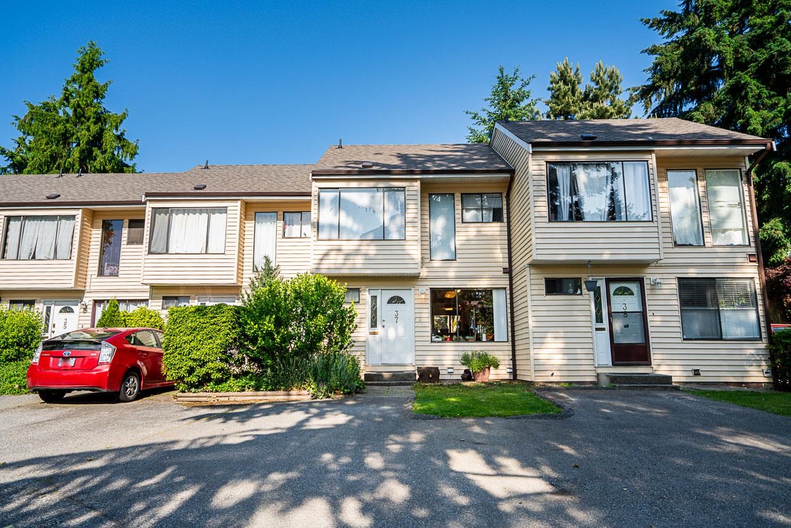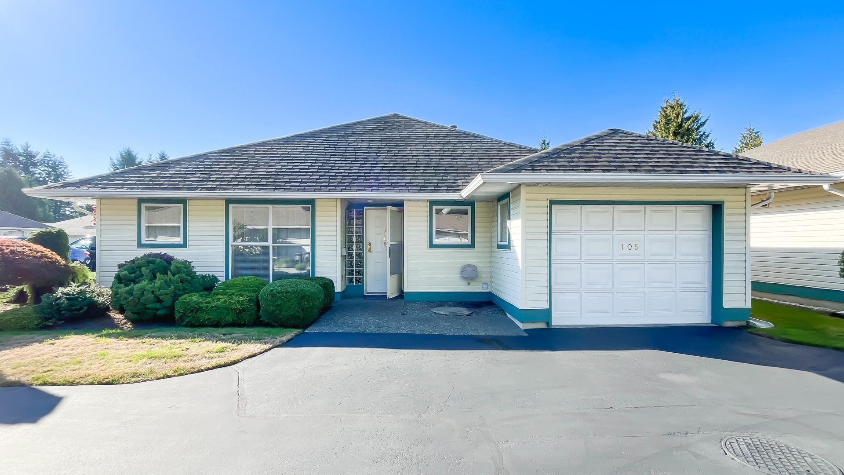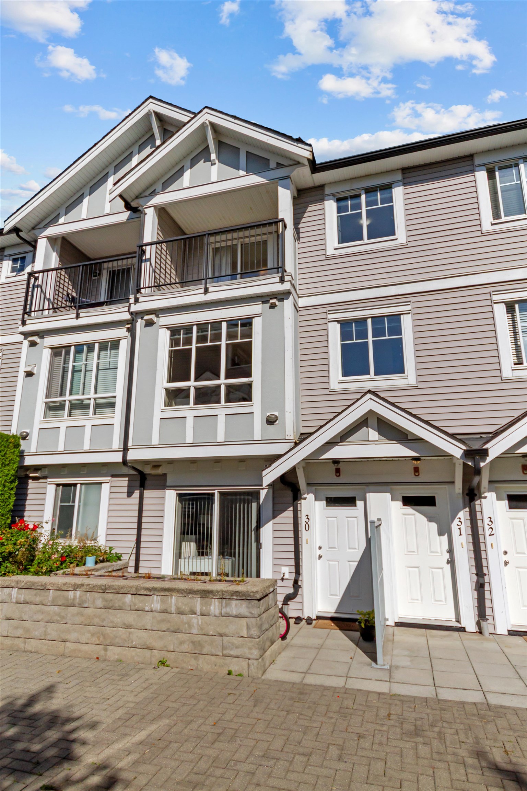- Houseful
- BC
- Surrey
- Surrey Metro Centre
- 10082 132 Street #501
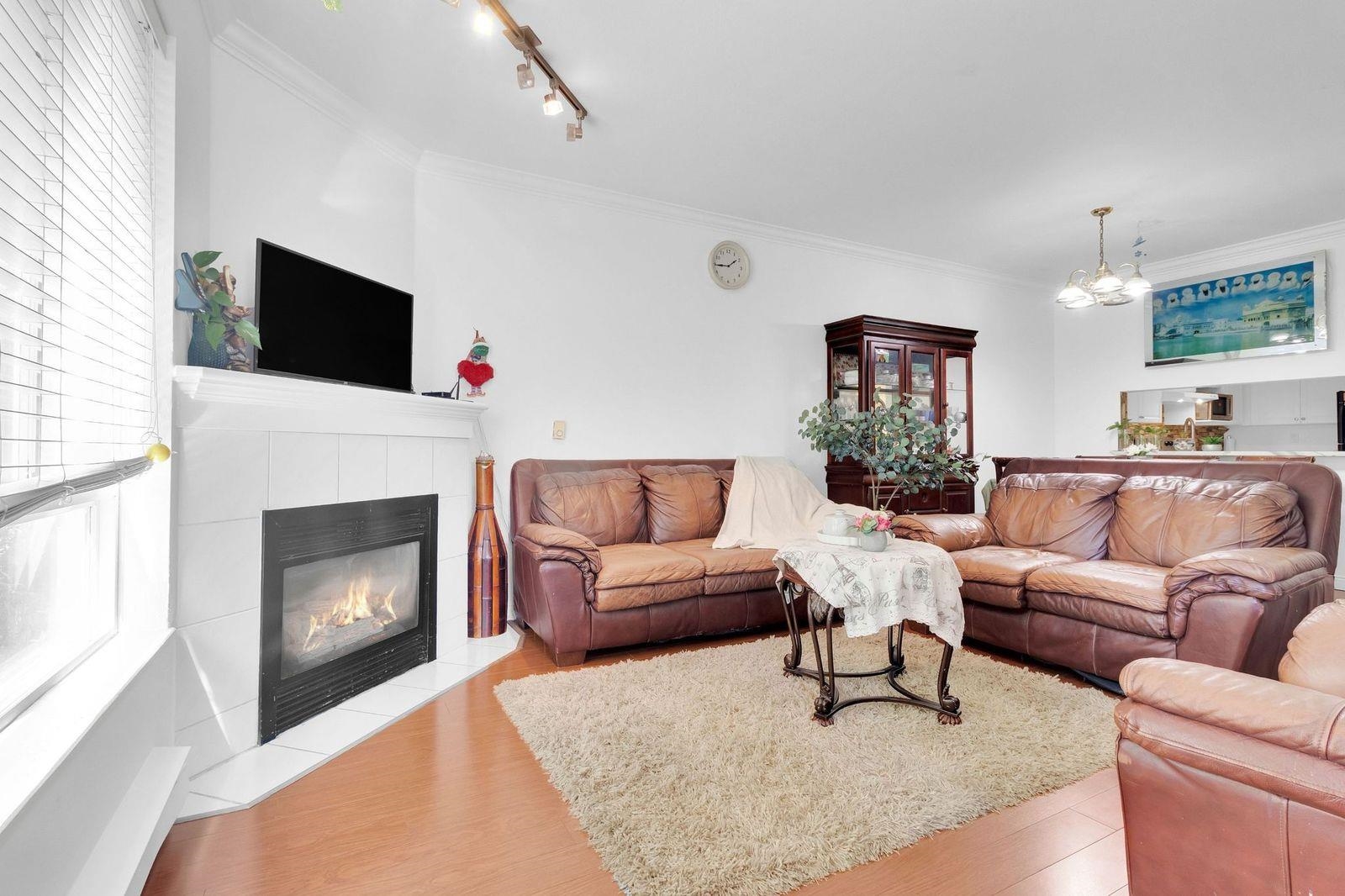
Highlights
Description
- Home value ($/Sqft)$526/Sqft
- Time on Houseful
- Property typeResidential
- StyleGround level unit
- Neighbourhood
- CommunityGated, Shopping Nearby
- Median school Score
- Year built1995
- Mortgage payment
Welcome to this beautifully maintained and spacious ground-floor corner townhouse! This 3 BDRM, 2 BTH home offers over 1,250 sq. ft. of comfortable living with plenty of natural light throughout the day. The layout features a generous dining area, a bright living space, and direct access to a outdoor patio perfect for relaxing. Inclds. 2 PRKG stalls and a storage locker, access to a community garden. Recently updated with new laminate flooring, fresh paint, light fixtures, and a new hot water tank. Steps from Surrey Central SkyTrain, SFU, Central City Mall (T&T, Walmart), City Hall & Library, Surrey Memorial Hospital, all levels of schools, and Holland Park/Royal Kwantlen Park, everything you need is at your doorstep. Unit is well managed, family oriented. Book your private showing today.
Home overview
- Heat source Baseboard
- Sewer/ septic Public sewer, sanitary sewer
- # total stories 2.0
- Construction materials
- Foundation
- Roof
- # parking spaces 2
- Parking desc
- # full baths 2
- # total bathrooms 2.0
- # of above grade bedrooms
- Appliances Washer/dryer, dishwasher, refrigerator, stove
- Community Gated, shopping nearby
- Area Bc
- Subdivision
- Water source Public
- Zoning description Mr 45
- Basement information None
- Building size 1252.0
- Mls® # R3053206
- Property sub type Townhouse
- Status Active
- Virtual tour
- Tax year 2025
- Primary bedroom 3.277m X 6.096m
Level: Main - Patio 3.556m X 2.159m
Level: Main - Laundry 3.429m X 1.93m
Level: Main - Kitchen 3.505m X 2.057m
Level: Main - Bedroom 2.87m X 5.613m
Level: Main - Dining room 3.353m X 2.642m
Level: Main - Bedroom 2.87m X 4.623m
Level: Main - Walk-in closet 1.6m X 1.549m
Level: Main - Living room 4.343m X 4.267m
Level: Main
- Listing type identifier Idx

$-1,757
/ Month

