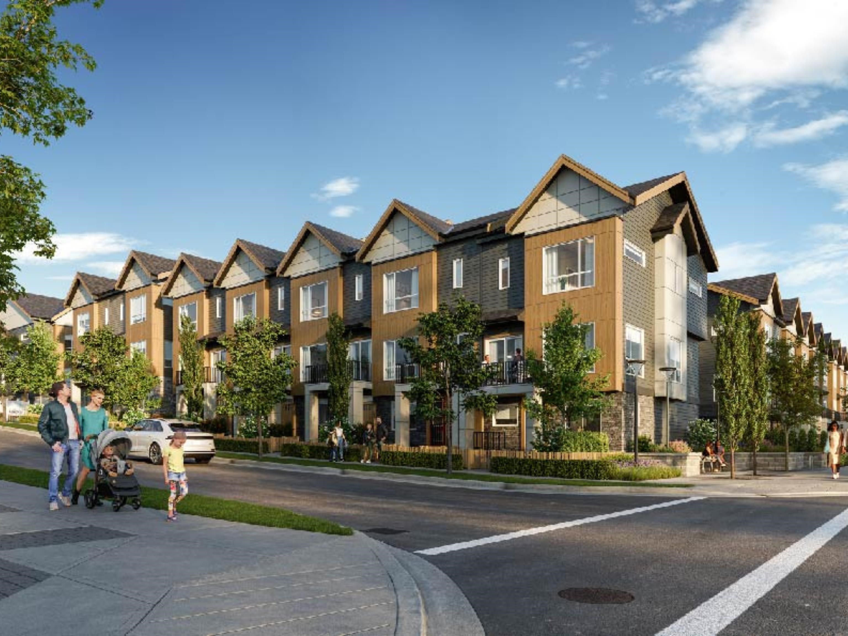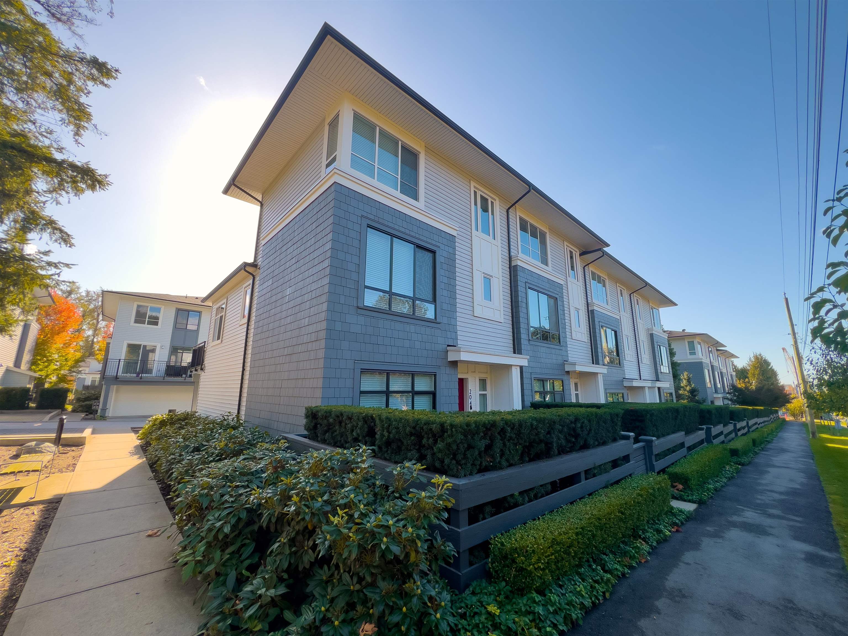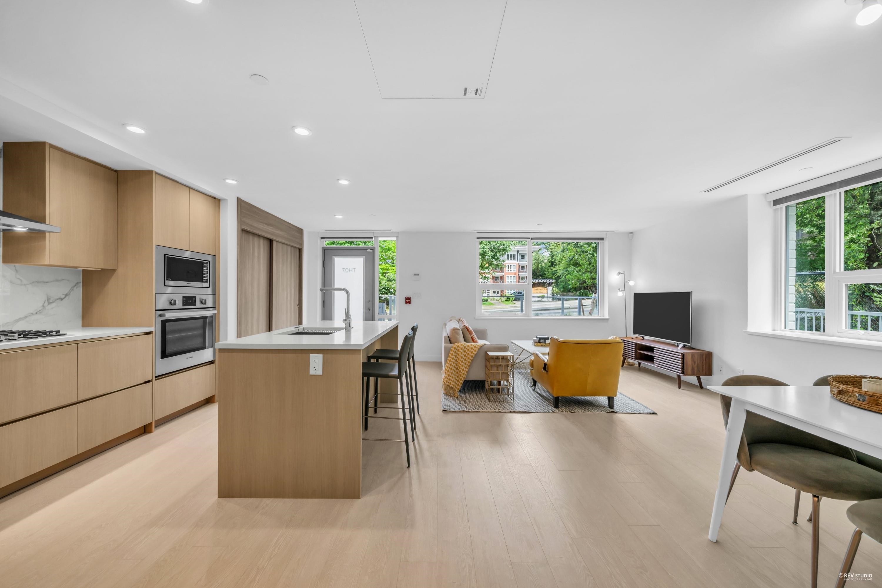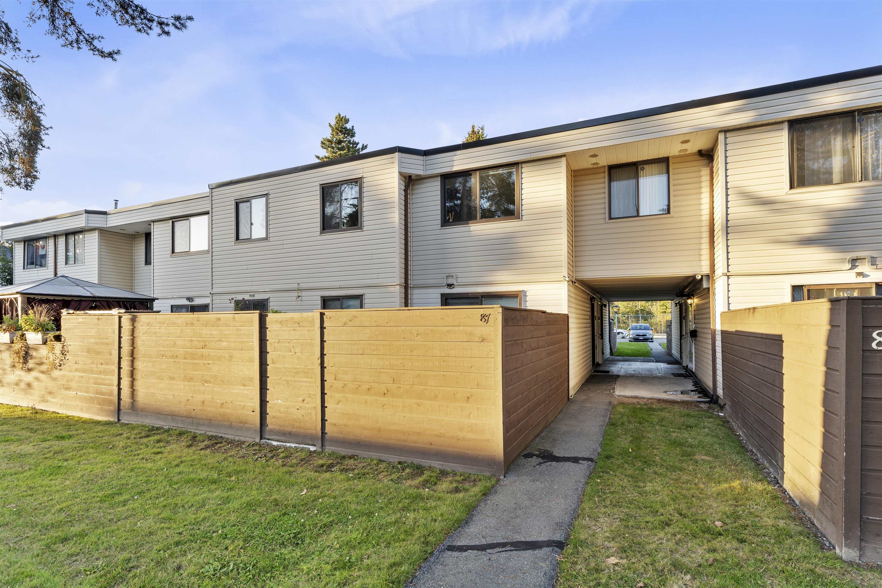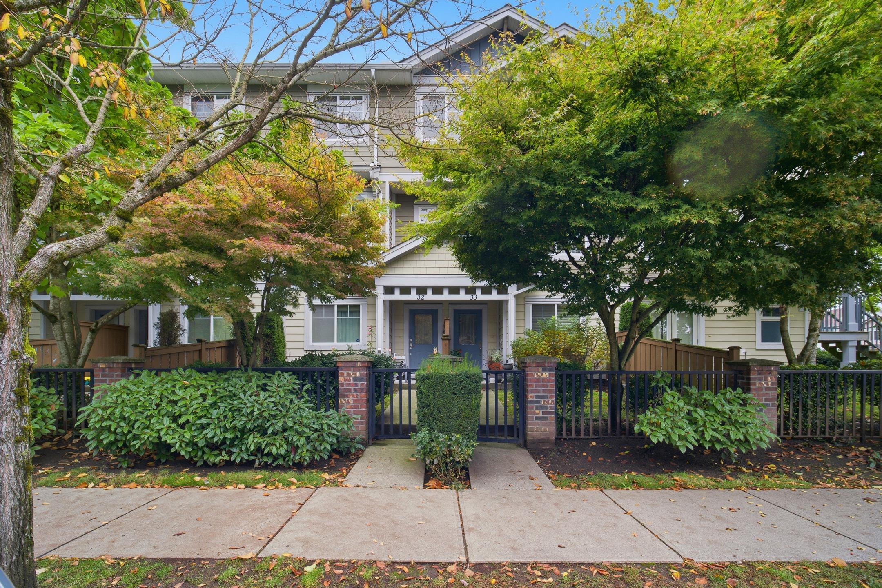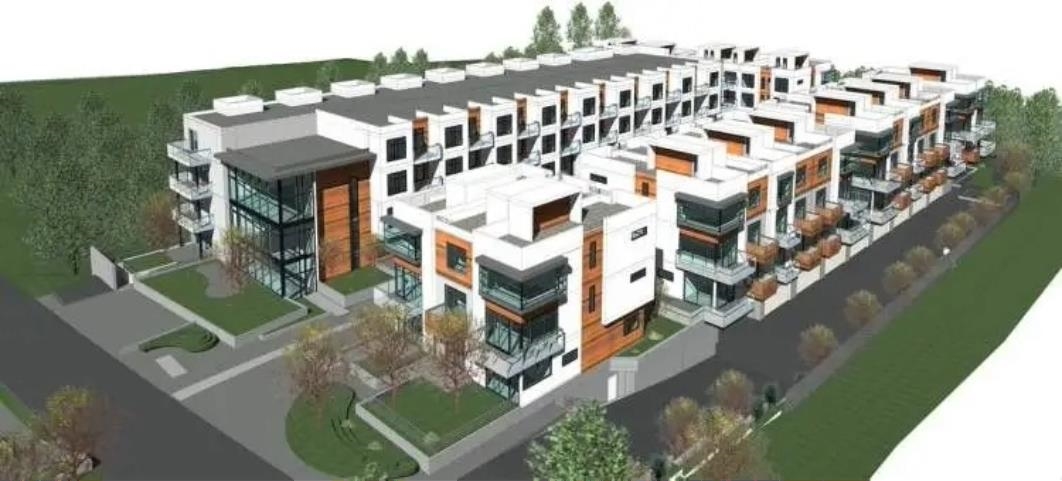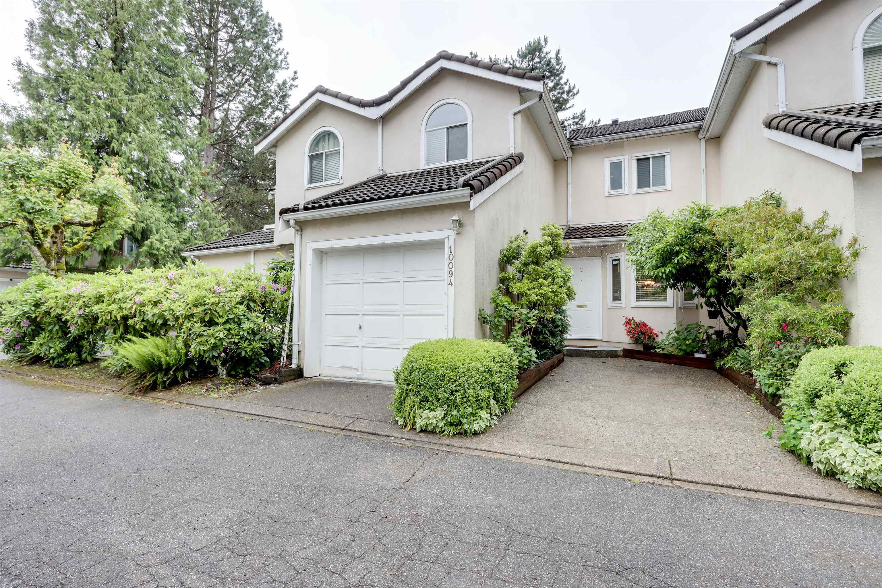
Highlights
Description
- Home value ($/Sqft)$588/Sqft
- Time on Houseful
- Property typeResidential
- CommunityShopping Nearby
- Median school Score
- Year built1985
- Mortgage payment
Steps away from T&T & Guildford Twn Ctr, Elementary & Secondary schools. Beautifully maintained 2Bd, 1.5Bt townhome in the heart of Guildford. Step inside to discover rich laminate floors that seamlessly flow into a bright & spacious kitchen boasting w/ stainless steel appliances, clean white cabinetry & a sunny breakfast nook perfect for morning coffee. Entertain with ease in the elegant dining area which opens to a fully-fenced wooden deck ideal for summer bbq or a peaceful retreat. Cozy up to the fireplace in the airy living room, featuring soaring vaulted ceilings and abundant natural light. The primary bedroom offers ample closet space, ensuite bathroom & a private balcony perfect for unwinding at the end of the day. Pls email view request/24hr notice/Offers.
Home overview
- Heat source Electric
- Sewer/ septic Public sewer
- # total stories 2.0
- Construction materials
- Foundation
- Roof
- # parking spaces 2
- Parking desc
- # full baths 1
- # half baths 1
- # total bathrooms 2.0
- # of above grade bedrooms
- Appliances Washer/dryer, dishwasher, refrigerator, stove
- Community Shopping nearby
- Area Bc
- Subdivision
- Water source Public
- Zoning description Res
- Basement information None
- Building size 1172.0
- Mls® # R3031113
- Property sub type Townhouse
- Status Active
- Primary bedroom 3.353m X 3.962m
Level: Above - Bedroom 3.353m X 3.962m
Level: Above - Walk-in closet 1.651m X 3.048m
Level: Above - Storage 1.524m X 2.134m
Level: Above - Laundry 1.524m X 1.524m
Level: Main - Dining room 3.048m X 3.048m
Level: Main - Living room 4.699m X 3.658m
Level: Main - Kitchen 2.438m X 2.134m
Level: Main - Eating area 2.743m X 2.134m
Level: Main
- Listing type identifier Idx

$-1,837
/ Month

