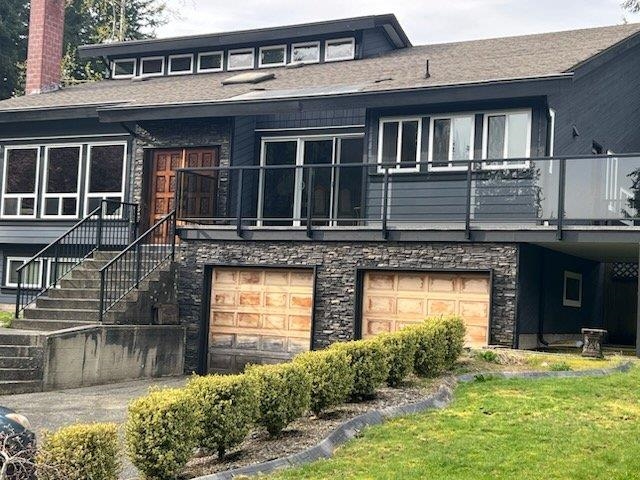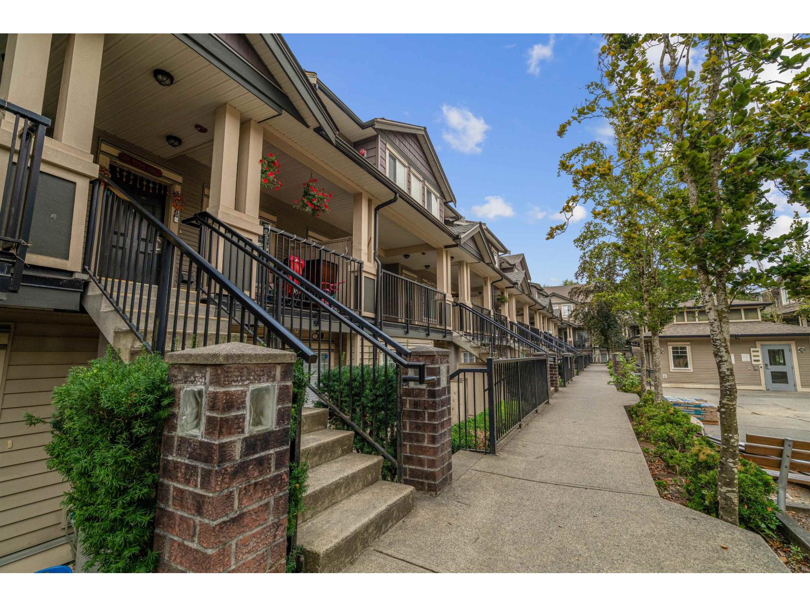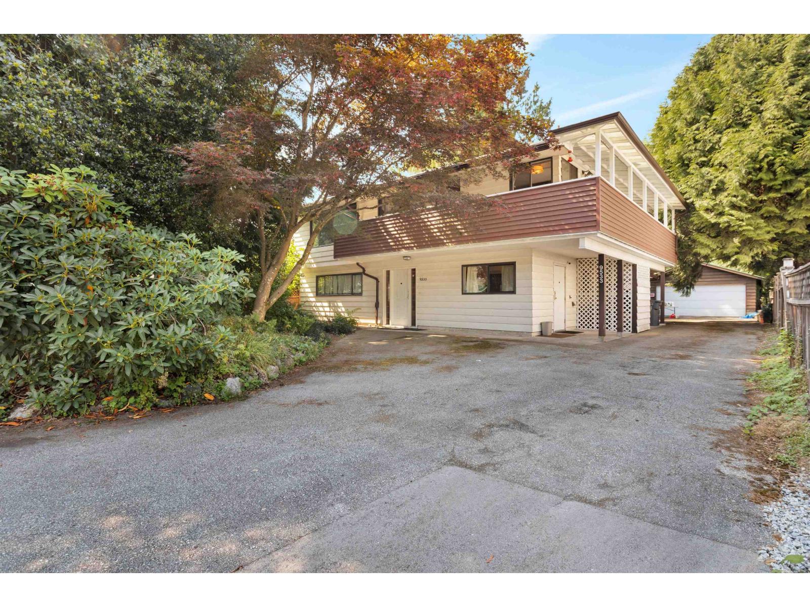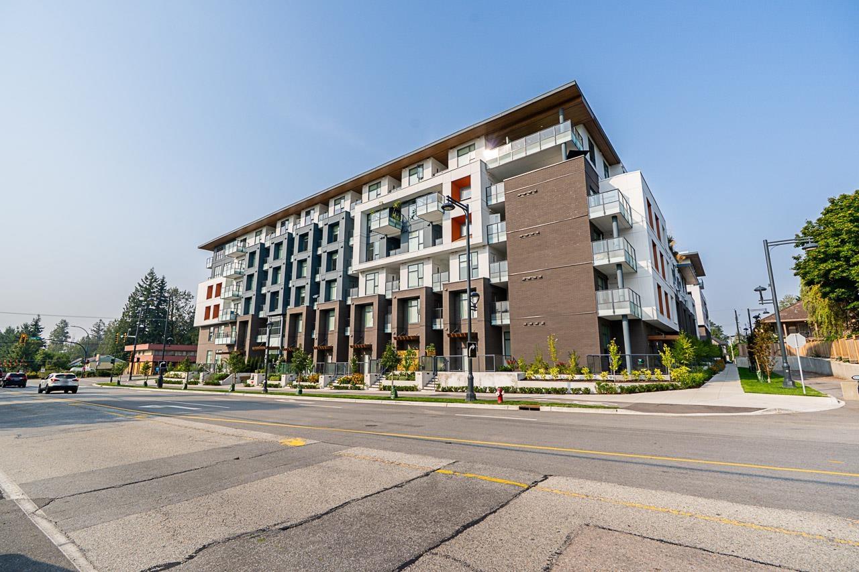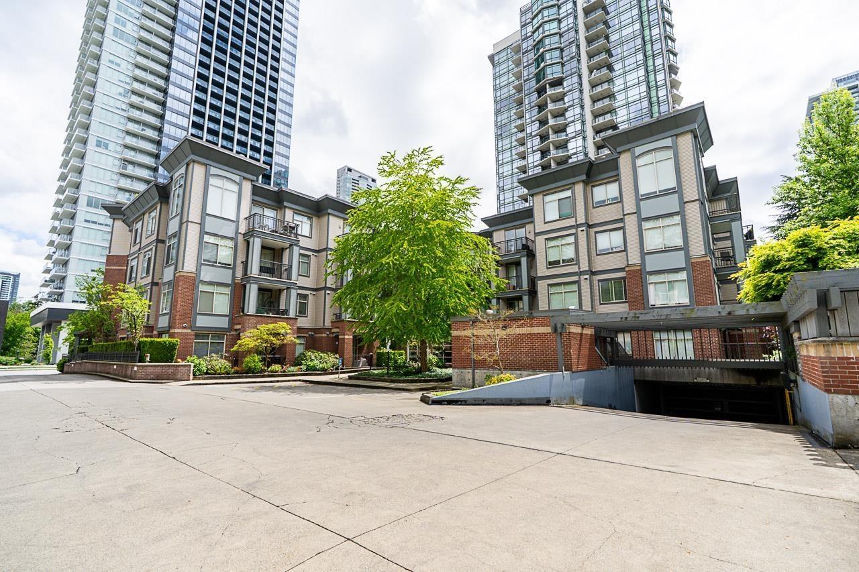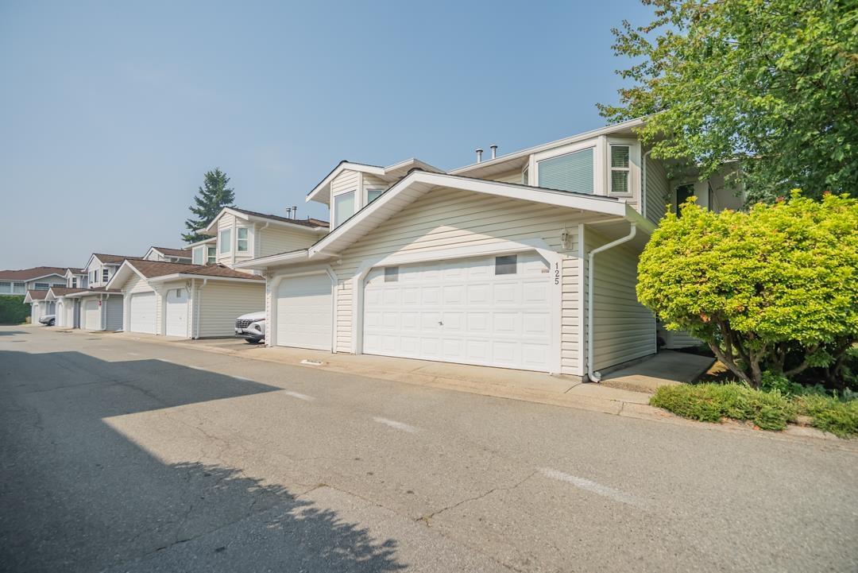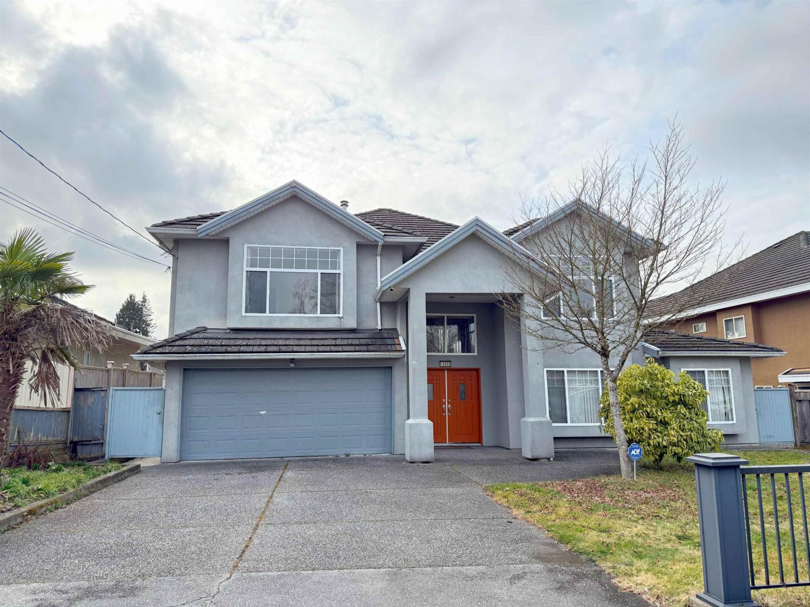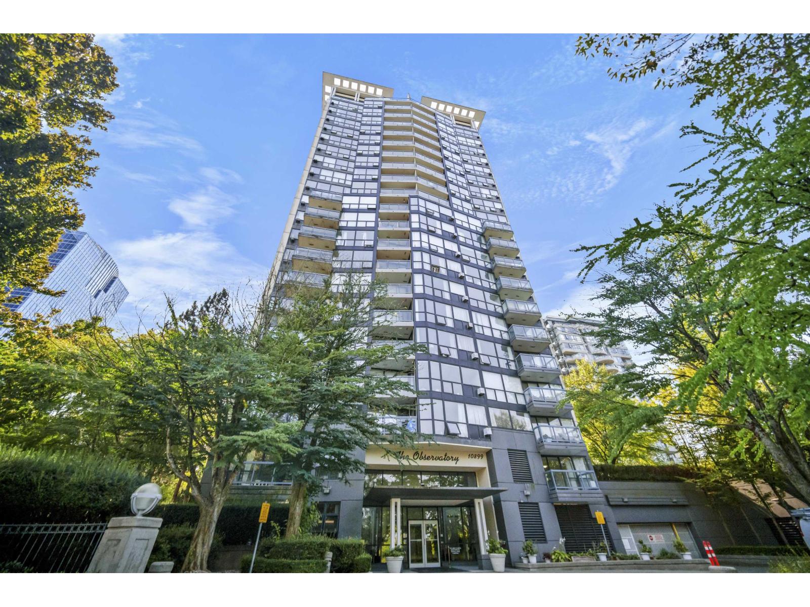- Houseful
- BC
- Surrey
- Surrey Metro Centre
- 100a Avenue
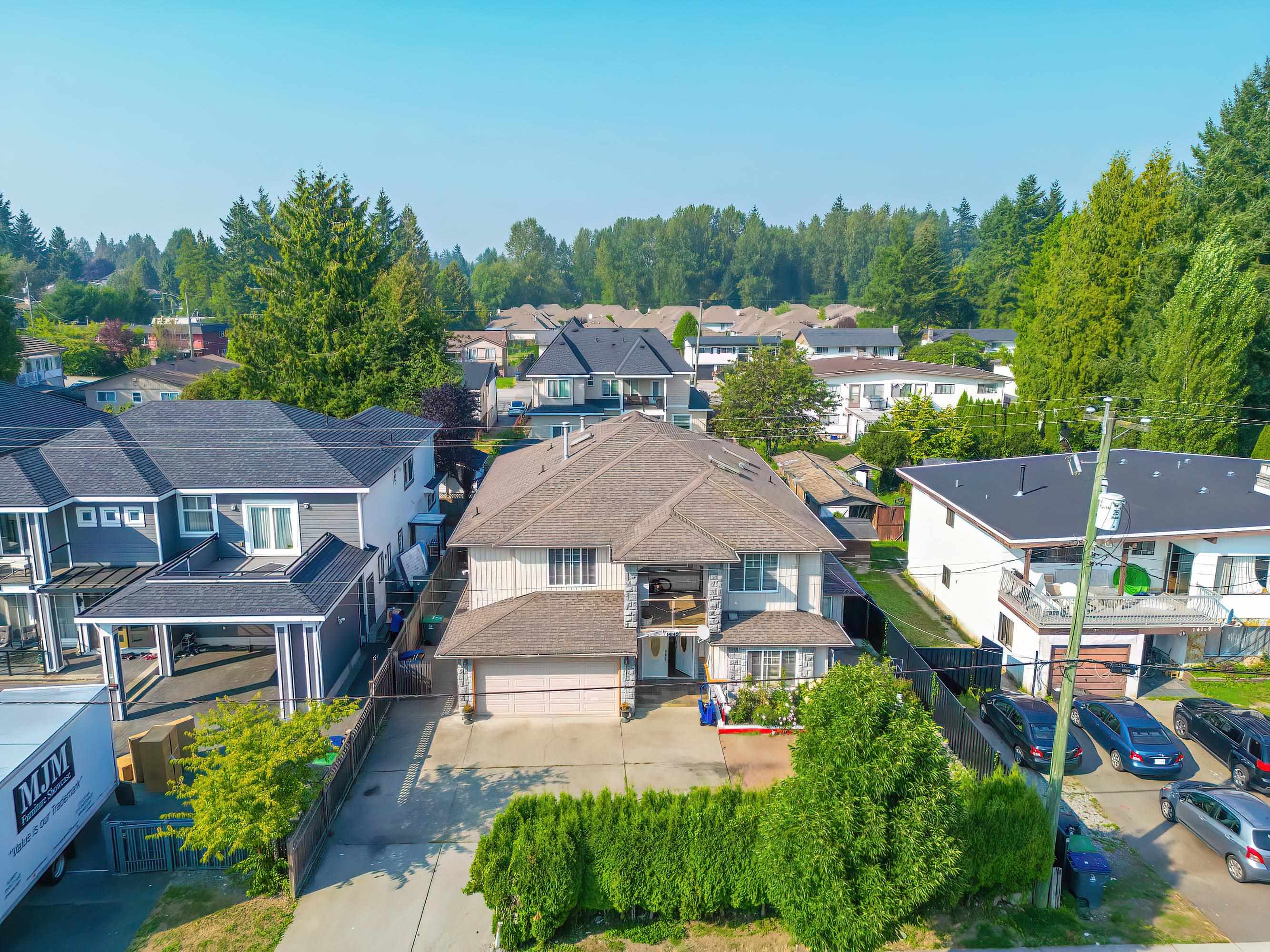
Highlights
Description
- Home value ($/Sqft)$579/Sqft
- Time on Houseful
- Property typeResidential
- Neighbourhood
- Median school Score
- Year built2003
- Mortgage payment
SWEET SWEET HOME! Spacious South facing 2 level home in a prime location across from Lena Shaw elementary, and close to transit and skytrain. Upstairs boasts 4 bdrms, two with ensuites, large kitchen with granite counters flowing nicely into the cozy family room, and open living and dining rooms. There is a covered South facing balcony off the living room, and a large covered deck off the kitchen overlooking the large backyard. Downstairs you'll find a large ensuite with its own bath and the laundry/utility room for upstairs use. This home contains two separate 2 bedroom suites, with covered patios, generating solid monthly revenue. There is an abundance of parking available, double car garage & on the driveway. Call today to book your viewing!
Home overview
- Heat source Baseboard, natural gas
- Sewer/ septic Public sewer, sanitary sewer, storm sewer
- Construction materials
- Foundation
- Roof
- Fencing Fenced
- # parking spaces 4
- Parking desc
- # full baths 6
- # total bathrooms 6.0
- # of above grade bedrooms
- Appliances Washer/dryer, dishwasher, refrigerator, stove
- Area Bc
- View Yes
- Water source Public
- Zoning description R3
- Lot dimensions 7822.0
- Lot size (acres) 0.18
- Basement information None
- Building size 3435.0
- Mls® # R3043466
- Property sub type Single family residence
- Status Active
- Tax year 2024
- Storage 0.94m X 1.702m
- Bedroom 2.921m X 3.226m
- Kitchen 3.607m X 3.988m
- Foyer 3.251m
- Kitchen 2.337m X 3.861m
- Bedroom 3.048m X 3.302m
- Primary bedroom 3.734m X 4.775m
- Utility 2.032m X 4.064m
- Bedroom 3.226m X 3.226m
- Living room 3.2m X 3.607m
- Living room 3.353m X 3.658m
- Bedroom 3.327m X 3.378m
- Living room 3.734m X 4.496m
Level: Main - Nook 2.083m X 3.683m
Level: Main - Bedroom 2.972m X 3.327m
Level: Main - Bedroom 3.099m X 3.327m
Level: Main - Primary bedroom 3.937m X 4.318m
Level: Main - Bedroom 3.429m X 3.099m
Level: Main - Walk-in closet 1.372m X 1.524m
Level: Main - Family room 3.988m X 4.826m
Level: Main - Dining room 2.591m X 3.708m
Level: Main
- Listing type identifier Idx

$-5,301
/ Month

