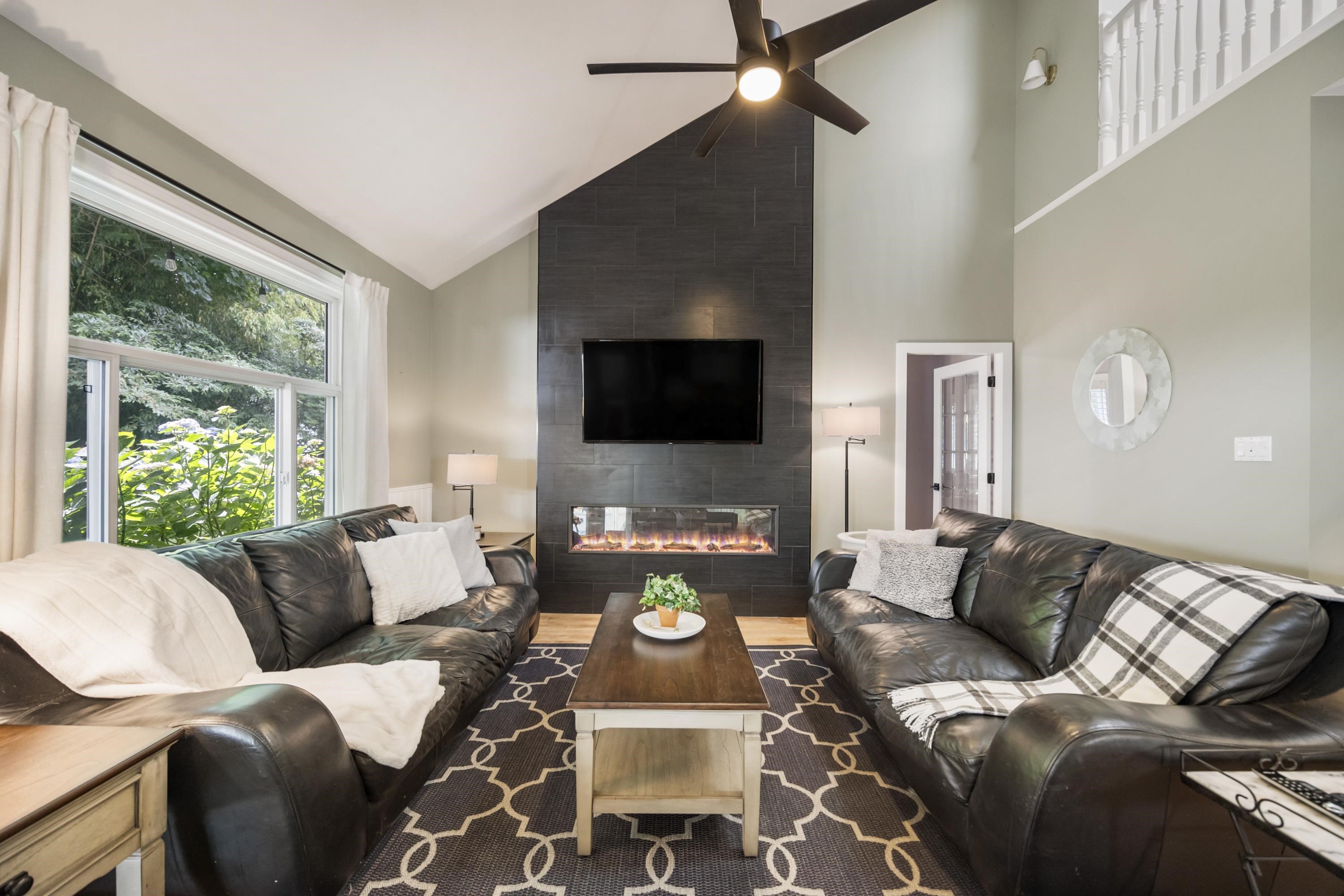
100a Avenue
100a Avenue
Highlights
Description
- Home value ($/Sqft)$441/Sqft
- Time on Houseful
- Property typeResidential
- Median school Score
- Year built2000
- Mortgage payment
Nestled on a quiet no-thru street in Fraser Heights, backing onto the forest of Barnston park for total privacy. This traditional family home offers formal living/dining rms for entertaining & an open kitchen/eating/family rm for everyday living, plus a main floor office w/yard access. Updates inc. a stunning white kitchen w/gold hardware, SS appliances (incl. gas range) & quartz counters. All baths feature new vanities & flooring. 4 beds up incl spacious primary w/walk-in closet & large ensuite w/jetted soaker tub. Finished basement easily suited w/sep. entry, rec room, bar sink, 1 bed+den & bath w/clawfoot tub. Other features: Vaulted ceilings, 4 fire places, plantation shutters, HW on demand, huge 1038 sqft garage, hot tub & 2yr old roof! Amazing value for this beautiful property
Home overview
- Heat source Forced air, natural gas
- Sewer/ septic Public sewer, sanitary sewer
- Construction materials
- Foundation
- Roof
- Fencing Fenced
- # parking spaces 8
- Parking desc
- # full baths 3
- # half baths 1
- # total bathrooms 4.0
- # of above grade bedrooms
- Appliances Washer/dryer, dishwasher, refrigerator, stove, microwave
- Area Bc
- View Yes
- Water source Public
- Zoning description Sfd
- Lot dimensions 8123.0
- Lot size (acres) 0.19
- Basement information Full
- Building size 3962.0
- Mls® # R3023033
- Property sub type Single family residence
- Status Active
- Tax year 2024
- Bedroom 3.556m X 3.327m
Level: Above - Laundry 2.184m X 2.794m
Level: Above - Walk-in closet 2.565m X 2.007m
Level: Above - Primary bedroom 4.089m X 5.486m
Level: Above - Bedroom 4.394m X 3.581m
Level: Above - Bedroom 4.191m X 3.581m
Level: Above - Den 3.531m X 2.667m
Level: Basement - Bedroom 3.81m X 4.75m
Level: Basement - Recreation room 4.267m X 14.63m
Level: Basement - Kitchen 3.912m X 3.124m
Level: Main - Living room 3.835m X 5.004m
Level: Main - Eating area 2.616m X 3.302m
Level: Main - Family room 4.623m X 5.385m
Level: Main - Den 4.013m X 3.683m
Level: Main - Dining room 3.531m X 3.581m
Level: Main
- Listing type identifier Idx

$-4,664
/ Month










