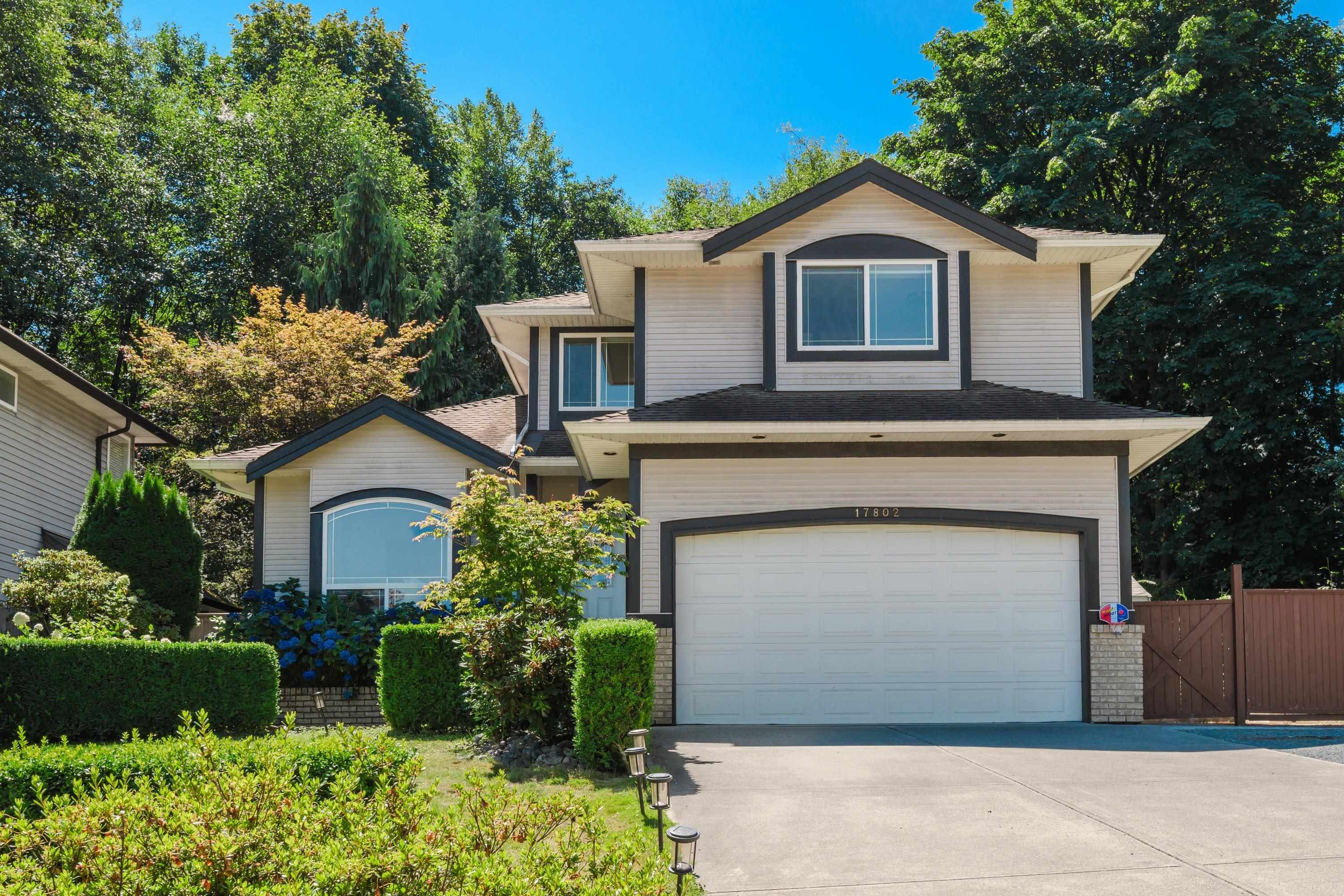- Houseful
- BC
- Surrey
- Surrey Metro Centre
- 100a Avenue

Highlights
Description
- Home value ($/Sqft)$443/Sqft
- Time on Houseful
- Property typeResidential
- Neighbourhood
- Median school Score
- Year built1998
- Mortgage payment
Proudly present this stunning custom-built luxury home nestled in a peaceful cul-de-sac in prestigious Fraser Heights! Tastefully updated while retaining its timeless charm, this elegant residence offers over 3,950 sq ft of exceptional living space on a spacious 8,091 sq ft lot. The main floor features formal living/dining rooms, a cozy family room, Den/bedrm and a chef-inspired gourmet kitchen with a generous island. Upstairs, you'll find 5 spacious bedrooms including a spa-like master ensuite. Enjoy maximum privacy backing onto a park & a large patio ideal for summer gatherings. With 7 bedrooms, 5 bathrooms, a den, and a legal 2-bedroom suite, this home offers versatility for families of all sizes. Steps to Pacific Academy , Accessible RV PARKING and easy access to major highways!
Home overview
- Heat source Forced air
- Sewer/ septic Public sewer, sanitary sewer, storm sewer
- Construction materials
- Foundation
- Roof
- Fencing Fenced
- # parking spaces 6
- Parking desc
- # full baths 5
- # total bathrooms 5.0
- # of above grade bedrooms
- Appliances Washer, dryer, dishwasher, refrigerator, stove, microwave, range top
- Area Bc
- View Yes
- Water source Public
- Zoning description R3
- Lot dimensions 8095.0
- Lot size (acres) 0.19
- Basement information Full, finished
- Building size 3950.0
- Mls® # R3035104
- Property sub type Single family residence
- Status Active
- Virtual tour
- Tax year 2024
- Bedroom 3.81m X 4.013m
Level: Above - Primary bedroom 4.42m X 4.826m
Level: Above - Bedroom 3.023m X 3.607m
Level: Above - Bedroom 3.353m X 3.175m
Level: Above - Bedroom 2.972m X 3.607m
Level: Above - Kitchen 2.515m X 3.785m
Level: Basement - Bedroom 3.429m X 4.623m
Level: Basement - Living room 3.454m X 6.426m
Level: Basement - Dining room 3.023m X 3.937m
Level: Basement - Bedroom 2.743m X 3.277m
Level: Basement - Kitchen 3.048m X 3.785m
Level: Main - Den 2.718m X 2.921m
Level: Main - Living room 3.632m X 4.42m
Level: Main - Dining room 3.073m X 3.632m
Level: Main - Family room 4.013m X 5.131m
Level: Main - Laundry 1.905m X 2.464m
Level: Main - Eating area 2.946m X 4.47m
Level: Main
- Listing type identifier Idx

$-4,664
/ Month










