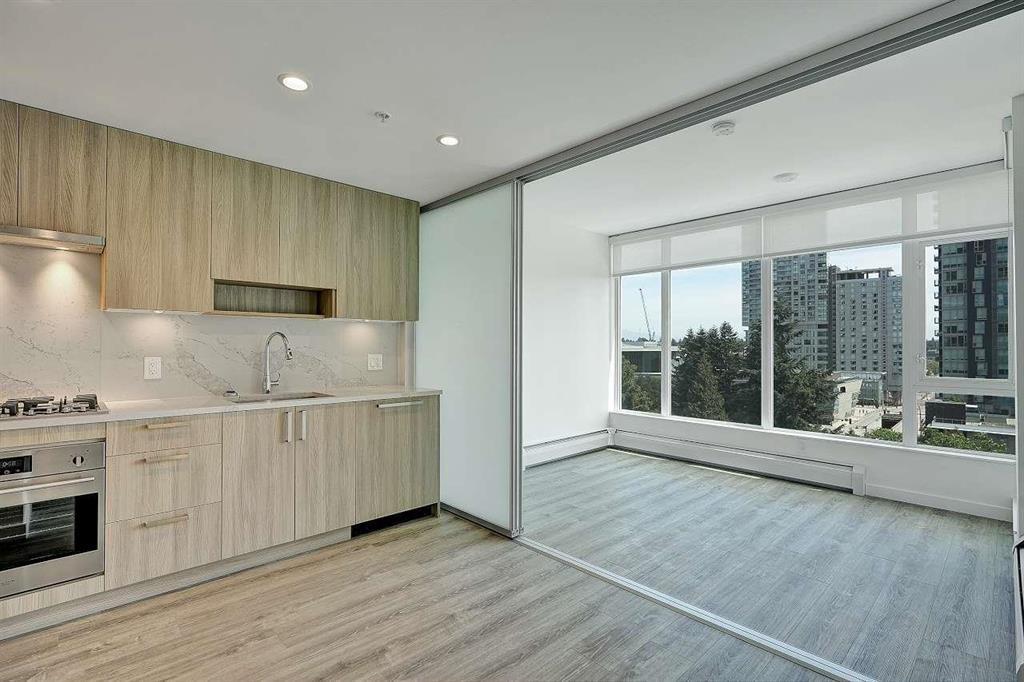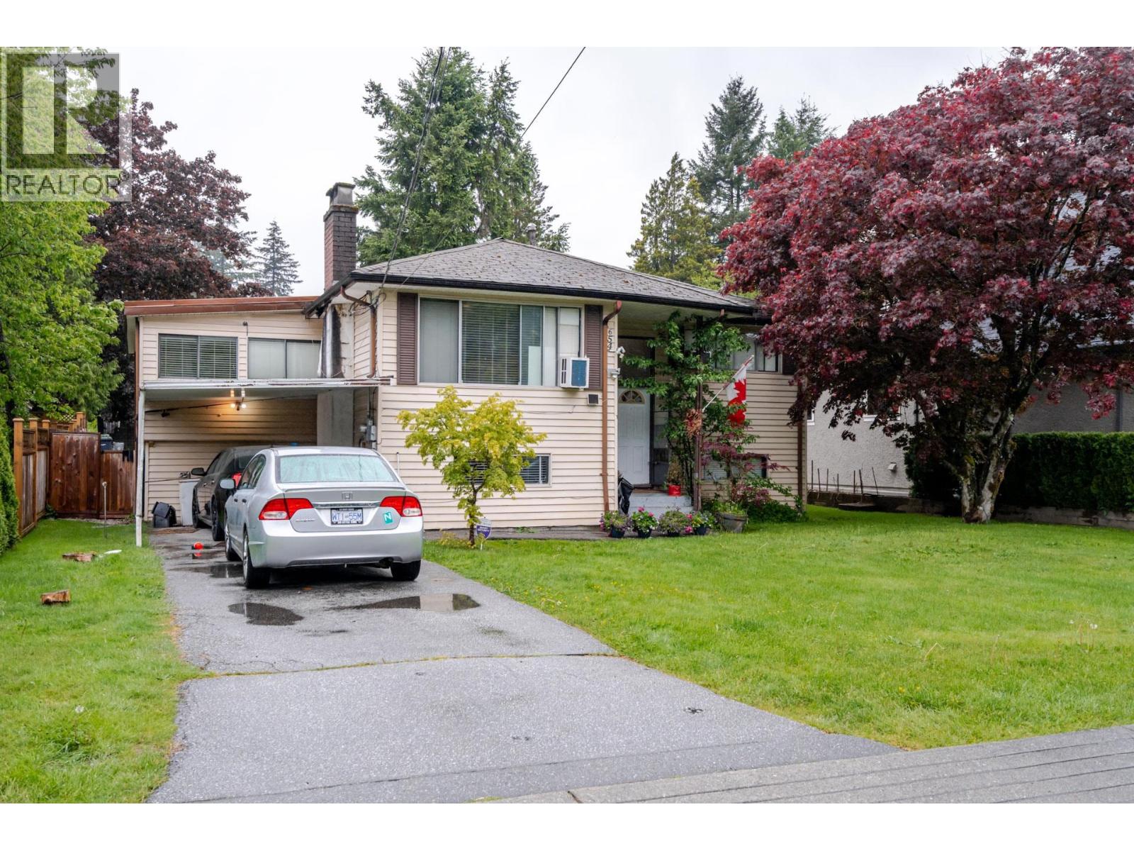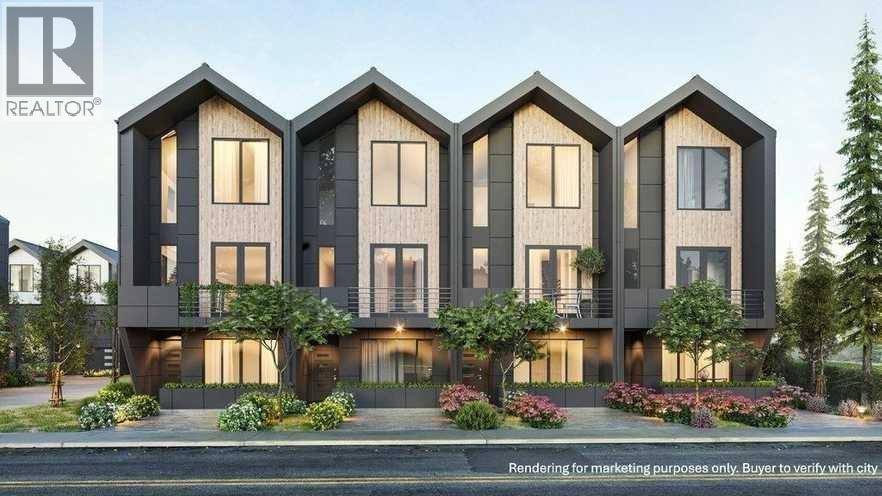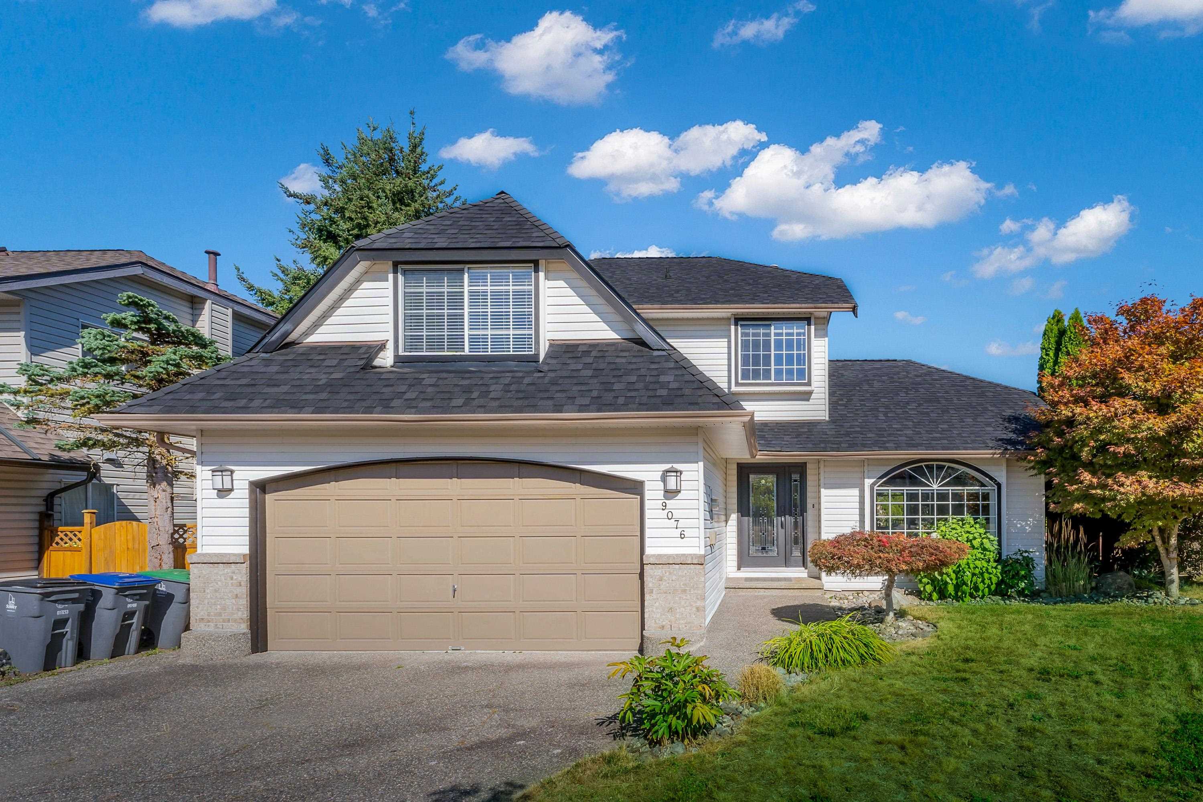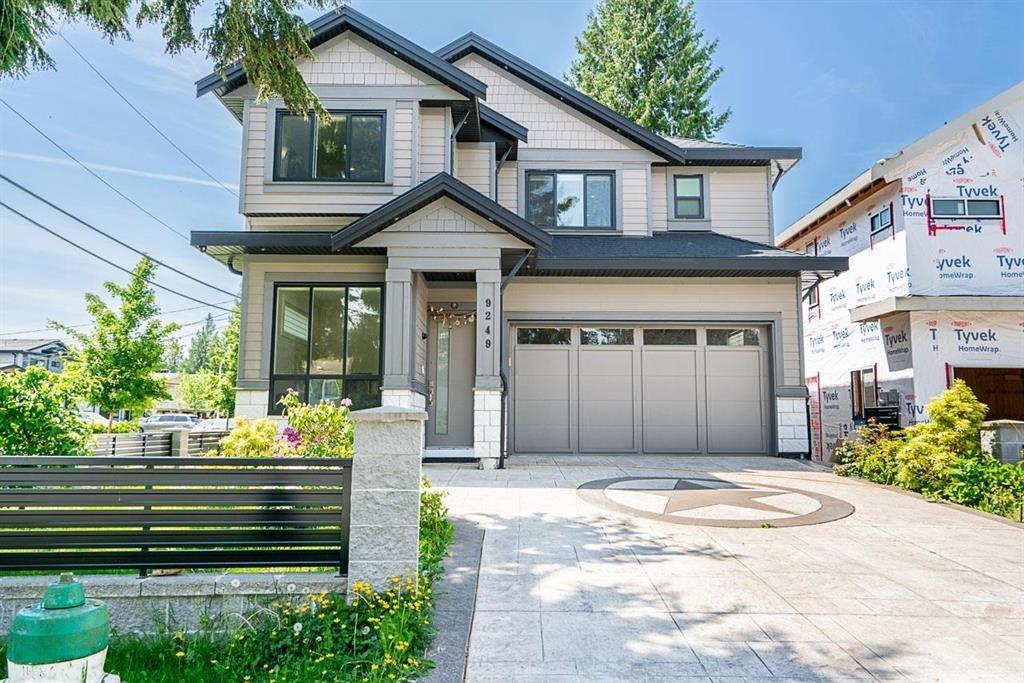Select your Favourite features
- Houseful
- BC
- Surrey
- Guildford Town Centre
- 101 Avenue
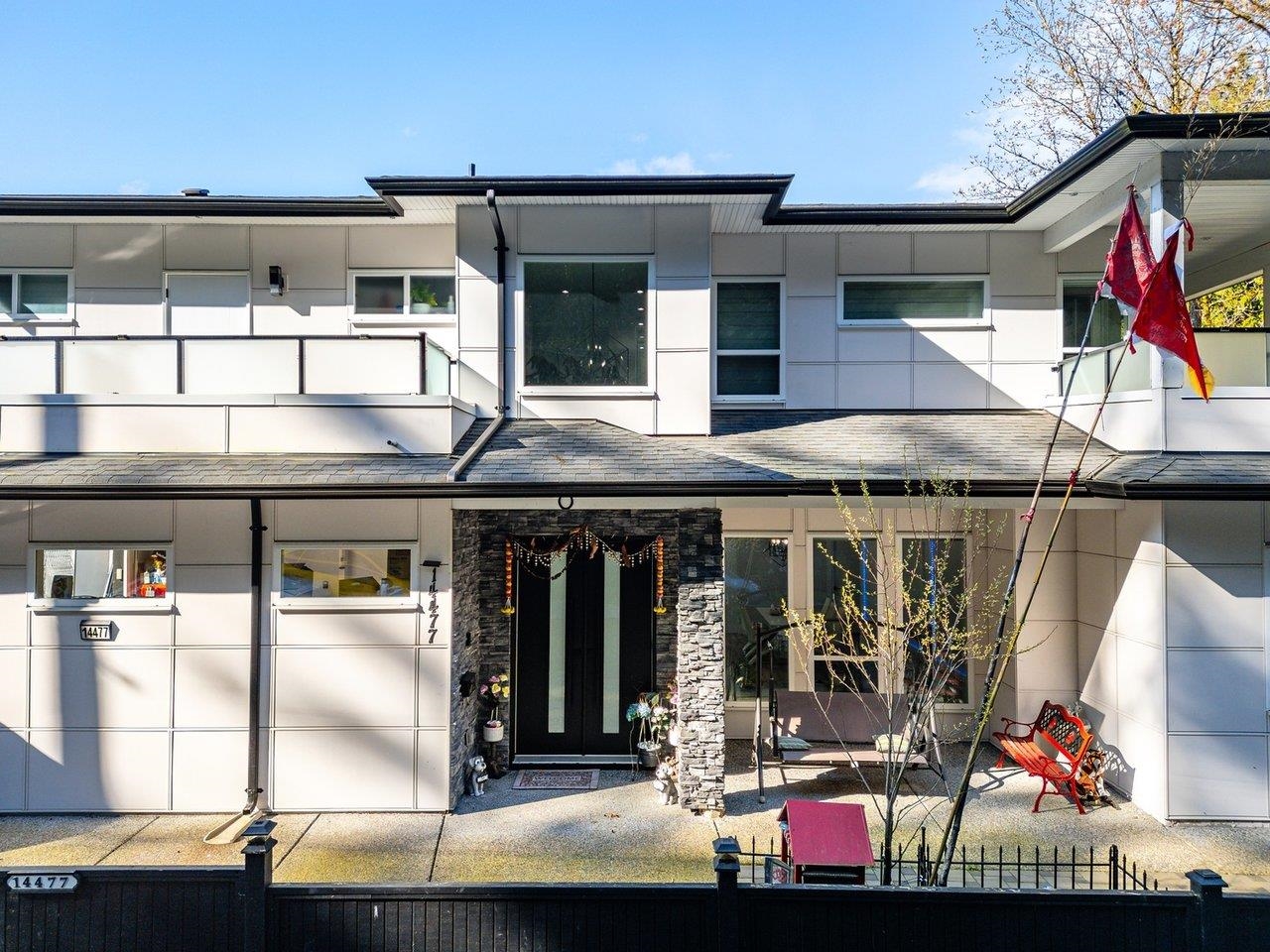
101 Avenue
For Sale
193 Days
$2,399,000 $149K
$2,250,000
7 beds
6 baths
3,580 Sqft
101 Avenue
For Sale
193 Days
$2,399,000 $149K
$2,250,000
7 beds
6 baths
3,580 Sqft
Highlights
Description
- Home value ($/Sqft)$628/Sqft
- Time on Houseful
- Property typeResidential
- Neighbourhood
- CommunityAdult Oriented, Shopping Nearby
- Median school Score
- Year built2021
- Mortgage payment
Stunning custom built house on corner 7203 sq.ft lot, side lane garage access, full landscaped and fenced. Main floor features bright and open concept, huge designer kitchen with top class appliances, spice kitchen, expansive glass railing and frosted glass on sundeck. 2 bdrm legal suite as mortgage helper, custom cabinets in bdrms, all bdrms have their own large deck to enjoy. Central air conditioning, 2/5/10 home warranty, close to school, bus, shipping and skytrain. Call for your private viewing. Priced to Sell.
MLS®#R2989681 updated 3 months ago.
Houseful checked MLS® for data 3 months ago.
Home overview
Amenities / Utilities
- Heat source Radiant
- Sewer/ septic Public sewer, sanitary sewer, storm sewer
Exterior
- Construction materials
- Foundation
- Roof
- Fencing Fenced
- # parking spaces 5
- Parking desc
Interior
- # full baths 5
- # half baths 1
- # total bathrooms 6.0
- # of above grade bedrooms
- Appliances Washer/dryer, dishwasher, refrigerator, stove
Location
- Community Adult oriented, shopping nearby
- Area Bc
- View Yes
- Water source Public
- Zoning description Res
Lot/ Land Details
- Lot dimensions 7218.0
Overview
- Lot size (acres) 0.17
- Basement information None
- Building size 3580.0
- Mls® # R2989681
- Property sub type Single family residence
- Status Active
- Tax year 2024
Rooms Information
metric
- Primary bedroom 4.293m X 4.445m
- Primary bedroom 4.572m X 5.334m
- Bedroom 3.607m X 3.81m
- Laundry 2.921m X 2.743m
- Bedroom 3.658m X 3.658m
- Bedroom 3.048m X 3.277m
Level: Main - Bedroom 3.099m X 3.048m
Level: Main - Kitchen 2.134m X 3.658m
Level: Main - Living room 2.438m X 3.658m
Level: Main - Living room 3.454m X 4.191m
Level: Main - Family room 4.877m X 6.782m
Level: Main - Bedroom 3.048m X 3.81m
Level: Main - Dining room 2.743m X 3.454m
Level: Main - Kitchen 4.267m X 5.537m
Level: Main - Wok kitchen 1.981m X 2.743m
Level: Main
SOA_HOUSEKEEPING_ATTRS
- Listing type identifier Idx

Lock your rate with RBC pre-approval
Mortgage rate is for illustrative purposes only. Please check RBC.com/mortgages for the current mortgage rates
$-6,000
/ Month25 Years fixed, 20% down payment, % interest
$
$
$
%
$
%

Schedule a viewing
No obligation or purchase necessary, cancel at any time
Nearby Homes
Real estate & homes for sale nearby




