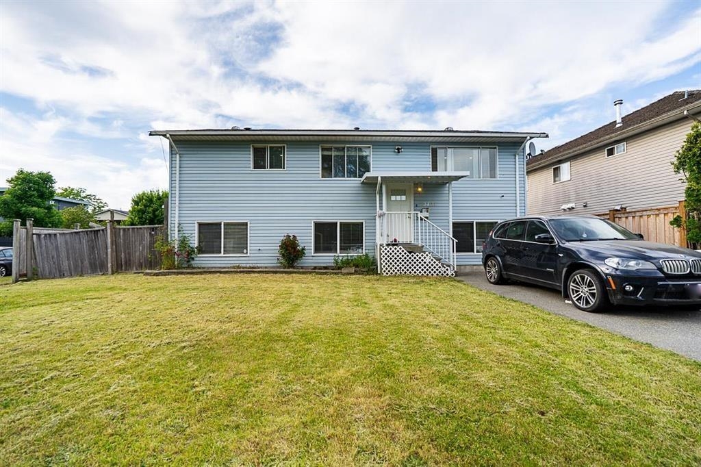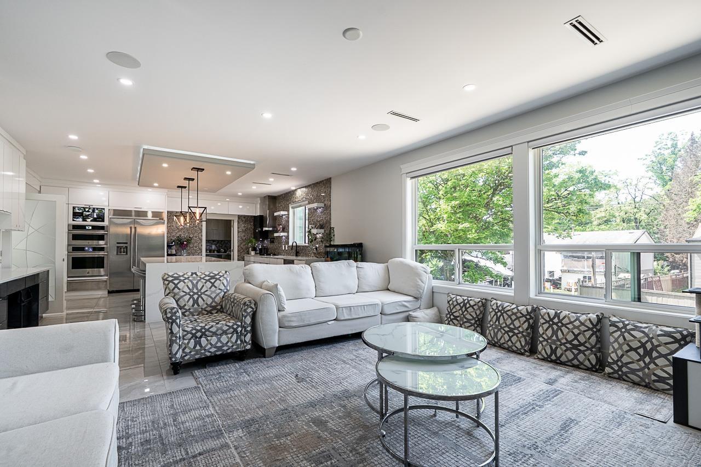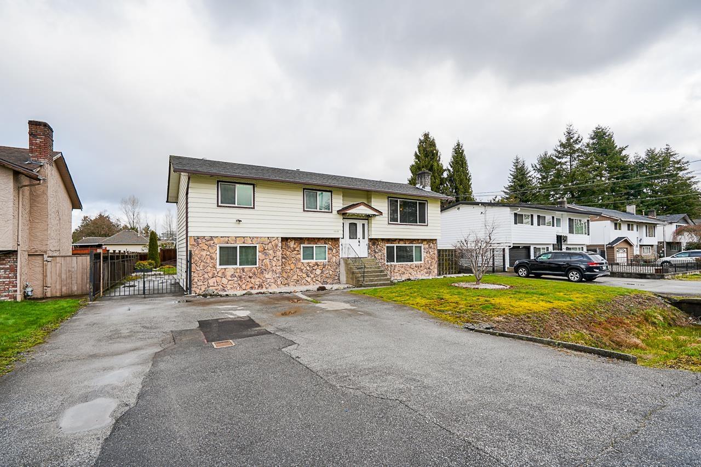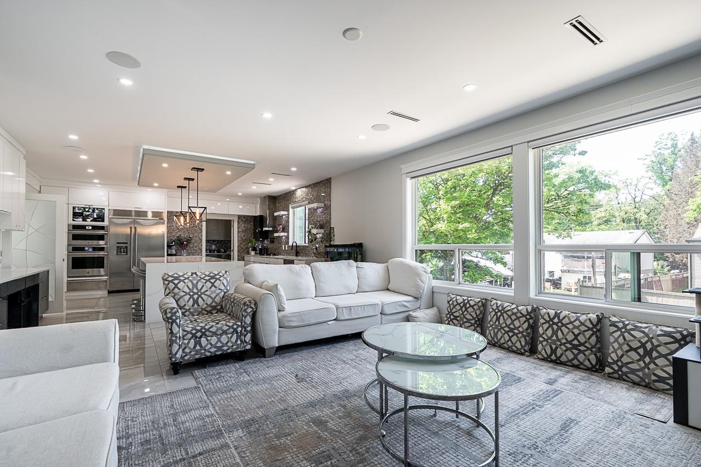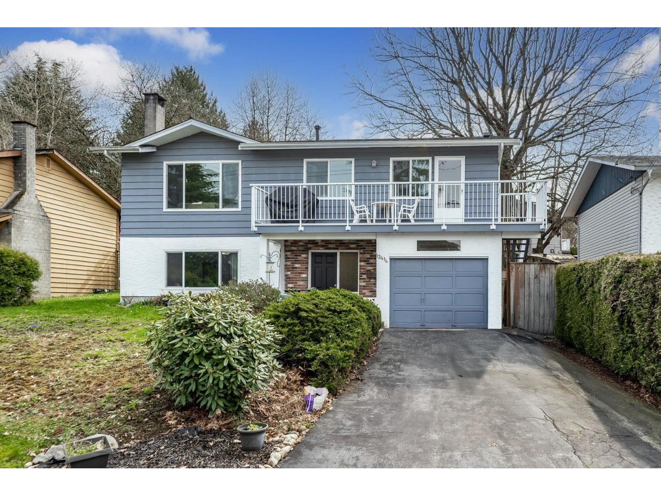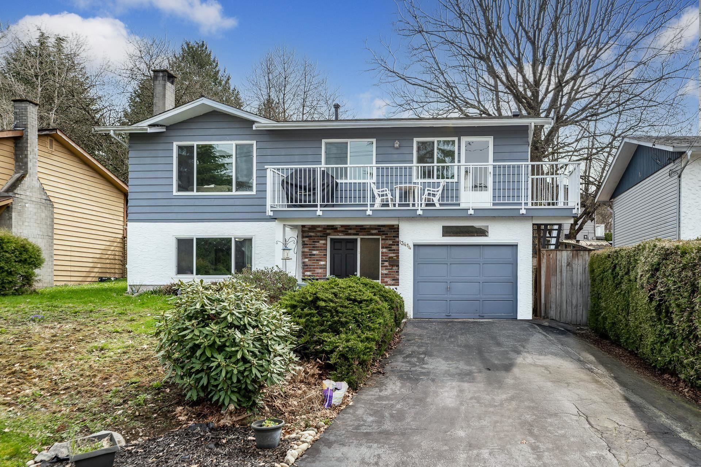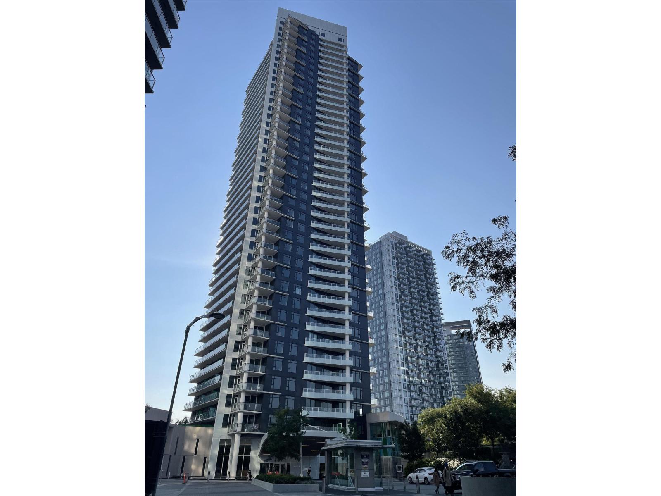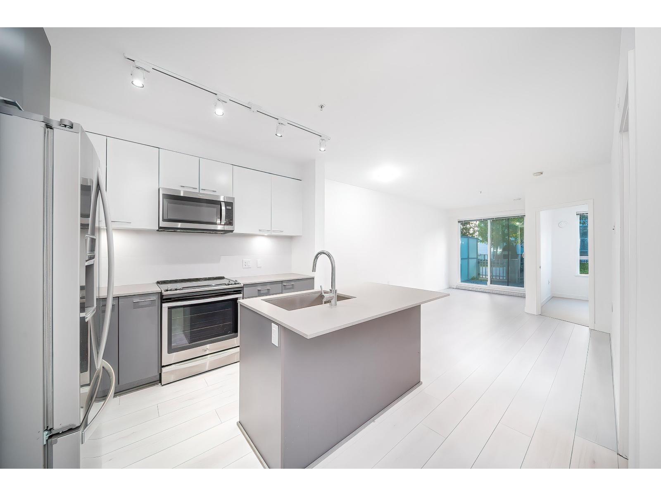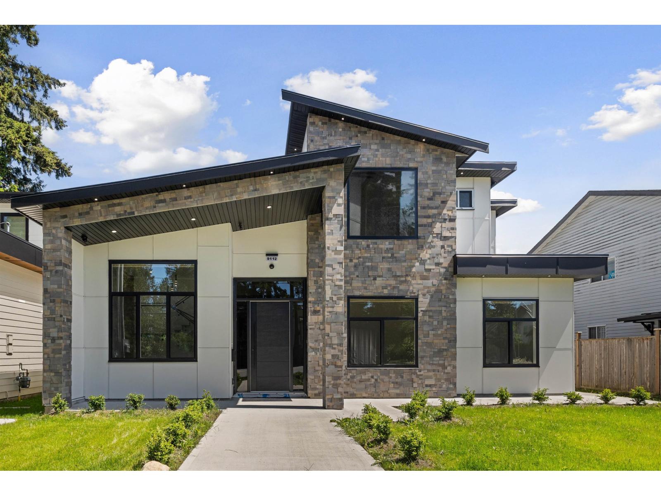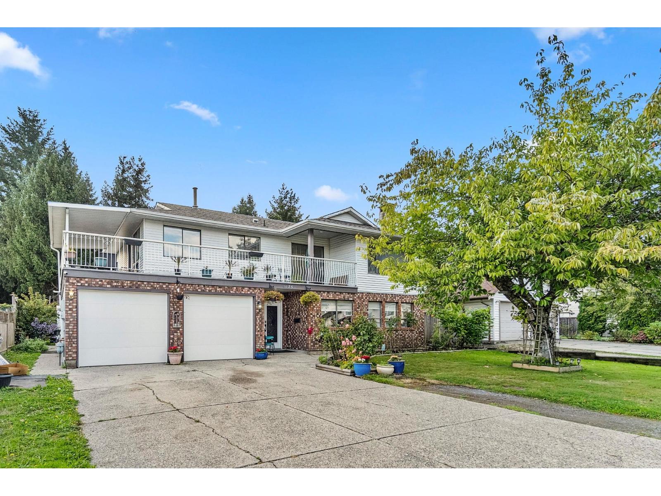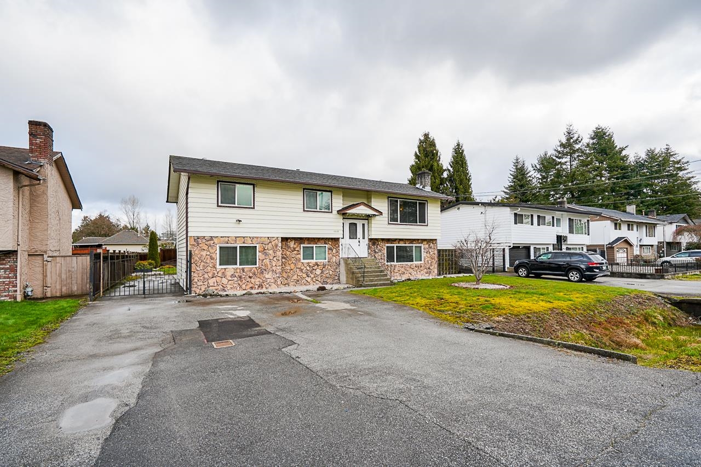
Highlights
Description
- Home value ($/Sqft)$547/Sqft
- Time on Houseful
- Property typeResidential
- CommunityShopping Nearby
- Median school Score
- Year built1972
- Mortgage payment
Pride of ownership shows in this 6 bdrm, 3 bath, 2,835 sq.ft. home on a 7,903 sq.ft. lot. Enjoy now or build your dream home later—new homes are already going up in the area. Features 3 bdrm/2 bath upstairs plus a 3 bdrm registered unauthorized basement suite. Energy efficient with lifetime Networx vinyl windows/doors, 2007 roof, LeafGuard gutters, and extra attic insulation. Parking for 6 cars, a trailer, or boat, plus an enclosed garage/workshop. Prime location—walk to Guildford Park Secondary, Lena Shaw Elementary, parks, shopping, transit, and more. A must-see!
MLS®#R3056176 updated 3 hours ago.
Houseful checked MLS® for data 3 hours ago.
Home overview
Amenities / Utilities
- Heat source Electric, forced air
- Sewer/ septic Public sewer
Exterior
- Construction materials
- Foundation
- Roof
- # parking spaces 6
- Parking desc
Interior
- # full baths 3
- # total bathrooms 3.0
- # of above grade bedrooms
- Appliances Washer/dryer, dishwasher, refrigerator, stove
Location
- Community Shopping nearby
- Area Bc
- Water source Public
- Zoning description R3
Lot/ Land Details
- Lot dimensions 7882.0
Overview
- Lot size (acres) 0.18
- Basement information Finished
- Building size 2835.0
- Mls® # R3056176
- Property sub type Single family residence
- Status Active
- Tax year 2025
Rooms Information
metric
- Bedroom 2.642m X 2.692m
- Bedroom 2.921m X 2.667m
- Laundry 3.099m X 1.88m
- Storage 0.889m X 2.642m
- Living room 3.734m X 5.131m
- Kitchen 3.099m X 2.794m
- Dining room 3.251m X 2.845m
- Bedroom 3.632m X 3.683m
- Bedroom 3.099m X 2.692m
Level: Main - Family room 5.918m X 6.248m
Level: Main - Kitchen 3.15m X 4.953m
Level: Main - Bedroom 3.099m X 3.581m
Level: Main - Foyer 2.692m X 1.905m
Level: Main - Primary bedroom 4.166m X 3.327m
Level: Main - Living room 4.115m X 5.156m
Level: Main - Dining room 3.15m X 2.464m
Level: Main
SOA_HOUSEKEEPING_ATTRS
- Listing type identifier Idx

Lock your rate with RBC pre-approval
Mortgage rate is for illustrative purposes only. Please check RBC.com/mortgages for the current mortgage rates
$-4,133
/ Month25 Years fixed, 20% down payment, % interest
$
$
$
%
$
%

Schedule a viewing
No obligation or purchase necessary, cancel at any time
Nearby Homes
Real estate & homes for sale nearby

