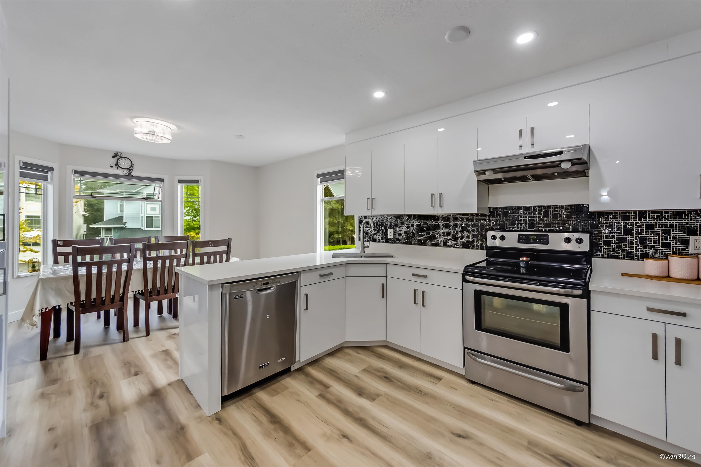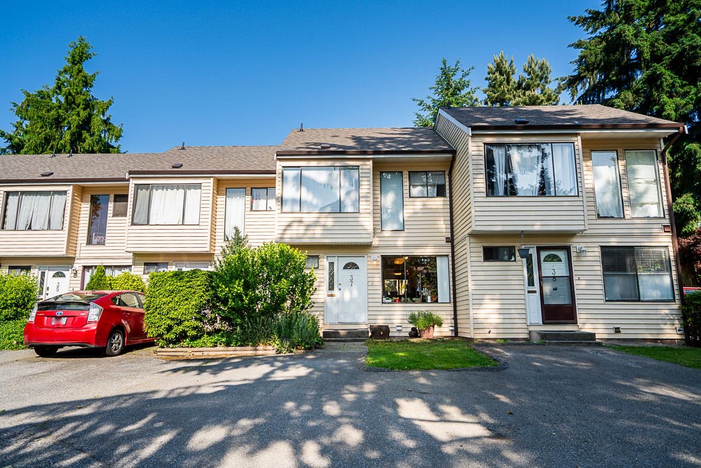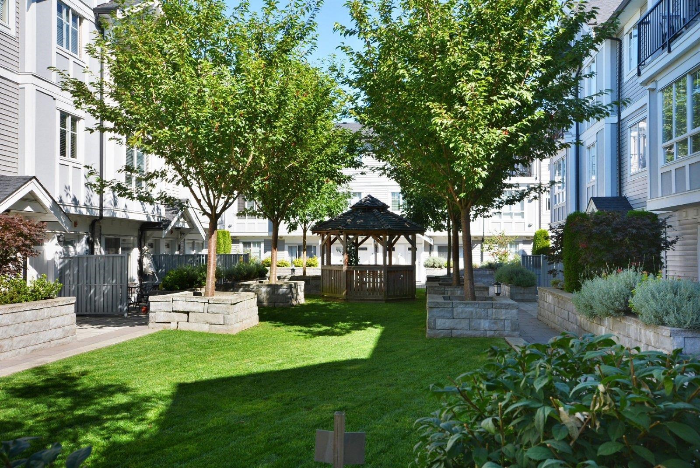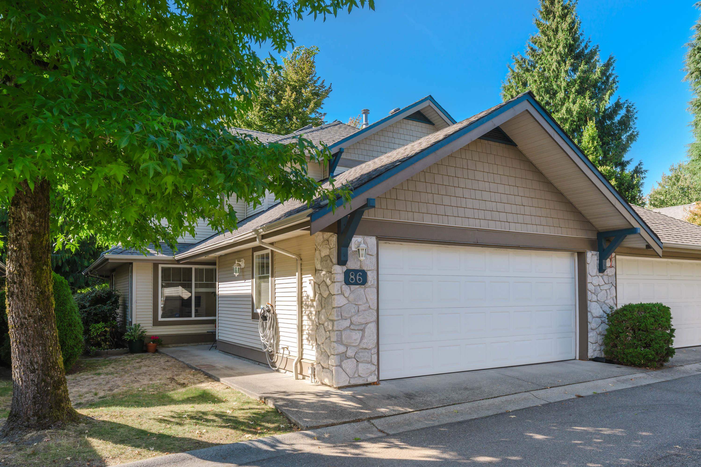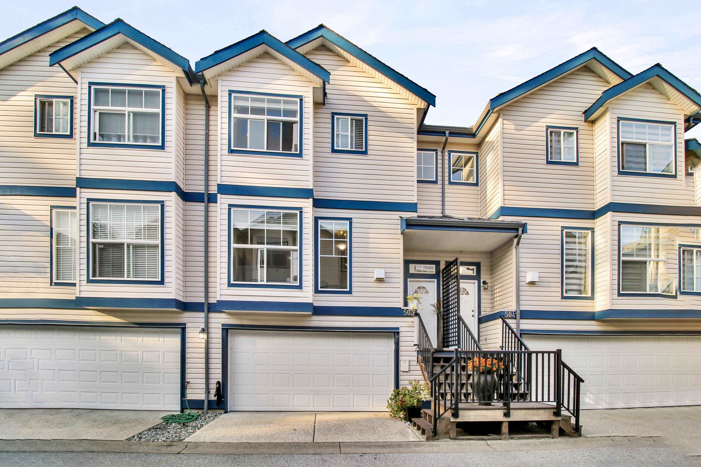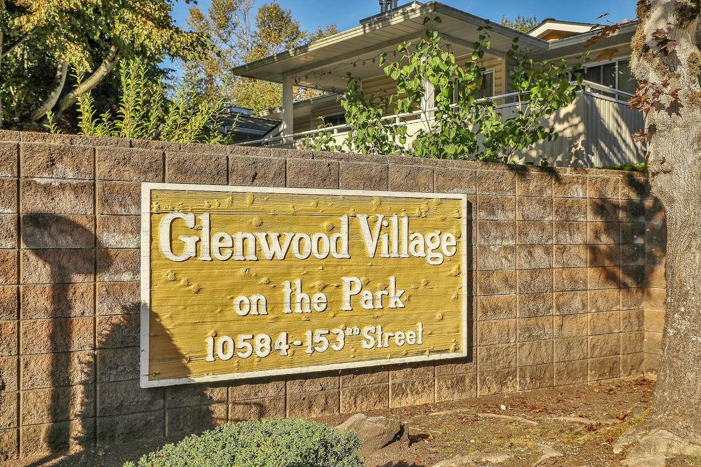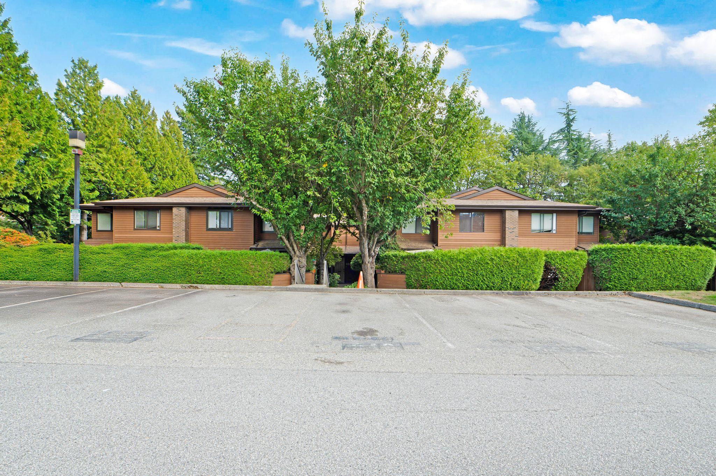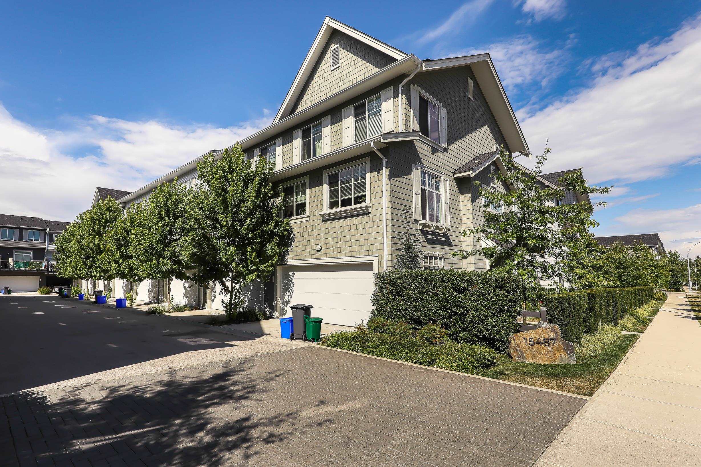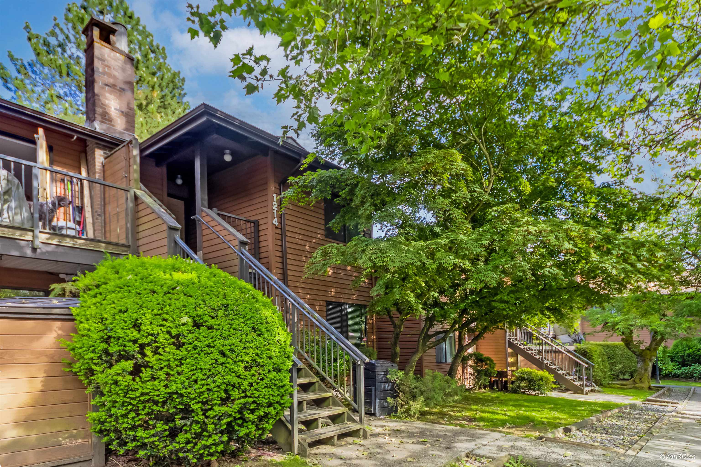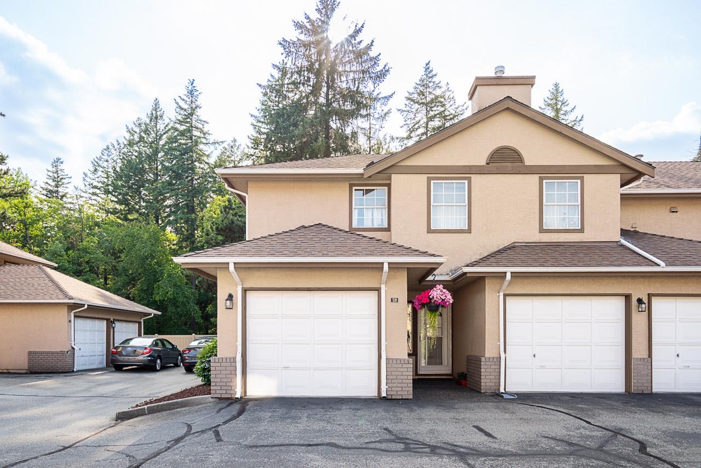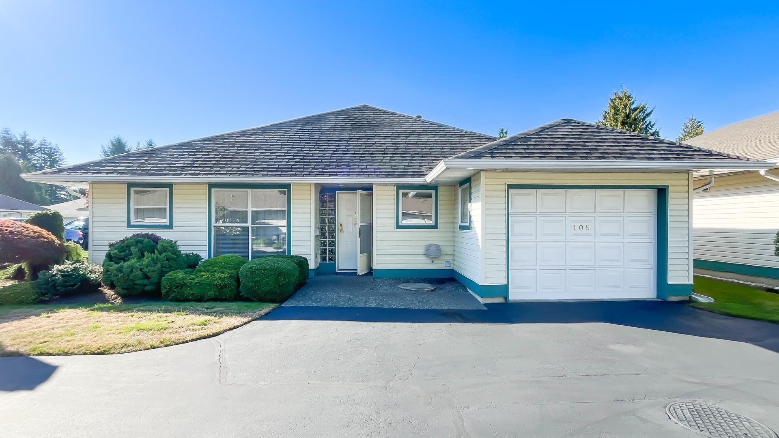
Highlights
Description
- Home value ($/Sqft)$504/Sqft
- Time on Houseful
- Property typeResidential
- CommunityAdult Oriented, Gated, Shopping Nearby
- Median school Score
- Year built1990
- Mortgage payment
Completely DETACHED with NO shared walls, this bright corner home feels more like a house than a townhouse. Natural light pours in from three sides, highlighting the spacious layout with vaulted ceilings, a cozy gas fireplace, and R50 insulation for year-round comfort. The large open kitchen with eating area, oversized dining room, and private patio make it perfect for everyday living and entertaining. 1 STOREY, the primary suite ON THE MAIN FLOOR includes a full 4-piece ensuite, while the extra-large single garage adds storage and convenience. Located in a highly sought-after neighbourhood just minutes to SkyTrain, shopping, and parks. And the best part? It’s priced under assessment — a rare chance to secure privacy, space, and location at incredible value. OPEN 12-2 SAT/SEP 27
Home overview
- Heat source Forced air, natural gas
- Sewer/ septic Public sewer, sanitary sewer, storm sewer
- Construction materials
- Foundation
- Roof
- # parking spaces 1
- Parking desc
- # full baths 2
- # total bathrooms 2.0
- # of above grade bedrooms
- Appliances Washer/dryer, dishwasher, refrigerator, stove
- Community Adult oriented, gated, shopping nearby
- Area Bc
- Subdivision
- Water source Public
- Zoning description Rm15
- Basement information None
- Building size 1389.0
- Mls® # R3050930
- Property sub type Townhouse
- Status Active
- Virtual tour
- Tax year 2024
- Foyer 1.549m X 1.626m
Level: Main - Living room 5.283m X 5.69m
Level: Main - Kitchen 3.861m X 2.311m
Level: Main - Eating area 3.861m X 2.591m
Level: Main - Bedroom 2.997m X 3.581m
Level: Main - Laundry 1.803m X 2.718m
Level: Main - Primary bedroom 4.191m X 3.886m
Level: Main - Dining room 3.124m X 4.75m
Level: Main
- Listing type identifier Idx

$-1,866
/ Month

