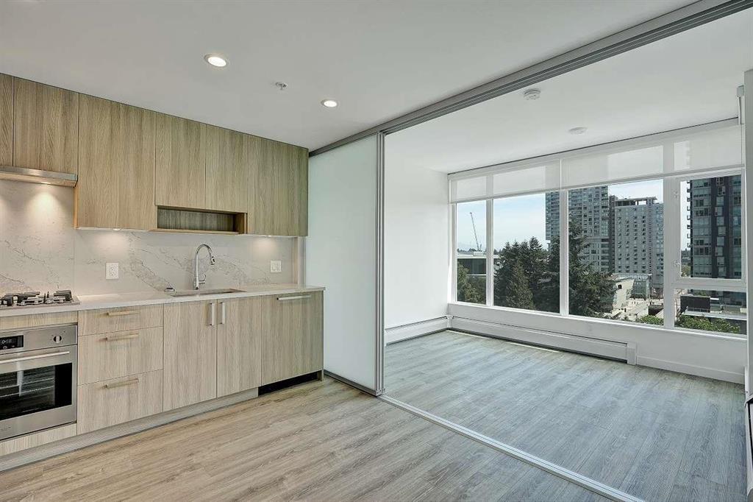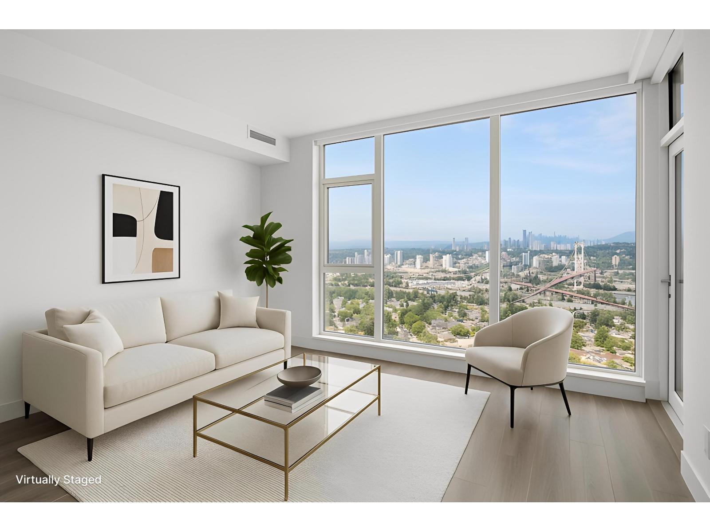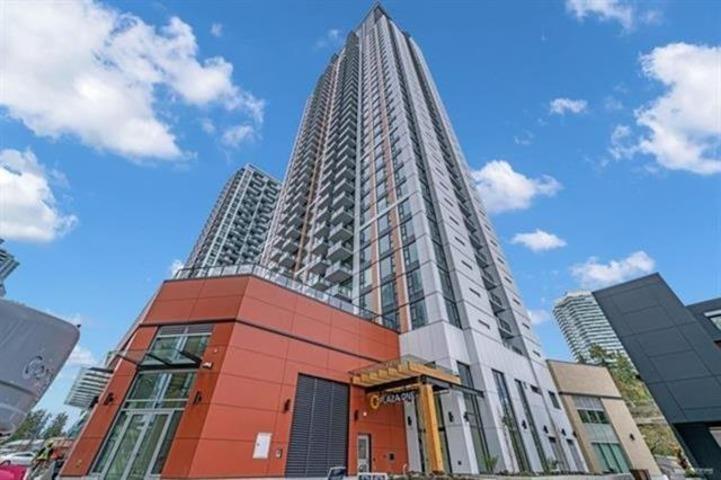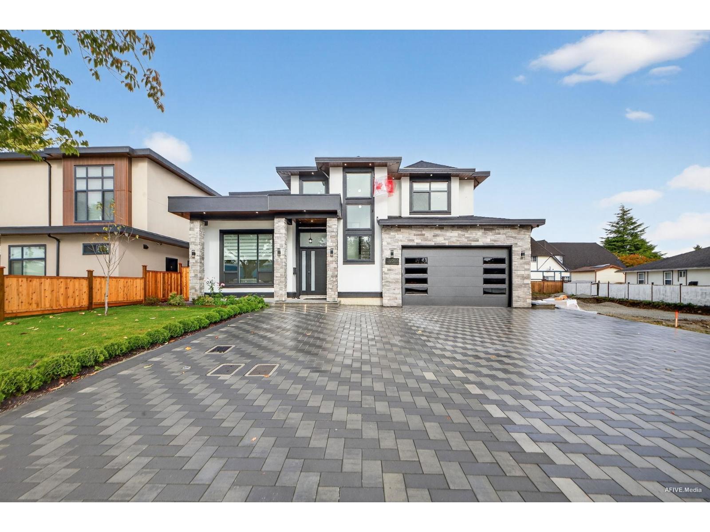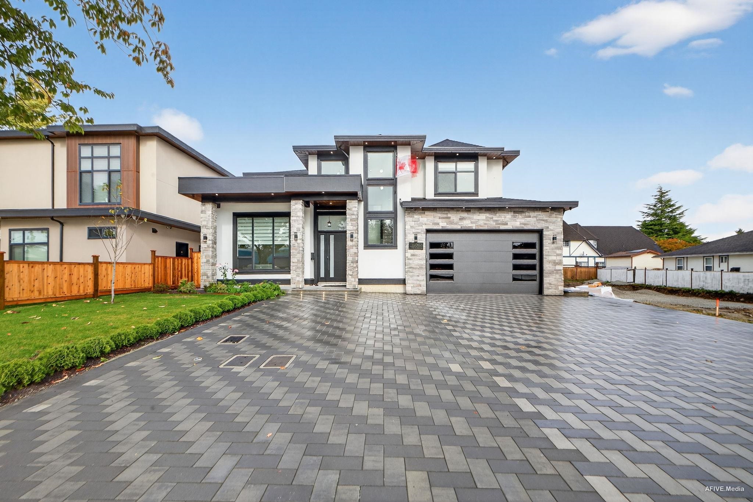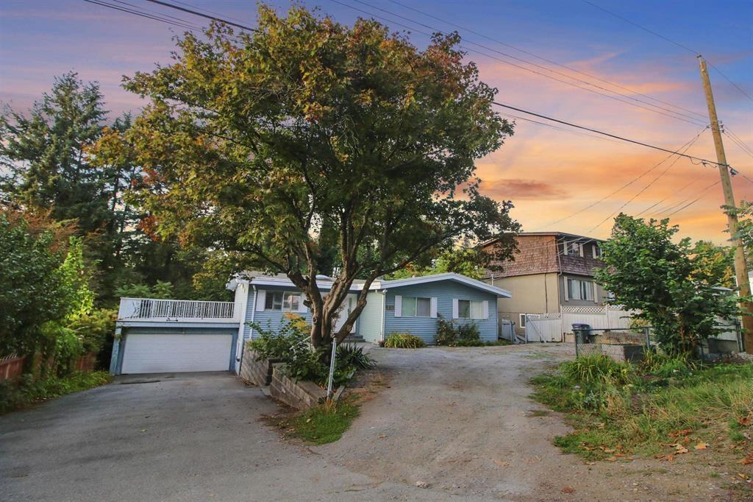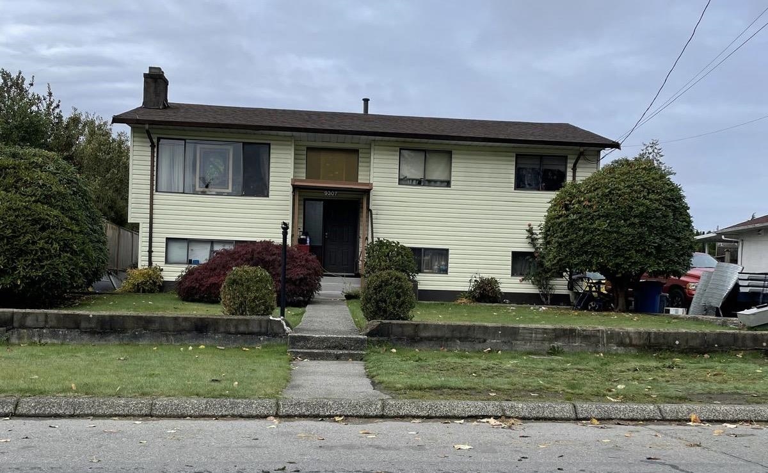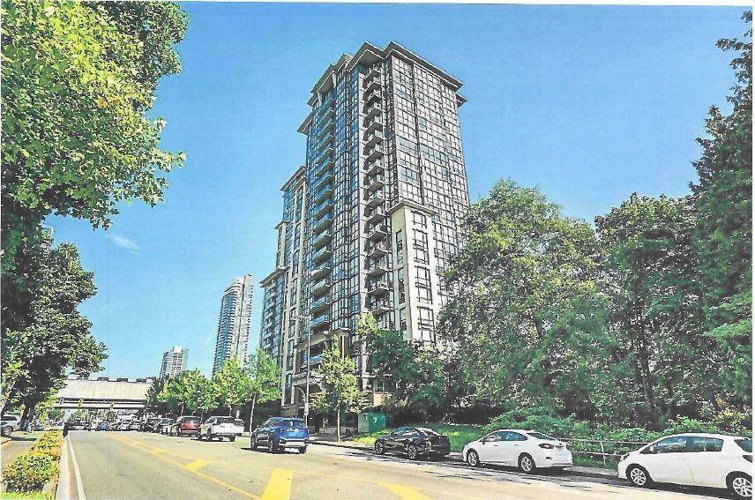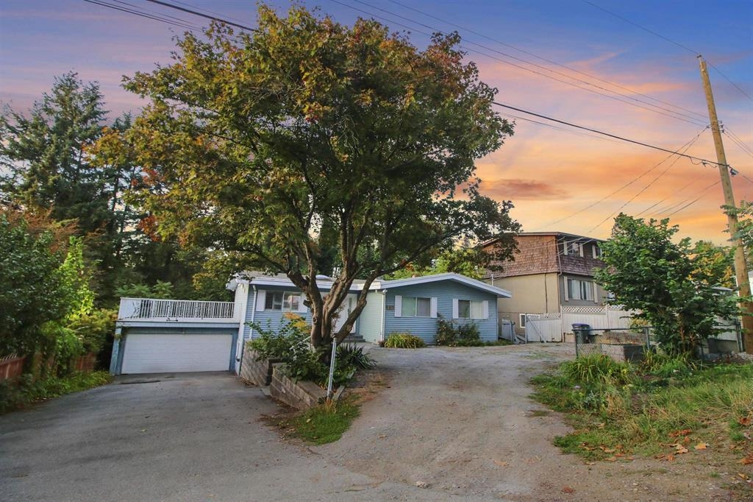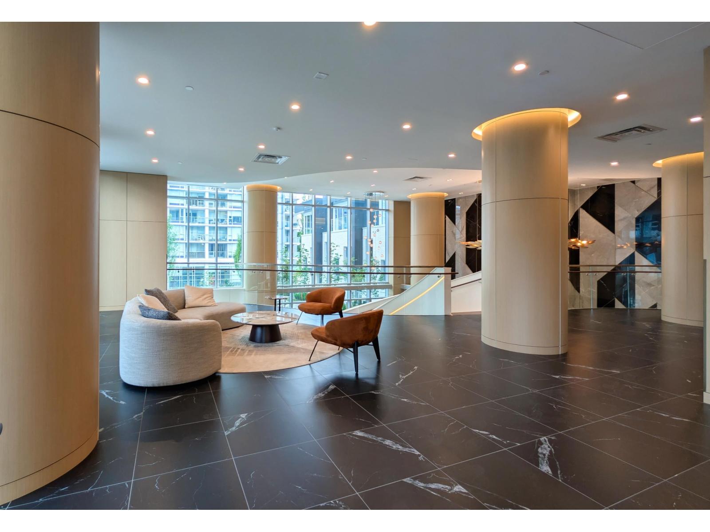- Houseful
- BC
- Surrey
- Surrey Metro Centre
- 101a Avenue
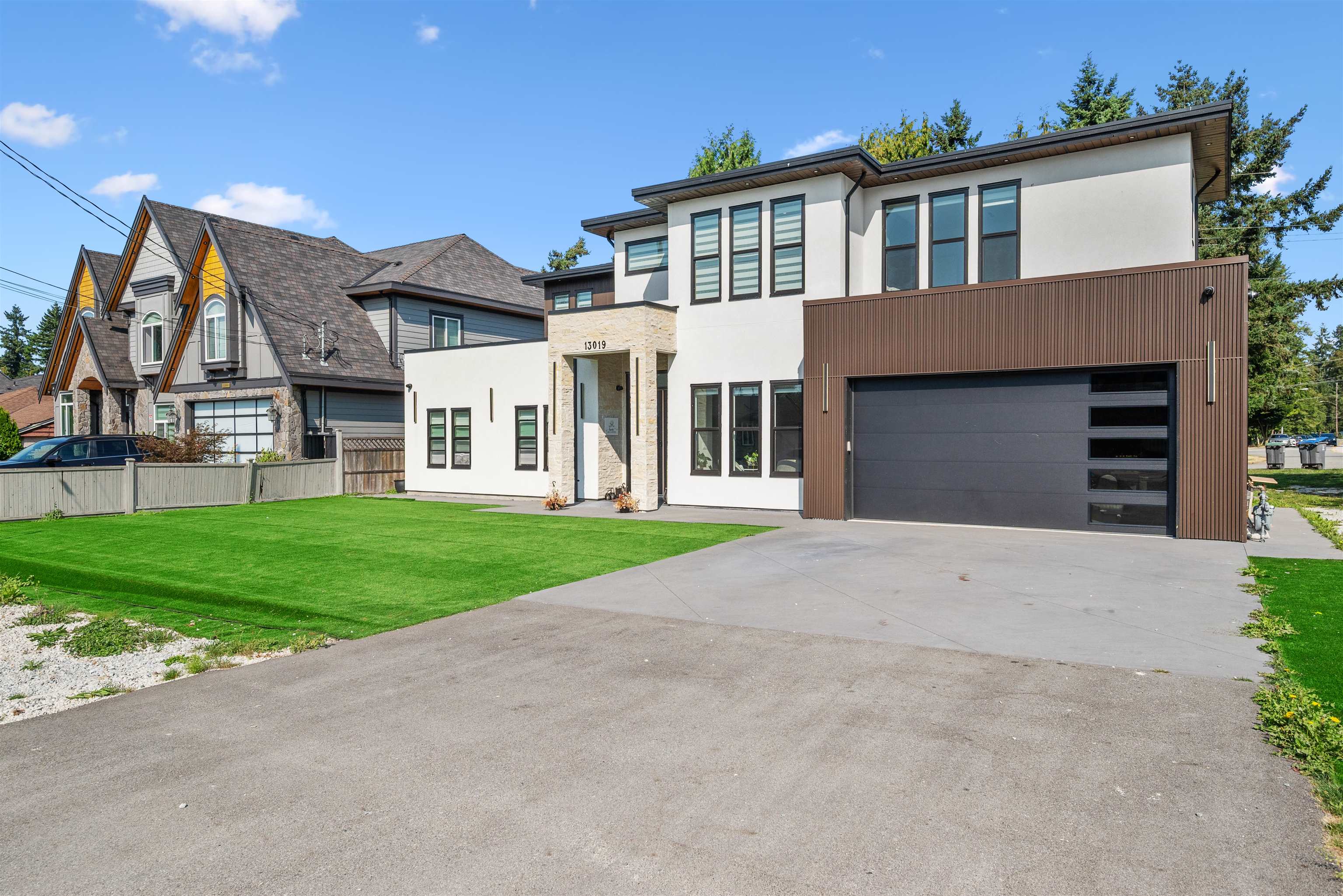
Highlights
Description
- Home value ($/Sqft)$627/Sqft
- Time on Houseful
- Property typeResidential
- StyleBasement entry
- Neighbourhood
- Median school Score
- Year built2022
- Mortgage payment
Heart of Surrey: Modern 2-Storey Home Walking Distance to Surrey Central Mall Welcome to your dream home, perfectly situated in the vibrant heart of Surrey! This stunning corner lot property offers the ultimate blend of convenience, comfort, and contemporary living. Prime Location Just a short walk to Surrey Central Mall,SkyTrain, schools, parks, and all essential amenities. Enjoy the best of urban living with everything at your doorstep. Corner Lot with Turf Grass The beautifully maintained front yard features lush low-maintenance turf grass—perfect for relaxing or entertaining without the hassle of constant upkeep. Spacious double garage provides ample parking and storage, ideal for families with multiple vehicles or those needing extra space. Elegant kitchen with modern appliances
Home overview
- Heat source Natural gas, radiant
- Sewer/ septic Public sewer
- Construction materials
- Foundation
- Roof
- # parking spaces 6
- Parking desc
- # full baths 6
- # half baths 1
- # total bathrooms 7.0
- # of above grade bedrooms
- Appliances Washer/dryer, dishwasher, refrigerator, stove
- Area Bc
- View No
- Water source Public
- Zoning description Sfd
- Lot dimensions 7890.0
- Lot size (acres) 0.18
- Basement information Exterior entry
- Building size 3825.0
- Mls® # R3042125
- Property sub type Single family residence
- Status Active
- Tax year 2024
- Primary bedroom 3.251m X 3.505m
Level: Above - Primary bedroom 3.658m X 4.47m
Level: Above - Primary bedroom 4.877m X 4.216m
Level: Above - Primary bedroom 3.962m X 3.353m
Level: Above - Kitchen 3.048m X 3.048m
Level: Basement - Bedroom 3.048m X 3.048m
Level: Basement - Kitchen 3.048m X 3.099m
Level: Basement - Bedroom 2.743m X 3.048m
Level: Basement - Living room 3.048m X 3.099m
Level: Basement - Bedroom 3.048m X 3.048m
Level: Basement - Bedroom 2.743m X 3.048m
Level: Basement - Living room 2.743m X 3.048m
Level: Basement - Living room 5.182m X 3.353m
Level: Main - Wok kitchen 4.572m X 2.743m
Level: Main - Family room 4.978m X 6.401m
Level: Main - Kitchen 4.877m X 4.877m
Level: Main
- Listing type identifier Idx

$-6,397
/ Month

