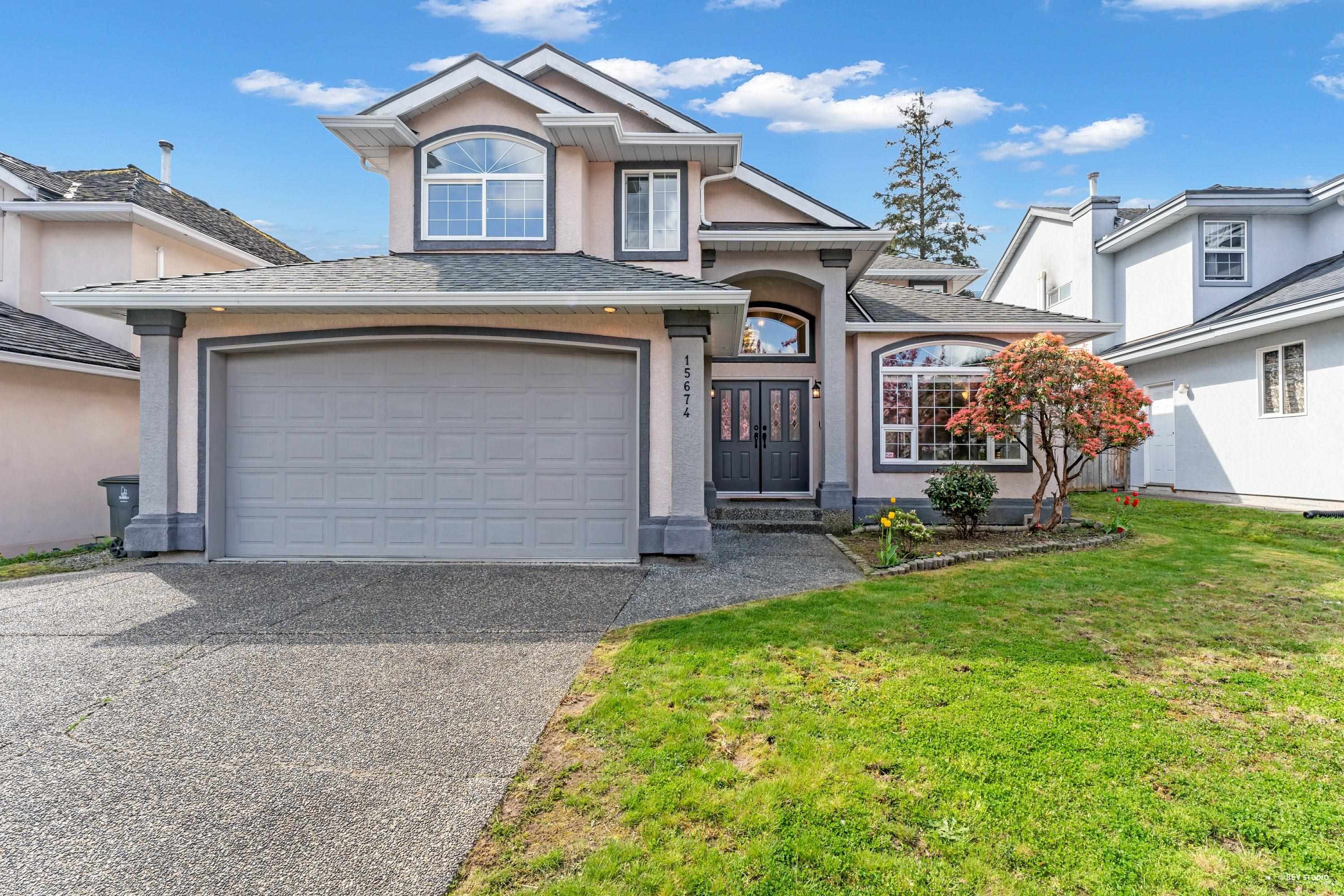Select your Favourite features

Highlights
Description
- Home value ($/Sqft)$538/Sqft
- Time on Houseful
- Property typeResidential
- CommunityShopping Nearby
- Median school Score
- Year built1994
- Mortgage payment
Don't Miss This One! Tucked away on a quiet street in desirable Guildford, this charming 5-bedroom home offers a bright, spacious layout with vaulted ceilings and a sun-drenched, south-facing backyard—perfect for entertaining family and friends. Upstairs, you'll find four generously sized bedrooms, including a luxurious master bedroom featuring a cozy fireplace, and a generous walk-in closet. The open-concept kitchen has been tastefully updated and provides a direct view of the beautifully landscaped yard. Centrally located with walking distance to parks, schools, transit, groceries, and Guildford Mall.
MLS®#R2995633 updated 5 months ago.
Houseful checked MLS® for data 5 months ago.
Home overview
Amenities / Utilities
- Heat source Forced air, natural gas
- Sewer/ septic Public sewer, sanitary sewer, storm sewer
Exterior
- Construction materials
- Foundation
- Roof
- Fencing Fenced
- # parking spaces 4
- Parking desc
Interior
- # full baths 3
- # total bathrooms 3.0
- # of above grade bedrooms
- Appliances Washer/dryer, dishwasher, refrigerator, cooktop
Location
- Community Shopping nearby
- Area Bc
- Water source Public
- Zoning description R3
Lot/ Land Details
- Lot dimensions 7667.0
Overview
- Lot size (acres) 0.18
- Basement information None
- Building size 3329.0
- Mls® # R2995633
- Property sub type Single family residence
- Status Active
- Tax year 2024
Rooms Information
metric
- Bedroom 3.607m X 4.42m
Level: Above - Bedroom 3.861m X 4.216m
Level: Above - Walk-in closet 1.524m X 3.962m
Level: Above - Primary bedroom 4.572m X 7.01m
Level: Above - Bedroom 5.74m X 4.216m
Level: Above - Eating area 2.921m X 3.353m
Level: Main - Family room 4.674m X 4.928m
Level: Main - Living room 3.658m X 4.801m
Level: Main - Dining room 3.912m X 3.734m
Level: Main - Kitchen 4.013m X 4.064m
Level: Main - Bedroom 2.438m X 3.658m
Level: Main
SOA_HOUSEKEEPING_ATTRS
- Listing type identifier Idx

Lock your rate with RBC pre-approval
Mortgage rate is for illustrative purposes only. Please check RBC.com/mortgages for the current mortgage rates
$-4,773
/ Month25 Years fixed, 20% down payment, % interest
$
$
$
%
$
%

Schedule a viewing
No obligation or purchase necessary, cancel at any time
Nearby Homes
Real estate & homes for sale nearby












