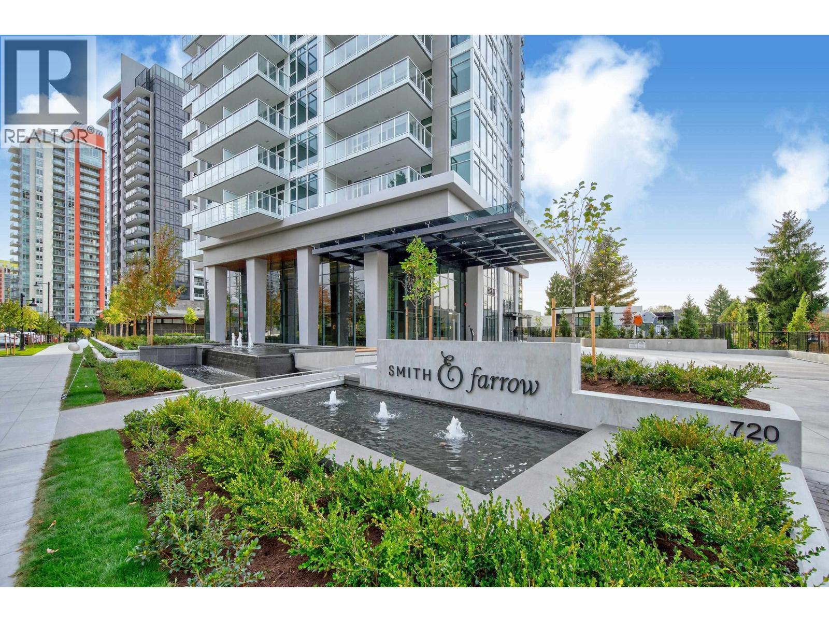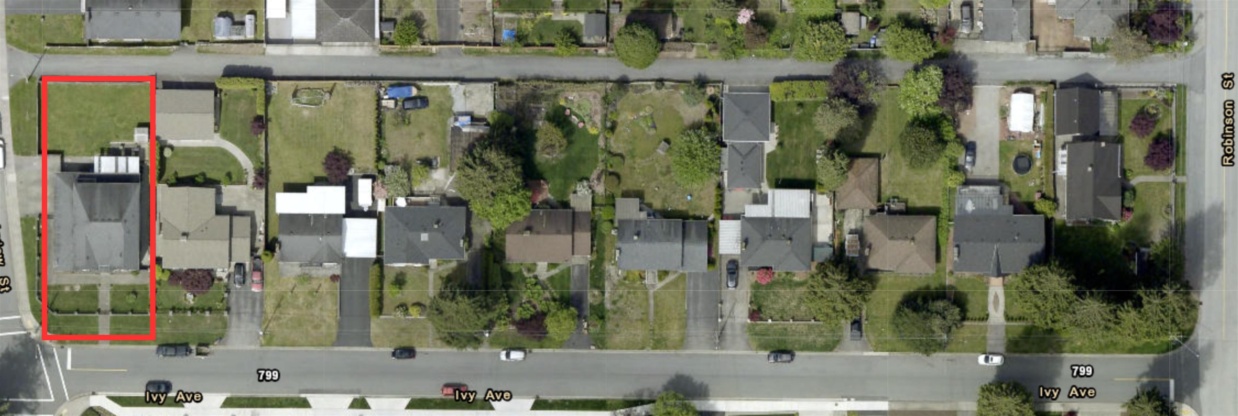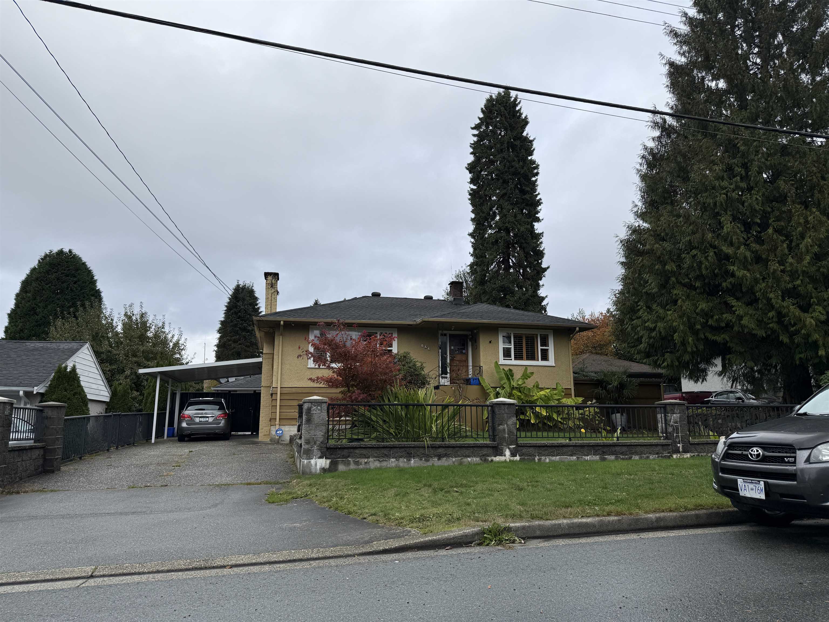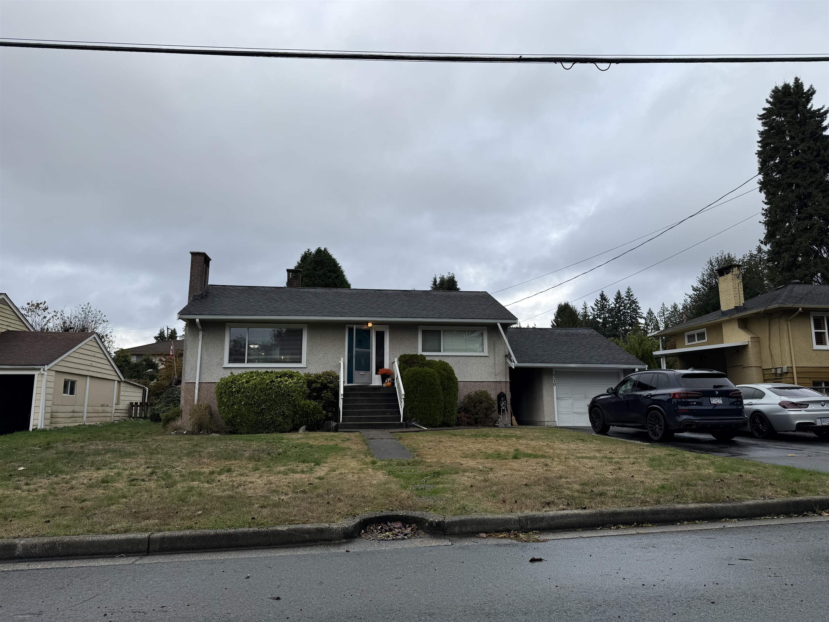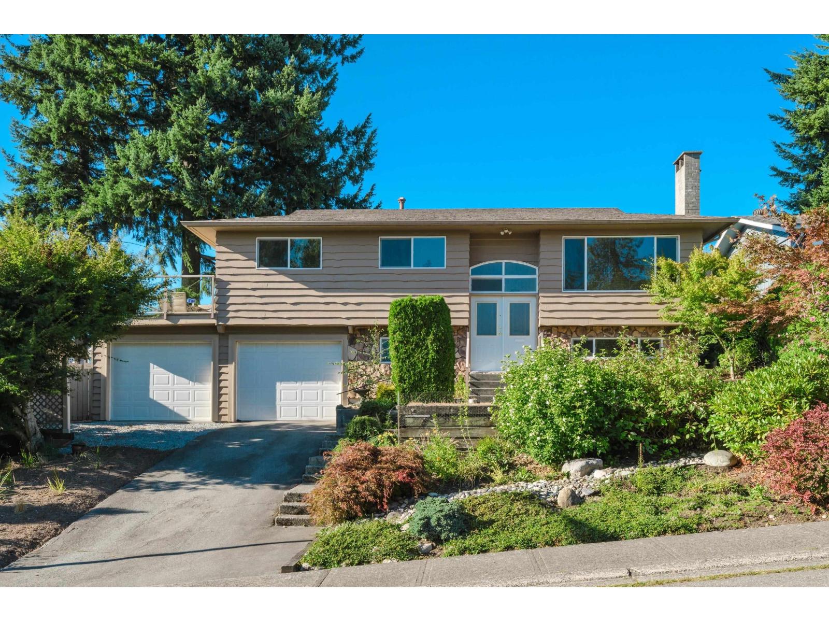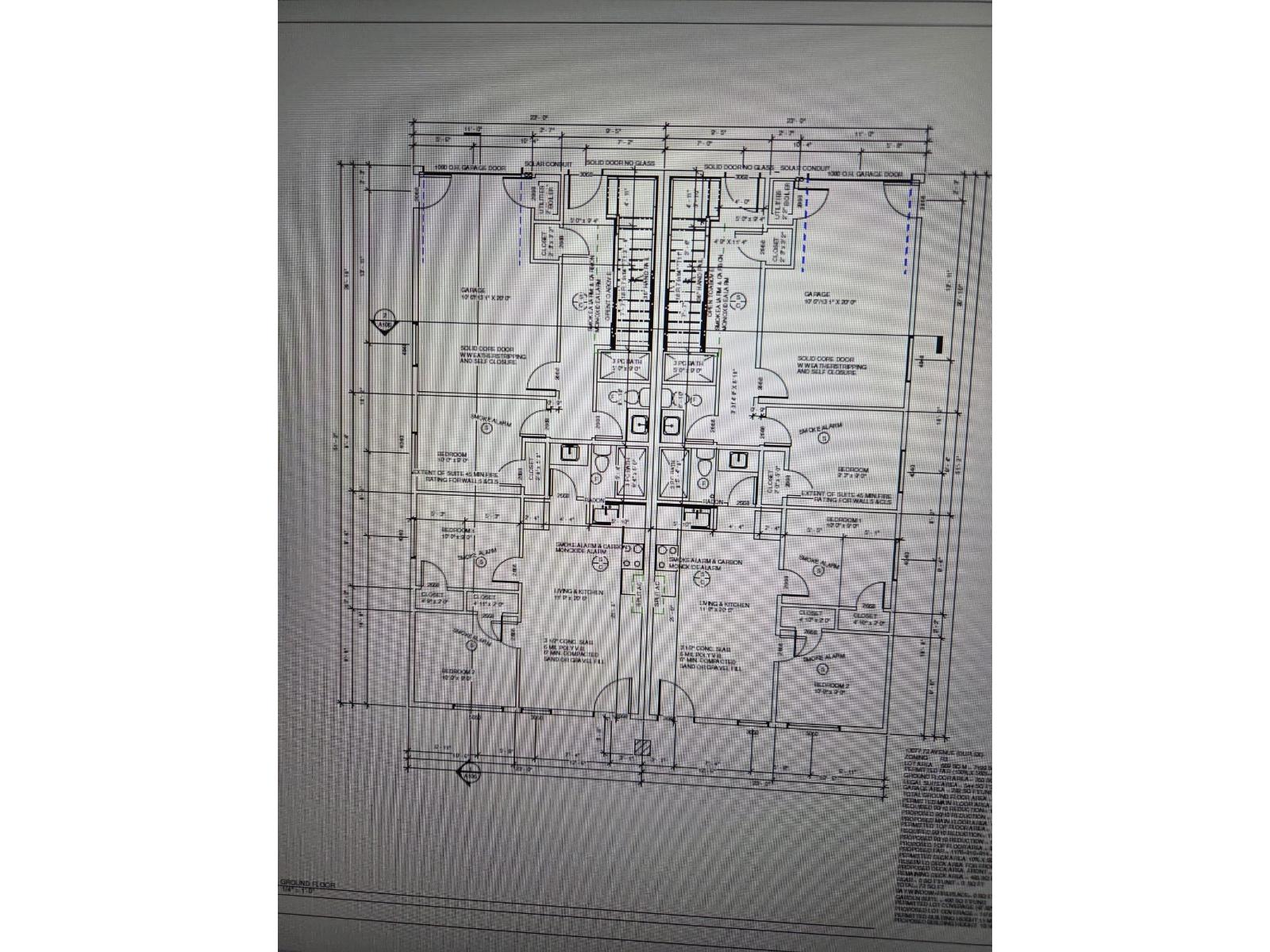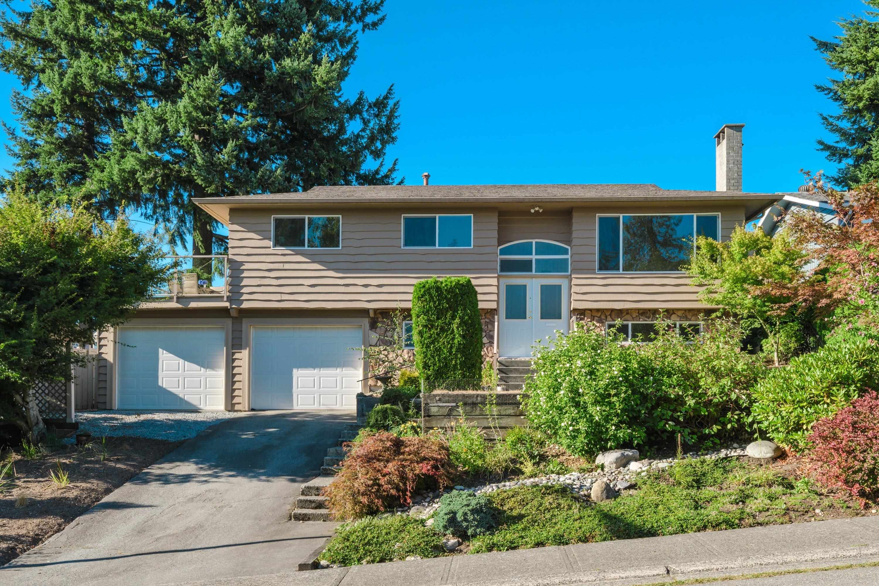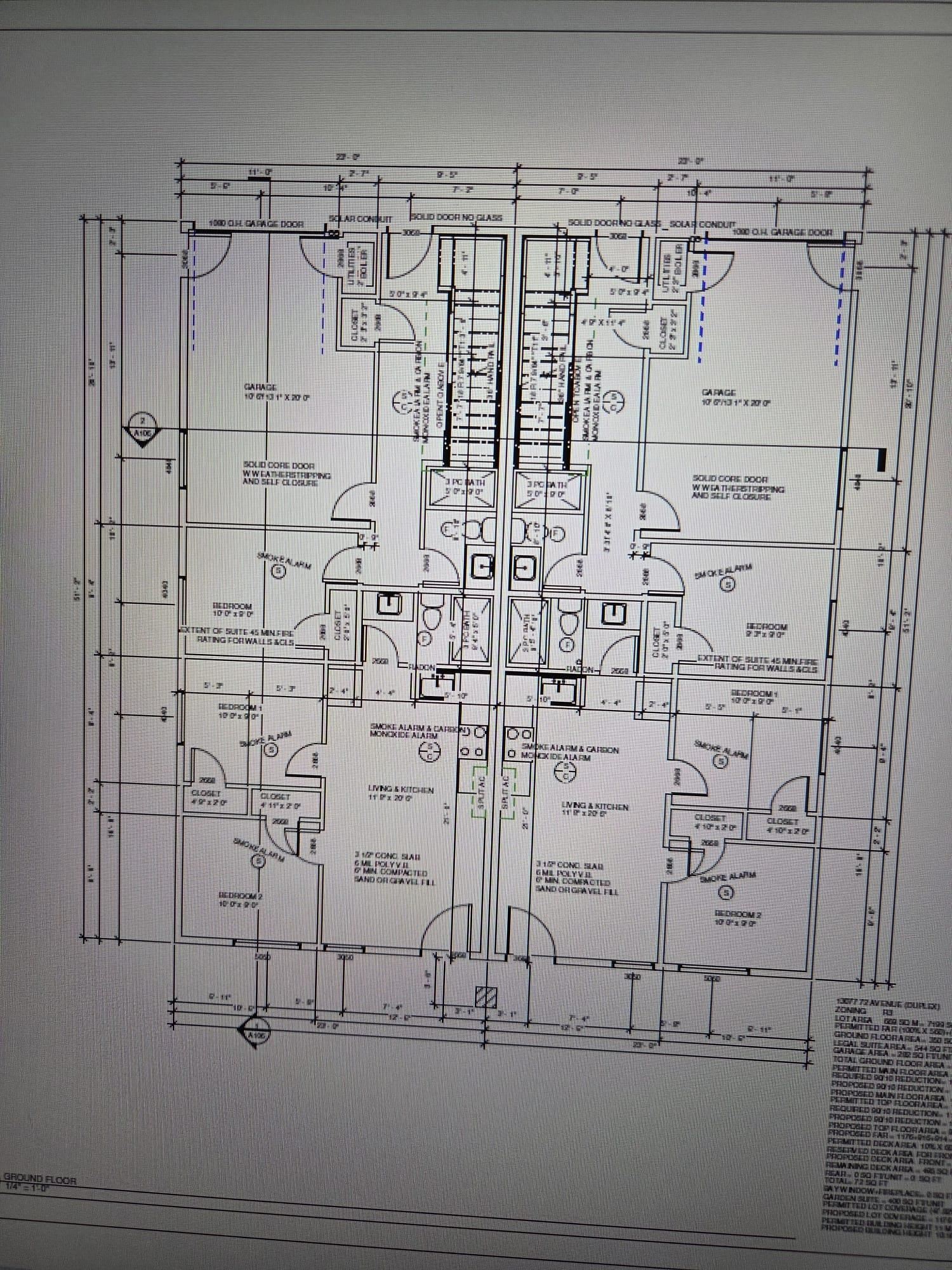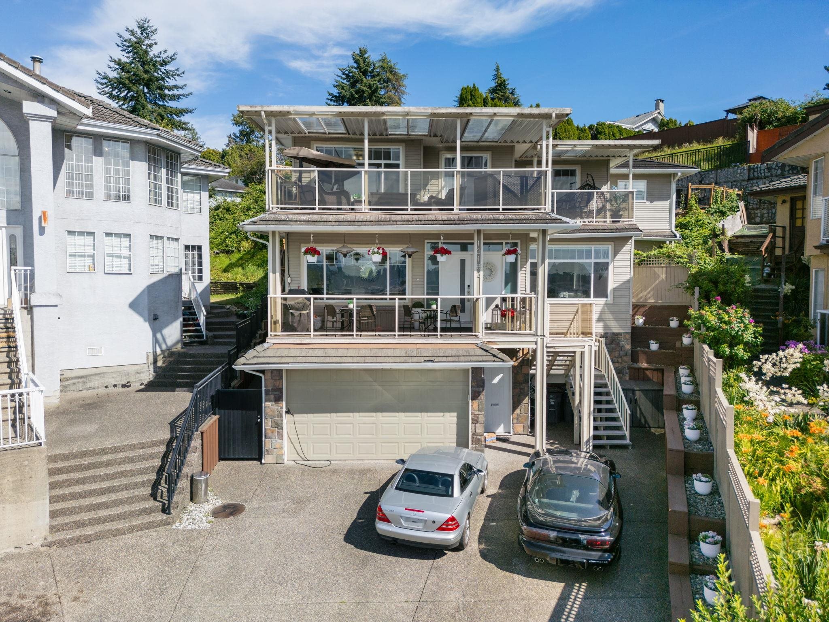
Highlights
Description
- Home value ($/Sqft)$350/Sqft
- Time on Houseful
- Property typeResidential
- CommunityShopping Nearby
- Median school Score
- Year built2004
- Mortgage payment
Discover this fully renovated family home perched at the end of a quiet cul-de-sac, perfectly positioned on top of a hill with sweeping views. Inside, you’ll find four spacious bedrooms upstairs — each with its own ensuite — offering comfort and privacy for everyone. The chef’s kitchen is a showstopper with gourmet appliances and plenty of room to cook and gather. Step out to the back deck featuring an outdoor kitchen and hot tub, ideal for entertaining year-round. Downstairs, a separate 2-bedroom basement suite provides excellent rental income or space for extended family. A rare blend of style, function, and stunning location — this is a home that truly stands out.
MLS®#R3058806 updated 2 weeks ago.
Houseful checked MLS® for data 2 weeks ago.
Home overview
Amenities / Utilities
- Heat source Radiant
- Sewer/ septic Public sewer, sanitary sewer, storm sewer
Exterior
- Construction materials
- Foundation
- Roof
- # parking spaces 6
- Parking desc
Interior
- # full baths 6
- # total bathrooms 6.0
- # of above grade bedrooms
- Appliances Washer/dryer, dishwasher, refrigerator, stove, freezer, microwave, oven, range top
Location
- Community Shopping nearby
- Area Bc
- Water source Public
- Zoning description Res
Lot/ Land Details
- Lot dimensions 7847.0
Overview
- Lot size (acres) 0.18
- Basement information Finished
- Building size 5422.0
- Mls® # R3058806
- Property sub type Single family residence
- Status Active
- Tax year 2024
Rooms Information
metric
- Laundry 2.235m X 3.023m
- Dining room 2.87m X 3.759m
- Bedroom 3.531m X 5.436m
- Bedroom 3.2m X 3.531m
- Pantry 1.422m X 2.108m
- Living room 3.454m X 7.417m
- Walk-in closet 1.956m X 2.134m
- Bedroom 3.277m X 6.502m
- Kitchen 2.87m X 4.013m
- Walk-in closet 1.702m X 2.464m
Level: Above - Sauna 1.448m X 1.753m
Level: Above - Walk-in closet 1.753m X 2.413m
Level: Above - Bedroom 4.47m X 4.572m
Level: Above - Utility 1.727m X 1.753m
Level: Above - Walk-in closet 2.692m X 3.505m
Level: Above - Bedroom 3.785m X 3.962m
Level: Above - Bedroom 4.597m X 4.674m
Level: Above - Storage 1.702m X 3.099m
Level: Main - Bar room 1.778m X 3.023m
Level: Main - Primary bedroom 5.029m X 6.756m
Level: Main - Family room 4.115m X 5.461m
Level: Main - Dining room 3.734m X 5.334m
Level: Main - Wok kitchen 2.667m X 3.531m
Level: Main - Kitchen 2.286m X 7.188m
Level: Main - Foyer 2.819m X 4.953m
Level: Main - Office 1.473m X 3.734m
Level: Main - Living room 3.531m X 5.537m
Level: Main
SOA_HOUSEKEEPING_ATTRS
- Listing type identifier Idx

Lock your rate with RBC pre-approval
Mortgage rate is for illustrative purposes only. Please check RBC.com/mortgages for the current mortgage rates
$-5,064
/ Month25 Years fixed, 20% down payment, % interest
$
$
$
%
$
%

Schedule a viewing
No obligation or purchase necessary, cancel at any time
Nearby Homes
Real estate & homes for sale nearby

