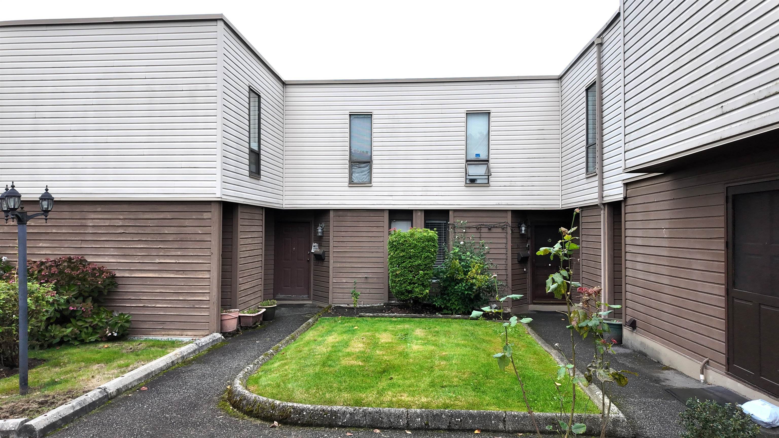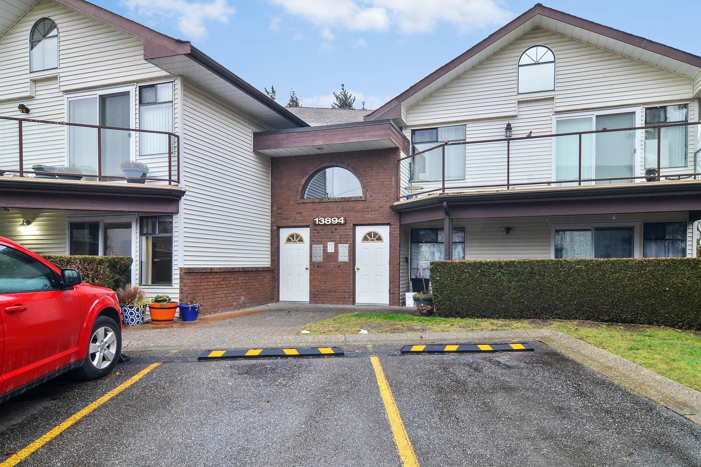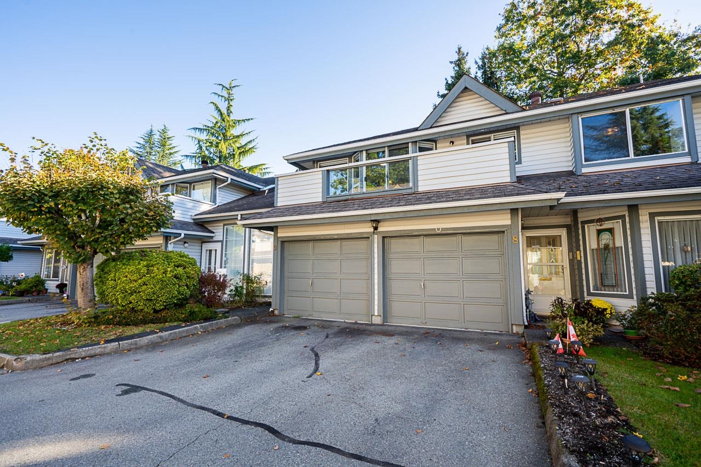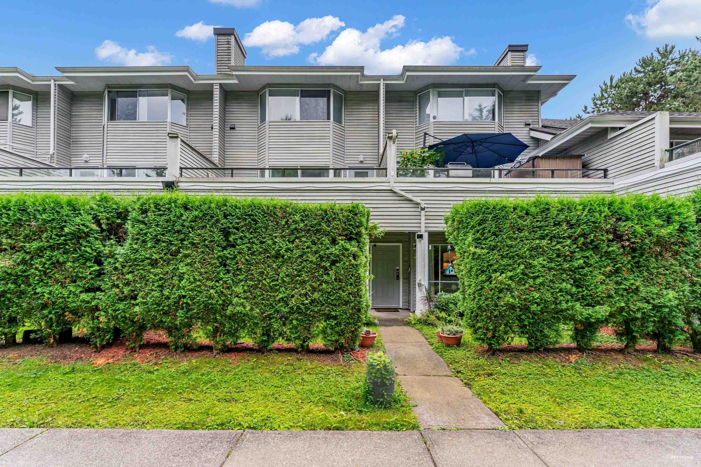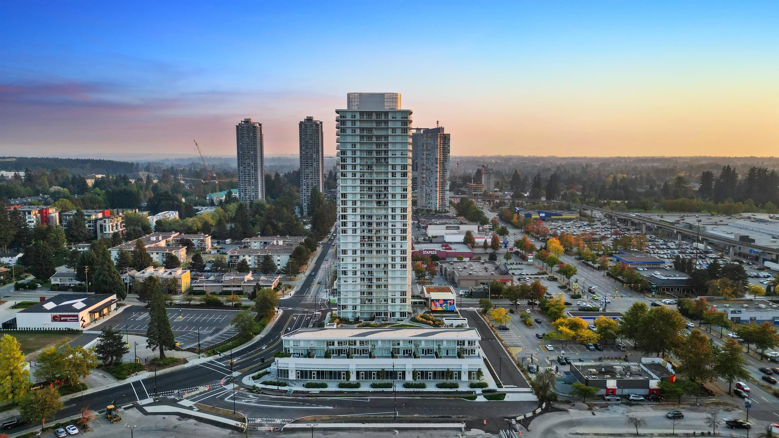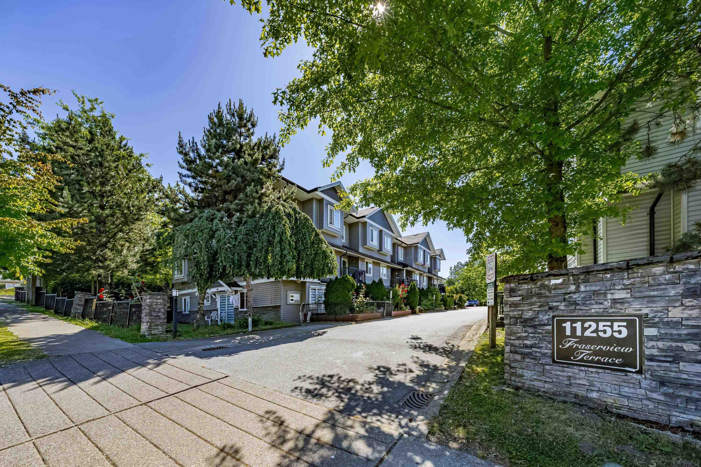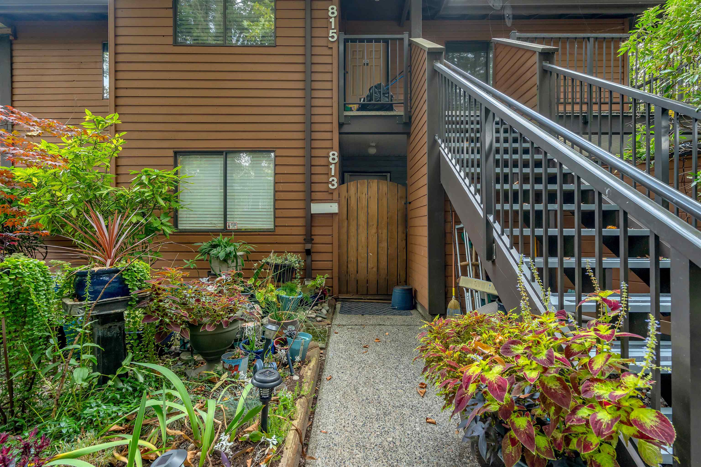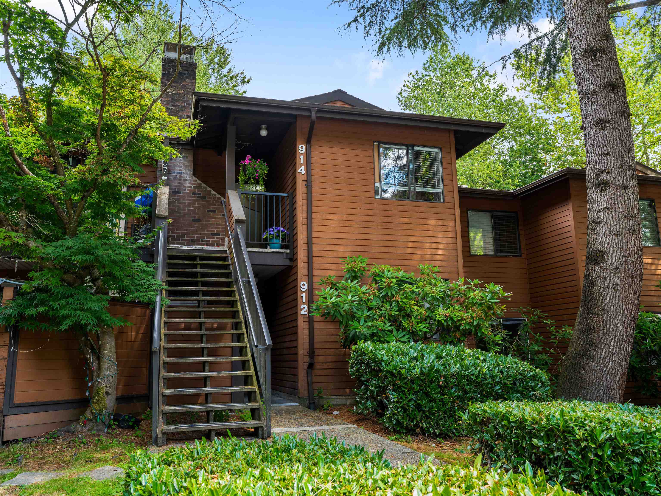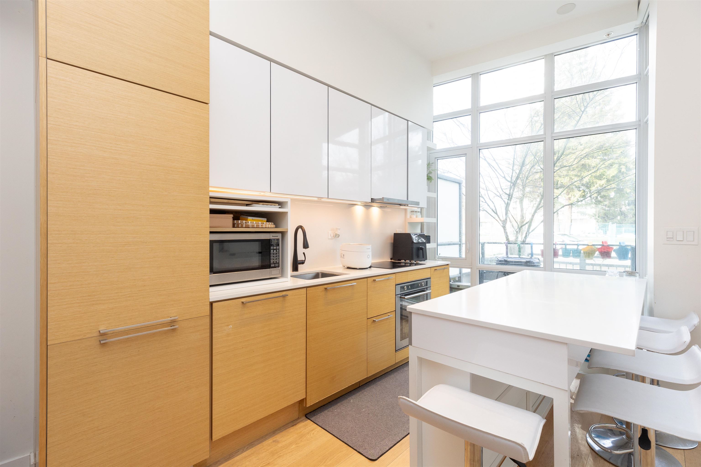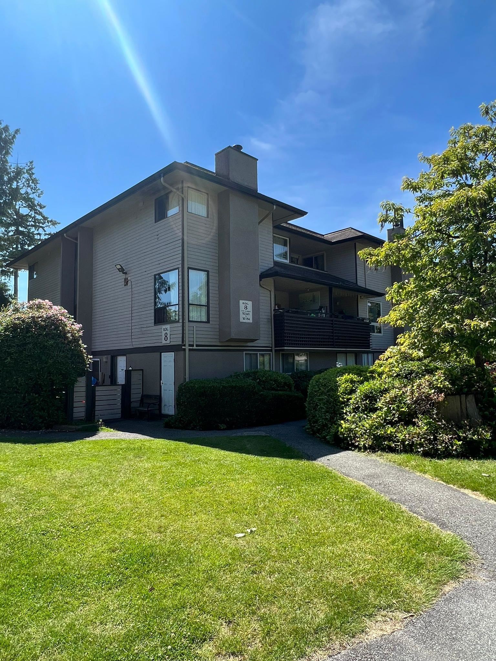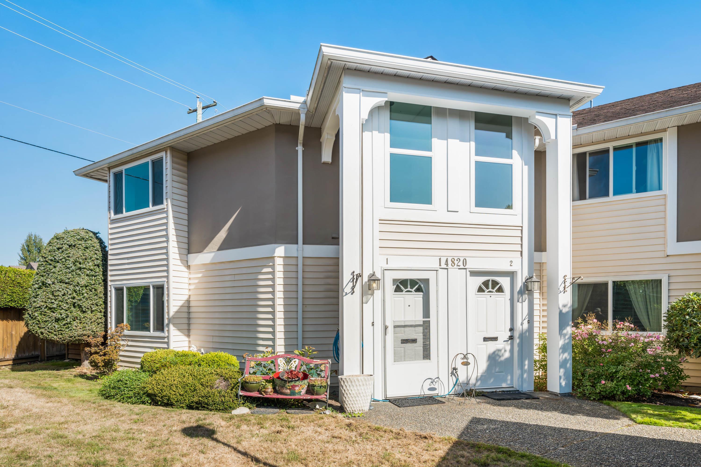- Houseful
- BC
- Surrey
- Surrey Metro Centre
- 10289 133 Street #113
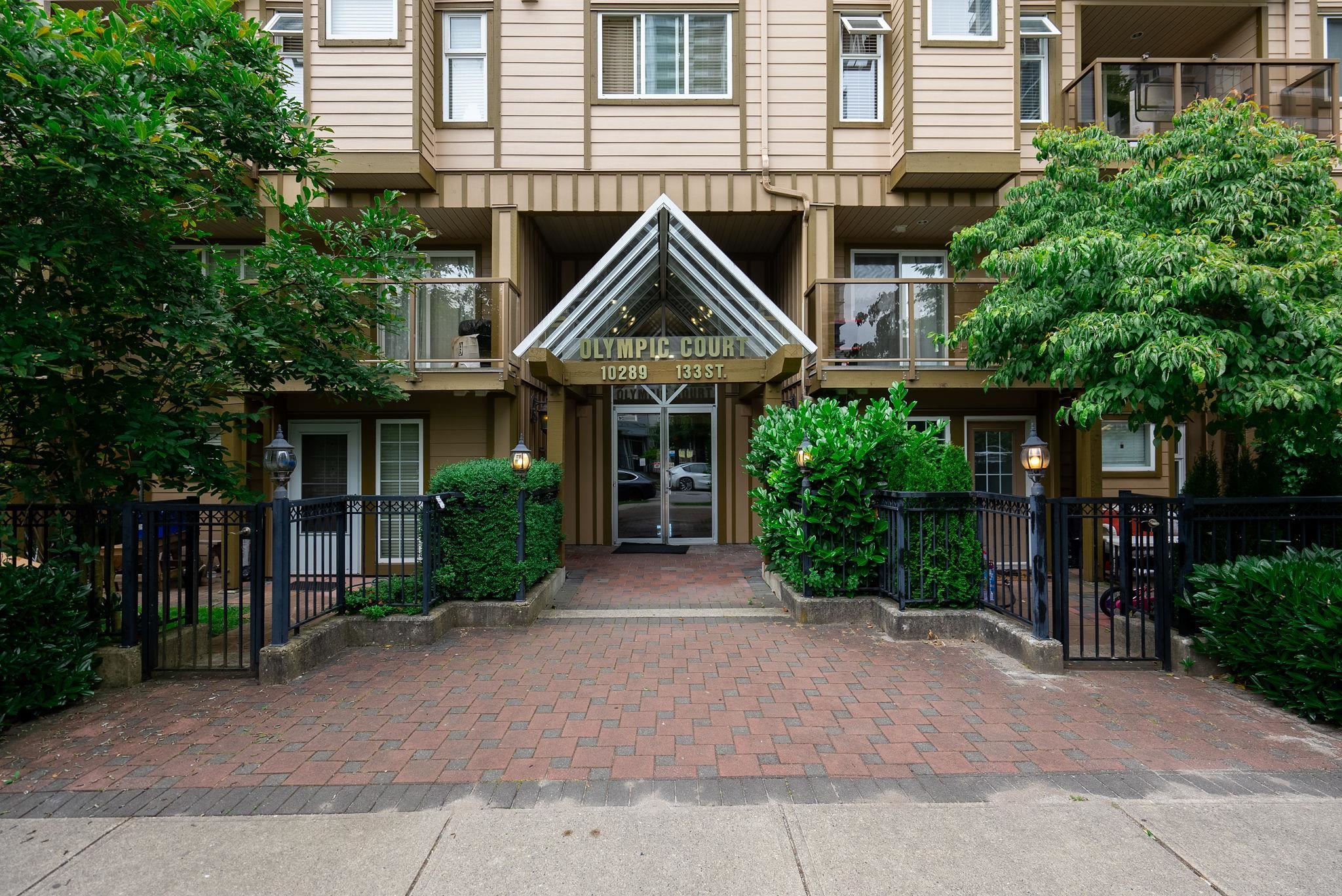
10289 133 Street #113
For Sale
106 Days
$699,000 $39K
$659,999
2 beds
2 baths
1,096 Sqft
10289 133 Street #113
For Sale
106 Days
$699,000 $39K
$659,999
2 beds
2 baths
1,096 Sqft
Highlights
Description
- Home value ($/Sqft)$602/Sqft
- Time on Houseful
- Property typeResidential
- Neighbourhood
- CommunityGated, Shopping Nearby
- Median school Score
- Year built2009
- Mortgage payment
Freshly updated and centrally located! This well-kept 2 bed, 2 bath townhome at Olympic Court boasts brand new flooring, plush carpets, and a fresh coat of paint throughout. Enjoy three separate entrances, plus a private patio and a spacious deck — perfect for indoor-outdoor living. The bright, open main living area and functional layout make it clean and move-in ready, with plenty of potential to add your personal touch. Ideally situated close to transit, shopping, and SFU Surrey Campus, it’s an excellent choice for first-time buyers and investors alike, offering strong rental potential. Affordable, comfortable, and full of future possibilities.
MLS®#R3024047 updated 2 weeks ago.
Houseful checked MLS® for data 2 weeks ago.
Home overview
Amenities / Utilities
- Heat source Baseboard, electric
- Sewer/ septic Public sewer, sanitary sewer, storm sewer
Exterior
- # total stories 4.0
- Construction materials
- Foundation
- Roof
- # parking spaces 1
- Parking desc
Interior
- # full baths 2
- # total bathrooms 2.0
- # of above grade bedrooms
- Appliances Washer/dryer, dishwasher, refrigerator, stove
Location
- Community Gated, shopping nearby
- Area Bc
- Subdivision
- Water source Public
- Zoning description Cd
Overview
- Basement information None
- Building size 1096.0
- Mls® # R3024047
- Property sub type Townhouse
- Status Active
- Virtual tour
- Tax year 2024
Rooms Information
metric
- Patio 1.854m X 3.277m
Level: Above - Walk-in closet 1.168m X 1.473m
Level: Above - Bedroom 2.997m X 3.708m
Level: Above - Bedroom 2.972m X 4.369m
Level: Above - Laundry 1.168m X 1.473m
Level: Above - Walk-in closet 1.118m X 2.261m
Level: Above - Foyer 1.067m X 1.93m
Level: Main - Kitchen 2.464m X 2.692m
Level: Main - Patio 3.48m X 4.42m
Level: Main - Dining room 2.743m X 2.972m
Level: Main - Mud room 1.118m X 2.235m
Level: Main - Living room 2.87m X 6.071m
Level: Main
SOA_HOUSEKEEPING_ATTRS
- Listing type identifier Idx

Lock your rate with RBC pre-approval
Mortgage rate is for illustrative purposes only. Please check RBC.com/mortgages for the current mortgage rates
$-1,760
/ Month25 Years fixed, 20% down payment, % interest
$
$
$
%
$
%

Schedule a viewing
No obligation or purchase necessary, cancel at any time
Nearby Homes
Real estate & homes for sale nearby

