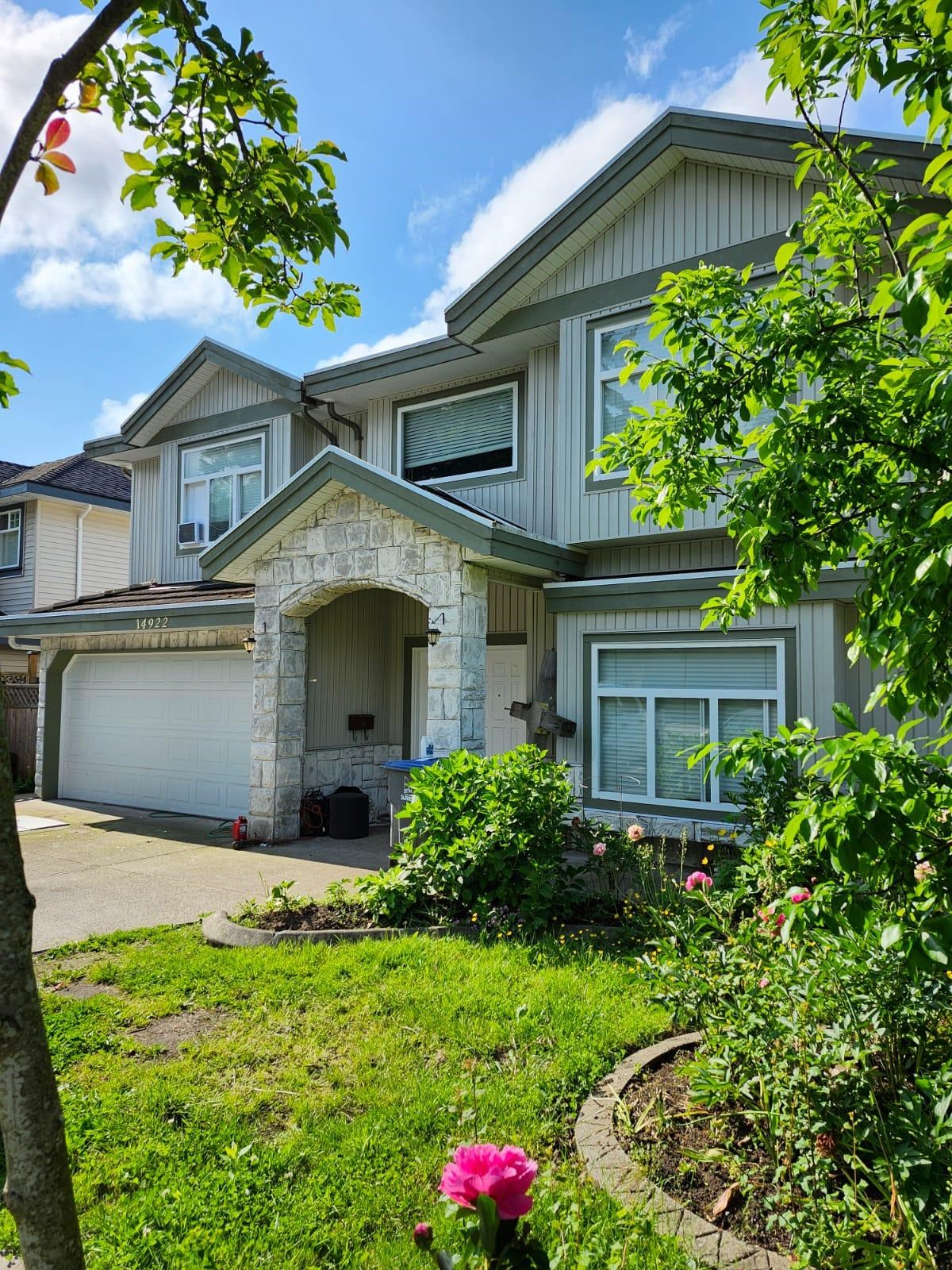- Houseful
- BC
- Surrey
- Guildford Town Centre
- 102a Avenue

Highlights
Description
- Home value ($/Sqft)$412/Sqft
- Time on Houseful
- Property typeResidential
- StyleBasement entry
- Neighbourhood
- CommunityShopping Nearby
- Median school Score
- Year built2005
- Mortgage payment
Spacious 10-bedroom, 7-bath home in a PRIME Guildford location with incredible future development potential! City plans call for a 4–6 story condo building—great investment opportunity. Features include covered decks, double garage, front & rear parking, a GREENHOUSE, lush garden, and even a apple & plum tree. Inside boasts hardwood floors, maple kitchen cabinets, fresh paint, and a smart, well-laid-out floor plan. Walking distance to Guildford Mall, transit, schools, restaurants, and recreation, plus quick access to Hwy 1 & Port Mann Bridge. A rare find blending comfort, convenience, and opportunity!
MLS®#R3059738 updated 1 day ago.
Houseful checked MLS® for data 1 day ago.
Home overview
Amenities / Utilities
- Heat source Baseboard, hot water
- Sewer/ septic Public sewer, sanitary sewer, storm sewer
Exterior
- Construction materials
- Foundation
- Roof
- Fencing Fenced
- # parking spaces 10
- Parking desc
Interior
- # full baths 6
- # half baths 1
- # total bathrooms 7.0
- # of above grade bedrooms
- Appliances Washer/dryer, dishwasher, refrigerator, stove
Location
- Community Shopping nearby
- Area Bc
- View No
- Water source Public
- Zoning description Res
Lot/ Land Details
- Lot dimensions 8421.0
Overview
- Lot size (acres) 0.19
- Basement information Full
- Building size 4854.0
- Mls® # R3059738
- Property sub type Single family residence
- Status Active
- Tax year 2025
Rooms Information
metric
- Family room 3.429m X 5.944m
- Kitchen 2.464m X 2.565m
- Bedroom 3.073m X 3.48m
- Kitchen 3.099m X 3.429m
- Living room 3.581m X 6.833m
- Living room 5.359m X 5.994m
- Bedroom 3.073m X 3.099m
- Bedroom 4.724m X 4.115m
- Bedroom 3.962m X 4.14m
- Bedroom 2.972m X 4.369m
- Bedroom 3.607m X 4.039m
- Other 2.438m X 3.734m
- Bedroom 3.2m X 3.556m
Level: Main - Kitchen 4.115m X 5.588m
Level: Main - Bedroom 4.191m X 4.648m
Level: Main - Primary bedroom 4.343m X 5.385m
Level: Main - Dining room 2.515m X 4.14m
Level: Main - Family room 3.708m X 5.588m
Level: Main - Living room 3.658m X 5.004m
Level: Main - Bedroom 3.2m X 3.683m
Level: Main
SOA_HOUSEKEEPING_ATTRS
- Listing type identifier Idx

Lock your rate with RBC pre-approval
Mortgage rate is for illustrative purposes only. Please check RBC.com/mortgages for the current mortgage rates
$-5,330
/ Month25 Years fixed, 20% down payment, % interest
$
$
$
%
$
%

Schedule a viewing
No obligation or purchase necessary, cancel at any time
Nearby Homes
Real estate & homes for sale nearby









