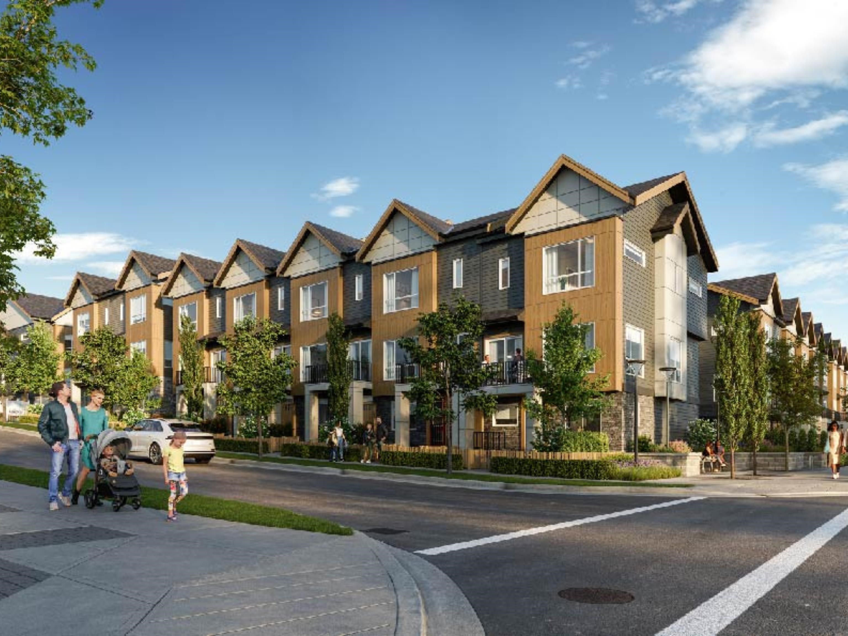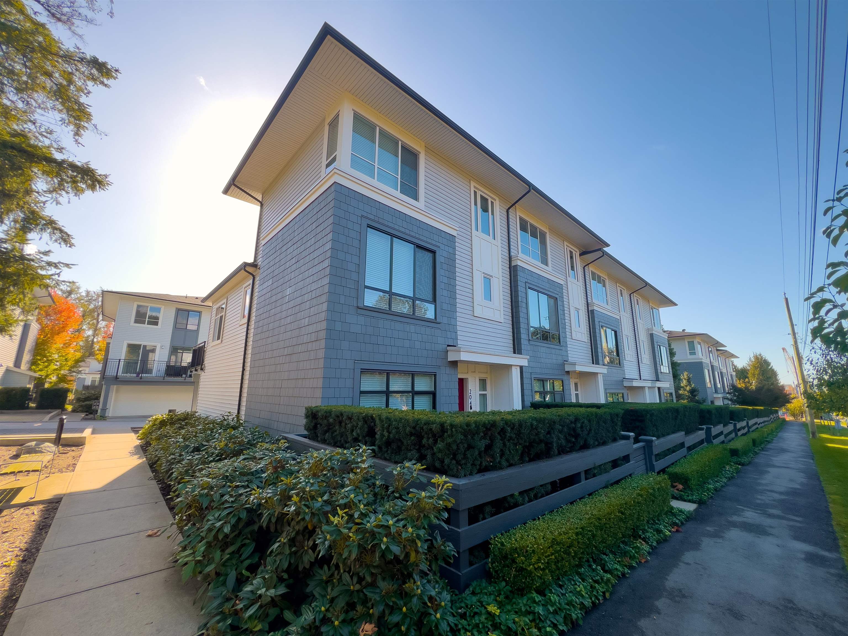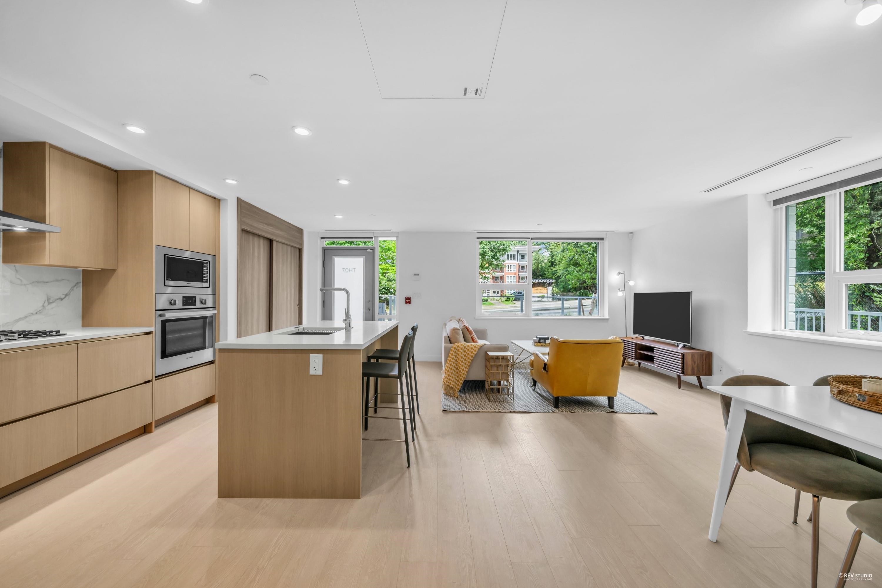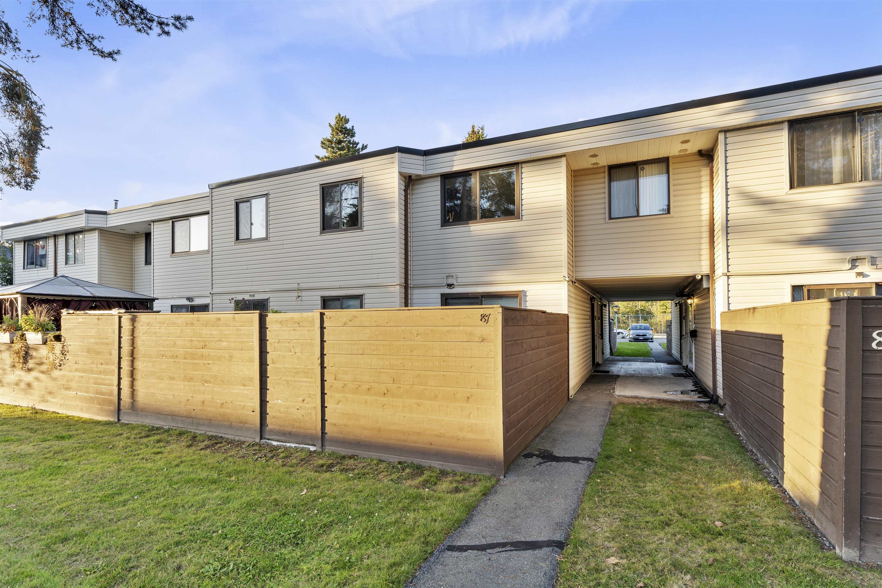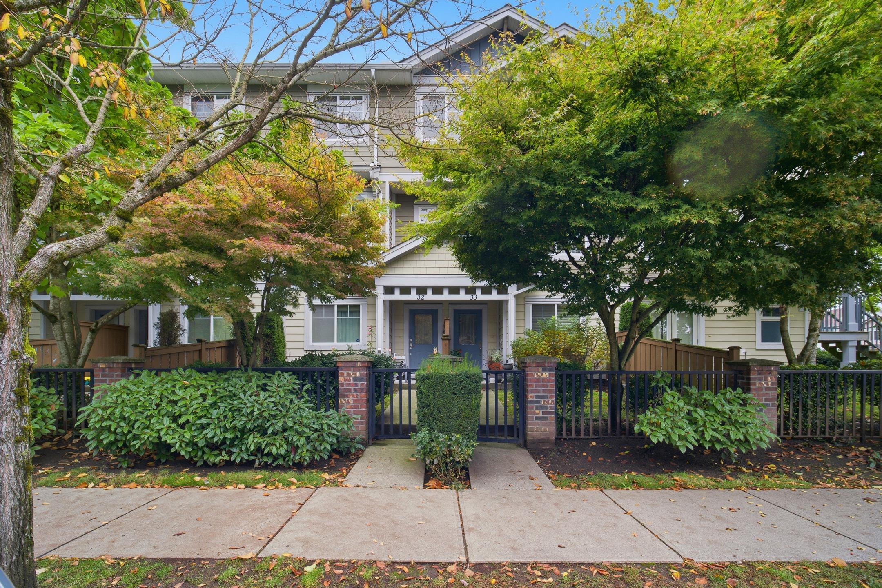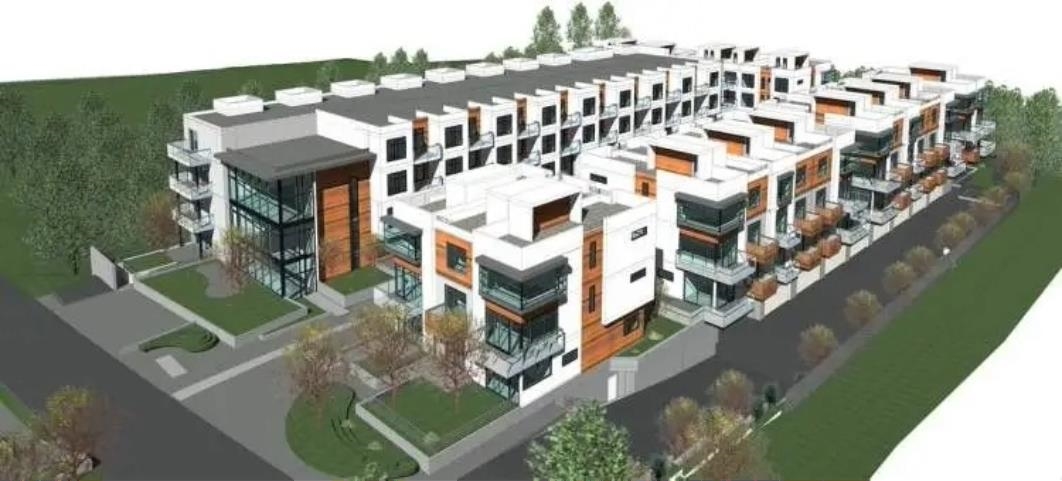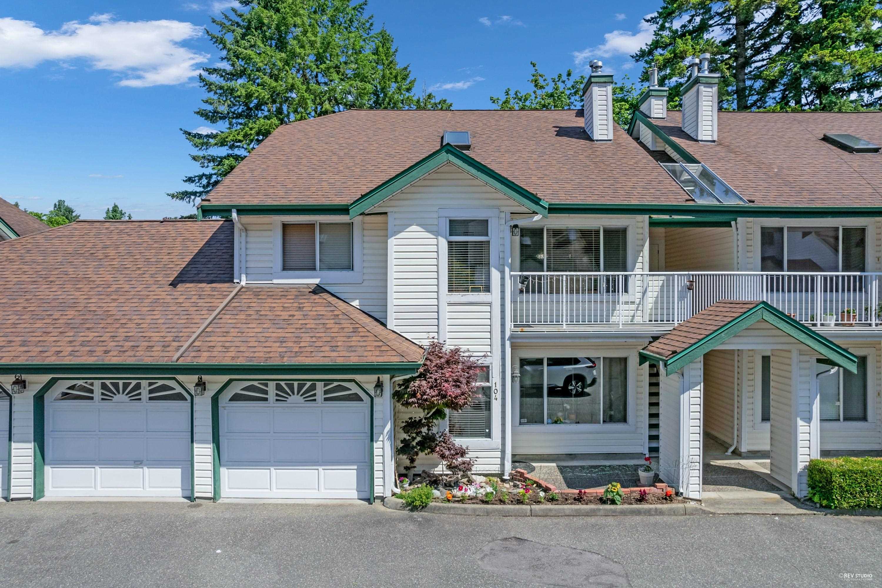
10308 155a Street #204
For Sale
127 Days
$835,000 $56K
$779,000
4 beds
2 baths
1,722 Sqft
10308 155a Street #204
For Sale
127 Days
$835,000 $56K
$779,000
4 beds
2 baths
1,722 Sqft
Highlights
Description
- Home value ($/Sqft)$452/Sqft
- Time on Houseful
- Property typeResidential
- CommunityGated, Shopping Nearby
- Median school Score
- Year built1990
- Mortgage payment
Welcome to Paddington Place—a charming, gated community nestled in the heart of Guildford. Upper-level townhouse featuring 4 bedrooms and 2 bathrooms, ideal for families seeking comfort and convenience. Enjoy outdoor living with a private balcony overlooking the serene greenbelt, offering a peaceful retreat. The unit includes a single-car garage with additional open parking and visitor spots available. Located just minutes from Guildford Town Centre, offering shopping, dining, and entertainment options. Easy access to public transit and major routes, facilitating convenient commuting.
MLS®#R3013790 updated 1 month ago.
Houseful checked MLS® for data 1 month ago.
Home overview
Amenities / Utilities
- Heat source Electric, hot water, natural gas
- Sewer/ septic Public sewer, sanitary sewer
Exterior
- Construction materials
- Foundation
- Roof
- # parking spaces 1
- Parking desc
Interior
- # full baths 2
- # total bathrooms 2.0
- # of above grade bedrooms
- Appliances Washer/dryer, dishwasher, refrigerator, stove
Location
- Community Gated, shopping nearby
- Area Bc
- Subdivision
- Water source Public
- Zoning description Rm45
- Directions 6dea23ada262dba3a594db4bc3f5e9fa
Overview
- Basement information None
- Building size 1722.0
- Mls® # R3013790
- Property sub type Townhouse
- Status Active
- Tax year 2024
Rooms Information
metric
- Primary bedroom 3.531m X 5.004m
Level: Above - Walk-in closet 1.702m X 1.118m
Level: Above - Bedroom 2.997m X 5.105m
Level: Above - Walk-in closet 1.651m X 1.118m
Level: Above - Dining room 3.454m X 3.48m
Level: Main - Walk-in closet 1.448m X 2.642m
Level: Main - Porch (enclosed) 2.997m X 1.092m
Level: Main - Pantry 1.473m X 1.524m
Level: Main - Laundry 1.473m X 4.039m
Level: Main - Kitchen 3.454m X 3.607m
Level: Main - Bedroom 3.023m X 4.42m
Level: Main - Living room 4.089m X 4.343m
Level: Main - Bedroom 3.023m X 7.29m
Level: Main
SOA_HOUSEKEEPING_ATTRS
- Listing type identifier Idx

Lock your rate with RBC pre-approval
Mortgage rate is for illustrative purposes only. Please check RBC.com/mortgages for the current mortgage rates
$-2,077
/ Month25 Years fixed, 20% down payment, % interest
$
$
$
%
$
%

Schedule a viewing
No obligation or purchase necessary, cancel at any time
Nearby Homes
Real estate & homes for sale nearby

