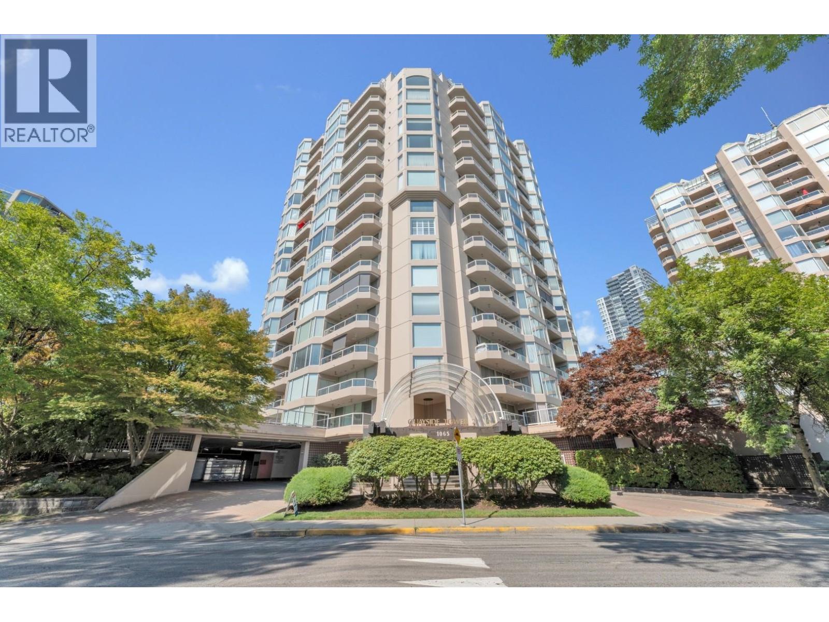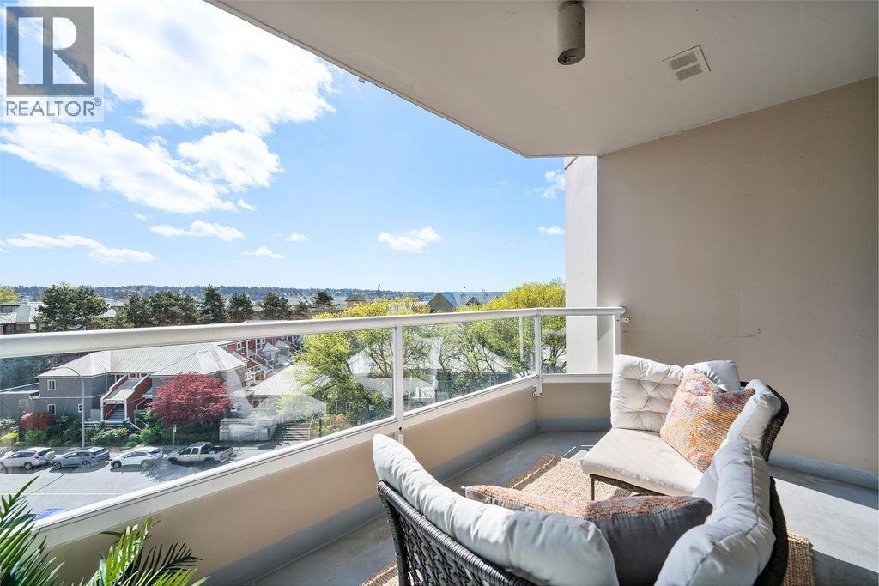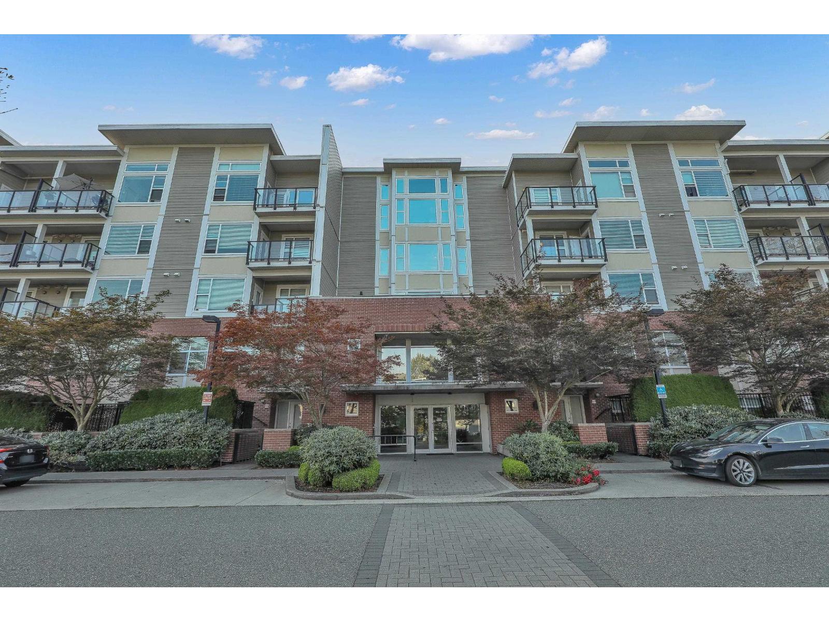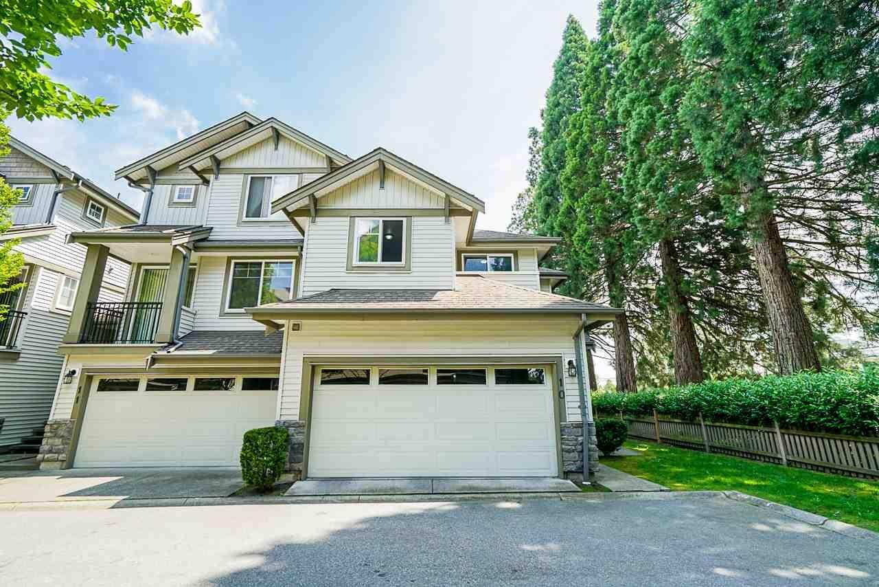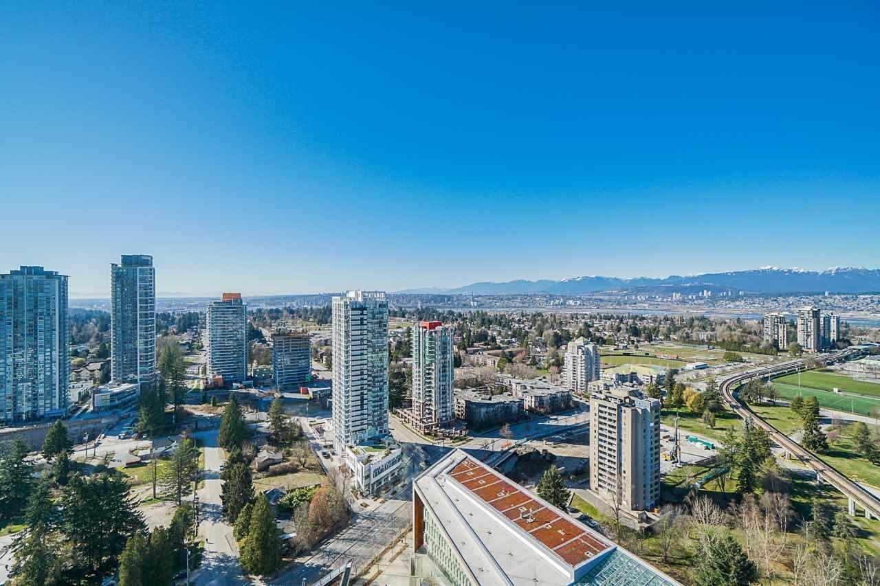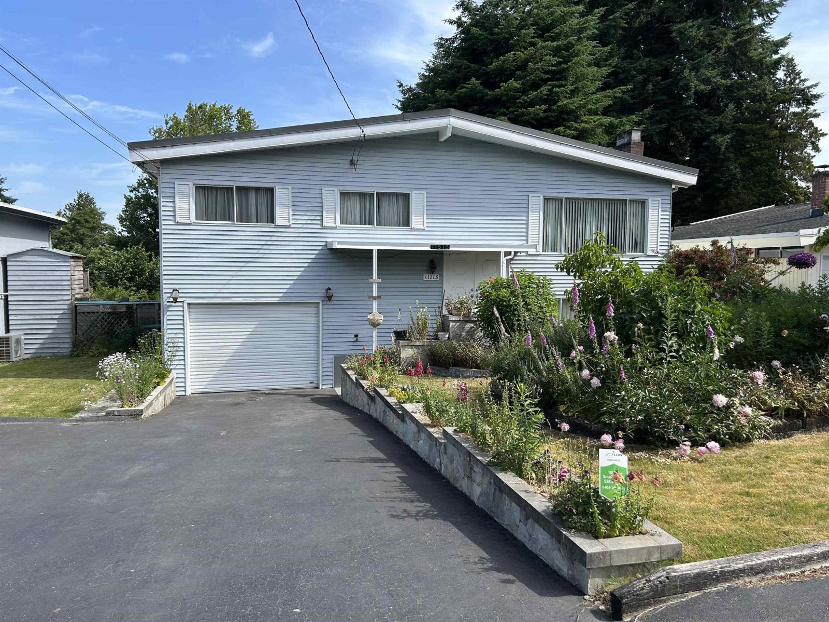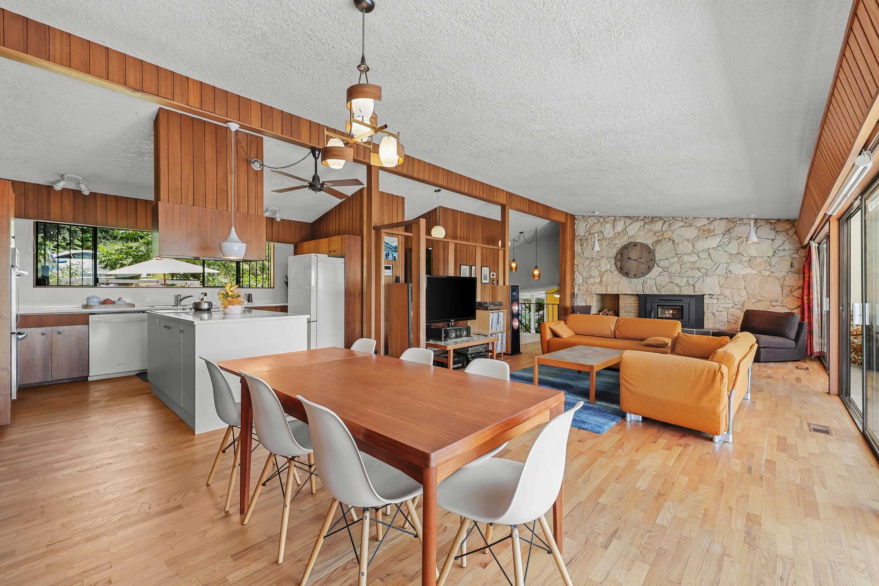
Highlights
Description
- Home value ($/Sqft)$344/Sqft
- Time on Houseful
- Property typeResidential
- StyleSplit entry
- CommunityShopping Nearby
- Median school Score
- Year built1968
- Mortgage payment
Architect-designed 1968 mid-century home with sweeping views of the Fraser River, mountains & Burnaby skyline. Set on a large corner lot, this 4 bed, 4 bath residence offers 2,577 sqft of living space plus 1,143 sqft of solarium & garage. Full of character with original hardwood floors, wood paneling & kitchen cabinetry, along with spacious open living areas, charming wood-burning fireplaces, a sauna & an updated main kitchen with premium appliances. The expansive solarium invites year-round indoor-outdoor living. Mature fruit trees and curated plants create a private garden oasis. Parking for up to 7 vehicles—double garage, carports & open driveways—plus room for an RV. Live in, hold, or build your dream view home. This one checks all the boxes.
Home overview
- Heat source Forced air
- Sewer/ septic Public sewer, sanitary sewer, storm sewer
- Construction materials
- Foundation
- Roof
- Fencing Fenced
- # parking spaces 7
- Parking desc
- # full baths 2
- # half baths 2
- # total bathrooms 4.0
- # of above grade bedrooms
- Appliances Washer/dryer, dishwasher, refrigerator, stove
- Community Shopping nearby
- Area Bc
- View Yes
- Water source Public
- Zoning description R3
- Directions B652c15bf963bac598f89e7c933c5f1c
- Lot dimensions 8175.0
- Lot size (acres) 0.19
- Basement information None
- Building size 3720.0
- Mls® # R3028452
- Property sub type Single family residence
- Status Active
- Virtual tour
- Tax year 2024
- Sauna 1.829m X 1.549m
- Solarium 9.55m X 7.163m
- Primary bedroom 5.436m X 5.563m
- Bedroom 3.124m X 4.394m
- Bedroom 3.124m X 4.394m
- Walk-in closet 2.032m X 1.651m
- Bedroom 6.604m X 5.512m
- Living room 5.74m X 4.394m
Level: Main - Dining room 4.369m X 3.81m
Level: Main - Solarium 5.867m X 6.223m
Level: Main - Kitchen 4.267m X 3.505m
Level: Main - Laundry 1.854m X 1.778m
Level: Main
- Listing type identifier Idx

$-3,411
/ Month

