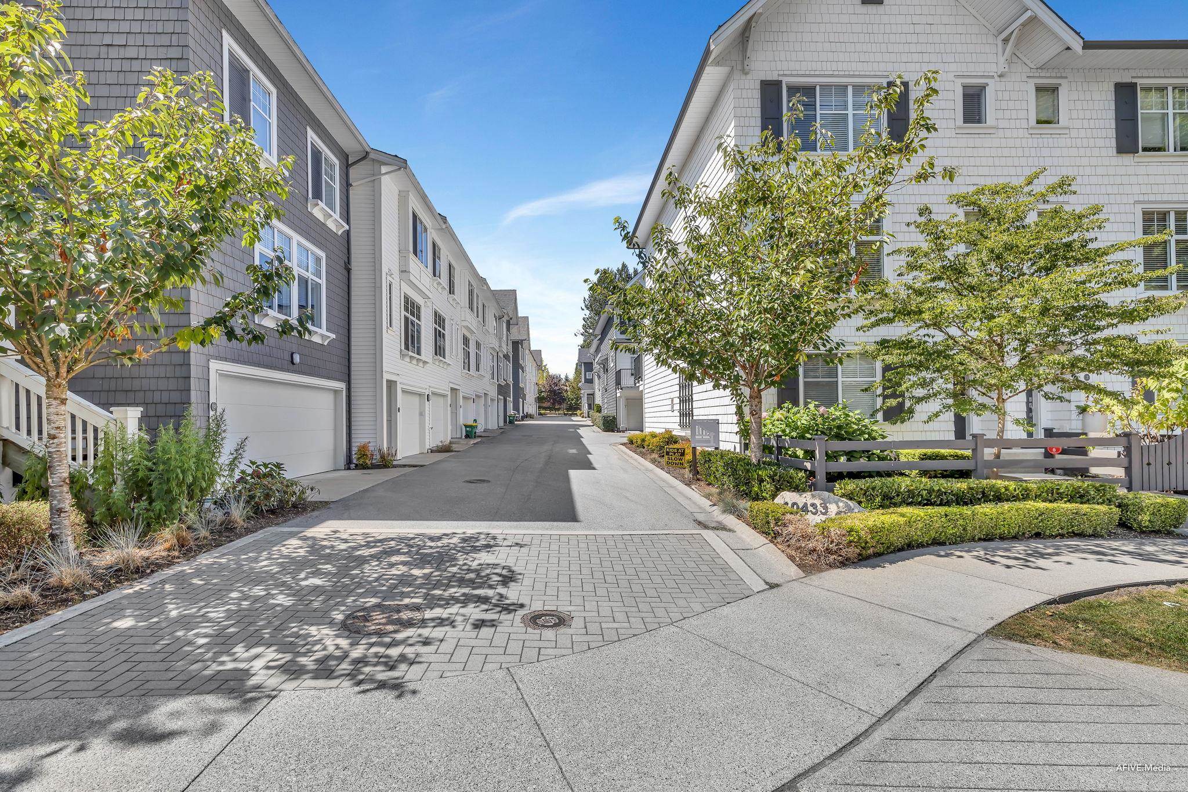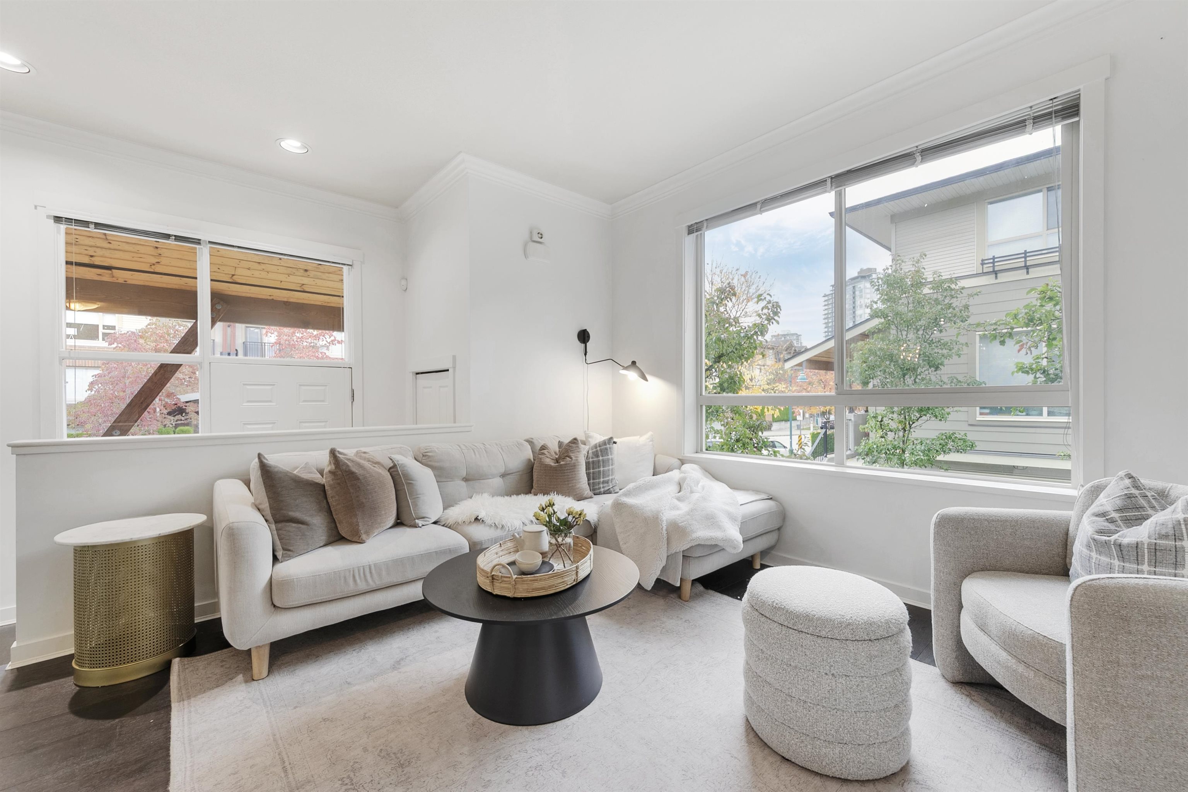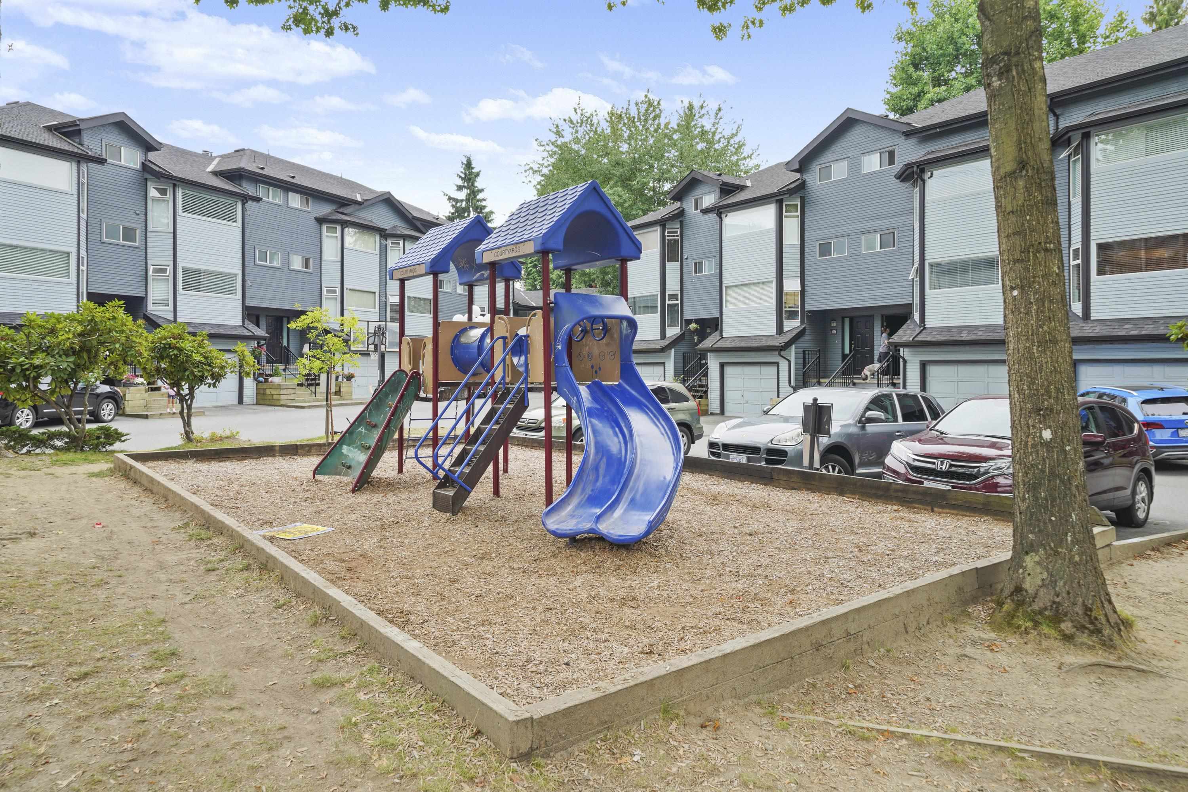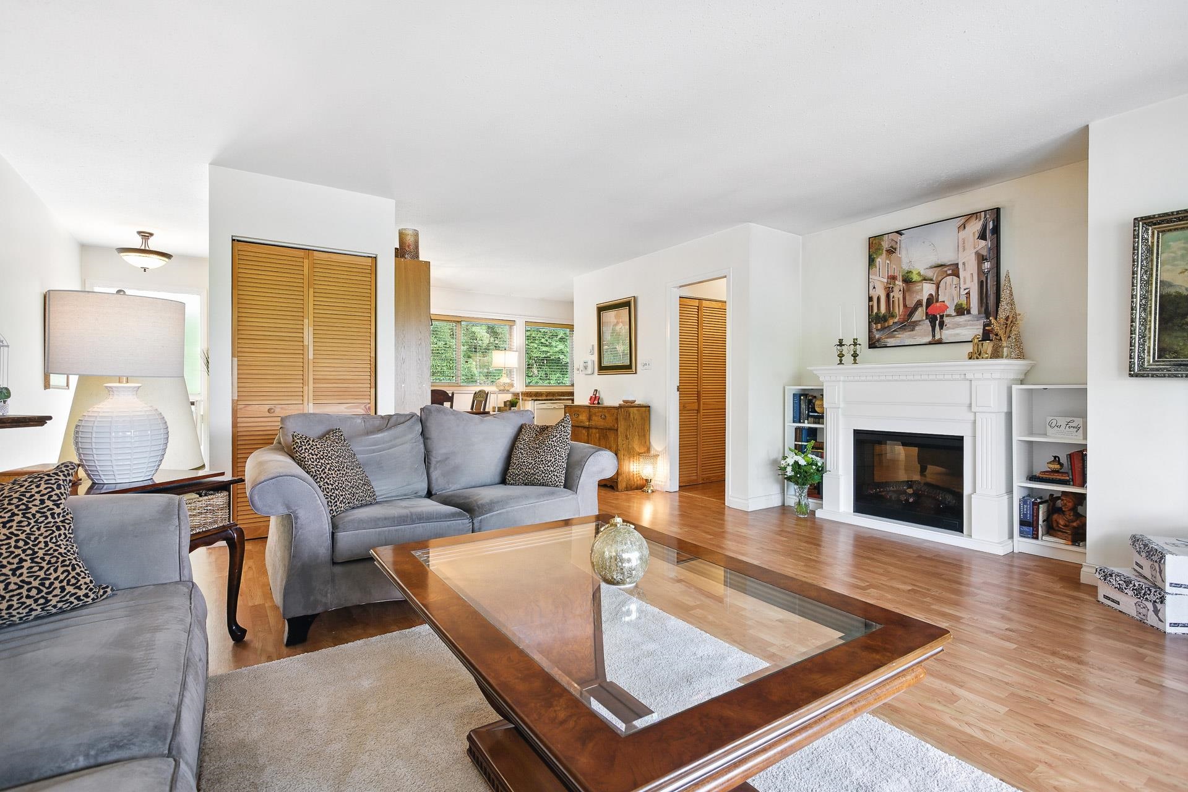
Highlights
Description
- Home value ($/Sqft)$549/Sqft
- Time on Houseful
- Property typeResidential
- Style3 storey
- CommunityShopping Nearby
- Median school Score
- Year built2017
- Mortgage payment
Built by award-winning Dawson + Sawyer, this immaculate END UNIT townhome offers 4 bedrooms, 4 bathrooms, and a spacious side-by-side double garage. The main floor features a bright, open-concept layout with living, dining, and family rooms, plus a powder room. The modern kitchen is equipped with quartz countertops, stainless steel appliances, and opens onto a large balcony. Upstairs includes a spacious primary bedroom with walk-in closet and a luxurious ensuite with soaker tub, shower, and double vanity. A large bedroom with ensuite on the lower level is ideal for guests or in-laws. Enjoy a 2-level clubhouse, easy access to Hwy 1, and walkability to schools, transit, Tynehead Park, and Guildford Village. Open house: 2-4pm, 9/20 (Sat)
MLS®#R3032789 updated 1 month ago.
Houseful checked MLS® for data 1 month ago.
Home overview
Amenities / Utilities
- Heat source Baseboard, electric
- Sewer/ septic Public sewer, sanitary sewer, storm sewer
Exterior
- # total stories 3.0
- Construction materials
- Foundation
- Roof
- # parking spaces 2
- Parking desc
Interior
- # full baths 3
- # half baths 1
- # total bathrooms 4.0
- # of above grade bedrooms
- Appliances Washer/dryer, dishwasher, refrigerator, stove, microwave
Location
- Community Shopping nearby
- Area Bc
- Subdivision
- Water source Public
- Zoning description Rm30
- Directions F1c294a6c2dcb2dc133696951c17dfc5
Overview
- Basement information None
- Building size 1782.0
- Mls® # R3032789
- Property sub type Townhouse
- Status Active
- Virtual tour
- Tax year 2024
Rooms Information
metric
- Bedroom 3.251m X 3.454m
- Foyer 4.242m X 2.134m
- Laundry 1.549m X 0.94m
- Walk-in closet 1.219m X 2.515m
Level: Above - Bedroom 3.861m X 2.896m
Level: Above - Primary bedroom 3.886m X 3.607m
Level: Above - Bedroom 3.759m X 2.718m
Level: Above - Kitchen 4.851m X 2.642m
Level: Main - Living room 3.962m X 4.216m
Level: Main - Family room 4.851m X 3.073m
Level: Main - Dining room 2.54m X 4.674m
Level: Main
SOA_HOUSEKEEPING_ATTRS
- Listing type identifier Idx

Lock your rate with RBC pre-approval
Mortgage rate is for illustrative purposes only. Please check RBC.com/mortgages for the current mortgage rates
$-2,611
/ Month25 Years fixed, 20% down payment, % interest
$
$
$
%
$
%

Schedule a viewing
No obligation or purchase necessary, cancel at any time
Nearby Homes
Real estate & homes for sale nearby









