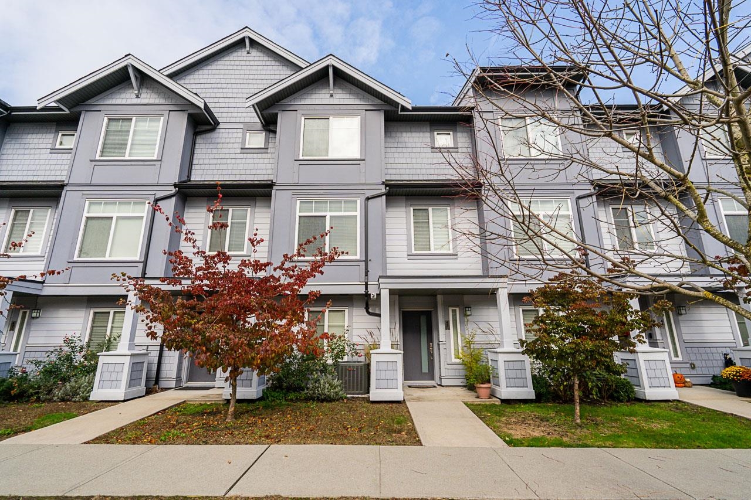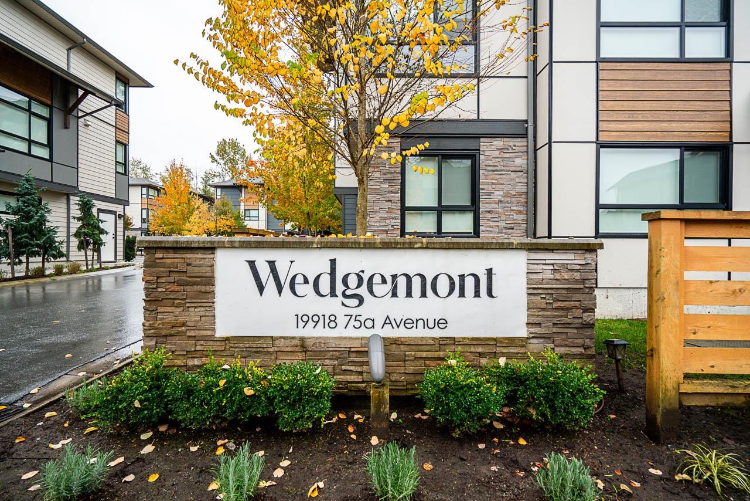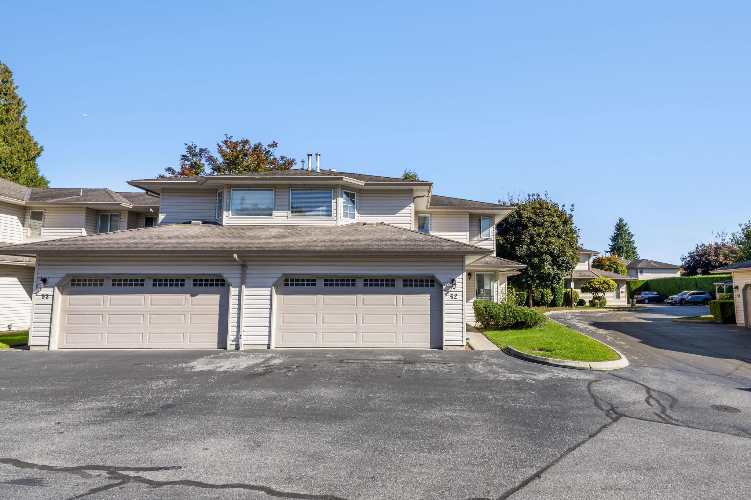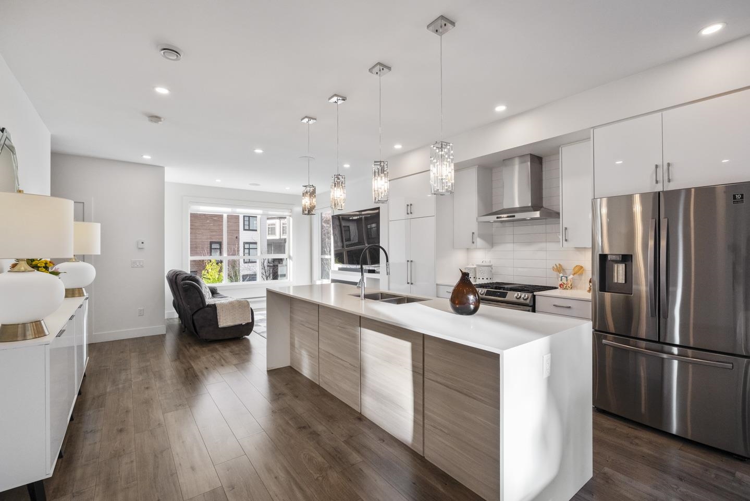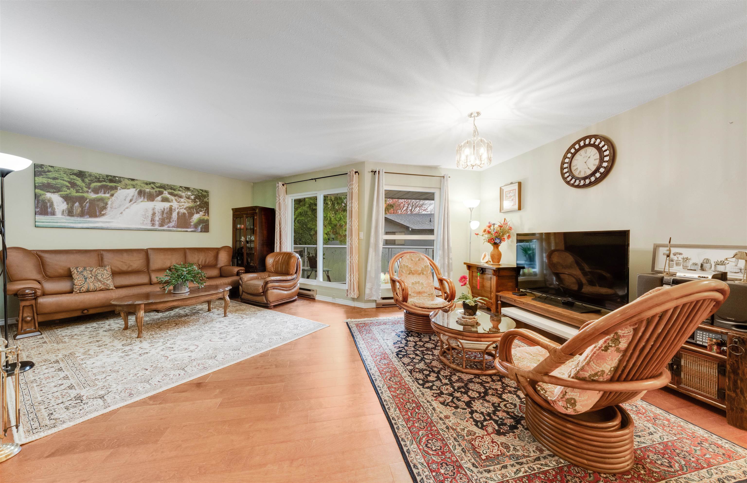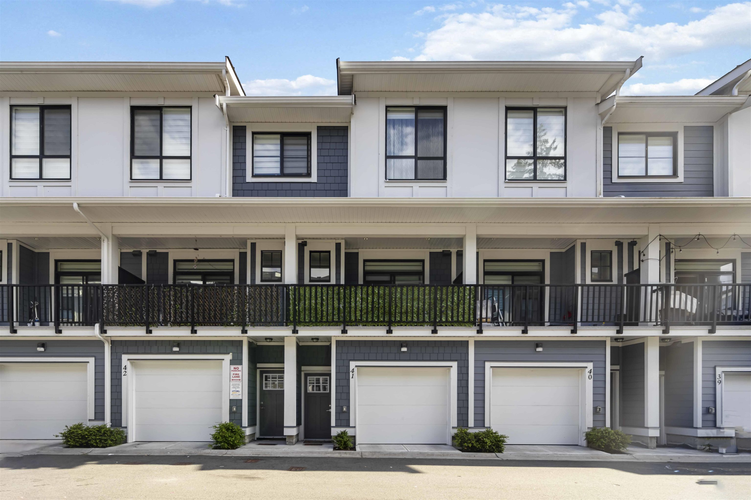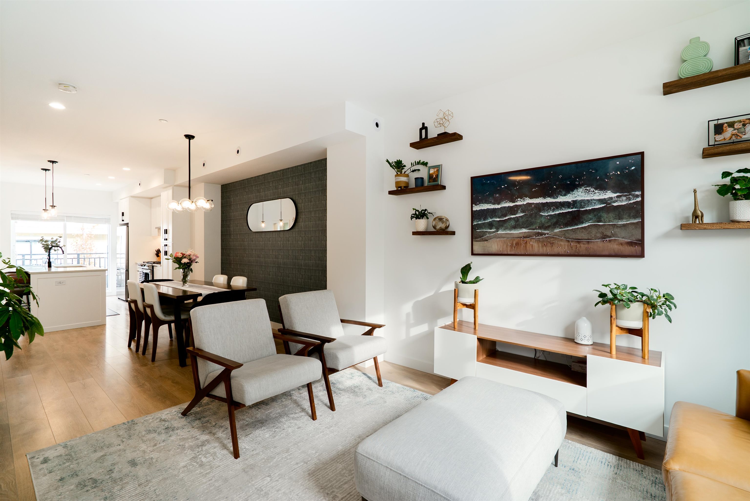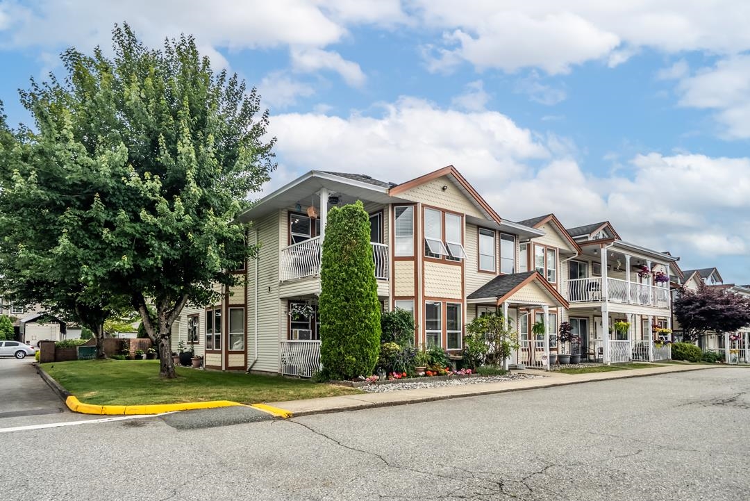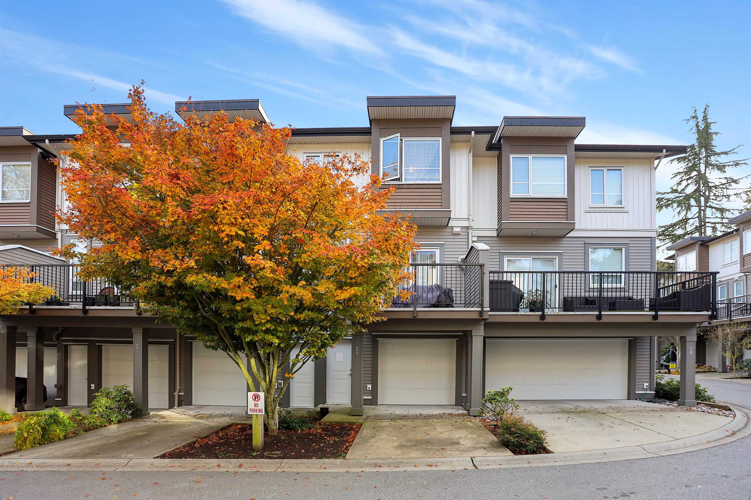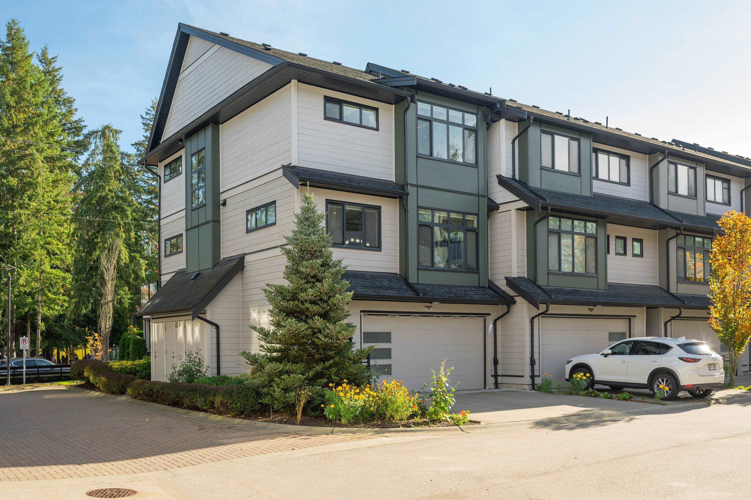Select your Favourite features
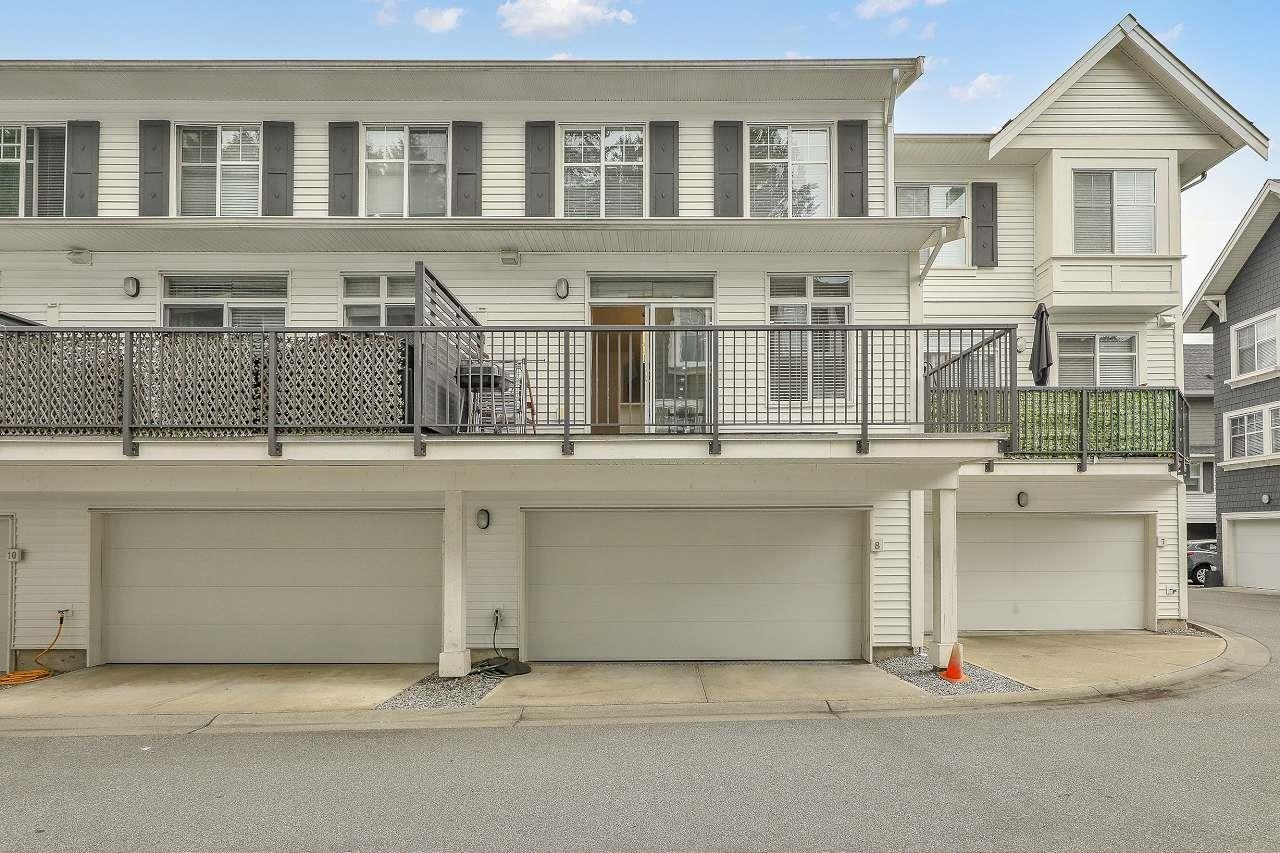
Highlights
Description
- Home value ($/Sqft)$552/Sqft
- Time on Houseful
- Property typeResidential
- Style3 storey
- CommunityShopping Nearby
- Median school Score
- Year built2017
- Mortgage payment
Welcome to Guildford The Great II by award-winning Dawson & Sawyer. Tastefully UPDATED 4bed, 4 bath & spacious DOUBLE side by side garage TOWNHOUSE. Brand NEW updates include; Modern SHAKER Style kitchen & bathroom CABINETS, AUSTRIAN OAK laminate FLOORS on all levels, LED Pot lights, Home Depot installed bathroom PORCELAIN tiles, microwave & exhaust combo, & EPOXY garage, fresh paint throughout & more. BONUS, below a LARGE bedroom w/ ENSUITE perfect for mortgage helper, guests, or in-laws. Enjoy a 2-level clubhouse, PERFECT walkability Steps to Guildford Village, schools / transit, & seconds to Hwy 1 exit. First Open House Sat & Sun November 8/9 2-4PM.
MLS®#R3064026 updated 7 hours ago.
Houseful checked MLS® for data 7 hours ago.
Home overview
Amenities / Utilities
- Heat source Electric
- Sewer/ septic Public sewer, septic tank
Exterior
- # total stories 3.0
- Construction materials
- Foundation
- Roof
- Fencing Fenced
- # parking spaces 2
- Parking desc
Interior
- # full baths 3
- # half baths 1
- # total bathrooms 4.0
- # of above grade bedrooms
- Appliances Washer/dryer, dishwasher, refrigerator, stove, microwave
Location
- Community Shopping nearby
- Area Bc
- Subdivision
- View Yes
- Water source Public
- Zoning description Rm30
Overview
- Basement information None
- Building size 1807.0
- Mls® # R3064026
- Property sub type Townhouse
- Status Active
- Tax year 2025
Rooms Information
metric
- Porch (enclosed) 1.448m X 2.184m
- Bedroom 3.277m X 3.404m
- Foyer 2.134m X 2.438m
- Bedroom 2.896m X 3.835m
Level: Above - Bedroom 2.667m X 3.734m
Level: Above - Walk-in closet 1.499m X 2.438m
Level: Above - Primary bedroom 3.658m X 3.785m
Level: Above - Dining room 3.226m X 4.724m
Level: Main - Living room 4.166m X 6.528m
Level: Main - Kitchen 2.667m X 4.724m
Level: Main
SOA_HOUSEKEEPING_ATTRS
- Listing type identifier Idx

Lock your rate with RBC pre-approval
Mortgage rate is for illustrative purposes only. Please check RBC.com/mortgages for the current mortgage rates
$-2,661
/ Month25 Years fixed, 20% down payment, % interest
$
$
$
%
$
%

Schedule a viewing
No obligation or purchase necessary, cancel at any time
Nearby Homes
Real estate & homes for sale nearby

