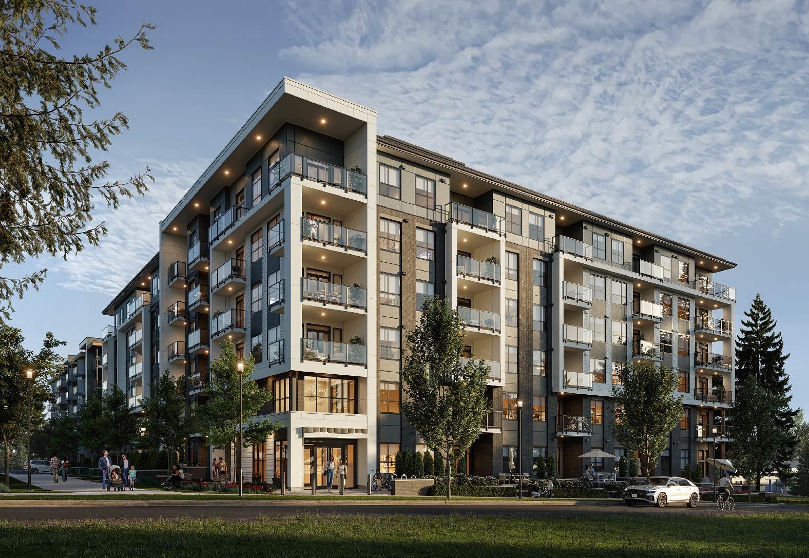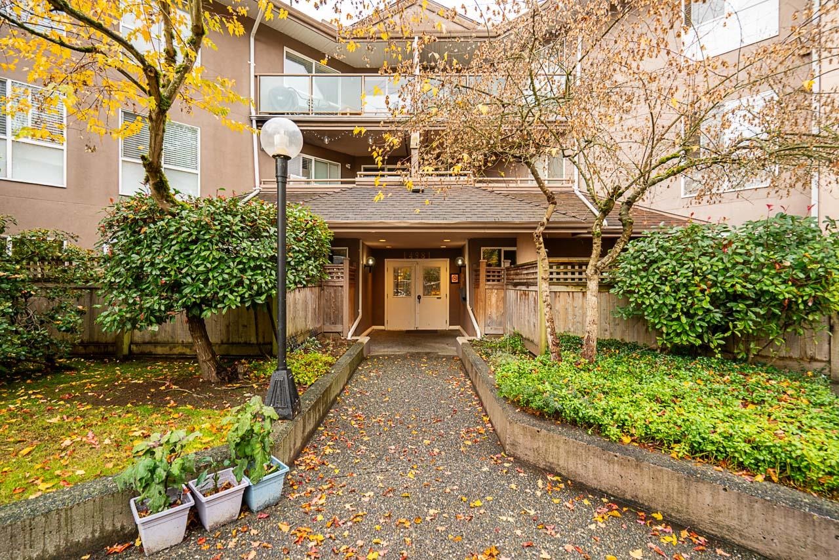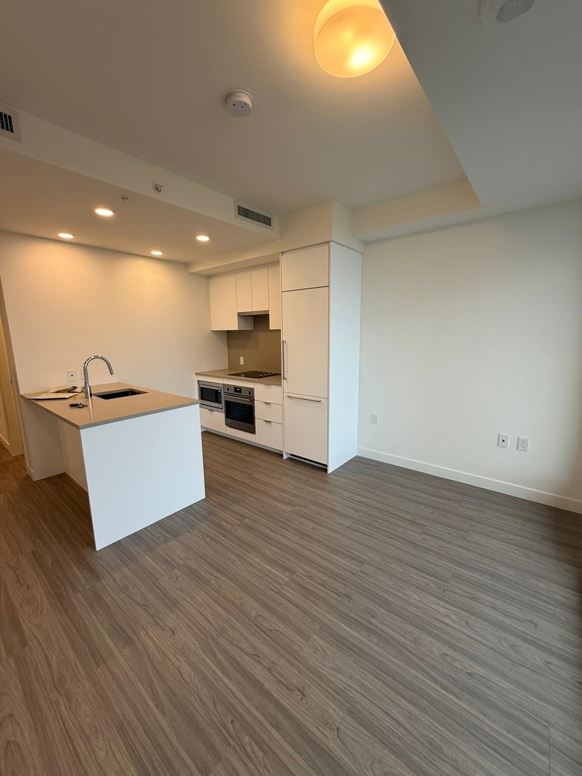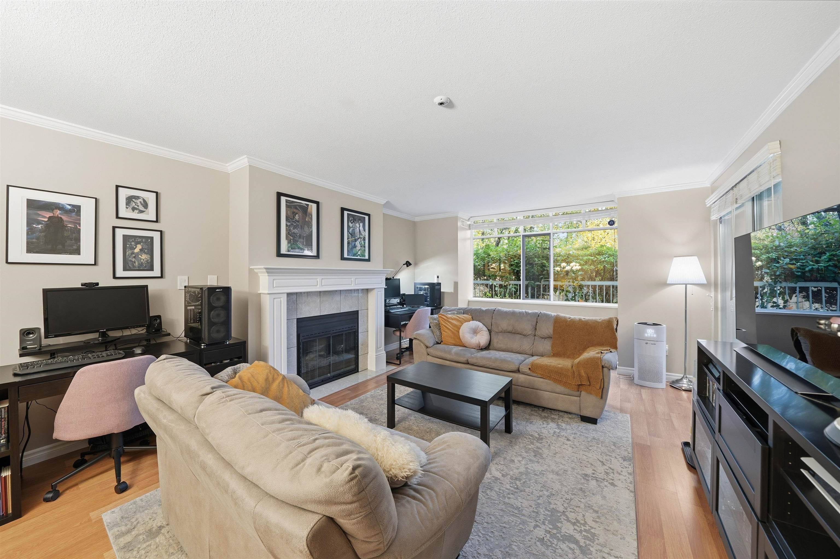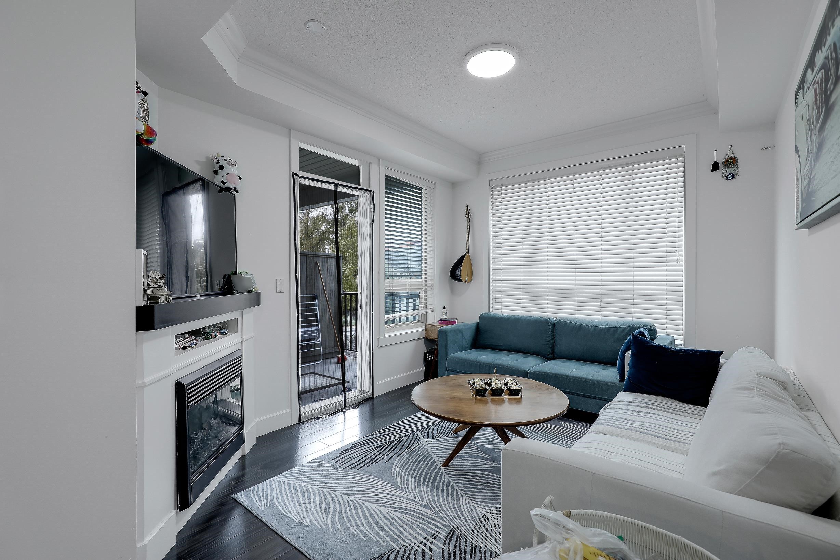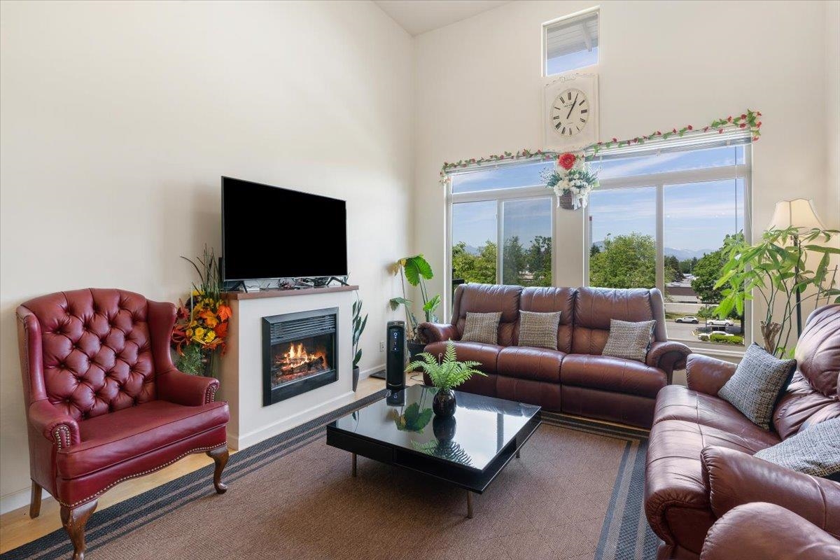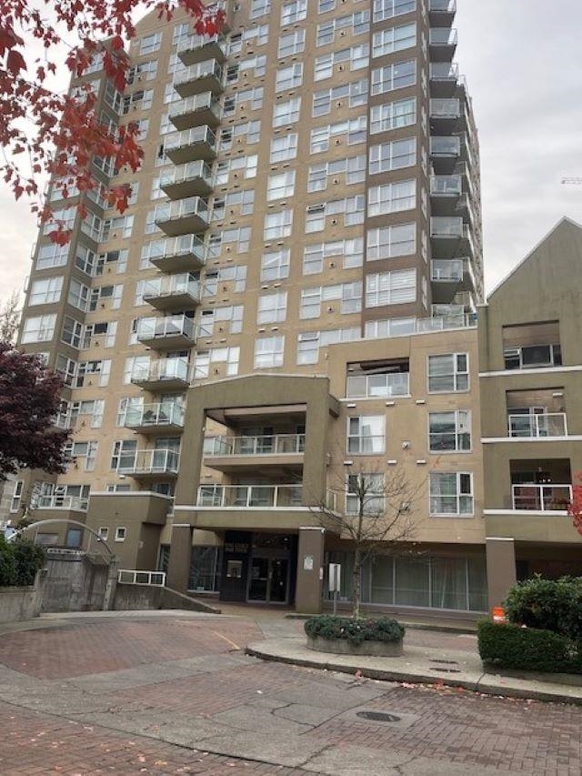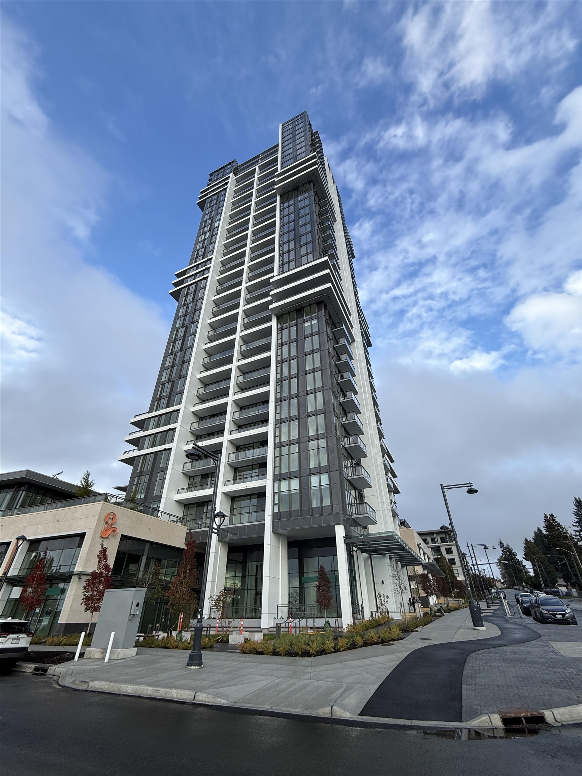- Houseful
- BC
- Surrey
- Surrey Metro Centre
- 10448 University Dr #3801
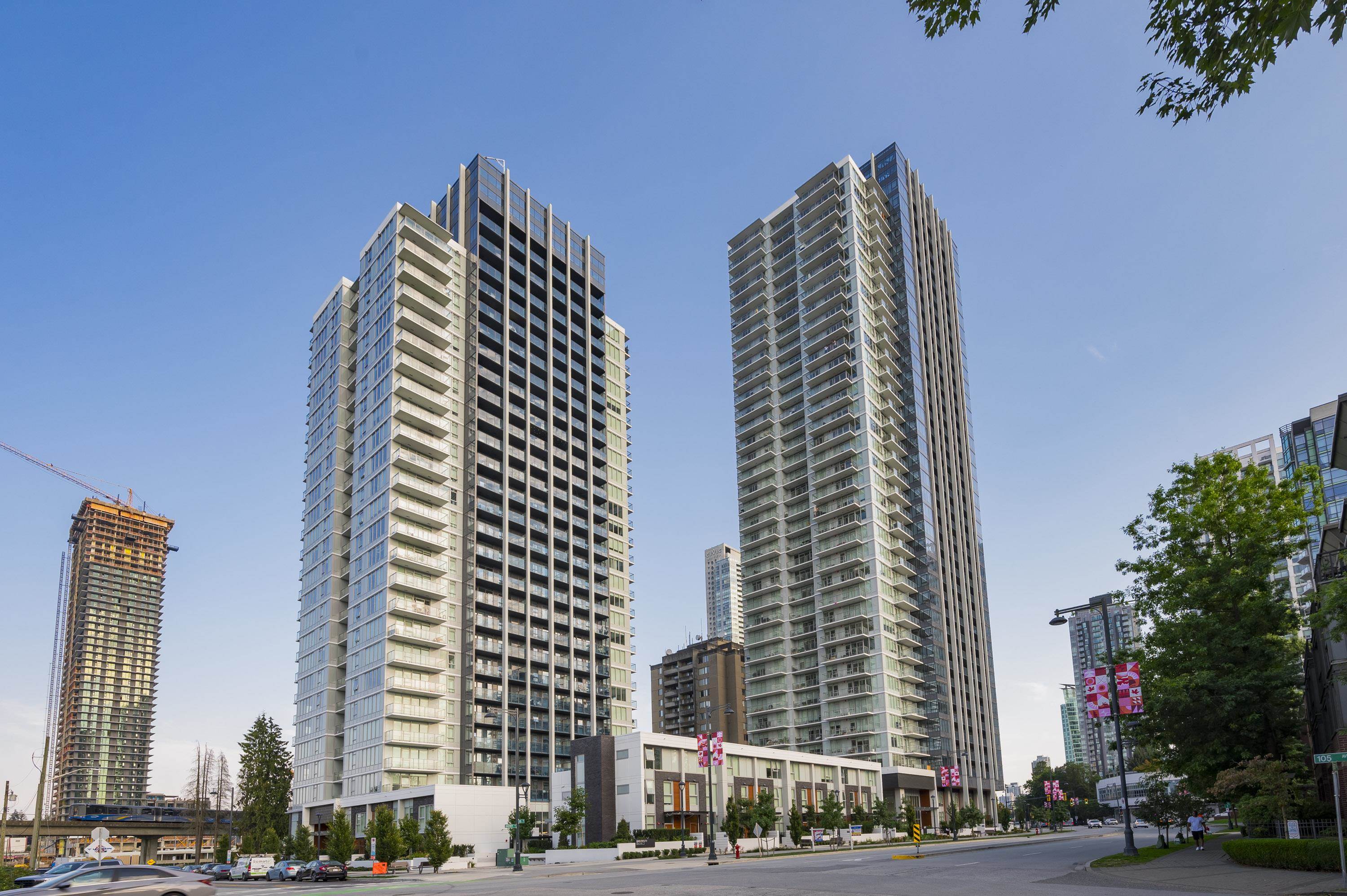
Highlights
Description
- Home value ($/Sqft)$1,132/Sqft
- Time on Houseful
- Property typeResidential
- StylePenthouse
- Neighbourhood
- Median school Score
- Year built2023
- Mortgage payment
Welcome to University District South Tower by Bosa – Surrey’s premier luxury high-rise! Perched on the 38th floor, this one-of-a-kind PENTHOUSE offers a spacious 1-bedroom layout with an extraordinary 939 sq. ft. wraparound patio, providing unmatched outdoor living and panoramic views of the mountains, skyline, and sunsets. Inside, enjoy modern finishes, sleek cabinetry, custom millwork, a gourmet kitchen with island opening to dining, high ceilings, and floor-to-ceiling windows that fill the home with natural light. Residents benefit from 23,000+ sq. ft. of world-class amenities: fitness centre, yoga, co-working spaces, heated pool, fire pit & BBQ terrace, parcel delivery, lounge and more. All in the heart of Surrey City Centre. This Penthouse is a must see!
Home overview
- Heat source Heat pump
- Sewer/ septic Public sewer, sanitary sewer, storm sewer
- # total stories 38.0
- Construction materials
- Foundation
- Roof
- Parking desc
- # full baths 1
- # total bathrooms 1.0
- # of above grade bedrooms
- Appliances Washer/dryer, dishwasher, refrigerator, stove, microwave
- Area Bc
- View Yes
- Water source Public
- Zoning description Mf
- Basement information None
- Building size 749.0
- Mls® # R3046420
- Property sub type Apartment
- Status Active
- Virtual tour
- Tax year 2025
- Bedroom 3.073m X 2.845m
Level: Main - Foyer 1.194m X 1.651m
Level: Main - Dining room 2.261m X 2.921m
Level: Main - Walk-in closet 2.21m X 3.175m
Level: Main - Living room 4.089m X 2.692m
Level: Main - Patio 3.048m X 6.579m
Level: Main - Kitchen 3.454m X 3.099m
Level: Main - Patio 3.759m X 17.17m
Level: Main
- Listing type identifier Idx

$-2,261
/ Month

