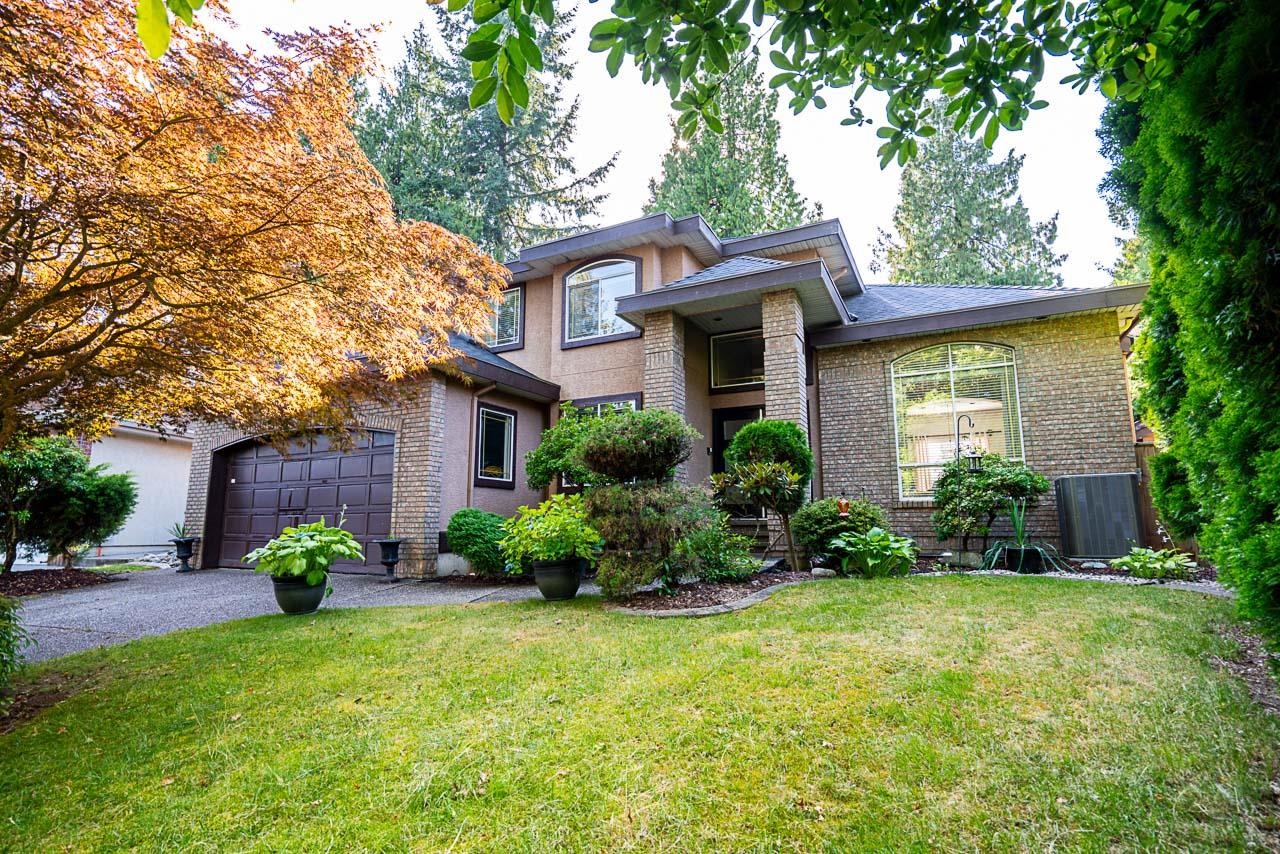
Highlights
Description
- Home value ($/Sqft)$508/Sqft
- Time on Houseful
- Property typeResidential
- Median school Score
- Year built1993
- Mortgage payment
Welcome to prestigious Glenwood estates in the heart of Fraser Heights. Tree lined boulevards lead you to this immaculately kept 5 bed, 4 bath home. this spacious 3540 set 2 storey with basement sits on 7890 set sunny lot on a quiet no thru street. 4 bedrooms up including spacious primary with a gas fireplace. Chefs kitchen with wolf stove and granite counters. Elegant adjoining dining/living room with higher ceiling and gas fireplace. Family room leads to outdoor oasis. Professionally landscaped with jot tub, entertainment space, patios, a gazebo, gas hook up and irrigation for easy maintenance. The basement is a entertainers delight or potential for extended family with separate entrance. Close to Fraser wood elementary, pacific academy and Fraser height secondary.
Home overview
- Heat source Forced air, natural gas
- Sewer/ septic Public sewer, sanitary sewer, storm sewer
- Construction materials
- Foundation
- Roof
- Fencing Fenced
- # parking spaces 4
- Parking desc
- # full baths 3
- # half baths 1
- # total bathrooms 4.0
- # of above grade bedrooms
- Appliances Washer/dryer, dishwasher, refrigerator, stove
- Area Bc
- Subdivision
- Water source Public
- Zoning description Res
- Lot dimensions 7890.0
- Lot size (acres) 0.18
- Basement information Full
- Building size 3540.0
- Mls® # R3038583
- Property sub type Single family residence
- Status Active
- Tax year 2024
- Bedroom 3.632m X 4.674m
Level: Above - Bedroom 3.861m X 3.531m
Level: Above - Bedroom 3.632m X 3.353m
Level: Above - Primary bedroom 5.029m X 4.572m
Level: Above - Family room 2.896m X 2.997m
Level: Basement - Bar room 5.182m X 2.286m
Level: Basement - Gym 3.581m X 4.674m
Level: Basement - Bedroom 3.2m X 2.515m
Level: Basement - Media room 3.48m X 3.734m
Level: Basement - Foyer 3.785m X 2.032m
Level: Main - Kitchen 3.861m X 3.734m
Level: Main - Dining room 3.861m X 4.699m
Level: Main - Bedroom 3.912m X 2.896m
Level: Main - Living room 5.055m X 4.039m
Level: Main - Family room 4.597m X 4.648m
Level: Main - Eating area 4.597m X 2.718m
Level: Main - Laundry 2.057m X 4.928m
Level: Main
- Listing type identifier Idx

$-4,798
/ Month











