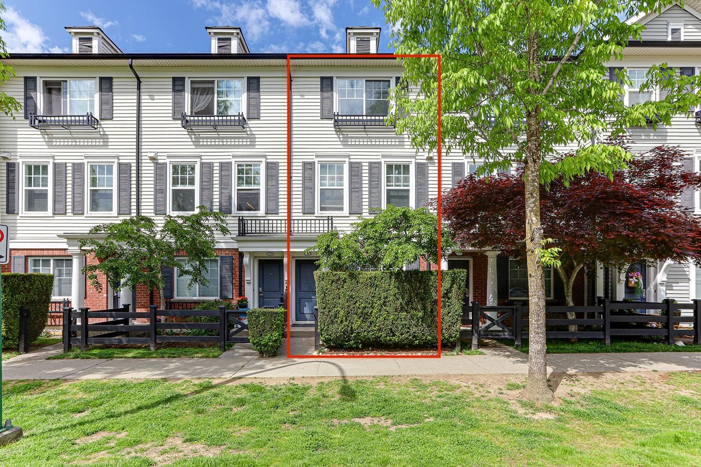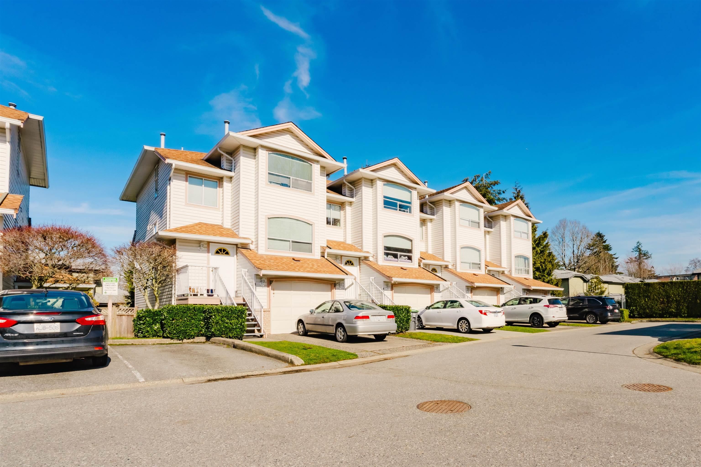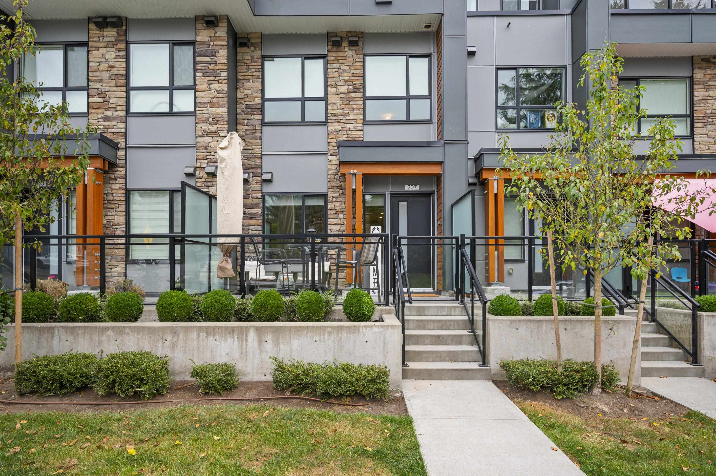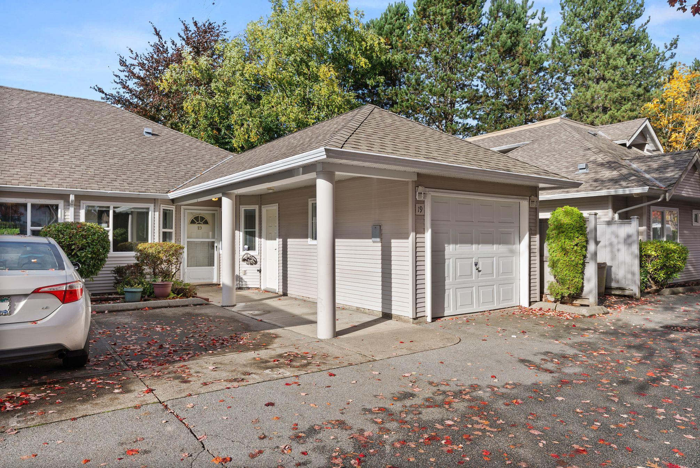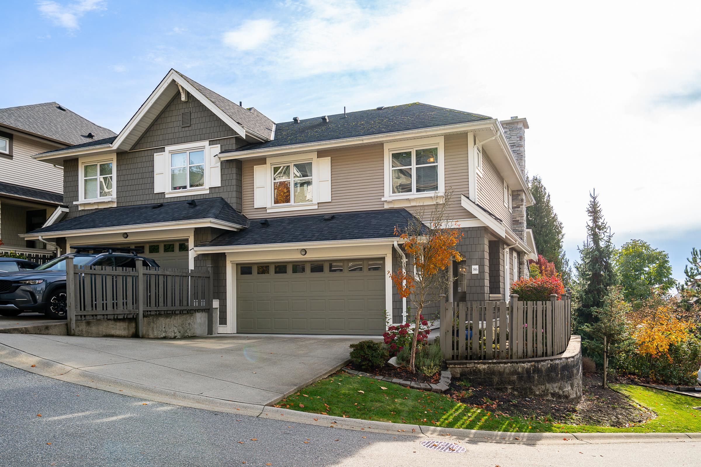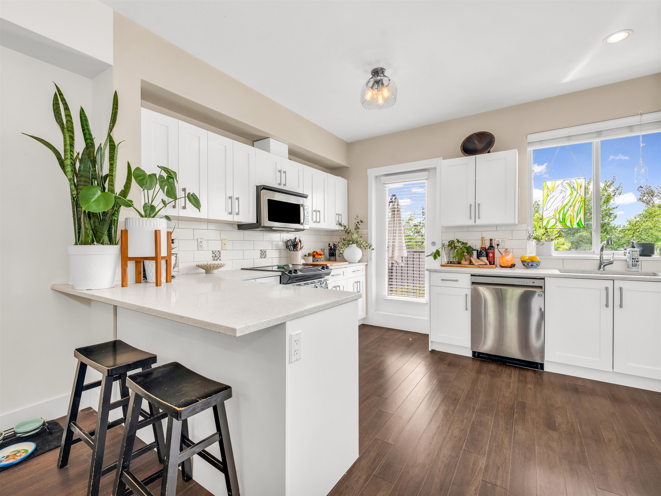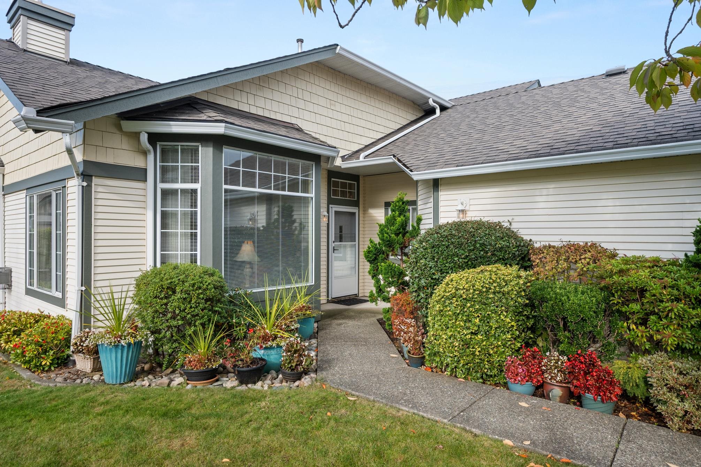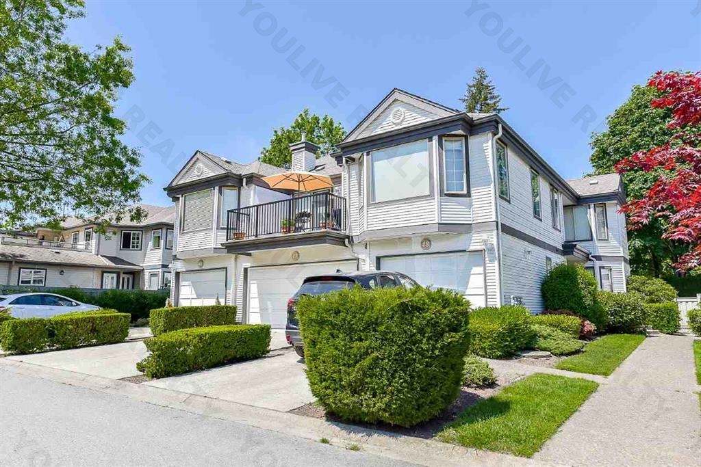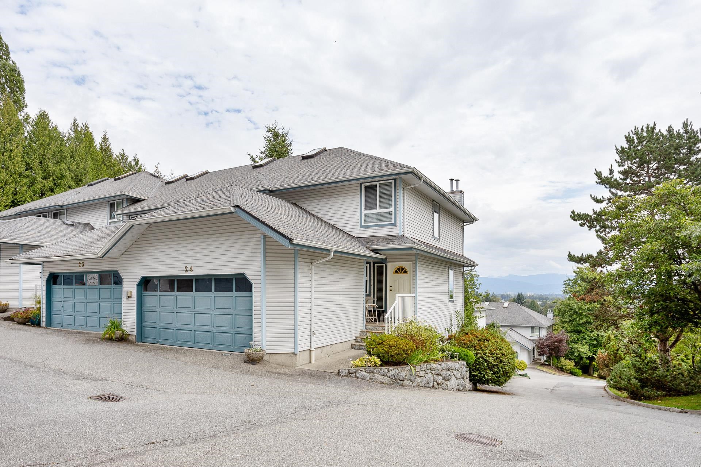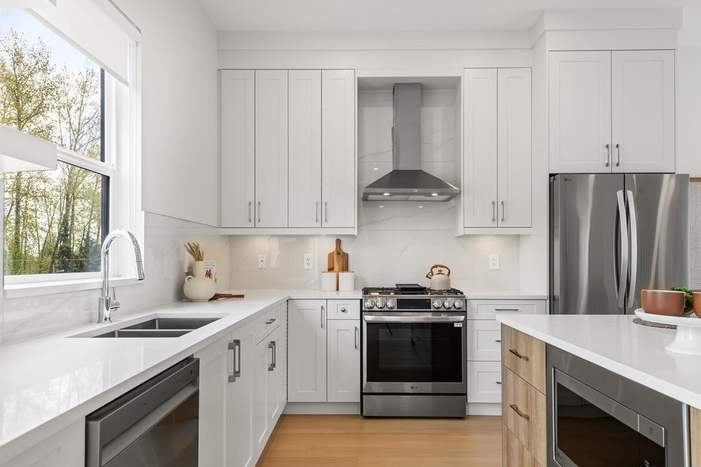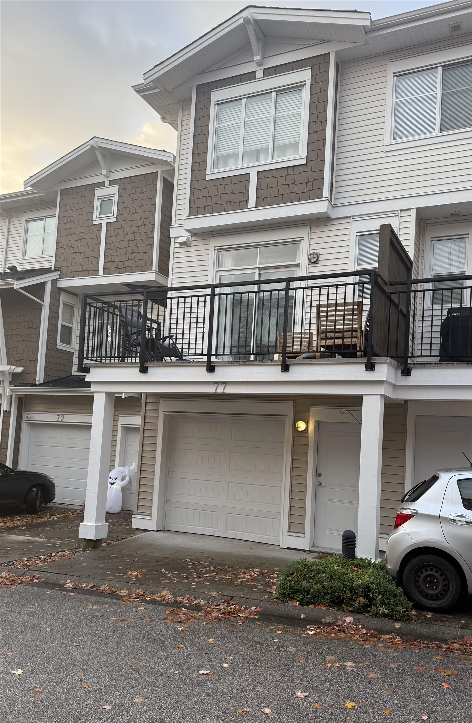Select your Favourite features
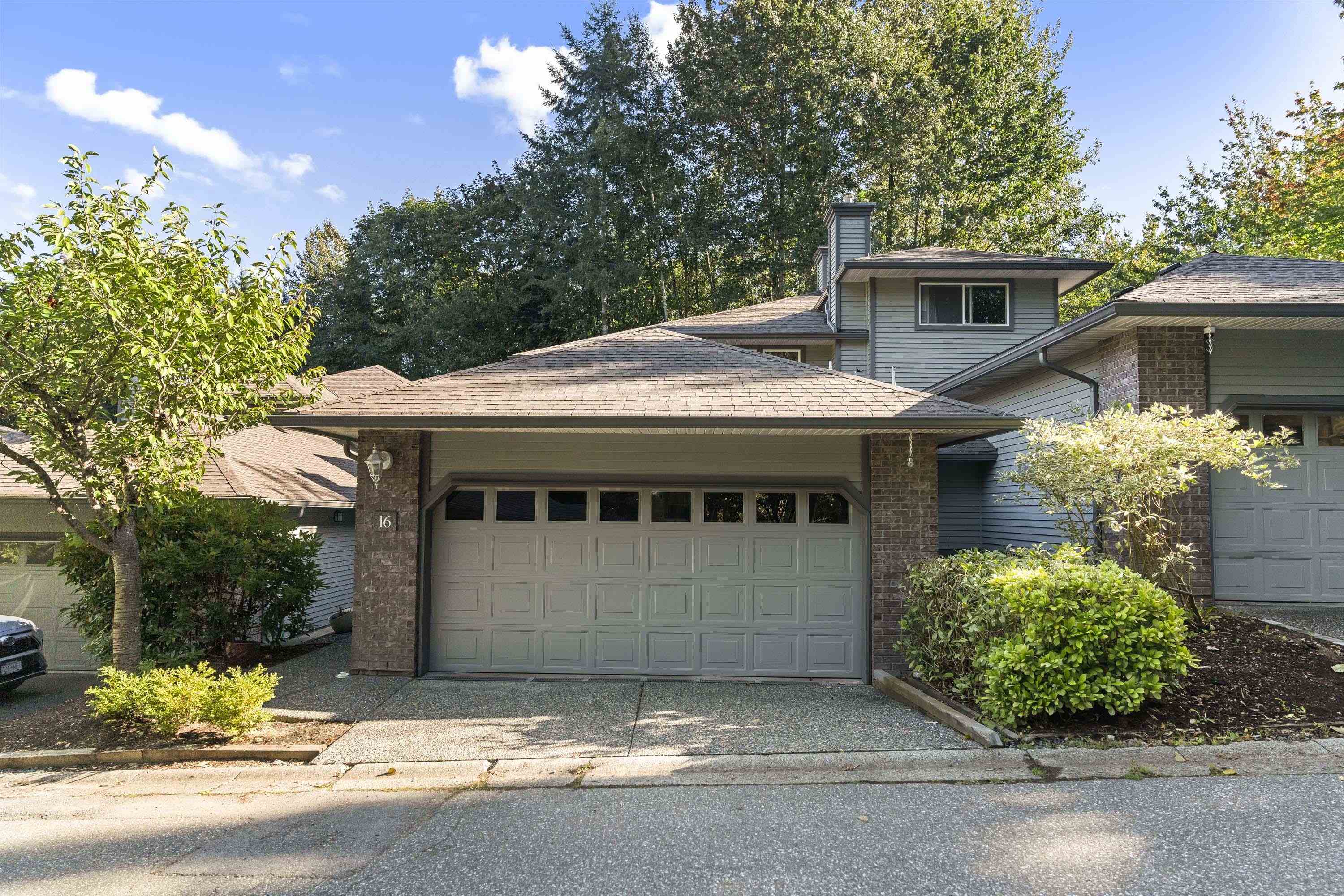
Highlights
Description
- Home value ($/Sqft)$505/Sqft
- Time on Houseful
- Property typeResidential
- CommunityShopping Nearby
- Median school Score
- Year built1997
- Mortgage payment
Duplex Townhouse backing greenbelt! Welcome to Newfield Estates, tucked away on a quiet cul-de-sac & surrounded by serene greenery offering the perfect blend of a private wooded setting and convenience. Discover what feels like a house sprawling near 2000 sq.ft over 2 levels with elegant finishings and pride of ownership throughout. Cozy & open concept living/dining area, a family room both with gas fireplaces and a picturesque nook overlooking a huge private yard on greenbelt. Updates incl: Appliances(2017), HWT(2017), furnace(2019), plumbing upgrade(2025), and washer/dryer(2025). Enjoy the tranquility of 4 acres of private parkland while staying close to it all—walking distance to Pacific Academy, one of the only townhouse complexes in this desired pocket of Fraser Heights.
MLS®#R3047577 updated 1 week ago.
Houseful checked MLS® for data 1 week ago.
Home overview
Amenities / Utilities
- Heat source Natural gas
- Sewer/ septic Public sewer, sanitary sewer, storm sewer
Exterior
- # total stories 2.0
- Construction materials
- Foundation
- Roof
- # parking spaces 3
- Parking desc
Interior
- # full baths 2
- # half baths 1
- # total bathrooms 3.0
- # of above grade bedrooms
- Appliances Washer/dryer, dishwasher, refrigerator, stove
Location
- Community Shopping nearby
- Area Bc
- Subdivision
- Water source Public
- Zoning description Cd
Overview
- Basement information None
- Building size 1981.0
- Mls® # R3047577
- Property sub type Townhouse
- Status Active
- Virtual tour
- Tax year 2025
Rooms Information
metric
- Bedroom 3.251m X 3.48m
Level: Above - Bedroom 3.251m X 3.48m
Level: Above - Primary bedroom 5.359m X 4.013m
Level: Above - Living room 5.512m X 4.039m
Level: Main - Nook 2.896m X 2.946m
Level: Main - Dining room 3.632m X 3.175m
Level: Main - Family room 4.089m X 3.658m
Level: Main - Kitchen 3.378m X 3.785m
Level: Main
SOA_HOUSEKEEPING_ATTRS
- Listing type identifier Idx

Lock your rate with RBC pre-approval
Mortgage rate is for illustrative purposes only. Please check RBC.com/mortgages for the current mortgage rates
$-2,667
/ Month25 Years fixed, 20% down payment, % interest
$
$
$
%
$
%

Schedule a viewing
No obligation or purchase necessary, cancel at any time
Nearby Homes
Real estate & homes for sale nearby

