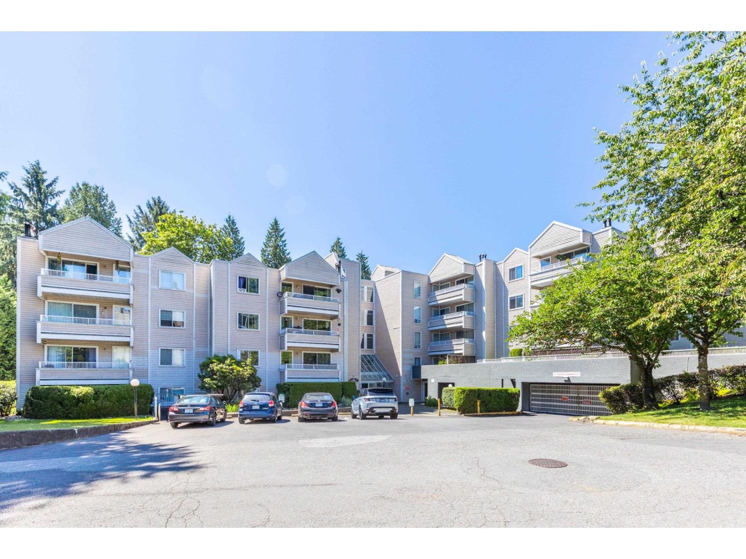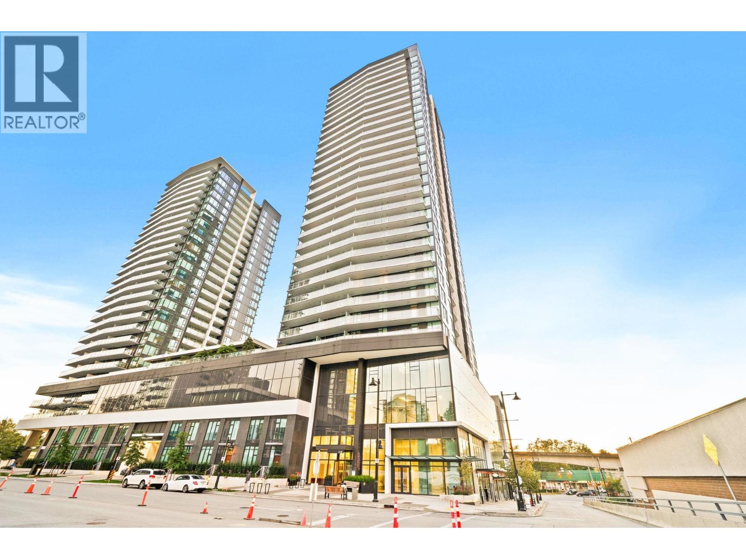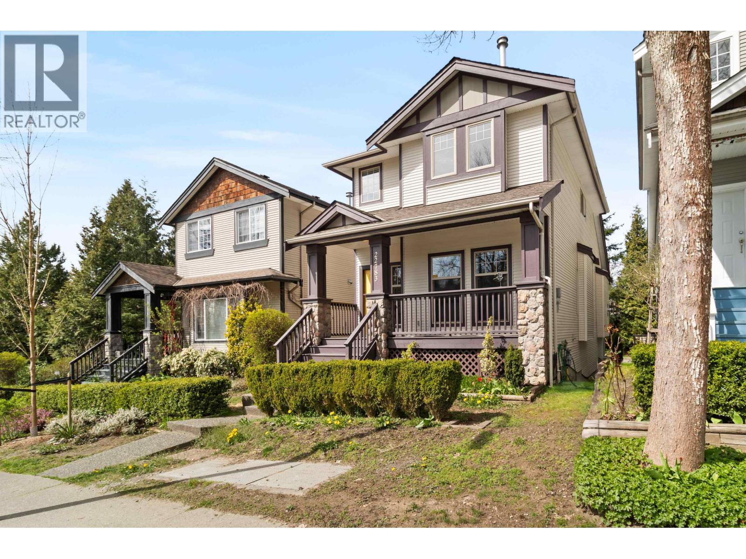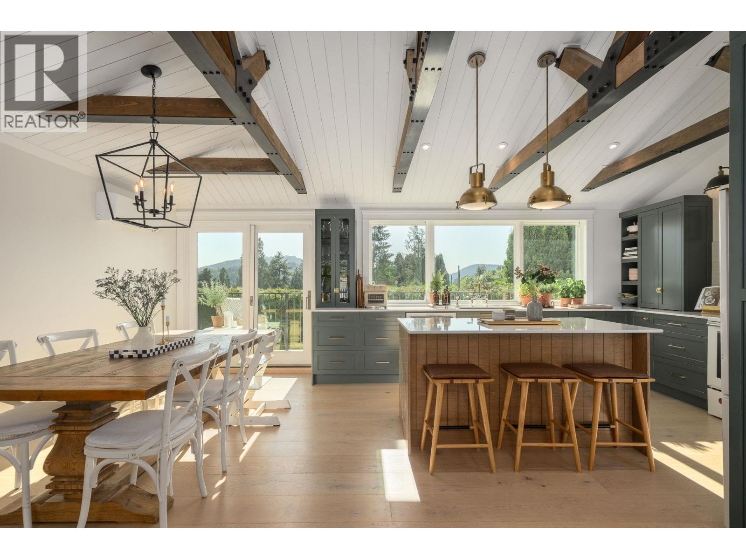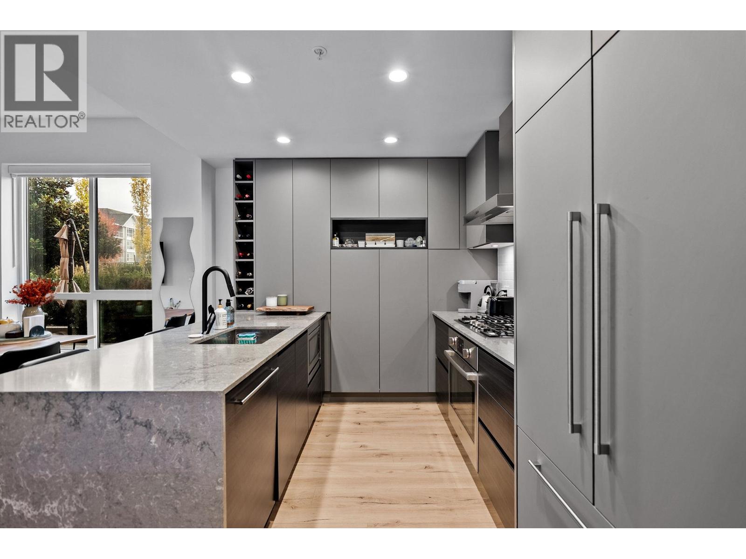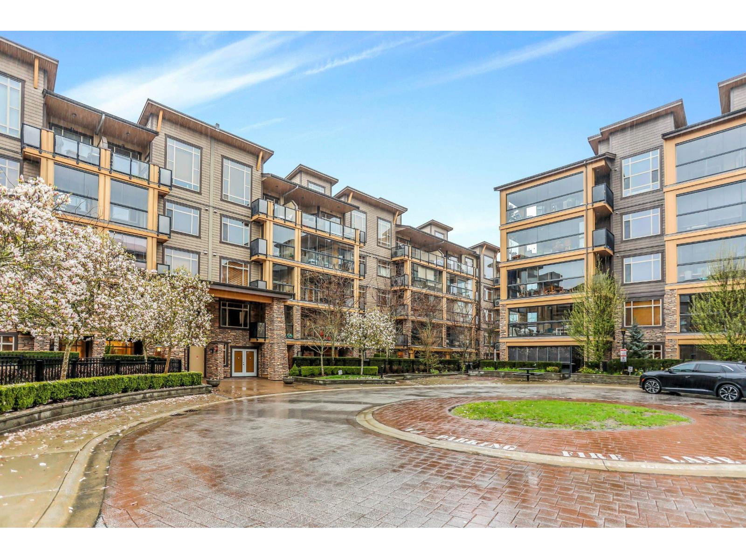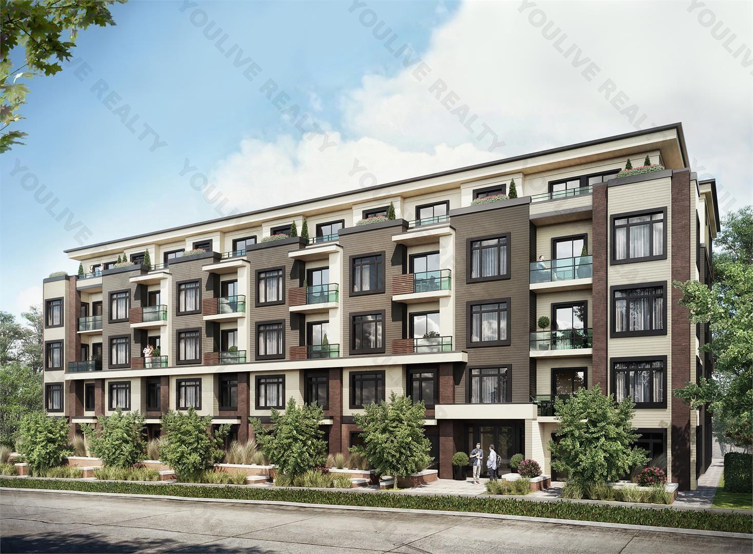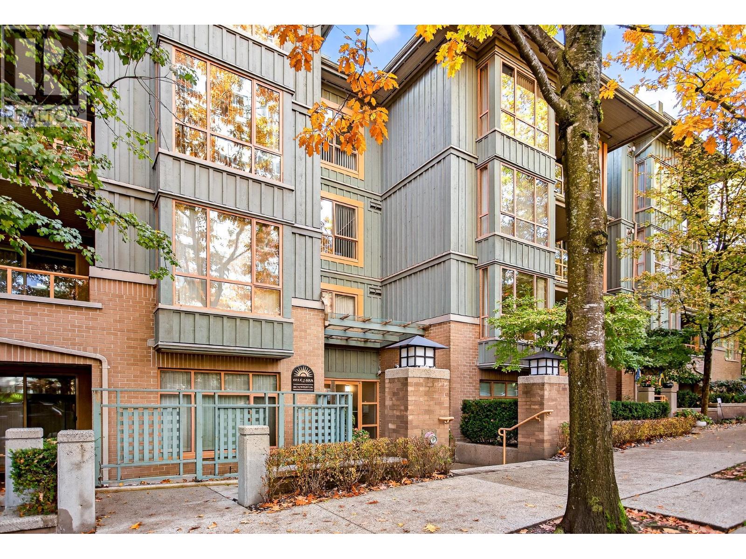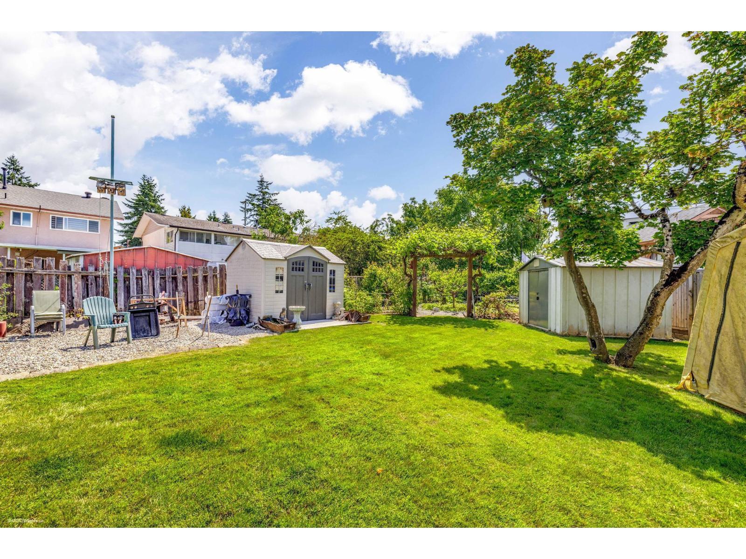Select your Favourite features
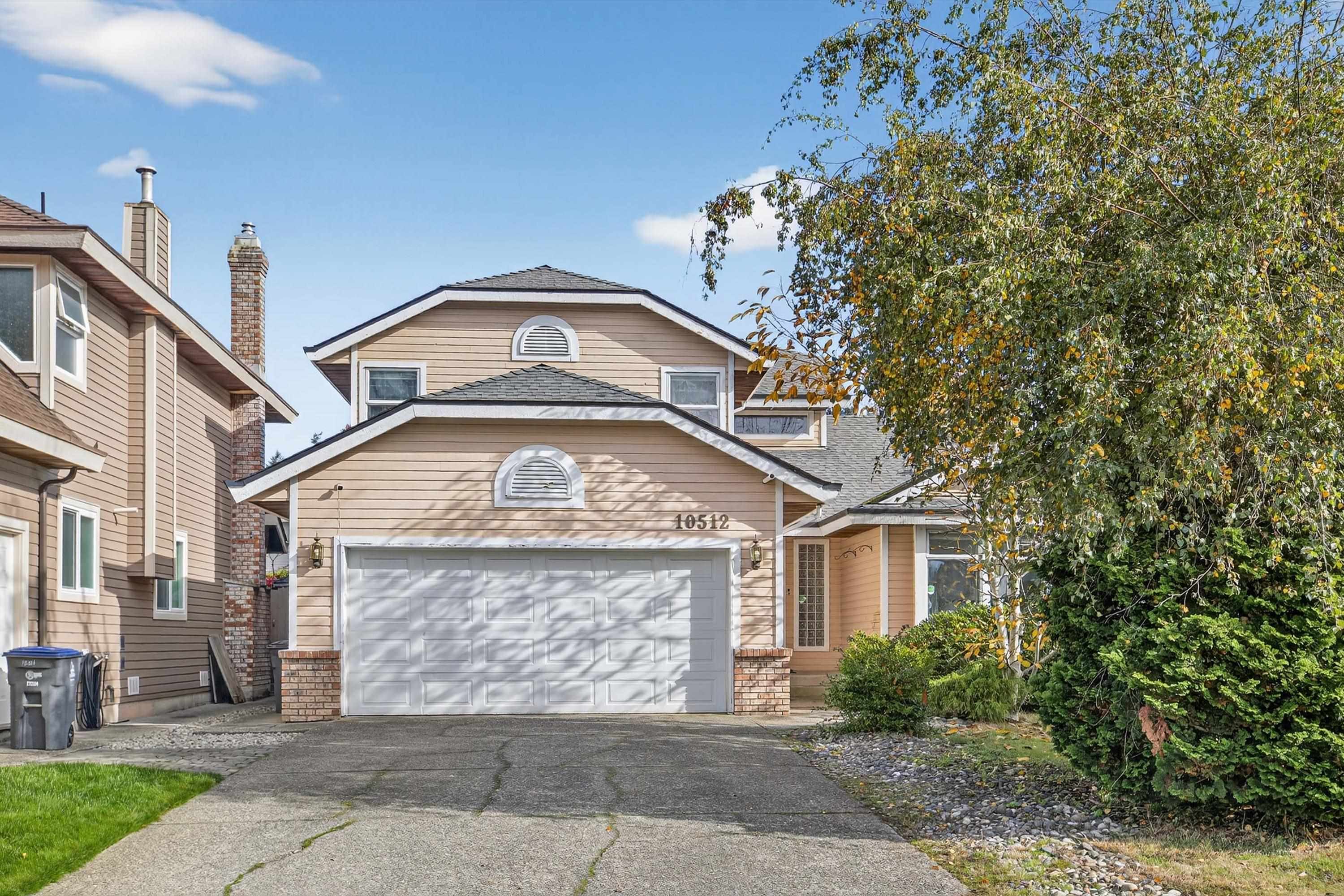
Highlights
Description
- Home value ($/Sqft)$621/Sqft
- Time on Houseful
- Property typeResidential
- CommunityShopping Nearby
- Median school Score
- Year built1988
- Mortgage payment
LOCATION LOCATION! HIGHLY DESIRABLE FRASER GLEN HOME ON QUIET CUL-DE-SAC! This 4bd, 3bth property sits on a private 7002 sqft lot and offers a rare opportunity to create your dream home — customize every detail to suit your style and needs! Enjoy two cozy wood-burning fireplaces, generously sized bedrooms, and a fully fenced yard with plenty of space for play and entertaining. The double garage and long driveway provide ample parking for your RV or extra vehicles. Conveniently located just steps from Fraser Wood Elementary, Fraser Heights Secondary, transit, shopping, recreation centre, and tennis courts. Recent updates include: roof, garage, paint, dryer/stove/dishwasher, hot water tank, and furnace. This home has great bones and is brimming with potential — don’t miss your chance!
MLS®#R3063773 updated 8 hours ago.
Houseful checked MLS® for data 8 hours ago.
Home overview
Amenities / Utilities
- Heat source Forced air, natural gas
- Sewer/ septic Public sewer
Exterior
- Construction materials
- Foundation
- Roof
- # parking spaces 6
- Parking desc
Interior
- # full baths 2
- # half baths 1
- # total bathrooms 3.0
- # of above grade bedrooms
- Appliances Washer/dryer, dishwasher, refrigerator, stove, freezer
Location
- Community Shopping nearby
- Area Bc
- Subdivision
- Water source Public
- Zoning description Res
Lot/ Land Details
- Lot dimensions 7006.0
Overview
- Lot size (acres) 0.16
- Basement information None
- Building size 2256.0
- Mls® # R3063773
- Property sub type Single family residence
- Status Active
- Virtual tour
- Tax year 2025
Rooms Information
metric
- Bedroom 2.921m X 3.556m
Level: Above - Bedroom 2.946m X 3.531m
Level: Above - Primary bedroom 5.842m X 5.715m
Level: Above - Eating area 2.311m X 3.607m
Level: Main - Kitchen 3.302m X 3.302m
Level: Main - Dining room 4.191m X 3.683m
Level: Main - Bedroom 2.794m X 4.369m
Level: Main - Family room 4.013m X 4.597m
Level: Main - Living room 3.734m X 5.613m
Level: Main - Laundry 2.108m X 2.413m
Level: Main
SOA_HOUSEKEEPING_ATTRS
- Listing type identifier Idx

Lock your rate with RBC pre-approval
Mortgage rate is for illustrative purposes only. Please check RBC.com/mortgages for the current mortgage rates
$-3,733
/ Month25 Years fixed, 20% down payment, % interest
$
$
$
%
$
%

Schedule a viewing
No obligation or purchase necessary, cancel at any time
Nearby Homes
Real estate & homes for sale nearby

