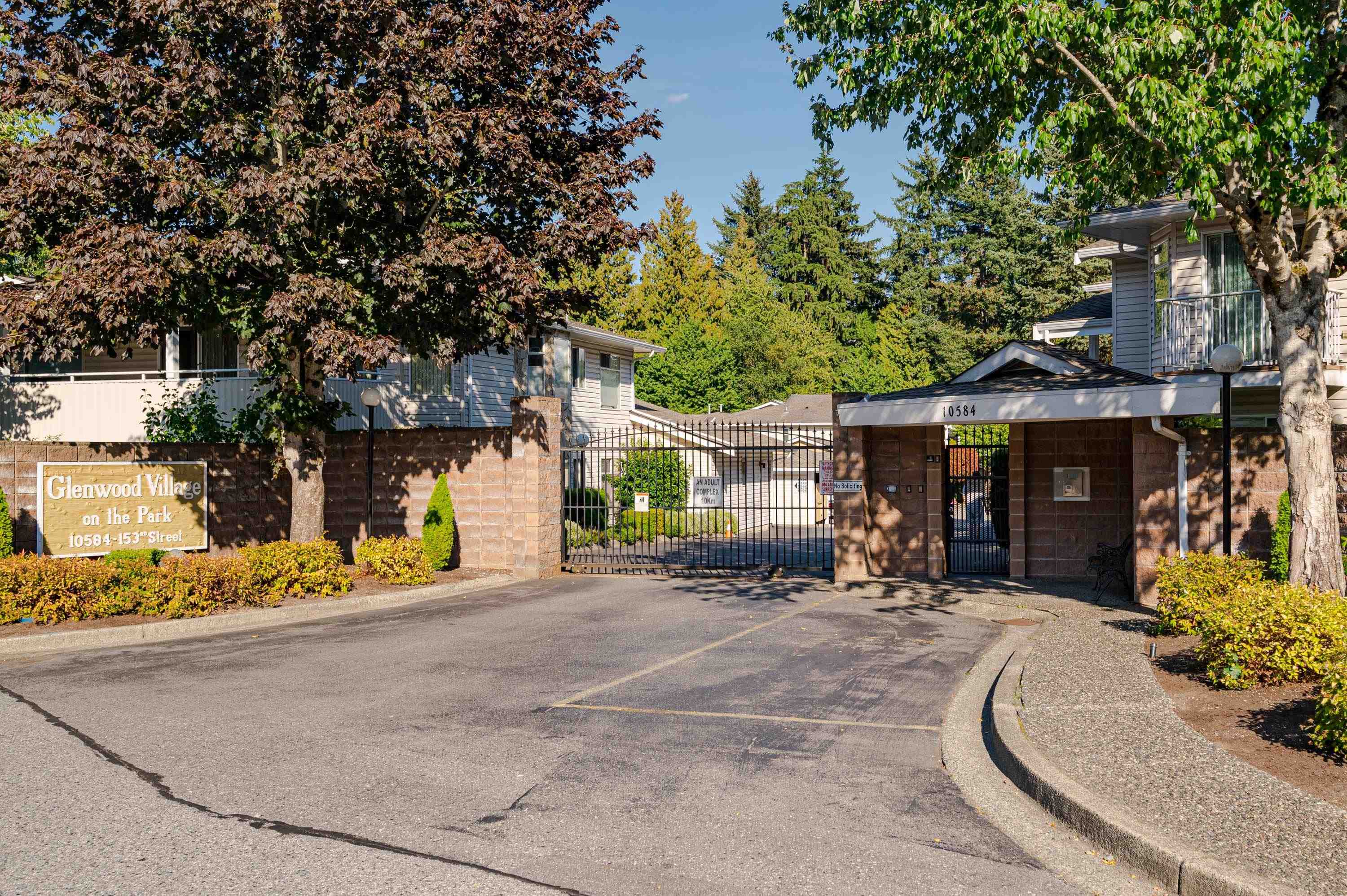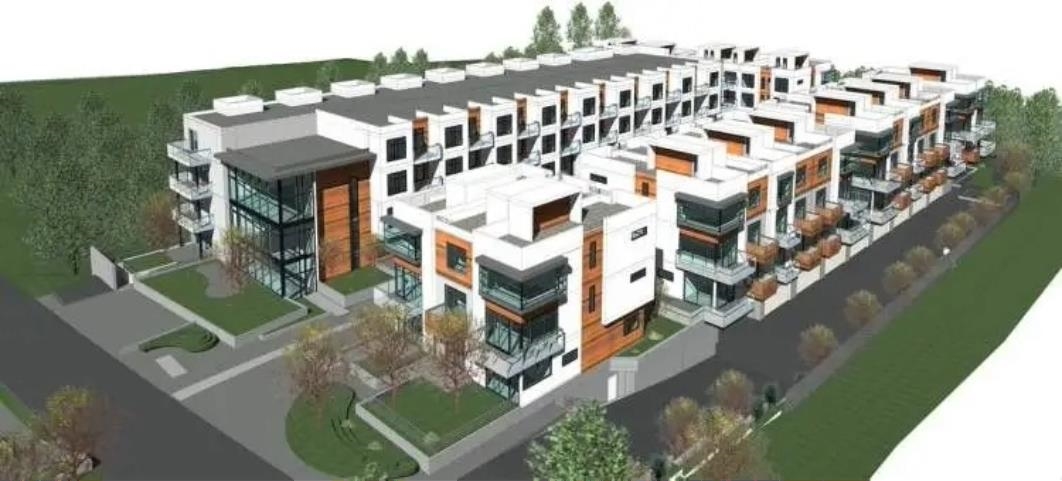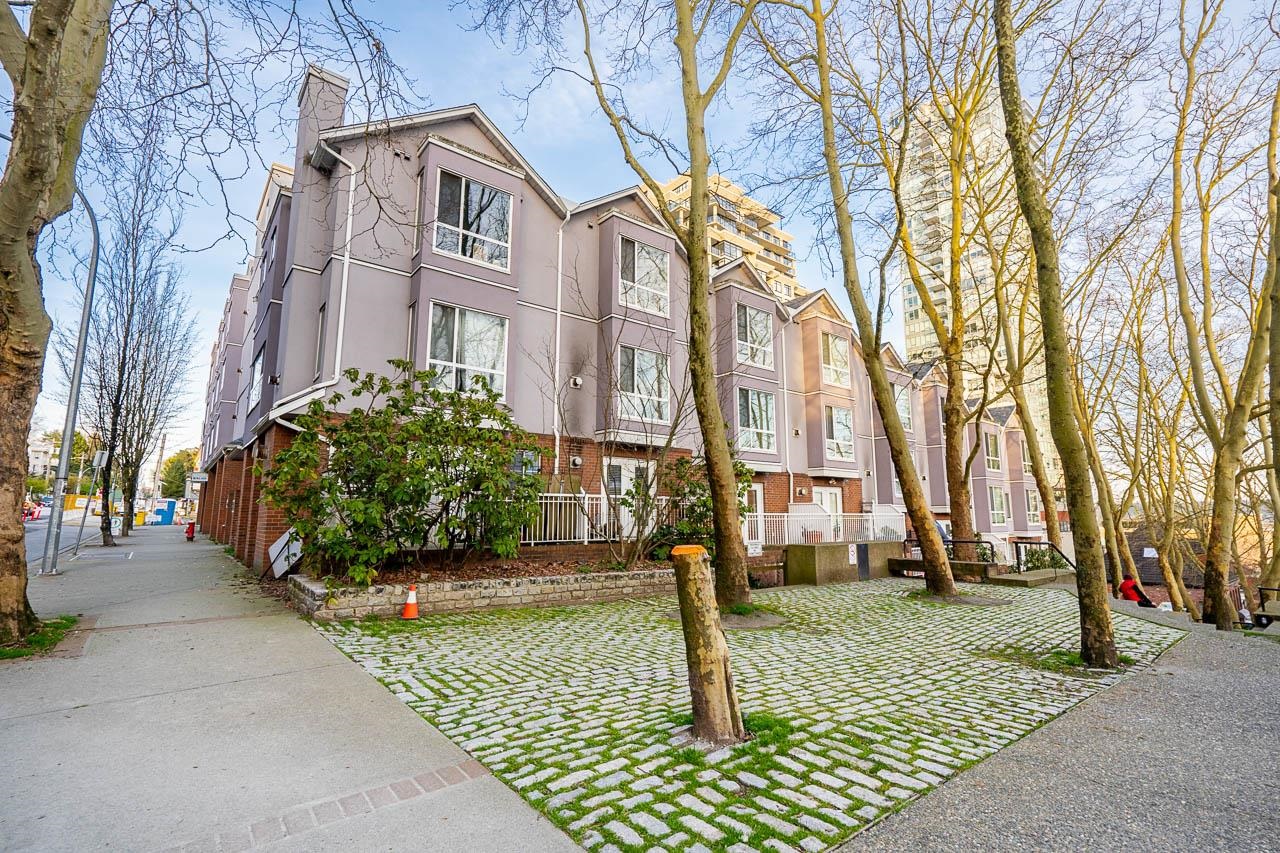Select your Favourite features
- Houseful
- BC
- Surrey
- Guildford Town Centre
- 10584 153 Street #110

10584 153 Street #110
For Sale
210 Days
$755,000 $16K
$739,000
3 beds
3 baths
2,236 Sqft
10584 153 Street #110
For Sale
210 Days
$755,000 $16K
$739,000
3 beds
3 baths
2,236 Sqft
Highlights
Description
- Home value ($/Sqft)$331/Sqft
- Time on Houseful
- Property typeResidential
- Neighbourhood
- CommunityGated, Shopping Nearby
- Median school Score
- Year built1987
- Mortgage payment
Welcome to Glenwood Village at the Park! This two-level unit boasts over 2200 sqft of living space, 3 full bathrooms and a side-by-side DOUBLE GARAGE! Enjoy an open kitchen and dining/family area with access to your balcony overlooking the clubhouse. Huge living room with cozy gas fireplace and access to large outdoor patio! Make full use of the large primary bedroom with an ensuite and spacious walk-in-closet and a generous sized 2nd bedroom with access to the main bathroom! Spacious utility/laundry room with full sized washer/dryer. Lower level includes a 3rd bedroom, 3 pc washroom, and a huge flex space with extra storage and access to the double garage! Gated complex, clubhouse with sauna, exercise room, pool table and board room. Close to Guildford mall, restaurants, transit & hwy 1!
MLS®#R2981549 updated 1 month ago.
Houseful checked MLS® for data 1 month ago.
Home overview
Amenities / Utilities
- Heat source Hot water, natural gas, radiant
- Sewer/ septic Public sewer, sanitary sewer
Exterior
- Construction materials
- Foundation
- Roof
- # parking spaces 2
- Parking desc
Interior
- # full baths 3
- # total bathrooms 3.0
- # of above grade bedrooms
- Appliances Washer/dryer, dishwasher, refrigerator, stove
Location
- Community Gated, shopping nearby
- Area Bc
- Subdivision
- Water source Public
- Zoning description Rm45
Overview
- Basement information Finished
- Building size 2236.0
- Mls® # R2981549
- Property sub type Townhouse
- Status Active
- Virtual tour
- Tax year 2024
Rooms Information
metric
- Flex room 5.207m X 6.782m
- Bedroom 4.242m X 3.404m
- Storage 1.143m X 1.93m
- Walk-in closet 2.286m X 1.88m
Level: Main - Patio 3.734m X 10.947m
Level: Main - Living room 8.814m X 3.226m
Level: Main - Kitchen 3.556m X 3.658m
Level: Main - Foyer 1.524m X 1.88m
Level: Main - Utility 1.397m X 3.988m
Level: Main - Dining room 3.048m X 3.81m
Level: Main - Primary bedroom 5.664m X 3.505m
Level: Main - Bedroom 3.658m X 3.581m
Level: Main
SOA_HOUSEKEEPING_ATTRS
- Listing type identifier Idx

Lock your rate with RBC pre-approval
Mortgage rate is for illustrative purposes only. Please check RBC.com/mortgages for the current mortgage rates
$-1,971
/ Month25 Years fixed, 20% down payment, % interest
$
$
$
%
$
%

Schedule a viewing
No obligation or purchase necessary, cancel at any time
Nearby Homes
Real estate & homes for sale nearby







