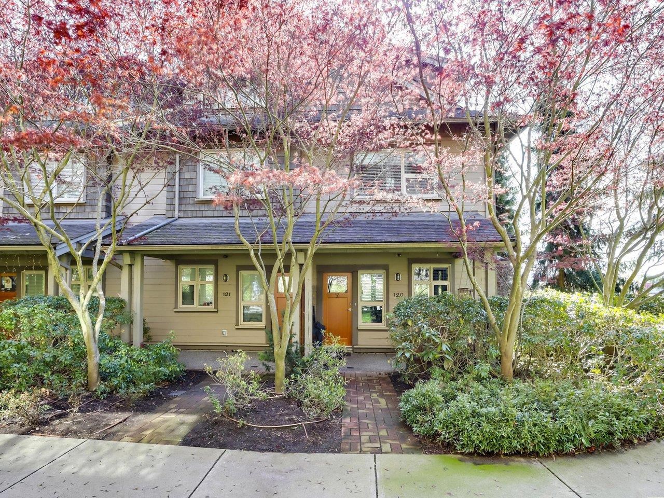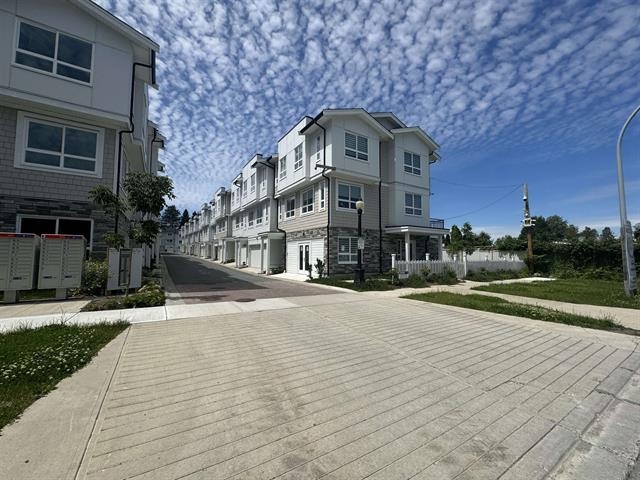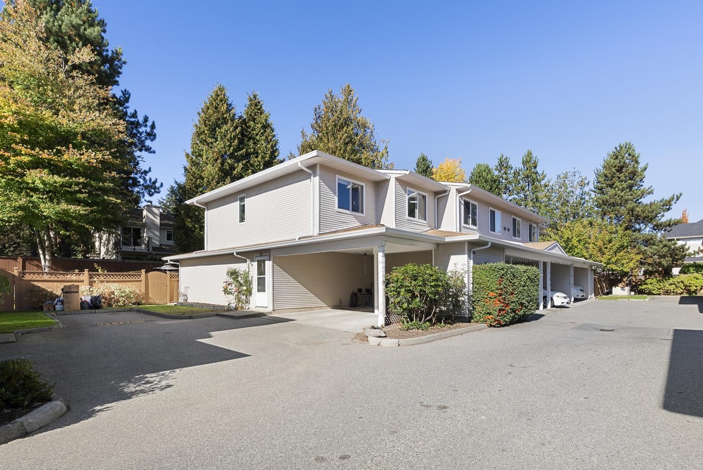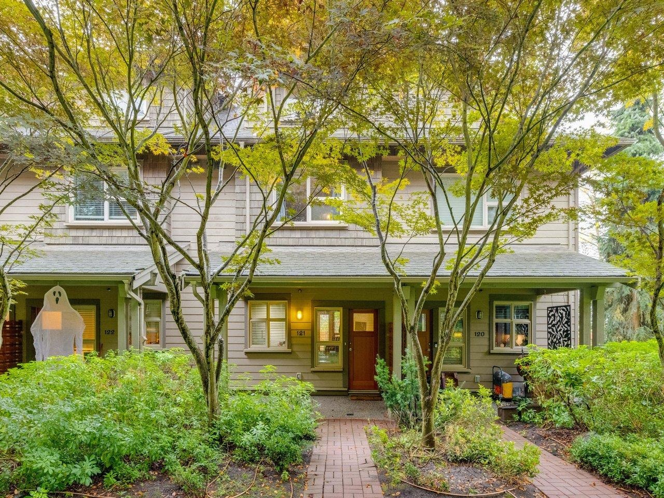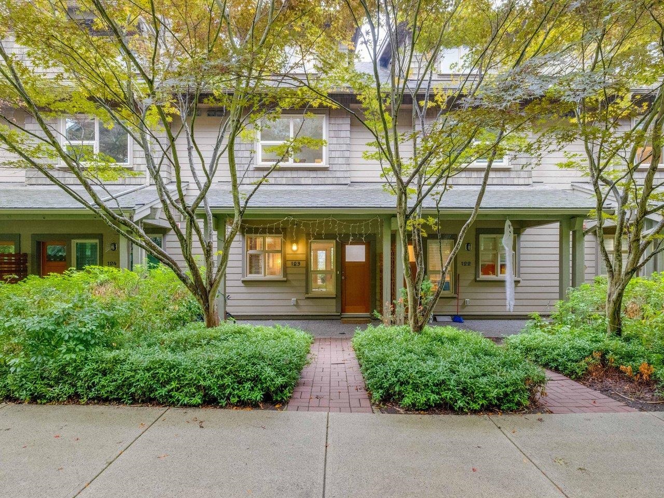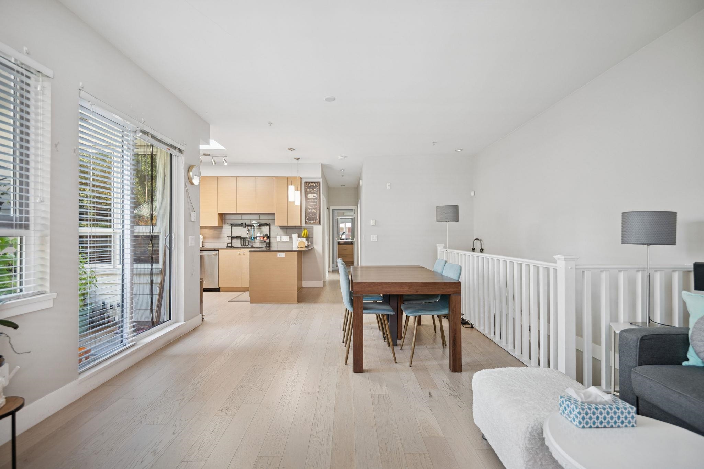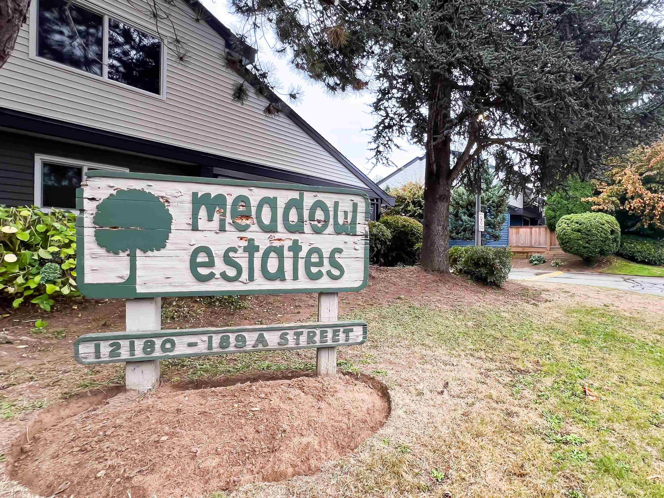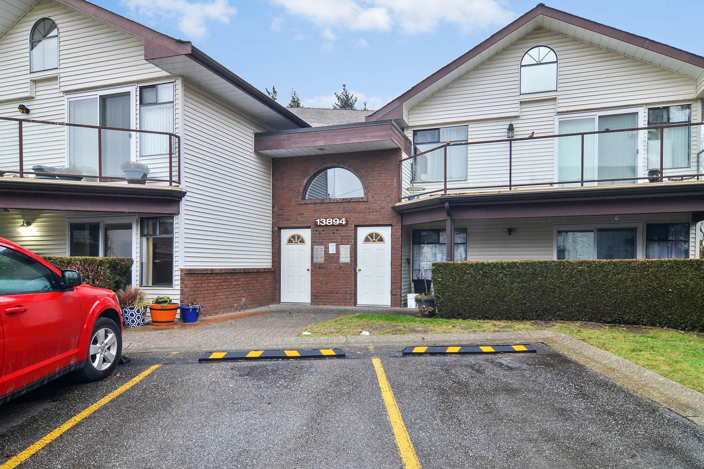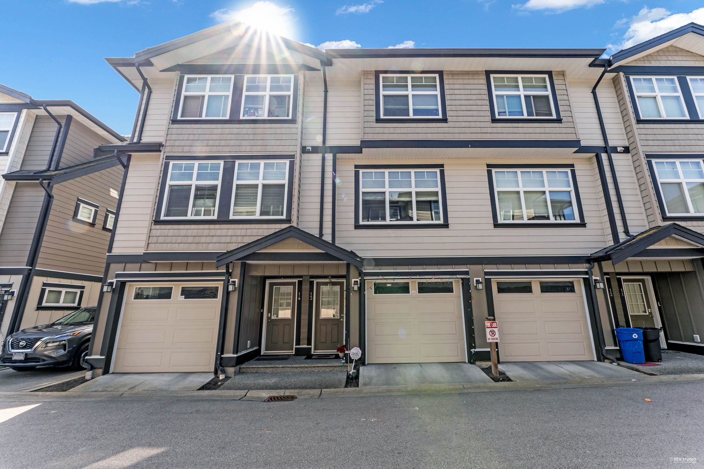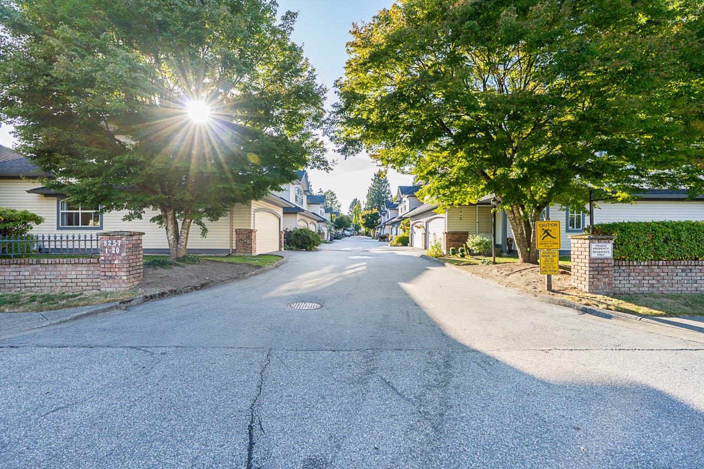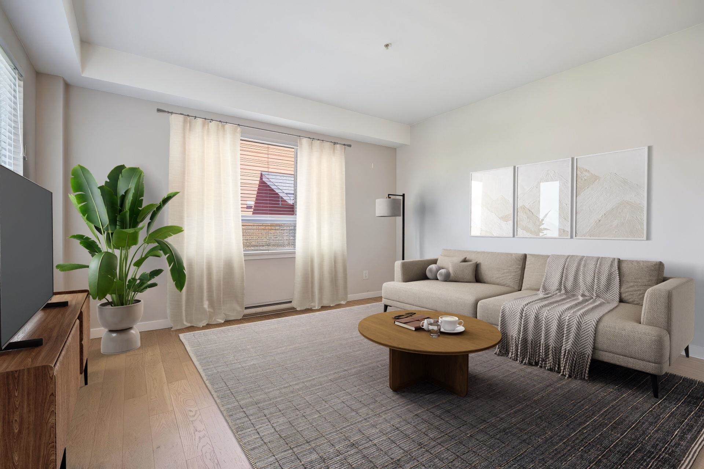- Houseful
- BC
- Surrey
- Guildford Town Centre
- 10584 153 Street #117
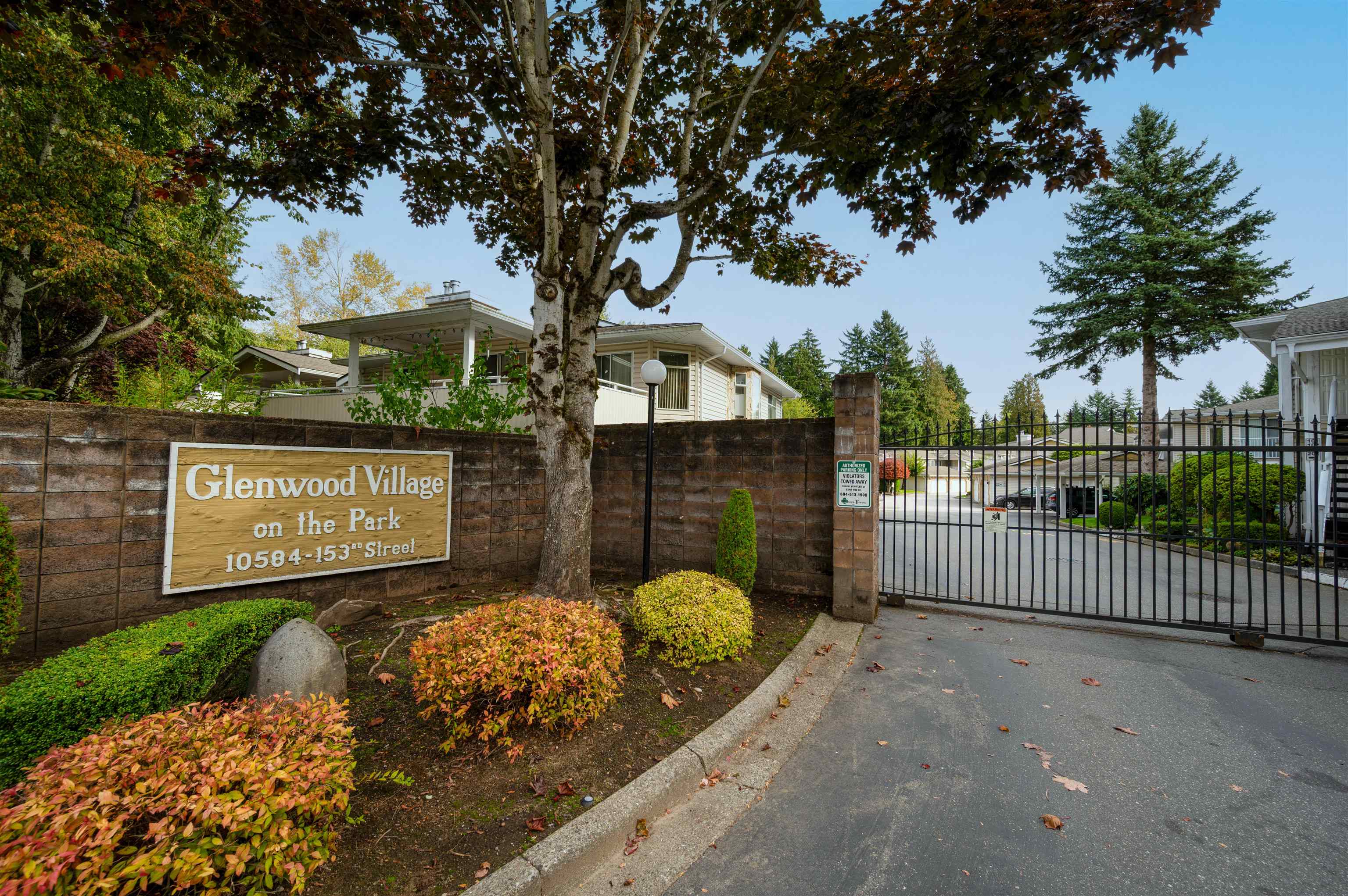
Highlights
Description
- Home value ($/Sqft)$439/Sqft
- Time on Houseful
- Property typeResidential
- StyleGround level unit
- Neighbourhood
- CommunityGated, Shopping Nearby
- Median school Score
- Year built1988
- Mortgage payment
MOVE-IN READY!! *** TONS of UPDATES + GREENBELT *** You'll LOVE this IMMACULATE 2 BDRM/2 BATH 1572 SF End Unit Townhome w/NEW FLOORING & FRESH PAINT THROUGH-OUT that backs onto a Peaceful & Charming GREENBELT w/Tons of Privacy PLUS a Gorgeous WEST-FACING 36x10 COVERED PATIO Perfect for Easy Entertaining & BBQs! Relax in the Spacious OPEN PLAN LVGRM/DINRM w/Cozy Gas F/P that Steps-Out to a Huge Patio or Cook Like A Chef in your Bright Well-Appointed Kitchen w/NEW Stainless Appliances & FAMRM w/Garden Views! Huge PBDRM w/Spacious Walk-In Closet & Ensuite (w/Sep Shower) + Versatile 2nd BDRM/FLEXRM ideal for Guests, Hobbies or Office! BONUS In-suite LAUNDRM, Storage Locker, Garage Parking, Clubhouse & Workshop + PET-FRIENDLY! Close to Everything! **OPEN HOUSE: SUNDAY, Oct 19 from 2 to 4:00pm**
Home overview
- Heat source Hot water, radiant
- Sewer/ septic Public sewer, sanitary sewer
- Construction materials
- Foundation
- Roof
- # parking spaces 1
- Parking desc
- # full baths 2
- # total bathrooms 2.0
- # of above grade bedrooms
- Appliances Washer/dryer, dishwasher, refrigerator, stove, microwave
- Community Gated, shopping nearby
- Area Bc
- Subdivision
- View Yes
- Water source Public
- Zoning description Rm3
- Basement information None
- Building size 1572.0
- Mls® # R3058063
- Property sub type Townhouse
- Status Active
- Tax year 2025
- Family room 3.531m X 4.216m
Level: Main - Kitchen 3.556m X 3.607m
Level: Main - Laundry 2.083m X 4.293m
Level: Main - Primary bedroom 3.556m X 5.69m
Level: Main - Eating area 1.651m X 2.184m
Level: Main - Foyer 1.524m X 4.267m
Level: Main - Bedroom 3.632m X 3.759m
Level: Main - Walk-in closet 1.88m X 2.261m
Level: Main - Dining room 2.591m X 4.216m
Level: Main - Living room 4.216m X 5.969m
Level: Main
- Listing type identifier Idx

$-1,840
/ Month

